46 foton på vardagsrum, med beige väggar
Sortera efter:
Budget
Sortera efter:Populärt i dag
1 - 20 av 46 foton
Artikel 1 av 3

David Burroughs
Klassisk inredning av ett mellanstort separat vardagsrum, med ett bibliotek, beige väggar, mörkt trägolv, en standard öppen spis, en spiselkrans i metall och brunt golv
Klassisk inredning av ett mellanstort separat vardagsrum, med ett bibliotek, beige väggar, mörkt trägolv, en standard öppen spis, en spiselkrans i metall och brunt golv

Formal Living Room, directly off of the entry.
Inspiration för mycket stora medelhavsstil allrum med öppen planlösning, med ett finrum, beige väggar, marmorgolv, en standard öppen spis, en spiselkrans i sten och beiget golv
Inspiration för mycket stora medelhavsstil allrum med öppen planlösning, med ett finrum, beige väggar, marmorgolv, en standard öppen spis, en spiselkrans i sten och beiget golv

open to the game room is this sophisticated black and blush pink living room. the book matched granite fireplace was the launching point for the colors that make up the upholstered curved back sofa and swivel chair.

Windows were added to this living space for maximum light. The clients' collection of art and sculpture are the focus of the room. A custom limestone fireplace was designed to add focus to the only wall in this space. The furniture is a mix of custom English and contemporary all atop antique Persian rugs. The blue velvet bench in front was designed by Mr. Dodge out of maple to offset the antiques in the room and compliment the contemporary art. All the windows overlook the cabana, art studio, pool and patio.
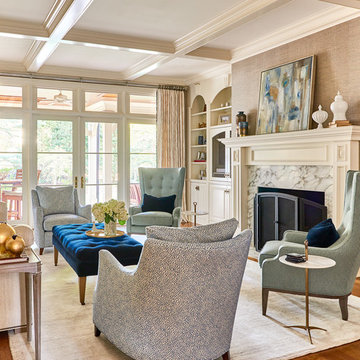
Dustin Peck Photography
Bild på ett vintage vardagsrum, med ett finrum, beige väggar, mellanmörkt trägolv, en standard öppen spis och en spiselkrans i sten
Bild på ett vintage vardagsrum, med ett finrum, beige väggar, mellanmörkt trägolv, en standard öppen spis och en spiselkrans i sten
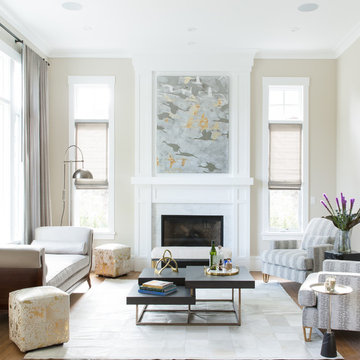
The formal living room remains neutral with accents of black. Mixed metals with wood, stone and cow hide create warmth and contrast with the custom upholstered armchairs and chaise lounge.
Photo: Suzanna Scott Photography
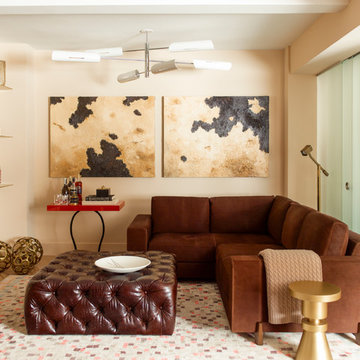
Modern Chelsea Pied-à-terre | Renovation & Interior Design by Brett Design as seen in New York Cottages and Gardens. This open floor plan Manhattan apartment features a custom rug from Brett Design and a custom frosted glass sliding wall that separates the living area from the bedroom, providing privacy when desired and allowing light to illuminate both spaces.
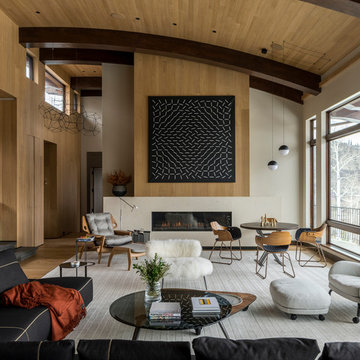
The wood paneling, opposite the window wall, and on the ceiling, represents a 'reflection' of the wooded lot visible through the new large expanses of glass and unifies the ceiling with the rest of the space. Photographer: Fran Parente.
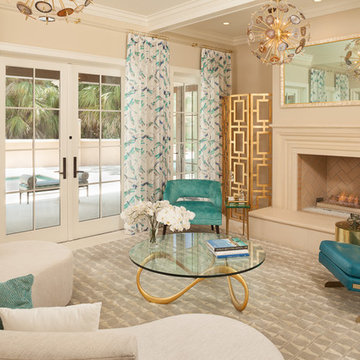
Exempel på ett mellanstort klassiskt vardagsrum, med beige väggar, en standard öppen spis, beiget golv och ett finrum
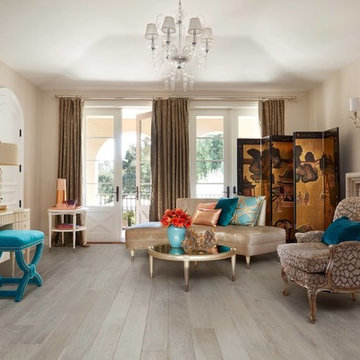
Idéer för ett stort klassiskt separat vardagsrum, med beige väggar, ljust trägolv, en standard öppen spis, en spiselkrans i sten och grått golv
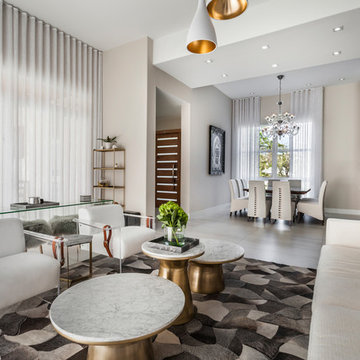
Emilio Collavino
Exempel på ett stort modernt allrum med öppen planlösning, med ett finrum och beige väggar
Exempel på ett stort modernt allrum med öppen planlösning, med ett finrum och beige väggar
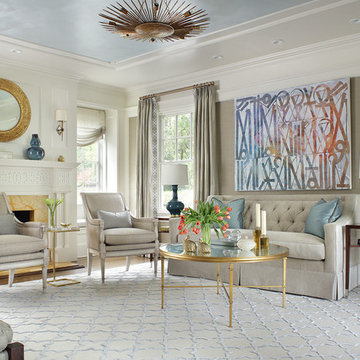
A truly elegant living room combining antiques and contemporary pieces. Artwork above the sofa adds a focal point to the room. The old bones of this home were preserved while updating the decor for a modern transitional aesthetic. Photography by Peter Rymwid.

This large, luxurious space is flexible for frequent entertaining while still fostering a sense of intimacy. The desire was for it to feel like it had always been there. With a thoughtful combination of vintage pieces, reclaimed materials adjacent to contemporary furnishings, textures and lots of ingenuity the masterpiece comes together flawlessly.
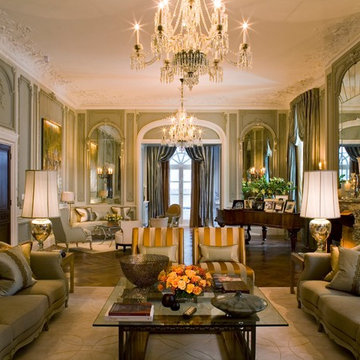
This apartment is within a magnificent Grade II listed building in the heart of Mayfair and renovated by London-based developer Northacre. Intarya were asked to design a show apartment with an interior of ‘Ambassadorial Splendour’, suitable for its discerning potential buyer.
Its towering ceilings, tall windows and exquisite mouldings were all faithfully restored by Intarya, with mouldings highlighted in distressed platinum rather than the expected gilding to give the apartment depth and layering whilst also updating the inherent character of the architecture.
The scheme was classically inspired using traditional furniture shapes but in modern finishes, textures and colours making them more relevant to today’s market, creating a contemporary-classic fusion. Despite the grand proportions, the spaces feel comfortable and welcoming.
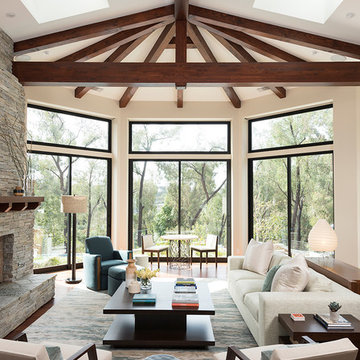
The home's main beams feature hidden, recessed hardware that mask the joins, leaving them seamless.
Photo Credit: Matt Meier
Idéer för ett lantligt separat vardagsrum, med beige väggar, heltäckningsmatta, en standard öppen spis, en spiselkrans i sten och flerfärgat golv
Idéer för ett lantligt separat vardagsrum, med beige väggar, heltäckningsmatta, en standard öppen spis, en spiselkrans i sten och flerfärgat golv

LIVING ROOMです。PATIOの向こうにDINING ROOMがあります。TVの奥がATELIER/アトリエとなっていて続きのスペースがPATIOに面する子供の勉強部屋になっています。
Photo:NACASA & PARTNERS
Foto på ett funkis allrum med öppen planlösning, med beige väggar, ljust trägolv och en fristående TV
Foto på ett funkis allrum med öppen planlösning, med beige väggar, ljust trägolv och en fristående TV
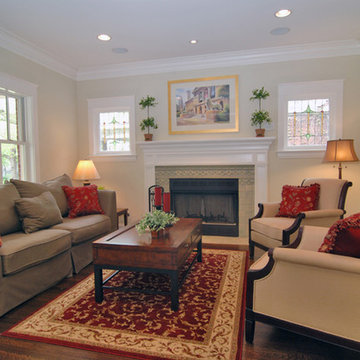
Two of the original stained glass windows were salvaged from the demolished house and reused in the living room.
http://www.kipnisarch.com
Follow Us on Facebook
Photo Credit: Kipnis Architecture + Planning
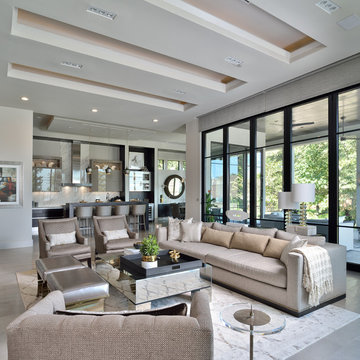
Modern Open Living Space
Foto på ett stort funkis allrum med öppen planlösning, med beige väggar och beiget golv
Foto på ett stort funkis allrum med öppen planlösning, med beige väggar och beiget golv
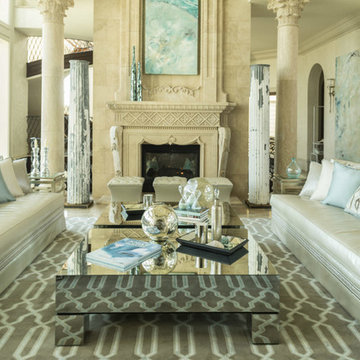
Idéer för ett medelhavsstil vardagsrum, med ett finrum, beige väggar och en standard öppen spis
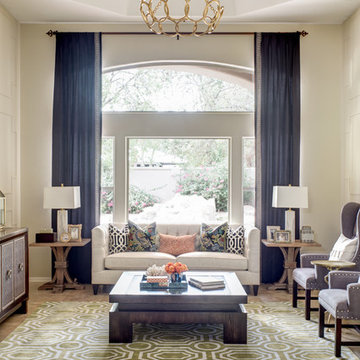
John Woodcock Photography
Inredning av ett klassiskt vardagsrum, med ett finrum och beige väggar
Inredning av ett klassiskt vardagsrum, med ett finrum och beige väggar
46 foton på vardagsrum, med beige väggar
1