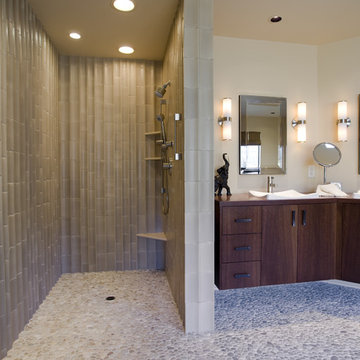1 274 foton på klassiskt badrum, med klinkergolv i småsten
Sortera efter:
Budget
Sortera efter:Populärt i dag
1 - 20 av 1 274 foton
Artikel 1 av 3

Girl's Bathroom. Custom designed vanity in blue with glass knobs, bubble tile accent wall and floor, wallpaper above wainscot. photo: David Duncan Livingston

Built by Old Hampshire Designs, Inc.
Architectural drawings by Bonin Architects & Associates, PLLC
John W. Hession, photographer
Turtle rug purchased at Little River Oriental Rugs in Concord, NH.

Main Floor Photography
Idéer för att renovera ett mellanstort vintage badrum, med ett undermonterad handfat, en öppen dusch, grå kakel, porslinskakel, klinkergolv i småsten, beige väggar och med dusch som är öppen
Idéer för att renovera ett mellanstort vintage badrum, med ett undermonterad handfat, en öppen dusch, grå kakel, porslinskakel, klinkergolv i småsten, beige väggar och med dusch som är öppen
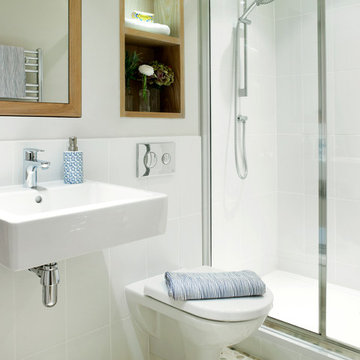
Wall hung WCs and vanity basins make small bathroom neater and easier to clean. The natural pebble mosaic tiles and wooden mirror surround and storage shelves give it a calm feel.
CLPM project manager tip - always consider access of cisterns and pipework etc for future maintenance when fitting a bathroom. It's also a good idea to keep a few spares of the tiles used in a safe place in case any get damaged and need replacing in the future.
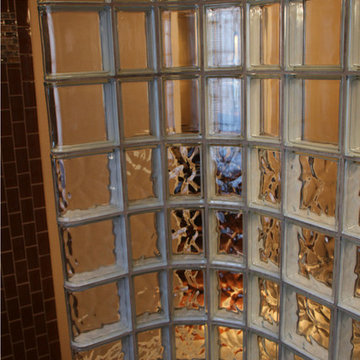
This curved walk in glass block shower wall combines both obscure "wave" pattern glass blocks in the lower rows for privacy with 2 rows of "clear" (see-through) blocks on the upper rows to have sight into the bathroom.
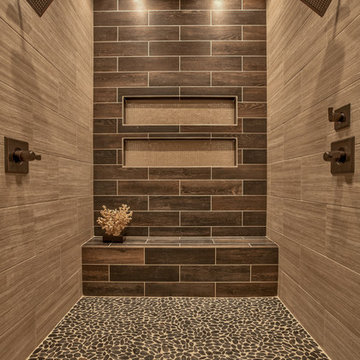
Home built by: Falcone Homes.
Interior Design by:
Shawn Falcone & Michele Hybner with Falcone Hybner Design, Inc.
Photo by Amoura Productions
Idéer för ett klassiskt badrum, med en dubbeldusch, klinkergolv i småsten och brun kakel
Idéer för ett klassiskt badrum, med en dubbeldusch, klinkergolv i småsten och brun kakel

Photography by William Quarles
Foto på ett stort vintage vit en-suite badrum, med ett fristående badkar, stenkakel, klinkergolv i småsten, luckor med profilerade fronter, beige skåp, en hörndusch, grå kakel, beige väggar, bänkskiva i kvarts och grått golv
Foto på ett stort vintage vit en-suite badrum, med ett fristående badkar, stenkakel, klinkergolv i småsten, luckor med profilerade fronter, beige skåp, en hörndusch, grå kakel, beige väggar, bänkskiva i kvarts och grått golv

Eclectic bathroom: we had to organise the content of this bathroom in a lovely Victorian property.
In accord with the client, we wanted to preserve the character of the building but not at the expense of creativity and a good dose of quirkiness.We there fore used a mix of pebble and wood flooring to create a lavish bath area - with a twist.

Inspiration för mellanstora klassiska en-suite badrum, med ett undermonterad handfat, luckor med infälld panel, skåp i slitet trä, ett badkar i en alkov, en dusch/badkar-kombination, en toalettstol med separat cisternkåpa, tunnelbanekakel, vit kakel, bruna väggar, klinkergolv i småsten och marmorbänkskiva

Our Lake Forest project transformed a traditional master bathroom into a harmonious blend of timeless design and practicality. We expanded the space, added a luxurious walk-in shower, and his-and-her sinks, all adorned with exquisite tile work. Witness the transformation!
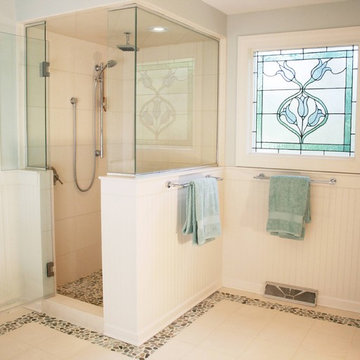
Designed by: Susan Klimala, CKD, CBD
Photo by: Dawn Jackman
For more information on kitchen and bath design ideas go to: www.kitchenstudio-ge.com
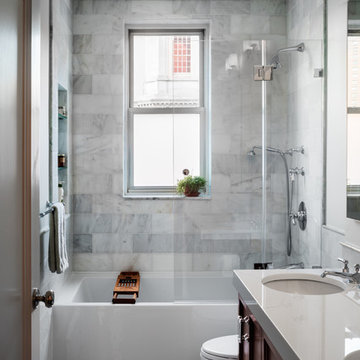
Foto på ett vintage vit badrum, med luckor med infälld panel, skåp i mörkt trä, ett badkar i en alkov, en dusch/badkar-kombination, grå kakel, vit kakel, vita väggar, klinkergolv i småsten, ett undermonterad handfat, grått golv och med dusch som är öppen
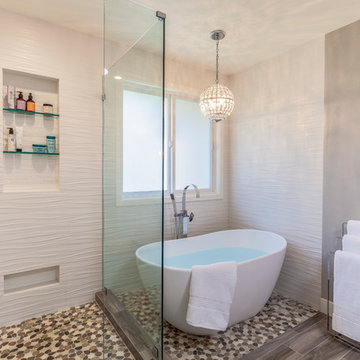
This transitional primary suite remodel is simply breathtaking. It is all but impossible to choose the best part of this dreamy primary space. Neutral colors in the bedroom create a tranquil escape from the world. One of the main goals of this remodel was to maximize the space of the primary closet. From tiny and cramped to large and spacious, it is now simple, functional, and sophisticated. Every item has a place or drawer to keep a clean and minimal aesthetic.
The primary bathroom builds on the neutral color palette of the bedroom and closet with a soothing ambiance. The JRP team used crisp white, soft cream, and cloudy gray to create a bathroom that is clean and calm. To avoid creating a look that falls flat, these hues were layered throughout the room through the flooring, vanity, shower curtain, and accent pieces.
Stylish details include wood grain porcelain tiles, crystal chandelier lighting, and a freestanding soaking tub. Vadara quartz countertops flow throughout, complimenting the pure white cabinets and illuminating the space. This spacious transitional primary suite offers plenty of functional yet elegant features to help prepare for every occasion. The goal was to ensure that each day begins and ends in a tranquil space.
Flooring:
Porcelain Tile – Cerdomus, Savannah, Dust
Shower - Stone - Zen Paradise, Sliced Wave, Island Blend Wave
Bathtub: Freestanding
Light Fixtures: Globe Chandelier - Crystal/Polished Chrome
Tile:
Shower Walls: Ceramic Tile - Atlas Tile, 3D Ribbon, White Matte
Photographer: J.R. Maddox
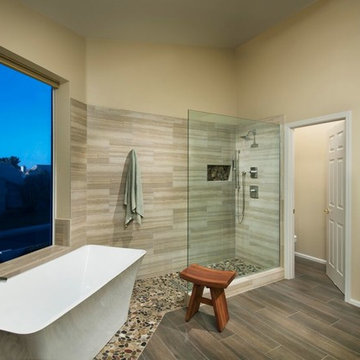
Klassisk inredning av ett en-suite badrum, med skåp i shakerstil, skåp i mörkt trä, ett fristående badkar, en kantlös dusch, beige kakel, porslinskakel, beige väggar, klinkergolv i småsten, bänkskiva i kvarts och med dusch som är öppen
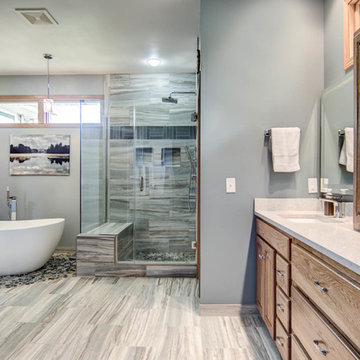
Idéer för att renovera ett stort vintage en-suite badrum, med luckor med upphöjd panel, skåp i ljust trä, ett fristående badkar, en hörndusch, en toalettstol med hel cisternkåpa, flerfärgad kakel, porslinskakel, grå väggar, klinkergolv i småsten, ett undermonterad handfat, bänkskiva i akrylsten, flerfärgat golv och dusch med gångjärnsdörr
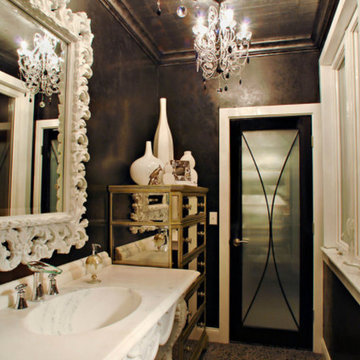
Idéer för ett mellanstort klassiskt badrum med dusch, med bruna väggar, klinkergolv i småsten, ett integrerad handfat, marmorbänkskiva och brunt golv
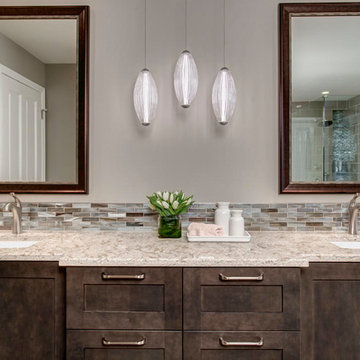
John Wilbanks Photography
Foto på ett stort vintage en-suite badrum, med skåp i shakerstil, skåp i mörkt trä, ett fristående badkar, en öppen dusch, en toalettstol med separat cisternkåpa, flerfärgad kakel, stickkakel, beige väggar, klinkergolv i småsten, ett undermonterad handfat och bänkskiva i kvarts
Foto på ett stort vintage en-suite badrum, med skåp i shakerstil, skåp i mörkt trä, ett fristående badkar, en öppen dusch, en toalettstol med separat cisternkåpa, flerfärgad kakel, stickkakel, beige väggar, klinkergolv i småsten, ett undermonterad handfat och bänkskiva i kvarts
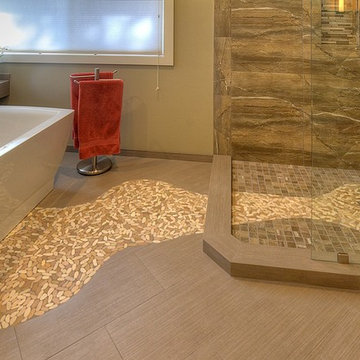
A "river" of stone connects the open shower to the stand-alone tub.
Klassisk inredning av ett stort en-suite badrum, med ett fristående badkar, en öppen dusch, brun kakel, grå väggar, klinkergolv i småsten, porslinskakel och kaklad bänkskiva
Klassisk inredning av ett stort en-suite badrum, med ett fristående badkar, en öppen dusch, brun kakel, grå väggar, klinkergolv i småsten, porslinskakel och kaklad bänkskiva

FIRST PLACE - 2018 ASID DESIGN OVATION AWARDS- ID COLLABORATION. FIRST PLACE - 2018 ASID DESIGN OVATION AWARDS- ID COLLABORATION.
INTERIOR DESIGN BY DONA ROSENE INTERIORS; BATH DESIGN BY HELENE'S LUXURY KITCHENS
Photos by Michael Hunter
1 274 foton på klassiskt badrum, med klinkergolv i småsten
1

