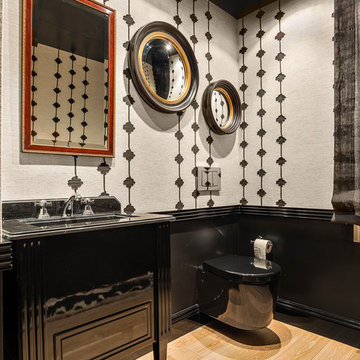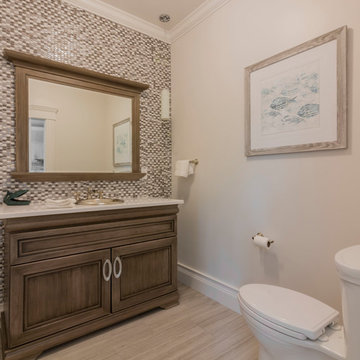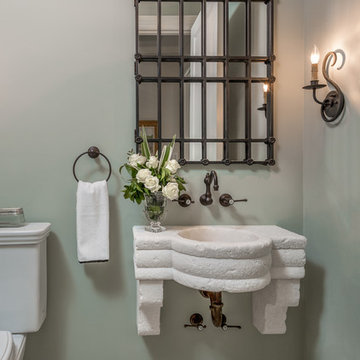127 foton på mycket stort klassiskt toalett
Sortera efter:
Budget
Sortera efter:Populärt i dag
1 - 20 av 127 foton
Artikel 1 av 3
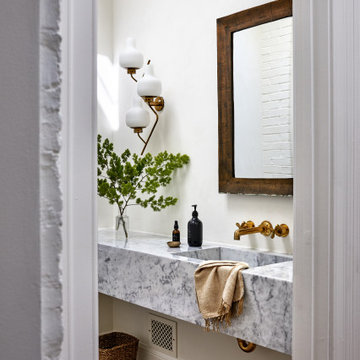
Stripped of its original charm with sagging floors and water leaks, this 1900 row house was prime for a full renovation. While the staircase and marble fireplace are original, everything from the white oak flooring, crown, applied, and base moldings, to the archways and brass door hardware is new; yet they all feel original to the house. Other projects included removing soffits and tucking away randomly placed support beams and posts, relocating and expanding the kitchen, renovating each bathroom – and adding a new one, upgrading all the mechanical, electric and plumbing systems, removing a fireplace, and regrading the back patio for proper drainage and added greenery. The project is a perfect study of juxtaposing new and old, classic and modern.
Photography Stacy Zarin Goldberg

Our client’s large family of five was shrinking through the years, so they decided it was time for a downsize and a move from Westlake Village to Oak Park. They found the ideal single-story home on a large flag lot, but it needed a major overhaul, starting with the awkward spatial floorplan.
These clients knew the home needed much work. They were looking for a firm that could handle the necessary architectural spatial redesign, interior design details, and finishes as well as deliver a high-quality remodeling experience.
JRP’s design team got right to work on reconfiguring the entry by adding a new foyer and hallway leading to the enlarged kitchen while removing walls to open up the family room. The kitchen now boasts a 6’ x 10’ center island with natural quartz countertops. Stacked cabinetry was added for both storage and aesthetic to maximize the 10’ ceiling heights. Thanks to the large multi-slide doors in the family room, the kitchen area now flows naturally toward the outdoors, maximizing its connection to the backyard patio and entertaining space.
Light-filled and serene, the gracious master suite is a haven of peace with its ethereal color palette and curated amenities. The vanity, with its expanse of Sunstone Celestial countertops and the large curbless shower, add elements of luxury to this master retreat. Classy, simple, and clean, this remodel’s open-space design with its neutral palette and clean look adds traditional flair to the transitional-style our clients desired.

This estate is a transitional home that blends traditional architectural elements with clean-lined furniture and modern finishes. The fine balance of curved and straight lines results in an uncomplicated design that is both comfortable and relaxing while still sophisticated and refined. The red-brick exterior façade showcases windows that assure plenty of light. Once inside, the foyer features a hexagonal wood pattern with marble inlays and brass borders which opens into a bright and spacious interior with sumptuous living spaces. The neutral silvery grey base colour palette is wonderfully punctuated by variations of bold blue, from powder to robin’s egg, marine and royal. The anything but understated kitchen makes a whimsical impression, featuring marble counters and backsplashes, cherry blossom mosaic tiling, powder blue custom cabinetry and metallic finishes of silver, brass, copper and rose gold. The opulent first-floor powder room with gold-tiled mosaic mural is a visual feast.

Luxury Powder Room inspirations by Fratantoni Design.
To see more inspirational photos, please follow us on Facebook, Twitter, Instagram and Pinterest!
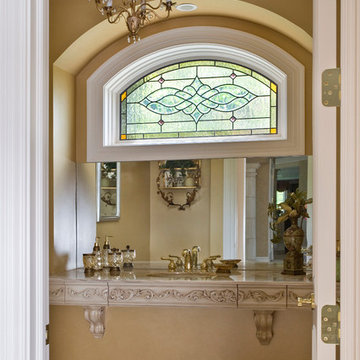
Photography by Linda Oyama Bryan. http://pickellbuilders.com. Formal Powder Room with Floating Stone Slab Vanity, Brass Fixtures and Chandelier. Colored leaded glass window.
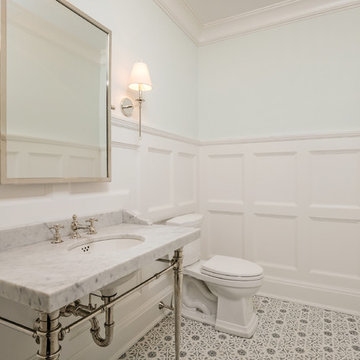
A Moka Designed space
Idéer för ett mycket stort klassiskt vit toalett, med öppna hyllor, en toalettstol med separat cisternkåpa, blå väggar, marmorgolv, ett undermonterad handfat, marmorbänkskiva och vitt golv
Idéer för ett mycket stort klassiskt vit toalett, med öppna hyllor, en toalettstol med separat cisternkåpa, blå väggar, marmorgolv, ett undermonterad handfat, marmorbänkskiva och vitt golv
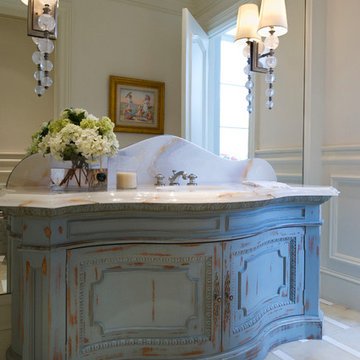
stephen allen photography
Bild på ett mycket stort vintage toalett, med möbel-liknande, skåp i slitet trä, ett undermonterad handfat, bänkskiva i onyx och stenhäll
Bild på ett mycket stort vintage toalett, med möbel-liknande, skåp i slitet trä, ett undermonterad handfat, bänkskiva i onyx och stenhäll
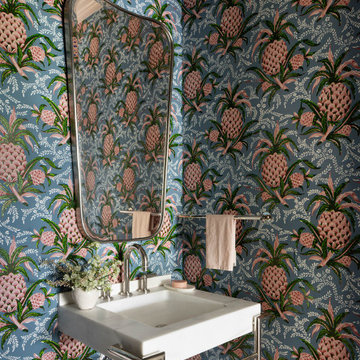
We juxtaposed bold colors and contemporary furnishings with the early twentieth-century interior architecture for this four-level Pacific Heights Edwardian. The home's showpiece is the living room, where the walls received a rich coat of blackened teal blue paint with a high gloss finish, while the high ceiling is painted off-white with violet undertones. Against this dramatic backdrop, we placed a streamlined sofa upholstered in an opulent navy velour and companioned it with a pair of modern lounge chairs covered in raspberry mohair. An artisanal wool and silk rug in indigo, wine, and smoke ties the space together.

Tommy Daspit Photographer
Idéer för mycket stora vintage toaletter, med släta luckor, bruna skåp, en toalettstol med separat cisternkåpa, brun kakel, kakel i småsten, beige väggar, klinkergolv i keramik, ett fristående handfat, granitbänkskiva och beiget golv
Idéer för mycket stora vintage toaletter, med släta luckor, bruna skåp, en toalettstol med separat cisternkåpa, brun kakel, kakel i småsten, beige väggar, klinkergolv i keramik, ett fristående handfat, granitbänkskiva och beiget golv
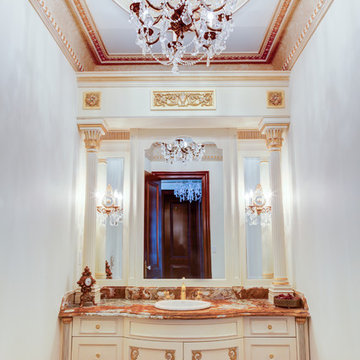
Custom cabinetry and millwork designed and fabricated by Teoria Interiors for a beautiful Kings Point residence.
Photography by Chris Veith
Inspiration för ett mycket stort vintage flerfärgad flerfärgat toalett, med luckor med infälld panel, beige skåp, en vägghängd toalettstol, beige kakel, beige väggar, ljust trägolv, ett nedsänkt handfat, granitbänkskiva och flerfärgat golv
Inspiration för ett mycket stort vintage flerfärgad flerfärgat toalett, med luckor med infälld panel, beige skåp, en vägghängd toalettstol, beige kakel, beige väggar, ljust trägolv, ett nedsänkt handfat, granitbänkskiva och flerfärgat golv
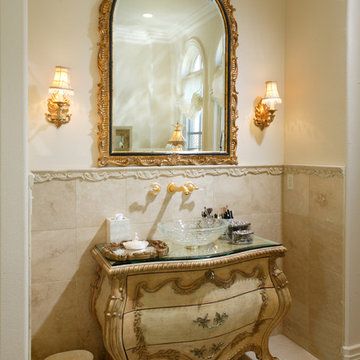
Inredning av ett klassiskt mycket stort toalett, med möbel-liknande, beige skåp, beige kakel, keramikplattor, beige väggar, travertin golv, ett fristående handfat och bänkskiva i glas
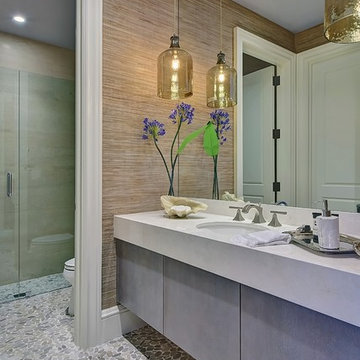
Idéer för mycket stora vintage toaletter, med släta luckor, grå skåp, marmorbänkskiva, en toalettstol med hel cisternkåpa, klinkergolv i småsten, ett undermonterad handfat och grå kakel
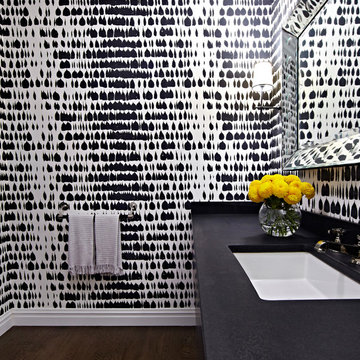
Interior Design, Interior Architecture, Construction Administration, Custom Millwork & Furniture Design by Chango & Co.
Photography by Jacob Snavely
Inredning av ett klassiskt mycket stort toalett, med en toalettstol med separat cisternkåpa, vita väggar, mörkt trägolv, ett undermonterad handfat och granitbänkskiva
Inredning av ett klassiskt mycket stort toalett, med en toalettstol med separat cisternkåpa, vita väggar, mörkt trägolv, ett undermonterad handfat och granitbänkskiva
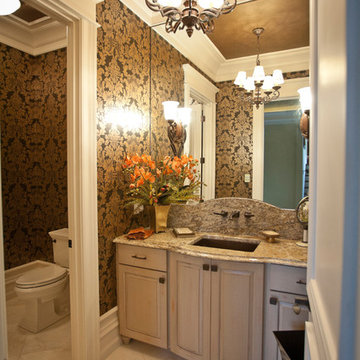
Powder Room
Idéer för att renovera ett mycket stort vintage toalett, med ett undermonterad handfat, luckor med upphöjd panel, granitbänkskiva, marmorgolv, en toalettstol med separat cisternkåpa och skåp i slitet trä
Idéer för att renovera ett mycket stort vintage toalett, med ett undermonterad handfat, luckor med upphöjd panel, granitbänkskiva, marmorgolv, en toalettstol med separat cisternkåpa och skåp i slitet trä
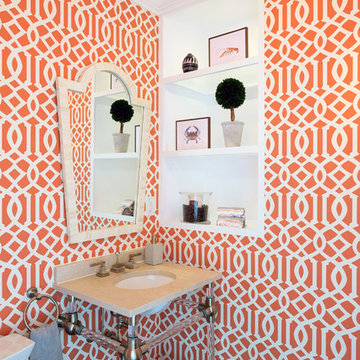
Photo: Amy Bartlam
Idéer för mycket stora vintage toaletter, med en toalettstol med hel cisternkåpa, orange väggar, mörkt trägolv, ett konsol handfat och brunt golv
Idéer för mycket stora vintage toaletter, med en toalettstol med hel cisternkåpa, orange väggar, mörkt trägolv, ett konsol handfat och brunt golv
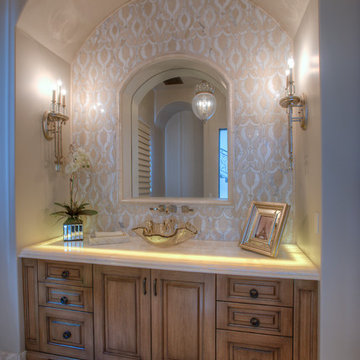
Luxury Transitional Home by Fratantoni Design, Fratantoni Interior Design, and Fratantoni Luxury Estates.
Follow us on Twitter, Facebook, Instagram and Pinterest for more inspiring photos of our work!
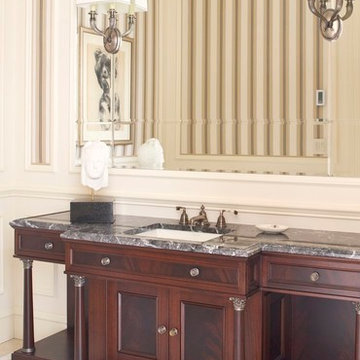
Leona Mozes Photography for Scott Yetman Design
Idéer för mycket stora vintage toaletter, med möbel-liknande, en toalettstol med separat cisternkåpa, beige kakel, beige väggar, marmorgolv, ett undermonterad handfat, marmorbänkskiva och skåp i mörkt trä
Idéer för mycket stora vintage toaletter, med möbel-liknande, en toalettstol med separat cisternkåpa, beige kakel, beige väggar, marmorgolv, ett undermonterad handfat, marmorbänkskiva och skåp i mörkt trä
127 foton på mycket stort klassiskt toalett
1
