503 foton på kök med öppen planlösning, med blått golv
Sortera efter:
Budget
Sortera efter:Populärt i dag
1 - 20 av 503 foton
Artikel 1 av 3

Des jolis détails pour cette cuisine! Une crédence qui ne monte pas toute hauteur pour changer, dans les tons vert sauge, en quinconce style carreaux de métro plats, surmontés de barres murales et accessoires de rangement et décoration totalement rétro et renforçant l'effet campagne à Paris. Et enfin une étagère dans les mêmes tons, créant une belle horizontalité.
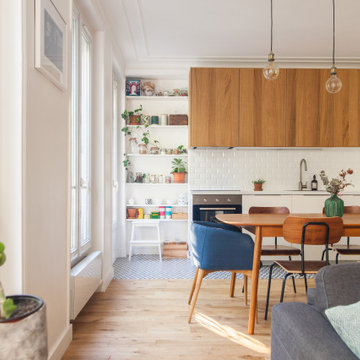
Bild på ett mellanstort funkis turkos linjärt turkost kök med öppen planlösning, med en undermonterad diskho, släta luckor, vita skåp, vitt stänkskydd, integrerade vitvaror, klinkergolv i porslin och blått golv

Le charme du Sud à Paris.
Un projet de rénovation assez atypique...car il a été mené par des étudiants architectes ! Notre cliente, qui travaille dans la mode, avait beaucoup de goût et s’est fortement impliquée dans le projet. Un résultat chiadé au charme méditerranéen.
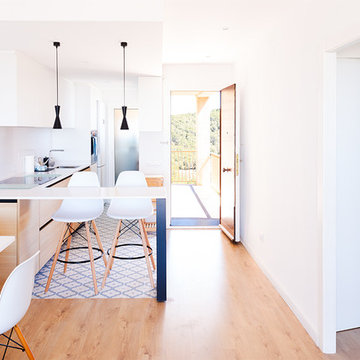
Fotografía: Valentín Hincû
Idéer för att renovera ett litet medelhavsstil vit vitt kök, med släta luckor, skåp i ljust trä, bänkskiva i kvarts, vitt stänkskydd, en köksö och blått golv
Idéer för att renovera ett litet medelhavsstil vit vitt kök, med släta luckor, skåp i ljust trä, bänkskiva i kvarts, vitt stänkskydd, en köksö och blått golv

Cuisine scandinave sous véranda.
Meubles Ikea. Carreaux de ciment Bahya.
© Delphine LE MOINE
Idéer för mellanstora skandinaviska linjära kök med öppen planlösning, med en undermonterad diskho, släta luckor, vita skåp, träbänkskiva, vitt stänkskydd, stänkskydd i keramik, integrerade vitvaror, cementgolv och blått golv
Idéer för mellanstora skandinaviska linjära kök med öppen planlösning, med en undermonterad diskho, släta luckor, vita skåp, träbänkskiva, vitt stänkskydd, stänkskydd i keramik, integrerade vitvaror, cementgolv och blått golv
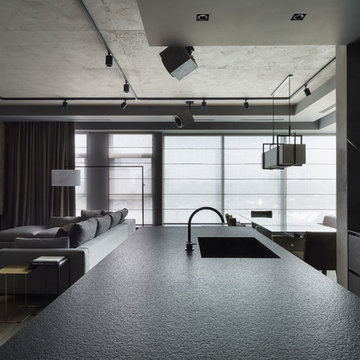
Architects Krauze Alexander, Krauze Anna
Foto på ett mellanstort funkis svart kök, med en integrerad diskho, släta luckor, svarta skåp, granitbänkskiva, svart stänkskydd, stänkskydd i sten, svarta vitvaror, betonggolv, en köksö och blått golv
Foto på ett mellanstort funkis svart kök, med en integrerad diskho, släta luckor, svarta skåp, granitbänkskiva, svart stänkskydd, stänkskydd i sten, svarta vitvaror, betonggolv, en köksö och blått golv

Rénovation et aménagement d'une cuisine
Inredning av ett modernt mellanstort beige beige kök, med en enkel diskho, luckor med profilerade fronter, skåp i ljust trä, träbänkskiva, vitt stänkskydd, stänkskydd i keramik, vita vitvaror, cementgolv och blått golv
Inredning av ett modernt mellanstort beige beige kök, med en enkel diskho, luckor med profilerade fronter, skåp i ljust trä, träbänkskiva, vitt stänkskydd, stänkskydd i keramik, vita vitvaror, cementgolv och blått golv
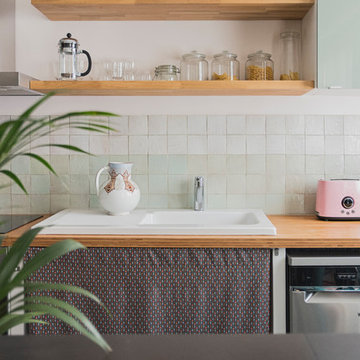
Cuisine linéaire avec une crédence bicolore vert et rose très pâles.
Plan en Bambou huilé.
Inspiration för ett funkis linjärt kök med öppen planlösning, med en nedsänkt diskho, gröna skåp, träbänkskiva, grönt stänkskydd, stänkskydd i keramik, målat trägolv och blått golv
Inspiration för ett funkis linjärt kök med öppen planlösning, med en nedsänkt diskho, gröna skåp, träbänkskiva, grönt stänkskydd, stänkskydd i keramik, målat trägolv och blått golv

In the heart of South West London this contemporary property had a full re-fit installing a range of bespoke concrete work to complement various spaces around the house. The kitchen features a custom island, worktop and matching splash-back. The handleless white units with brass detailing and matching Vola Taps/Accessories are complemented by the striking colour and thickness of our polished concrete.
Continuing through to the living room, there is a bespoke fire hearth and shelf counter spanning over five meters in length. Manufactured in two pieces this concrete counter enhances the feature wall with its overwhelming presence. Matching units and brass detailing combined with the same concrete thickness compliment the kitchen and keep a sense of fluidity throughout the property.
Following the brass detailing motif to the bathroom, we installed a white ‘Kern’ Kast Concrete Basin and matching bespoke shelf. The stunning combination of colours creates a bright, freshly modern space, perfect for a modern but classic bathroom.

Cuisine située dans l'entrée à la place de la salle de bain. La cuisine communique avec la salle-à-manger en toute discrétion. Plan de travail en granit Green Forest du Rajastan (tons de beige) dont les veines rappellent les racines d'arbres. Crédence avec miroir ce qui permet un apport de lumière.
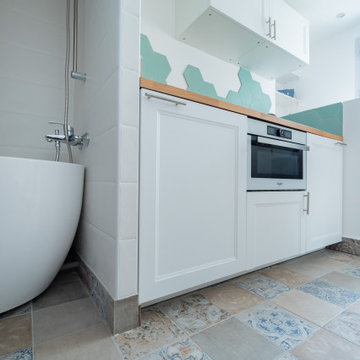
Chasse, conception et rénovation d'une chambre de bonne de 9m2 avec création d'un espace entièrement ouvert et contemporain : baignoire ilot, cuisine équipée, coin salon et WC. Esthétisme et optimisation pour ce nid avec vue sur tout Paris.

Klassisk inredning av ett svart svart kök, med cementgolv, en undermonterad diskho, skåp i shakerstil, skåp i ljust trä, rostfria vitvaror, blått golv, granitbänkskiva och spegel som stänkskydd

This minimalist kitchen design was created for an entrepreneur chef who wanted a clean entertaining and research work area. To minimize clutter; a hidden dishwasher was installed and cutting board cover fabricated for the sink. Color matched flush appliances and a concealed vent hood help create a clean work area. Custom solid Maple shelves were made on site and provide quick access to frequently used items as well as integrate AC ducts in a minimalist fashion. The customized tile backsplash integrates trim-less switches and outlets in the center of the flowers to reduce their visual impact on the composition. A locally fabricated cove tile was notched into the paper countertop to ease the transition visually and aid in cleaning. This image contains one of 4 kitchen work areas in the home.

La superbe cuisine, qui fut très compliquée à réaliser. Vous ne le soupçonnez pas, mais derrière cette crédence, une partie amovible cache le ballon d'eau chaude, et le plan de travail cache le lave-linge avec une ouverture par le haut.
Beaucoup d'ajustements et de sur-mesure à cause de ce mur en pente que nous ne pouvions pas toucher.
Mais surtout le clou du spectacle: ces magnifiques carreaux zelliges bleu pétrole, assortis à un plan de travail en bois exotique, qui rappellent le bleu du salon.
https://www.nevainteriordesign.com
http://www.cotemaison.fr/loft-appartement/diaporama/appartement-paris-9-avant-apres-d-un-33-m2-pour-un-couple_30796.html
https://www.houzz.fr/ideabooks/114511574/list/visite-privee-exotic-attitude-pour-un-33-m%C2%B2-parisien

Inredning av ett klassiskt mellanstort vit vitt kök, med en undermonterad diskho, luckor med infälld panel, vita skåp, granitbänkskiva, vitt stänkskydd, stänkskydd i terrakottakakel, rostfria vitvaror, mellanmörkt trägolv, en köksö och blått golv

Chasse, conception et rénovation d'une chambre de bonne de 9m2 avec création d'un espace entièrement ouvert et contemporain : baignoire ilot, cuisine équipée, coin salon et WC. Esthétisme et optimisation pour ce nid avec vue sur tout Paris.
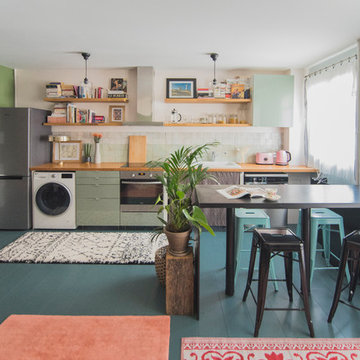
Eklektisk inredning av ett mellanstort linjärt kök med öppen planlösning, med träbänkskiva, grönt stänkskydd, stänkskydd i keramik, målat trägolv och blått golv
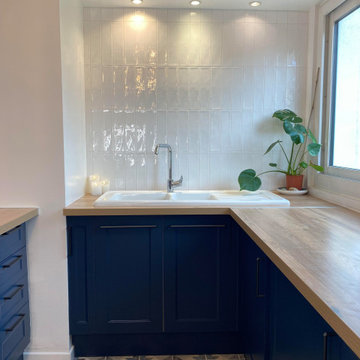
Une cuisine aux allures rétro mêlant des carreaux de ciment et du zellige. Sa couleur bleue mat contraste avec la faïence murale tout en hauteur.
Foto på ett stort retro brun kök, med en undermonterad diskho, luckor med infälld panel, blå skåp, träbänkskiva, vitt stänkskydd, stänkskydd i keramik, integrerade vitvaror, cementgolv och blått golv
Foto på ett stort retro brun kök, med en undermonterad diskho, luckor med infälld panel, blå skåp, träbänkskiva, vitt stänkskydd, stänkskydd i keramik, integrerade vitvaror, cementgolv och blått golv

Idéer för ett litet minimalistiskt brun linjärt kök med öppen planlösning, med en nedsänkt diskho, skåp i shakerstil, blå skåp, träbänkskiva, stänkskydd i keramik, rostfria vitvaror, klinkergolv i keramik och blått golv

Our inspiration for this home was an updated and refined approach to Frank Lloyd Wright’s “Prairie-style”; one that responds well to the harsh Central Texas heat. By DESIGN we achieved soft balanced and glare-free daylighting, comfortable temperatures via passive solar control measures, energy efficiency without reliance on maintenance-intensive Green “gizmos” and lower exterior maintenance.
The client’s desire for a healthy, comfortable and fun home to raise a young family and to accommodate extended visitor stays, while being environmentally responsible through “high performance” building attributes, was met. Harmonious response to the site’s micro-climate, excellent Indoor Air Quality, enhanced natural ventilation strategies, and an elegant bug-free semi-outdoor “living room” that connects one to the outdoors are a few examples of the architect’s approach to Green by Design that results in a home that exceeds the expectations of its owners.
Photo by Mark Adams Media
503 foton på kök med öppen planlösning, med blått golv
1