18 210 foton på kök med öppen planlösning, med en integrerad diskho
Sortera efter:
Budget
Sortera efter:Populärt i dag
1 - 20 av 18 210 foton
Artikel 1 av 3

Contemporary Apartment Renovation in Westminster, London - Matt Finish Kitchen Silestone Worktops
Idéer för ett litet modernt vit linjärt kök med öppen planlösning, med en integrerad diskho, släta luckor, vita skåp, bänkskiva i koppar, vitt stänkskydd, rostfria vitvaror, mellanmörkt trägolv och gult golv
Idéer för ett litet modernt vit linjärt kök med öppen planlösning, med en integrerad diskho, släta luckor, vita skåp, bänkskiva i koppar, vitt stänkskydd, rostfria vitvaror, mellanmörkt trägolv och gult golv
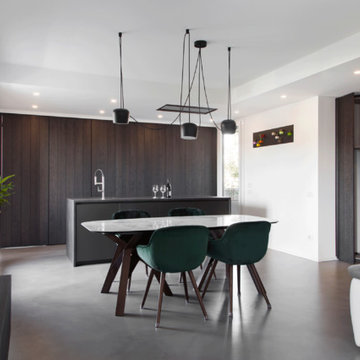
Michela Melotti
Inredning av ett modernt mellanstort svart svart kök med öppen planlösning, med en integrerad diskho, skåp i mörkt trä, laminatbänkskiva, integrerade vitvaror, betonggolv, en köksö och grått golv
Inredning av ett modernt mellanstort svart svart kök med öppen planlösning, med en integrerad diskho, skåp i mörkt trä, laminatbänkskiva, integrerade vitvaror, betonggolv, en köksö och grått golv

Idéer för att renovera ett mellanstort funkis kök, med en integrerad diskho, släta luckor, svarta skåp, bänkskiva i kvarts, stänkskydd i trä, svarta vitvaror, ljust trägolv, en köksö och beiget golv

Roundhouse bespoke Urbo matt lacquer kitchen in dark grey with stainless steel worksurface.
Bild på ett stort funkis kök med öppen planlösning, med släta luckor, grå skåp, bänkskiva i rostfritt stål, rostfria vitvaror, en halv köksö, betonggolv och en integrerad diskho
Bild på ett stort funkis kök med öppen planlösning, med släta luckor, grå skåp, bänkskiva i rostfritt stål, rostfria vitvaror, en halv köksö, betonggolv och en integrerad diskho
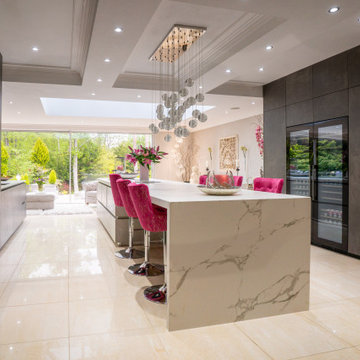
Modern inredning av ett stort kök med öppen planlösning, med en integrerad diskho, släta luckor, integrerade vitvaror och en köksö

Samer et Richard, nous ont contacté pour la rénovation totale de leur appartement de 69 m2, situé dans le 16 ème arrondissement de Paris.
Dans la pièce de vie, nous avons clarifié les usages. La cuisine a été réagencé, cela nous a permis d'ajouter un bureau, conformément au désir des clients.

Inspired by fantastic views, there was a strong emphasis on natural materials and lots of textures to create a hygge space.
Making full use of that awkward space under the stairs creating a bespoke made cabinet that could double as a home bar/drinks area

Klassisk inredning av ett mellanstort flerfärgad flerfärgat kök, med en integrerad diskho, skåp i shakerstil, blå skåp, marmorbänkskiva, vitt stänkskydd, stänkskydd i marmor, ljust trägolv, en köksö och beiget golv

The large open space continues the themes set out in the Living and Dining areas with a similar palette of darker surfaces and finishes, chosen to create an effect that is highly evocative of past centuries, linking new and old with a poetic approach.
The dark grey concrete floor is a paired with traditional but luxurious Tadelakt Moroccan plaster, chose for its uneven and natural texture as well as beautiful earthy hues.
The supporting structure is exposed and painted in a deep red hue to suggest the different functional areas and create a unique interior which is then reflected on the exterior of the extension.
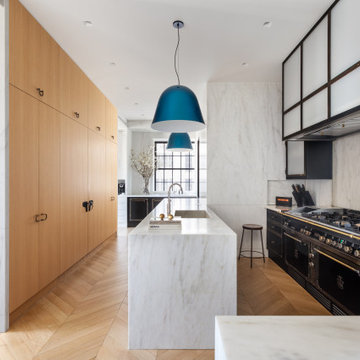
We are in New York City, in a wonderful vintage apartment in the luxury Upper East Side district, overlooking Central Park. New York designer Julie Hillman, in collaboration with Peter Pennoyer Architects, designed a kitchen with professional performance that was perfectly integrated with the home’s eclectic furnishing full of precious vintage details.
In this elegant project, Officine Gullo created the kitchen and its furnishings by applying custom solutions
that allowed the designers to meet the needs and wishes of the client. In fact, the kitchen was designed to
be experienced in everyday life, as Julie Hillman tells us:
“We wanted a space that could act as a kitchen but could visually appear as a room. The challenge was
to separate the professional kitchen from the family space, but at the same time make it practical and in
tune with the rest of the environment.”
In the environment thus designed, the cooking area plays a prominent role, and Officine Gullo’s OG
Professional stove is the protagonist. It is a professional high-tech cooking unit extremely functional and
extremely versatile, offering multiple cooking methods thanks to its large dimensions that allow the
preparation of dishes even for several guests. The two ovens available, one static and one ventilated, allow
simultaneous cooking, while the hob is equipped with maxi burners and a ribbed frytop.
A custom-made hood, with metal frame, glass panels and LED lights, was manufactured by Officine
Gullo and installed above the cooking area. Custom wall cabinets and under-top drawers complete the
furnishings with matching design.
The large window illuminates the sink with marble top, hosting also the dishwasher. The central island
is dedicated to washing as well. Made of wood and marble, in addition to the integrated sink, it features
drawers, some of which are refrigerated.
Julie commented on the choice of materials and finishes, saying:
“I love unusual combinations of different materials, so we chose Jet Black (RAL 9005) for the kitchen and
the special finish in dark burnished brass for the frames for their industrial look, and a natural polished
oak colour, matching the same hue of the parquet, for the wooden sections.”
ABOUT JULIE HILLMAN
Julie Hillman’s approach to designing residential spaces focuses on a thoughtful curation of collectible
items that speak to both the client’s unique interests and her eclectic aesthetic. She cultivates a creative
dialogue between the architects, artisans, and craftsmen to ensure that each home tells its own story. She
believes there should be harmony in every room in a home, and the best way to achieve this is to create
a subtle yet unexpected mix of decorative and functional arts. She feels that every item in a room should
be in conversation with one another while maintaining its own significance. Julie’s goal is to help each
home possess a distinctive, timeless, and unique style that is not based on any specific criteria, but on the
collaborative vision of designer and client.
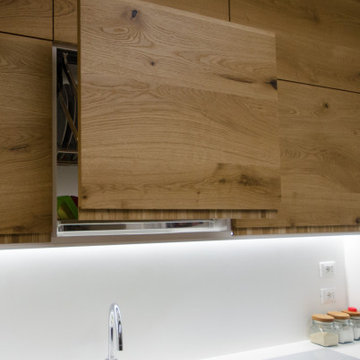
Cucina su misura realizzata in rovere e laccato bianco con profilo LED incassato sopra al piano di lavoro. Ante pensili con apertura a ribalta. Piano lavoro con lavello integrato realizzato in simil corian bianco -
Dettaglio ante pensili con apertura a ribalta

Idéer för att renovera ett stort funkis beige beige kök, med en integrerad diskho, släta luckor, skåp i ljust trä, marmorbänkskiva, beige stänkskydd, stänkskydd i marmor, integrerade vitvaror, ljust trägolv, en köksö och beiget golv
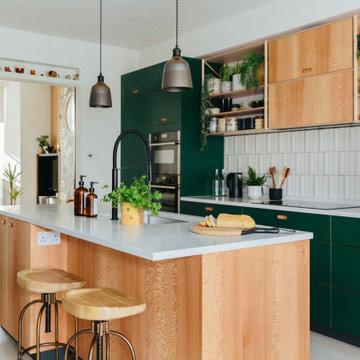
Foto på ett mellanstort kök med öppen planlösning, med en integrerad diskho, släta luckor, gröna skåp, vitt stänkskydd, stänkskydd i keramik, färgglada vitvaror, laminatgolv, en köksö och grått golv

Bild på ett mellanstort nordiskt kök med öppen planlösning, med en integrerad diskho, släta luckor, gröna skåp, vitt stänkskydd, stänkskydd i keramik, färgglada vitvaror, laminatgolv, en köksö och grått golv

Bild på ett litet funkis gul gult kök, med en integrerad diskho, släta luckor, beige skåp, bänkskiva i koppar, vitt stänkskydd, svarta vitvaror och ljust trägolv

たっぷりと収納できる造作キッチン。
生活感を感じさせない空間に仕上がりました。
Modern inredning av ett grå grått kök med öppen planlösning, med en integrerad diskho, släta luckor, skåp i ljust trä, grått stänkskydd, ljust trägolv och en köksö
Modern inredning av ett grå grått kök med öppen planlösning, med en integrerad diskho, släta luckor, skåp i ljust trä, grått stänkskydd, ljust trägolv och en köksö

CASA AF | AF HOUSE
Open space ingresso, tavolo su misura in quarzo e cucina secondaria
Open space: view of the second kitchen ad tailor made stone table

Idéer för ett mellanstort vit linjärt kök med öppen planlösning, med en integrerad diskho, släta luckor, vita skåp, bänkskiva i koppar, vitt stänkskydd, rostfria vitvaror, mörkt trägolv, en halv köksö och brunt golv

La Cucina: qui i protagonisti sono materiali e colori, dal top in gres effetto marmo di piano e penisola, al legno massello del tavolo, alle due tonalità di grigio della cucina su misura, in un deciso contrasto cromatico con il pavimento in gres effetto legno, connubio perfetto di tradizione e modernità.
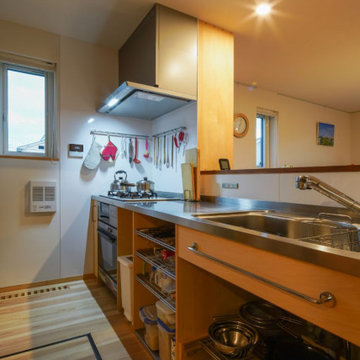
施主の希望でシンプルな造作キッチンとした。
Bild på ett litet amerikanskt brun linjärt brunt kök med öppen planlösning, med en integrerad diskho, öppna hyllor, beige skåp, bänkskiva i rostfritt stål, vitt stänkskydd, rostfria vitvaror, ljust trägolv och beiget golv
Bild på ett litet amerikanskt brun linjärt brunt kök med öppen planlösning, med en integrerad diskho, öppna hyllor, beige skåp, bänkskiva i rostfritt stål, vitt stänkskydd, rostfria vitvaror, ljust trägolv och beiget golv
18 210 foton på kök med öppen planlösning, med en integrerad diskho
1