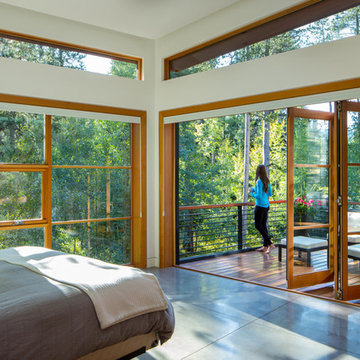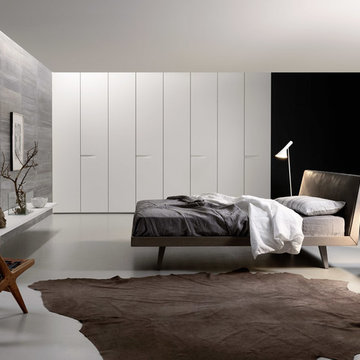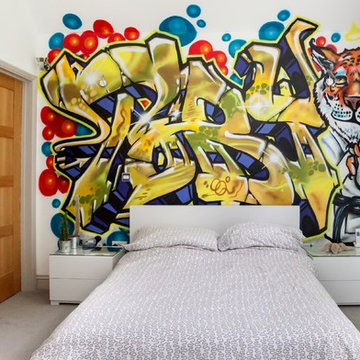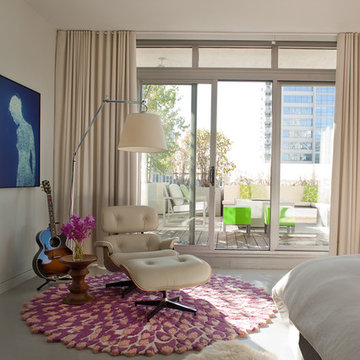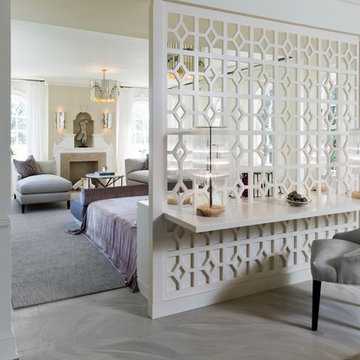2 908 foton på modernt sovrum, med betonggolv
Sortera efter:
Budget
Sortera efter:Populärt i dag
1 - 20 av 2 908 foton
Artikel 1 av 3

Nestled into sloping topography, the design of this home allows privacy from the street while providing unique vistas throughout the house and to the surrounding hill country and downtown skyline. Layering rooms with each other as well as circulation galleries, insures seclusion while allowing stunning downtown views. The owners' goals of creating a home with a contemporary flow and finish while providing a warm setting for daily life was accomplished through mixing warm natural finishes such as stained wood with gray tones in concrete and local limestone. The home's program also hinged around using both passive and active green features. Sustainable elements include geothermal heating/cooling, rainwater harvesting, spray foam insulation, high efficiency glazing, recessing lower spaces into the hillside on the west side, and roof/overhang design to provide passive solar coverage of walls and windows. The resulting design is a sustainably balanced, visually pleasing home which reflects the lifestyle and needs of the clients.
Photography by Andrew Pogue
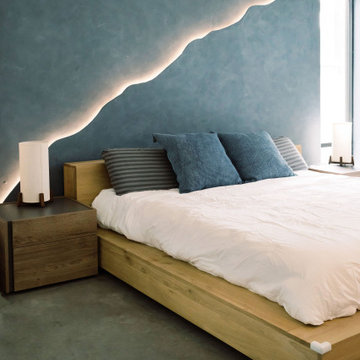
This master bedroom is like no other, with a design that encompasses a dark plaster wall and elevated led strip flowing throughout. Centered around the wabi-sabi concept, we used natural materials and an organic shape to create a bold yet tranquil space. Paired with white oak furniture, the final design reflects our envisioned elegant, sparse, and imperfect style.
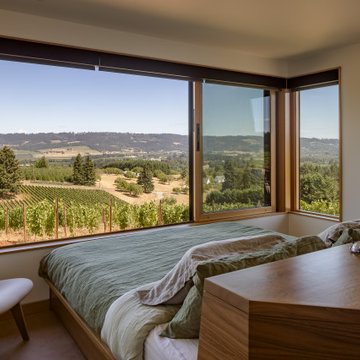
A bold choice to place the foot of the bed against the wall pays dividends, turning the main bedroom into a sleeping porch just by opening the large sliding windows. Photography: Andrew Pogue Photography.
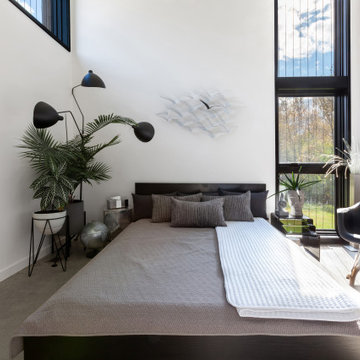
Guest Bedroom relaxes with neutral tones and great natural light - Architect: HAUS | Architecture For Modern Lifestyles - Builder: WERK | Building Modern - Photo: HAUS
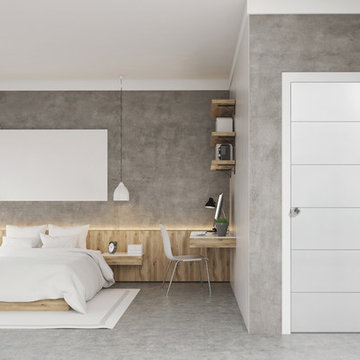
Modern industrial style concrete bedroom featuring a West End Collection® Melrose™ style interior door. There are White and Wooden accents throughout the room. The white door really pops on these concrete walls, continuing that sleek modern style.
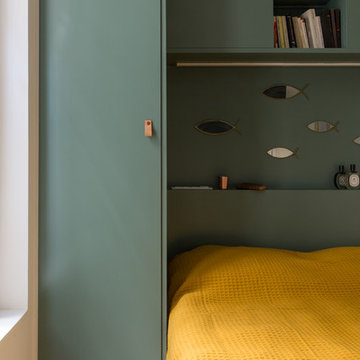
Chambre compacte avec menuiserie sur-mesure en mdf. Teinte Menthe Douce de Ressource Peinture
Inredning av ett modernt litet huvudsovrum, med gröna väggar, betonggolv och grått golv
Inredning av ett modernt litet huvudsovrum, med gröna väggar, betonggolv och grått golv
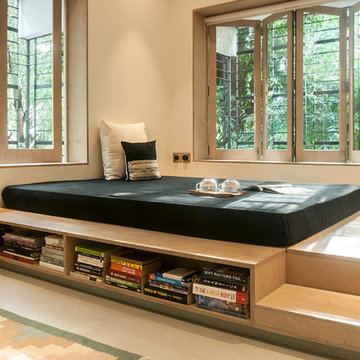
Sameer Tawde
Exempel på ett modernt gästrum, med beiget golv, beige väggar och betonggolv
Exempel på ett modernt gästrum, med beiget golv, beige väggar och betonggolv
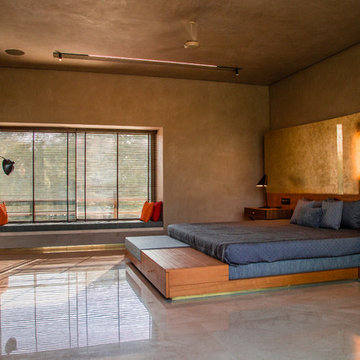
Radhika Pandit
Idéer för stora funkis sovrum, med bruna väggar, betonggolv och grått golv
Idéer för stora funkis sovrum, med bruna väggar, betonggolv och grått golv
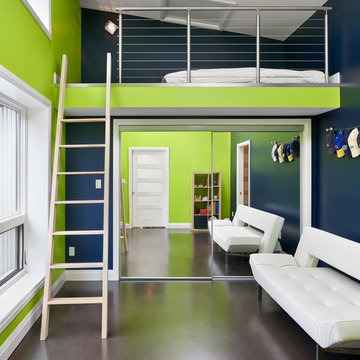
Esther Van Geest, ETR Photography
Idéer för att renovera ett mellanstort funkis sovloft, med flerfärgade väggar och betonggolv
Idéer för att renovera ett mellanstort funkis sovloft, med flerfärgade väggar och betonggolv
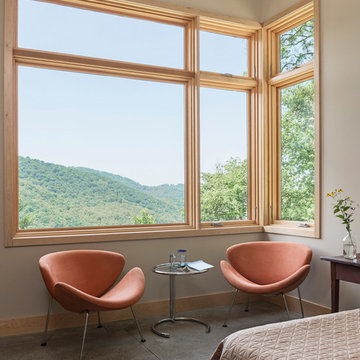
This modern passive solar residence sits on five acres of steep mountain land with great views looking down the Beaverdam Valley in Asheville, North Carolina. The house is on a south-facing slope that allowed the owners to build the energy efficient, passive solar house they had been dreaming of. Our clients were looking for decidedly modern architecture with a low maintenance exterior and a clean-lined and comfortable interior. We developed a light and neutral interior palette that provides a simple backdrop to highlight an extensive family art collection and eclectic mix of antique and modern furniture.
Builder: Standing Stone Builders

Art Gray
Idéer för att renovera ett litet funkis huvudsovrum, med grå väggar, betonggolv och grått golv
Idéer för att renovera ett litet funkis huvudsovrum, med grå väggar, betonggolv och grått golv
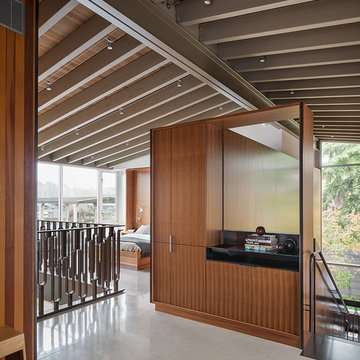
Photo Credit: Aaron Leitz
Modern inredning av ett huvudsovrum, med vita väggar och betonggolv
Modern inredning av ett huvudsovrum, med vita väggar och betonggolv
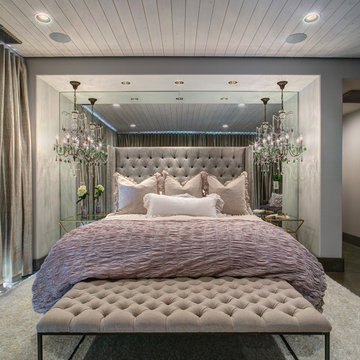
Alternate view of the Master Bedroom, with a clear shot of the mirrored wall and hanging glass chandeliers.
Photography by Marie-Dominique Verdier
Idéer för funkis huvudsovrum, med betonggolv
Idéer för funkis huvudsovrum, med betonggolv
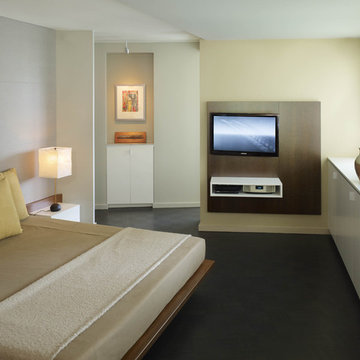
Excerpted from Washington Home & Design Magazine, Jan/Feb 2012
Full Potential
Once ridiculed as “antipasto on the Potomac,” the Watergate complex designed by Italian architect Luigi Moretti has become one of Washington’s most respectable addresses. But its curvaceous 1960s architecture still poses design challenges for residents seeking to transform their outdated apartments for contemporary living.
Inside, the living area now extends from the terrace door to the kitchen and an adjoining nook for watching TV. The rear wall of the kitchen isn’t tiled or painted, but covered in boards made of recycled wood fiber, fly ash and cement. A row of fir cabinets stands out against the gray panels and white-lacquered drawers under the Corian countertops add more contrast. “I now enjoy cooking so much more,” says the homeowner. “The previous kitchen had very little counter space and storage, and very little connection to the rest of the apartment.”
“A neutral color scheme allows sculptural objects, in this case iconic furniture, and artwork to stand out,” says Santalla. “An element of contrast, such as a tone or a texture, adds richness to the palette.”
In the master bedroom, Santalla designed the bed frame with attached nightstands and upholstered the adjacent wall to create an oversized headboard. He created a television stand on the adjacent wall that allows the screen to swivel so it can be viewed from the bed or terrace.
Of all the renovation challenges facing the couple, one of the most problematic was deciding what to do with the original parquet floors in the living space. Santalla came up with the idea of staining the existing wood and extending the same dark tone to the terrace floor.
“Now the indoor and outdoor parts of the apartment are integrated to create an almost seamless space,” says the homeowner. “The design succeeds in realizing the promise of what the Watergate can be.”
Project completed in collaboration with Treacy & Eagleburger.
Photography by Alan Karchmer
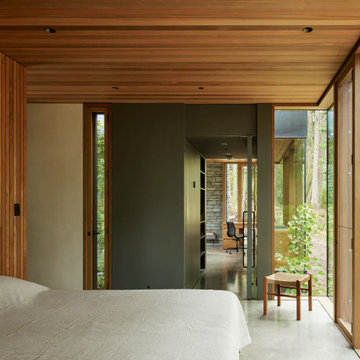
Glass and teak walls with a cedar ceiling comprise this bedroom. Views into home office in the background.
Exempel på ett modernt huvudsovrum, med betonggolv, bruna väggar och grått golv
Exempel på ett modernt huvudsovrum, med betonggolv, bruna väggar och grått golv
2 908 foton på modernt sovrum, med betonggolv
1
