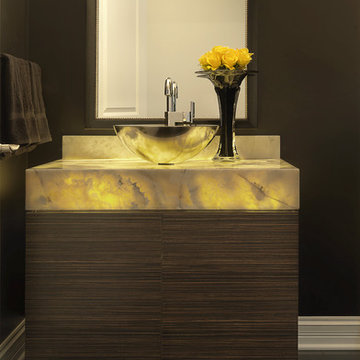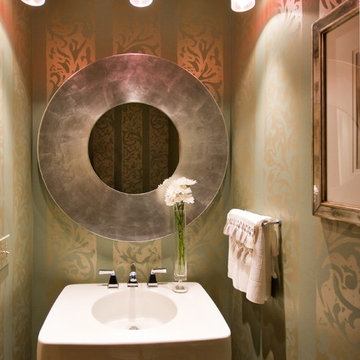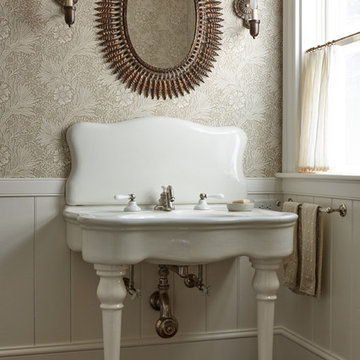180 552 foton på toalett
Sortera efter:
Budget
Sortera efter:Populärt i dag
41 - 60 av 180 552 foton

Interior Designer: Karen Pepper
Photo by: Alise O'Brien Photography
Foto på ett funkis toalett
Foto på ett funkis toalett

Lower Level Powder Room
Inspiration för ett vintage vit vitt toalett, med grön kakel, tunnelbanekakel, gröna väggar, ett undermonterad handfat, marmorbänkskiva och flerfärgat golv
Inspiration för ett vintage vit vitt toalett, med grön kakel, tunnelbanekakel, gröna väggar, ett undermonterad handfat, marmorbänkskiva och flerfärgat golv

Contemporary Black Guest Bathroom With Floating Shelves.
Black is an unexpected palette in this contemporary guest bathroom. The dark walls are contrasted by a light wood vanity and wood floating shelves. Brass hardware adds a glam touch to the space.
Hitta den rätta lokala yrkespersonen för ditt projekt

Photo by Michael Biondo
Idéer för funkis toaletter, med en vägghängd toalettstol, släta luckor, grå skåp, grå kakel, vita väggar, ett konsol handfat och brunt golv
Idéer för funkis toaletter, med en vägghängd toalettstol, släta luckor, grå skåp, grå kakel, vita väggar, ett konsol handfat och brunt golv

Pebble Beach Powder Room. Photographer: John Merkl
Maritim inredning av ett litet vit vitt toalett, med skåp i slitet trä, beige väggar, ett undermonterad handfat, beiget golv, öppna hyllor och travertin golv
Maritim inredning av ett litet vit vitt toalett, med skåp i slitet trä, beige väggar, ett undermonterad handfat, beiget golv, öppna hyllor och travertin golv

Selavie Photography
Idéer för att renovera ett vintage vit vitt toalett, med skåp i shakerstil, gröna skåp, en toalettstol med hel cisternkåpa, marmorgolv, ett undermonterad handfat, marmorbänkskiva, flerfärgade väggar och grått golv
Idéer för att renovera ett vintage vit vitt toalett, med skåp i shakerstil, gröna skåp, en toalettstol med hel cisternkåpa, marmorgolv, ett undermonterad handfat, marmorbänkskiva, flerfärgade väggar och grått golv

This 1966 contemporary home was completely renovated into a beautiful, functional home with an up-to-date floor plan more fitting for the way families live today. Removing all of the existing kitchen walls created the open concept floor plan. Adding an addition to the back of the house extended the family room. The first floor was also reconfigured to add a mudroom/laundry room and the first floor powder room was transformed into a full bath. A true master suite with spa inspired bath and walk-in closet was made possible by reconfiguring the existing space and adding an addition to the front of the house.

Foto på ett mellanstort lantligt toalett, med släta luckor, skåp i mörkt trä, beige väggar, travertin golv, ett integrerad handfat och brunt golv

Inspiration för ett mellanstort vintage toalett, med flerfärgade väggar, skiffergolv, ett konsol handfat, marmorbänkskiva och grått golv

Photography by: Jill Buckner Photography
Foto på ett litet vintage toalett, med brun kakel, kakel i metall, bruna väggar, mörkt trägolv, ett piedestal handfat och brunt golv
Foto på ett litet vintage toalett, med brun kakel, kakel i metall, bruna väggar, mörkt trägolv, ett piedestal handfat och brunt golv

This transitional timber frame home features a wrap-around porch designed to take advantage of its lakeside setting and mountain views. Natural stone, including river rock, granite and Tennessee field stone, is combined with wavy edge siding and a cedar shingle roof to marry the exterior of the home with it surroundings. Casually elegant interiors flow into generous outdoor living spaces that highlight natural materials and create a connection between the indoors and outdoors.
Photography Credit: Rebecca Lehde, Inspiro 8 Studios

Photography by Rebecca Lehde
Idéer för att renovera ett litet funkis toalett, med släta luckor, skåp i mörkt trä, grå kakel, mosaik, vita väggar, ett integrerad handfat och bänkskiva i betong
Idéer för att renovera ett litet funkis toalett, med släta luckor, skåp i mörkt trä, grå kakel, mosaik, vita väggar, ett integrerad handfat och bänkskiva i betong

Powder Room
Klassisk inredning av ett toalett, med möbel-liknande, svarta skåp, en toalettstol med hel cisternkåpa, vit kakel, marmorgolv, ett undermonterad handfat, marmorbänkskiva och marmorkakel
Klassisk inredning av ett toalett, med möbel-liknande, svarta skåp, en toalettstol med hel cisternkåpa, vit kakel, marmorgolv, ett undermonterad handfat, marmorbänkskiva och marmorkakel

Exempel på ett litet amerikanskt toalett, med ett fristående handfat, blå väggar, bänkskiva i akrylsten och blå kakel

The farmhouse feel flows from the kitchen, through the hallway and all of the way to the powder room. This hall bathroom features a rustic vanity with an integrated sink. The vanity hardware is an urban rubbed bronze and the faucet is in a brushed nickel finish. The bathroom keeps a clean cut look with the installation of the wainscoting.
Photo credit Janee Hartman.

The powder room, adjacent to the mudroom, received a facelift: Textured grass walls replaced black stripes, and existing fixtures were re-plated in bronze to match other elements. Custom light fixture completes the look.

An interesting combination of contemporary fixtures and traditional Damask metallic wall paper turn this small Powder Room into a unexpected surprise.

Designed by Cameron Snyder, CKD and Julie Lyons.
Removing the former wall between the kitchen and dining room to create an open floor plan meant the former powder room tucked in a corner needed to be relocated.
Cameron designed a 7' by 6' space framed with curved wall in the middle of the new space to locate the new powder room and it became an instant focal point perfectly located for guests and easily accessible from the kitchen, living and dining room areas.
Both the pedestal lavatory and one piece sanagloss toilet are from TOTO Guinevere collection. Faucet is from the Newport Brass-Bevelle series in Polished Nickel with lever handles.
180 552 foton på toalett

custom builder, custom home, luxury home,
Foto på ett vintage vit toalett, med skåp i shakerstil, svarta skåp, svarta väggar, mosaikgolv, ett undermonterad handfat och flerfärgat golv
Foto på ett vintage vit toalett, med skåp i shakerstil, svarta skåp, svarta väggar, mosaikgolv, ett undermonterad handfat och flerfärgat golv
3
