Amerikansk hemmabar, med vitt stänkskydd
Sortera efter:Populärt i dag
1 - 20 av 85 foton

The basement bar uses space that would otherwise be empty square footage. A custom bar aligns with the stair treads and is the same wood and finish as the floors upstairs. John Wilbanks Photography

The 100-year old home’s kitchen was old and just didn’t function well. A peninsula in the middle of the main part of the kitchen blocked the path from the back door. This forced the homeowners to mostly use an odd, U-shaped corner of the kitchen.
Design objectives:
-Add an island
-Wow-factor design
-Incorporate arts and crafts with a touch of Mid-century modern style
-Allow for a better work triangle when cooking
-Create a seamless path coming into the home from the backdoor
-Make all the countertops in the space 36” high (the old kitchen had different base cabinet heights)
Design challenges to be solved:
-Island design
-Where to place the sink and dishwasher
-The family’s main entrance into the home is a back door located within the kitchen space. Samantha needed to find a way to make an unobstructed path through the kitchen to the outside
-A large eating area connected to the kitchen felt slightly misplaced – Samantha wanted to bring the kitchen and materials more into this area
-The client does not like appliance garages/cabinets to the counter. The more countertop space, the better!
Design solutions:
-Adding the right island made all the difference! Now the family has a couple of seats within the kitchen space. -Multiple walkways facilitate traffic flow.
-Multiple pantry cabinets (both shallow and deep) are placed throughout the space. A couple of pantry cabinets were even added to the back door wall and wrap around into the breakfast nook to give the kitchen a feel of extending into the adjoining eating area.
-Upper wall cabinets with clear glass offer extra lighting and the opportunity for the client to display her beautiful vases and plates. They add and an airy feel to the space.
-The kitchen had two large existing windows that were ideal for a sink placement. The window closest to the back door made the most sense due to the fact that the other window was in the corner. Now that the sink had a place, we needed to worry about the dishwasher. Samantha didn’t want the dishwasher to be in the way of people coming in the back door – it’s now in the island right across from the sink.
-The homeowners love Motawi Tile. Some fantastic pieces are placed within the backsplash throughout the kitchen. -Larger tiles with borders make for nice accent pieces over the rangetop and by the bar/beverage area.
-The adjacent area for eating is a gorgeous nook with massive windows. We added a built-in furniture-style banquette with additional lower storage cabinets in the same finish. It’s a great way to connect and blend the two areas into what now feels like one big space!

After, photo by Gretchen Callejas
Inredning av en amerikansk stor vita linjär vitt hemmabar med vask, med en nedsänkt diskho, luckor med infälld panel, grå skåp, granitbänkskiva, vitt stänkskydd, stänkskydd i marmor, mellanmörkt trägolv och brunt golv
Inredning av en amerikansk stor vita linjär vitt hemmabar med vask, med en nedsänkt diskho, luckor med infälld panel, grå skåp, granitbänkskiva, vitt stänkskydd, stänkskydd i marmor, mellanmörkt trägolv och brunt golv

Butler's pantry with bar sink, beverage fridge, glass cabinets, wine storage and pantry cabinet.
Foto på en amerikansk svarta l-formad hemmabar med vask, med en undermonterad diskho, skåp i shakerstil, blå skåp, granitbänkskiva, vitt stänkskydd, mörkt trägolv och brunt golv
Foto på en amerikansk svarta l-formad hemmabar med vask, med en undermonterad diskho, skåp i shakerstil, blå skåp, granitbänkskiva, vitt stänkskydd, mörkt trägolv och brunt golv
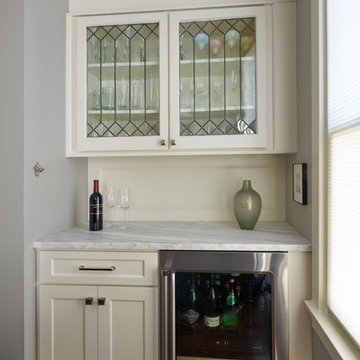
Inspiration för små amerikanska linjära vitt hemmabarer med vask, med skåp i shakerstil, vita skåp, mörkt trägolv, marmorbänkskiva, vitt stänkskydd, stänkskydd i trä och brunt golv
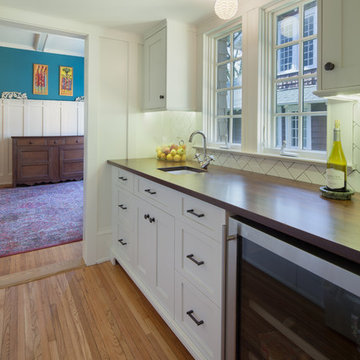
contractor: Stirling Group, Charlotte, NC
architect: Studio H Design, Charlotte, NC
photography: Sterling E. Stevens Design Photo, Raleigh, NC
engineering: Intelligent Design Engineering, Charlotte, NC
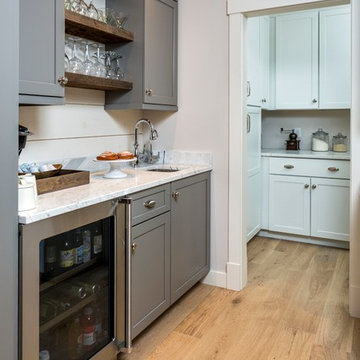
The kitchen isn't the only room worthy of delicious design... and so when these clients saw THEIR personal style come to life in the kitchen, they decided to go all in and put the Maine Coast construction team in charge of building out their vision for the home in its entirety. Talent at its best -- with tastes of this client, we simply had the privilege of doing the easy part -- building their dream home!
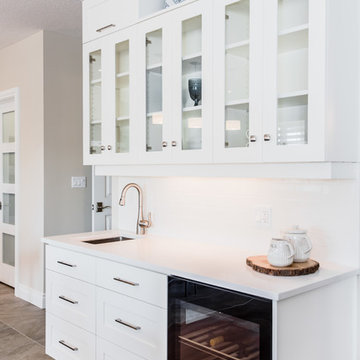
Idéer för en liten amerikansk linjär hemmabar med vask, med en undermonterad diskho, luckor med glaspanel, vita skåp, bänkskiva i koppar, vitt stänkskydd, stänkskydd i tunnelbanekakel och ljust trägolv
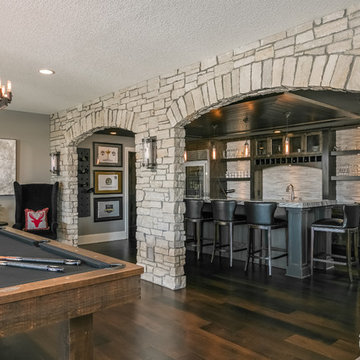
Amerikansk inredning av en stor vita linjär vitt hemmabar med stolar, med en undermonterad diskho, skåp i shakerstil, skåp i slitet trä, granitbänkskiva, vitt stänkskydd, stänkskydd i stickkakel, mörkt trägolv och brunt golv
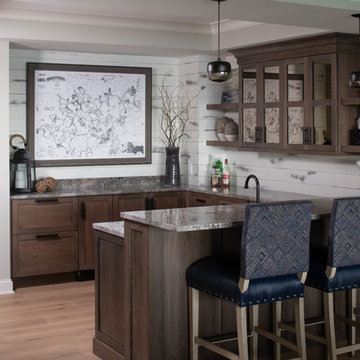
Scott Amundson Photography
Idéer för en stor amerikansk grå u-formad hemmabar med stolar, med skåp i shakerstil, skåp i mörkt trä, granitbänkskiva, vitt stänkskydd, stänkskydd i trä, mellanmörkt trägolv och brunt golv
Idéer för en stor amerikansk grå u-formad hemmabar med stolar, med skåp i shakerstil, skåp i mörkt trä, granitbänkskiva, vitt stänkskydd, stänkskydd i trä, mellanmörkt trägolv och brunt golv
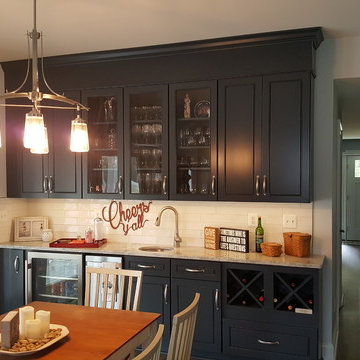
Located at one end of the family room, and just inside the doors to the screened porch, this wet bar with wine rack and under counter refrigerator is ideal for entertaining. Cabinet layout by Shore Lumber and MIllwork of Centreville, Maryland.

This multi-purpose space serves as the Entry from the Garage (primary access for homeowners), Mudroom, and Butler's Pantry. The full-height cabinet provides additional needed storage, as well as broom-closet and pantry space. The gorgeous blue cabinets are paired with the large slate-colored tile on the floor. The countertop is continuous through to the kitchen, through the grocery pass-through to the kitchen counter on the other side of the wall. A coat closed is included, as well.
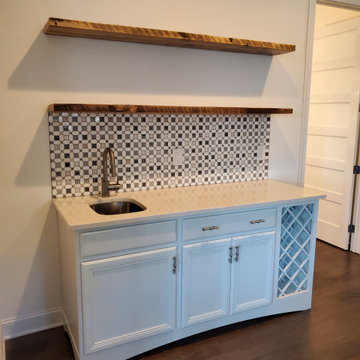
Custom wetbar addition, added new plumbing with wetbar sink and oulets to code. White merillat classic cabinets customized with wine rack. Rustic floating shelves.
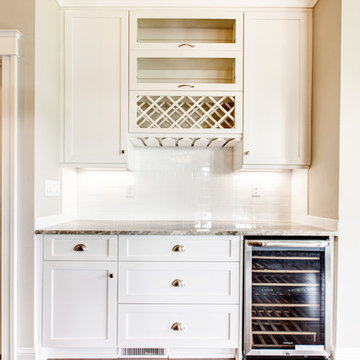
Images by Light
Inspiration för mellanstora amerikanska linjära hemmabarer, med vita skåp, granitbänkskiva, vitt stänkskydd, stänkskydd i tunnelbanekakel, mörkt trägolv och skåp i shakerstil
Inspiration för mellanstora amerikanska linjära hemmabarer, med vita skåp, granitbänkskiva, vitt stänkskydd, stänkskydd i tunnelbanekakel, mörkt trägolv och skåp i shakerstil
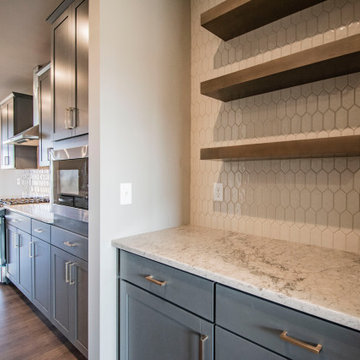
Idéer för att renovera en mellanstor amerikansk linjär hemmabar, med luckor med infälld panel, grå skåp, bänkskiva i kvartsit, vitt stänkskydd, stänkskydd i keramik, mellanmörkt trägolv och brunt golv
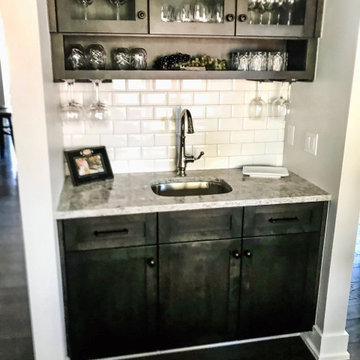
Custom Wet Bar
Idéer för att renovera en amerikansk hemmabar med vask, med en undermonterad diskho, skåp i shakerstil, skåp i mörkt trä, bänkskiva i kvartsit, vitt stänkskydd, stänkskydd i tunnelbanekakel, mörkt trägolv och brunt golv
Idéer för att renovera en amerikansk hemmabar med vask, med en undermonterad diskho, skåp i shakerstil, skåp i mörkt trä, bänkskiva i kvartsit, vitt stänkskydd, stänkskydd i tunnelbanekakel, mörkt trägolv och brunt golv
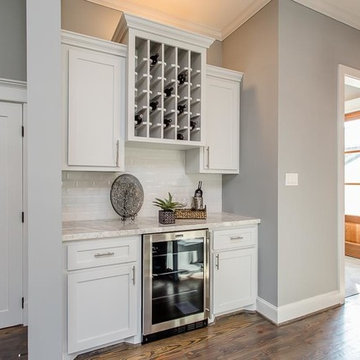
har.com
Foto på en liten amerikansk vita linjär hemmabar, med luckor med infälld panel, vita skåp, bänkskiva i kvartsit, vitt stänkskydd, stänkskydd i tunnelbanekakel, mörkt trägolv och brunt golv
Foto på en liten amerikansk vita linjär hemmabar, med luckor med infälld panel, vita skåp, bänkskiva i kvartsit, vitt stänkskydd, stänkskydd i tunnelbanekakel, mörkt trägolv och brunt golv
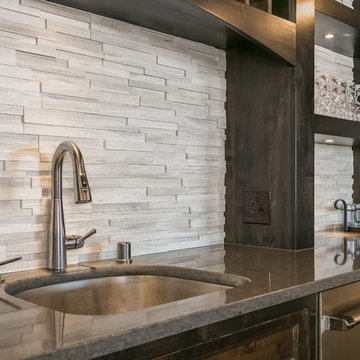
Inspiration för stora amerikanska linjära vitt hemmabarer med stolar, med en undermonterad diskho, skåp i shakerstil, skåp i slitet trä, granitbänkskiva, vitt stänkskydd, stänkskydd i stickkakel, mörkt trägolv och brunt golv
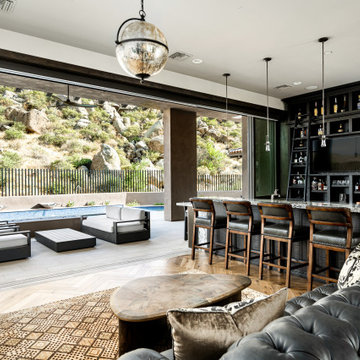
Idéer för en mycket stor amerikansk vita linjär hemmabar med vask, med öppna hyllor, skåp i mörkt trä, marmorbänkskiva och vitt stänkskydd
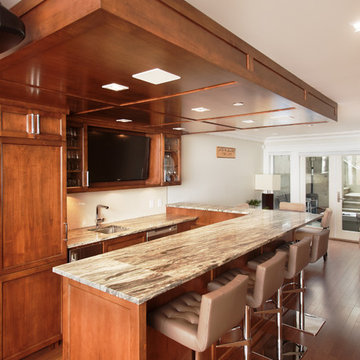
GC: Quinton Construction
Photographer: Reuben Krabbe
Inspiration för stora amerikanska u-formade hemmabarer med stolar, med en nedsänkt diskho, luckor med infälld panel, skåp i mellenmörkt trä, bänkskiva i kvartsit, vitt stänkskydd och mellanmörkt trägolv
Inspiration för stora amerikanska u-formade hemmabarer med stolar, med en nedsänkt diskho, luckor med infälld panel, skåp i mellenmörkt trä, bänkskiva i kvartsit, vitt stänkskydd och mellanmörkt trägolv
Amerikansk hemmabar, med vitt stänkskydd
1