Barnrum med våningssäng: foton, design och inspiration
Sortera efter:
Budget
Sortera efter:Populärt i dag
1 - 20 av 2 321 foton
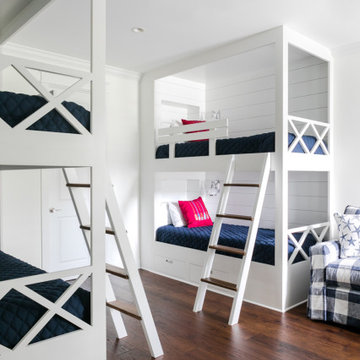
Inspiration för ett mellanstort maritimt könsneutralt barnrum kombinerat med sovrum och för 4-10-åringar, med vita väggar, mellanmörkt trägolv och brunt golv

David Laurer
Idéer för ett lantligt könsneutralt barnrum kombinerat med sovrum och för 4-10-åringar, med vita väggar, heltäckningsmatta och beiget golv
Idéer för ett lantligt könsneutralt barnrum kombinerat med sovrum och för 4-10-åringar, med vita väggar, heltäckningsmatta och beiget golv

Builder: John Kraemer & Sons | Architecture: Murphy & Co. Design | Interiors: Engler Studio | Photography: Corey Gaffer
Inspiration för stora maritima könsneutrala barnrum kombinerat med sovrum och för 4-10-åringar, med heltäckningsmatta, grå väggar och blått golv
Inspiration för stora maritima könsneutrala barnrum kombinerat med sovrum och för 4-10-åringar, med heltäckningsmatta, grå väggar och blått golv
Hitta den rätta lokala yrkespersonen för ditt projekt
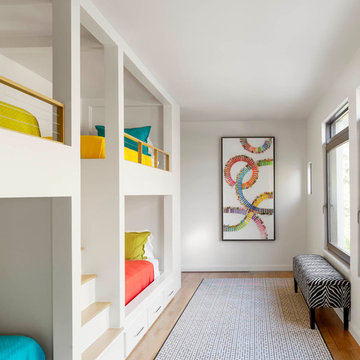
Tatum Brown Custom Homes {Architect: Stocker Hoesterey Montenegro} {Photography: Nathan Schroder}
Modern inredning av ett könsneutralt tonårsrum kombinerat med sovrum, med vita väggar och ljust trägolv
Modern inredning av ett könsneutralt tonårsrum kombinerat med sovrum, med vita väggar och ljust trägolv

Idéer för att renovera ett mellanstort rustikt könsneutralt tonårsrum kombinerat med sovrum, med heltäckningsmatta, bruna väggar och grått golv

Jonathan Raith Inc. - Builder
Sam Oberter - Photography
Foto på ett mellanstort vintage könsneutralt barnrum kombinerat med sovrum, med vita väggar
Foto på ett mellanstort vintage könsneutralt barnrum kombinerat med sovrum, med vita väggar

Inredning av ett klassiskt barnrum kombinerat med sovrum, med heltäckningsmatta och flerfärgade väggar
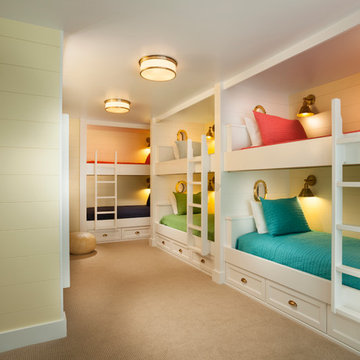
Photo by: Joshua Caldwell
Inspiration för stora klassiska könsneutrala barnrum kombinerat med sovrum och för 4-10-åringar, med gula väggar, heltäckningsmatta och beiget golv
Inspiration för stora klassiska könsneutrala barnrum kombinerat med sovrum och för 4-10-åringar, med gula väggar, heltäckningsmatta och beiget golv

Bild på ett funkis pojkrum kombinerat med sovrum och för 4-10-åringar, med grå väggar och mörkt trägolv

Inredning av ett modernt könsneutralt barnrum kombinerat med sovrum och för 4-10-åringar, med grå väggar och heltäckningsmatta

Idéer för ett klassiskt könsneutralt barnrum kombinerat med sovrum och för 4-10-åringar, med grå väggar och heltäckningsmatta
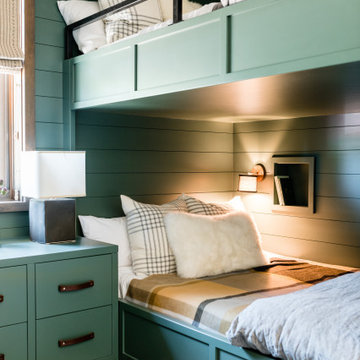
Idéer för mellanstora funkis könsneutrala barnrum kombinerat med sovrum och för 4-10-åringar, med gröna väggar

Idéer för ett rustikt könsneutralt barnrum kombinerat med sovrum och för 4-10-åringar, med vita väggar, betonggolv och grått golv
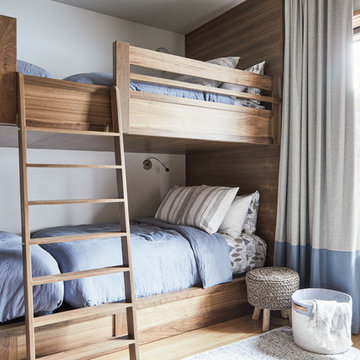
Idéer för att renovera ett funkis könsneutralt barnrum kombinerat med sovrum, med vita väggar, mellanmörkt trägolv och brunt golv
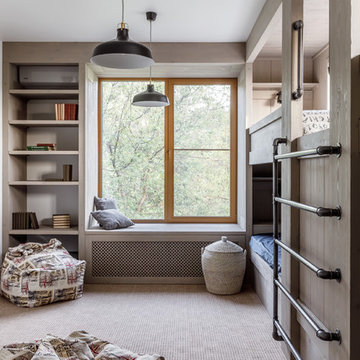
Михаил Чекалов
Inspiration för ett funkis pojkrum kombinerat med sovrum, med beige väggar, heltäckningsmatta och beiget golv
Inspiration för ett funkis pojkrum kombinerat med sovrum, med beige väggar, heltäckningsmatta och beiget golv

Spacecrafting Photography
Maritim inredning av ett könsneutralt barnrum kombinerat med sovrum och för 4-10-åringar, med vita väggar och mellanmörkt trägolv
Maritim inredning av ett könsneutralt barnrum kombinerat med sovrum och för 4-10-åringar, med vita väggar och mellanmörkt trägolv
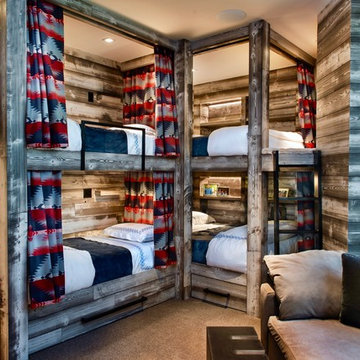
Maximize the space for friends and more friends! Bunk room sleeps 7 comfortably, not including sumptuous leather sofa! Ralph Lauren Red Rock Blanket for privacy curtains, Matouk linens, RH blankets
Doug Burke Photography
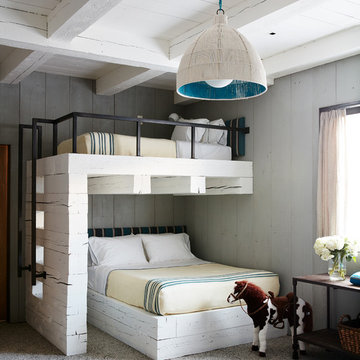
Bild på ett rustikt könsneutralt barnrum, med grå väggar, heltäckningsmatta och grått golv
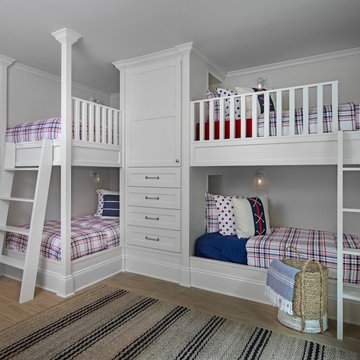
Cottage Company with Beth Singer
Foto på ett maritimt könsneutralt barnrum kombinerat med sovrum och för 4-10-åringar, med vita väggar och ljust trägolv
Foto på ett maritimt könsneutralt barnrum kombinerat med sovrum och för 4-10-åringar, med vita väggar och ljust trägolv
Barnrum med våningssäng: foton, design och inspiration
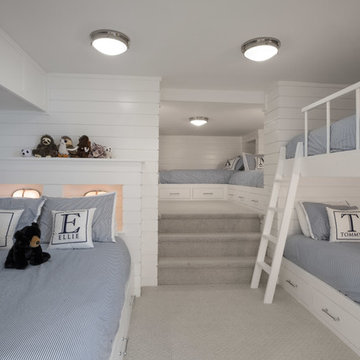
Inredning av ett klassiskt mellanstort könsneutralt barnrum kombinerat med sovrum och för 4-10-åringar, med vita väggar, heltäckningsmatta och beiget golv
1