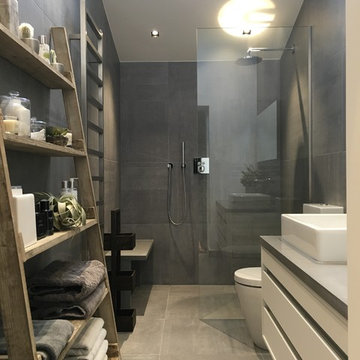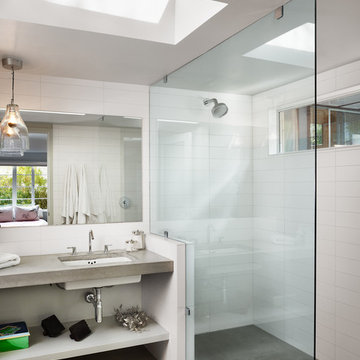Betongbadrum: foton, design och inspiration
Sortera efter:
Budget
Sortera efter:Populärt i dag
1 - 20 av 225 foton
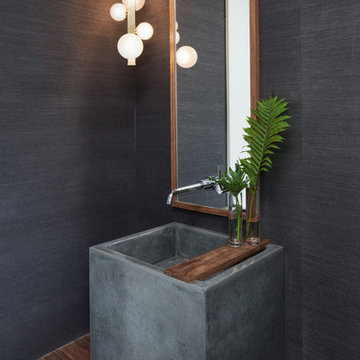
Modern inredning av ett litet toalett, med grå väggar, klinkergolv i porslin, ett fristående handfat, grått golv och träbänkskiva

David Sievers
Foto på ett mellanstort funkis en-suite badrum, med släta luckor, skåp i ljust trä, ett fristående badkar, en öppen dusch, grå kakel, keramikplattor, klinkergolv i keramik, ett nedsänkt handfat, bänkskiva i betong, grå väggar, grått golv och med dusch som är öppen
Foto på ett mellanstort funkis en-suite badrum, med släta luckor, skåp i ljust trä, ett fristående badkar, en öppen dusch, grå kakel, keramikplattor, klinkergolv i keramik, ett nedsänkt handfat, bänkskiva i betong, grå väggar, grått golv och med dusch som är öppen
Hitta den rätta lokala yrkespersonen för ditt projekt

Inspiration för mellanstora moderna en-suite badrum, med en dusch i en alkov, grå kakel, grå väggar, betonggolv, bänkskiva i betong, en bidé och ett avlångt handfat
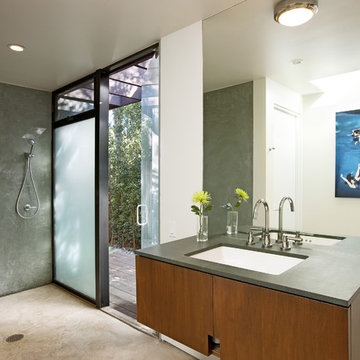
Architect: Brett Ettinger
Photo Credit: Jim Bartsch Photography
Award Winner: Master Design Award
Inredning av ett 60 tals badrum, med ett undermonterad handfat, släta luckor, skåp i mellenmörkt trä och grå kakel
Inredning av ett 60 tals badrum, med ett undermonterad handfat, släta luckor, skåp i mellenmörkt trä och grå kakel
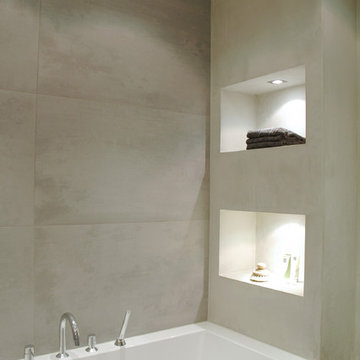
bathroom walls made of Pandomo, tiles by Mosa.
Inredning av ett modernt badrum, med ett platsbyggt badkar och grå kakel
Inredning av ett modernt badrum, med ett platsbyggt badkar och grå kakel
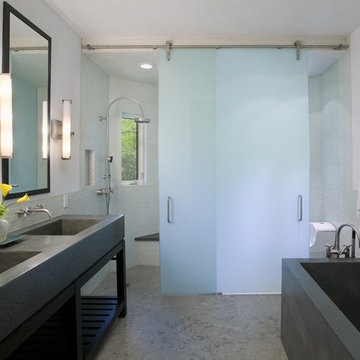
Bathroom, Master Bath, concrete floor, stone floor, indoor-outdoor, seamless flow, concrete counter, integral sink, concrete sink, concrete tub, glass wall, sliding glass door, sliding glass panel, open, natural, display, Mosaic Architects, Mosaic Interiors, Jim Bartsch Photographer

Inspiration för industriella grått badrum, med en dusch i en alkov, betonggolv, en vägghängd toalettstol, vita väggar, marmorbänkskiva och grått golv

Photography by Michael J. Lee
Exempel på ett mellanstort klassiskt toalett, med en toalettstol med hel cisternkåpa, beige kakel, marmorgolv, ett integrerad handfat, bänkskiva i betong och stickkakel
Exempel på ett mellanstort klassiskt toalett, med en toalettstol med hel cisternkåpa, beige kakel, marmorgolv, ett integrerad handfat, bänkskiva i betong och stickkakel

The master bathroom at the modern texas prefab.
Foto på ett industriellt en-suite badrum, med ett integrerad handfat och bänkskiva i betong
Foto på ett industriellt en-suite badrum, med ett integrerad handfat och bänkskiva i betong

The renovation of this Queen Anne Hill Spanish bungalow was an extreme transformation into contemporary and tranquil retreat. Photography by John Granen.

Monika Sathe Photography
Industriell inredning av ett grå grått badrum, med grå kakel, cementkakel, grå väggar, klinkergolv i keramik, ett fristående handfat, bänkskiva i betong och flerfärgat golv
Industriell inredning av ett grå grått badrum, med grå kakel, cementkakel, grå väggar, klinkergolv i keramik, ett fristående handfat, bänkskiva i betong och flerfärgat golv
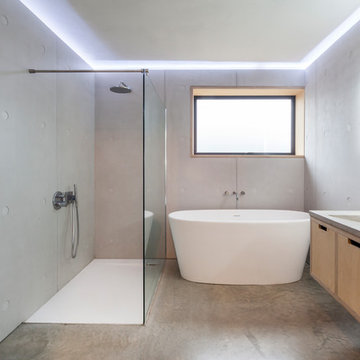
Steve lancefield
Bild på ett mellanstort funkis en-suite badrum, med släta luckor, skåp i ljust trä, ett fristående badkar, en öppen dusch, grå väggar, betonggolv, bänkskiva i betong, grått golv, grå kakel, ett integrerad handfat och med dusch som är öppen
Bild på ett mellanstort funkis en-suite badrum, med släta luckor, skåp i ljust trä, ett fristående badkar, en öppen dusch, grå väggar, betonggolv, bänkskiva i betong, grått golv, grå kakel, ett integrerad handfat och med dusch som är öppen

Casey Woods
Bild på ett mellanstort maritimt badrum med dusch, med släta luckor, blå skåp, ett badkar i en alkov, en dusch/badkar-kombination, en toalettstol med hel cisternkåpa, vit kakel, porslinskakel, vita väggar, betonggolv, ett undermonterad handfat, bänkskiva i betong och med dusch som är öppen
Bild på ett mellanstort maritimt badrum med dusch, med släta luckor, blå skåp, ett badkar i en alkov, en dusch/badkar-kombination, en toalettstol med hel cisternkåpa, vit kakel, porslinskakel, vita väggar, betonggolv, ett undermonterad handfat, bänkskiva i betong och med dusch som är öppen
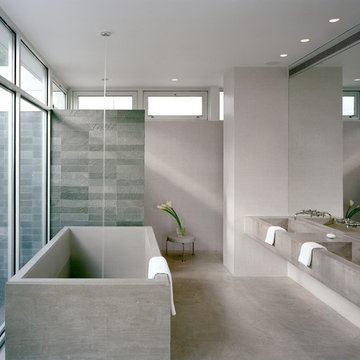
Peter Aaron
Inspiration för ett funkis en-suite badrum, med ett fristående badkar, en kantlös dusch, betonggolv, ett integrerad handfat och bänkskiva i betong
Inspiration för ett funkis en-suite badrum, med ett fristående badkar, en kantlös dusch, betonggolv, ett integrerad handfat och bänkskiva i betong
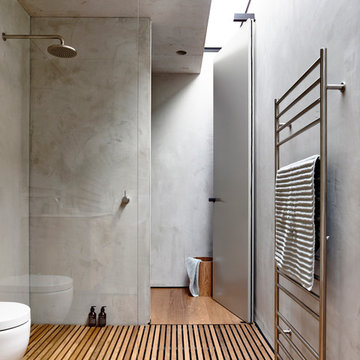
Derek Swalwell
Foto på ett mellanstort funkis badrum, med grå väggar, mellanmörkt trägolv och en kantlös dusch
Foto på ett mellanstort funkis badrum, med grå väggar, mellanmörkt trägolv och en kantlös dusch
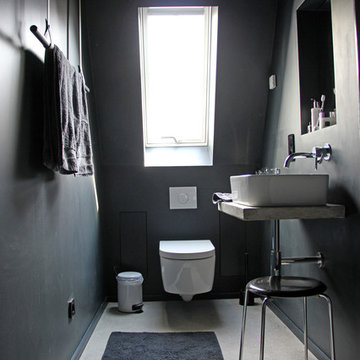
©AnneLiWest|Berlin
Industriell inredning av ett litet toalett, med ett fristående handfat, en vägghängd toalettstol, svarta väggar, betonggolv och bänkskiva i betong
Industriell inredning av ett litet toalett, med ett fristående handfat, en vägghängd toalettstol, svarta väggar, betonggolv och bänkskiva i betong

This 3200 square foot home features a maintenance free exterior of LP Smartside, corrugated aluminum roofing, and native prairie landscaping. The design of the structure is intended to mimic the architectural lines of classic farm buildings. The outdoor living areas are as important to this home as the interior spaces; covered and exposed porches, field stone patios and an enclosed screen porch all offer expansive views of the surrounding meadow and tree line.
The home’s interior combines rustic timbers and soaring spaces which would have traditionally been reserved for the barn and outbuildings, with classic finishes customarily found in the family homestead. Walls of windows and cathedral ceilings invite the outdoors in. Locally sourced reclaimed posts and beams, wide plank white oak flooring and a Door County fieldstone fireplace juxtapose with classic white cabinetry and millwork, tongue and groove wainscoting and a color palate of softened paint hues, tiles and fabrics to create a completely unique Door County homestead.
Mitch Wise Design, Inc.
Richard Steinberger Photography
Betongbadrum: foton, design och inspiration
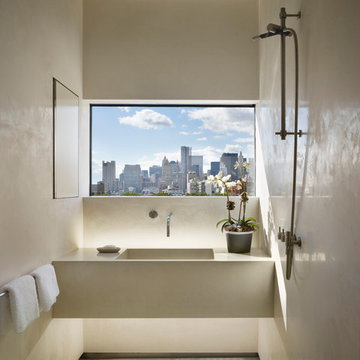
Wall to wall concrete vanity top with integral sink. Matching wall and poured floor..
Space inconjuction with SPAN Architects
Inspiration för ett funkis badrum, med ett integrerad handfat och bänkskiva i betong
Inspiration för ett funkis badrum, med ett integrerad handfat och bänkskiva i betong
1

