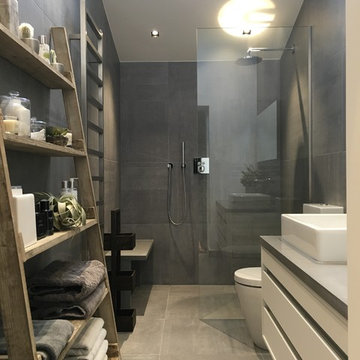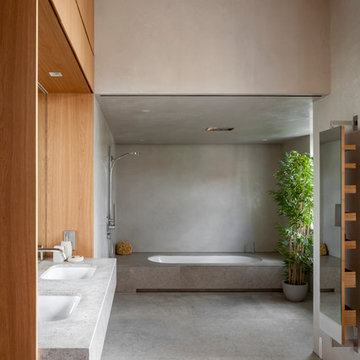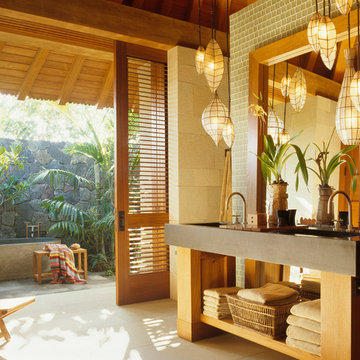Betongbadrum: foton, design och inspiration
Sortera efter:
Budget
Sortera efter:Populärt i dag
1 - 20 av 225 foton

Industriell inredning av ett stort brun brunt en-suite badrum, med ett fristående badkar, en dubbeldusch, grå kakel, grå väggar, betonggolv, ett fristående handfat, träbänkskiva, öppna hyllor, skåp i mellenmörkt trä och en vägghängd toalettstol
Hitta den rätta lokala yrkespersonen för ditt projekt
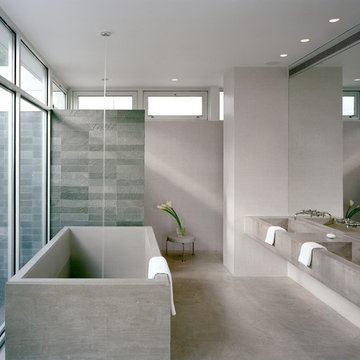
Peter Aaron
Inspiration för ett funkis en-suite badrum, med ett fristående badkar, en kantlös dusch, betonggolv, ett integrerad handfat och bänkskiva i betong
Inspiration för ett funkis en-suite badrum, med ett fristående badkar, en kantlös dusch, betonggolv, ett integrerad handfat och bänkskiva i betong

Inspiration för mellanstora moderna en-suite badrum, med en dusch i en alkov, grå kakel, grå väggar, betonggolv, bänkskiva i betong, en bidé och ett avlångt handfat
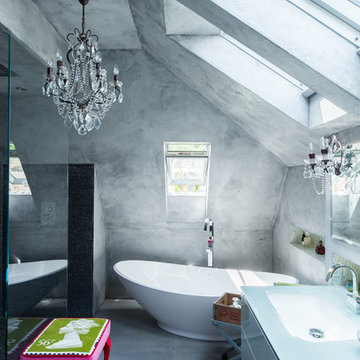
Inspiration för ett funkis en-suite badrum, med ett undermonterad handfat, släta luckor, ett fristående badkar, en kantlös dusch, grå väggar, betonggolv och bänkskiva i glas
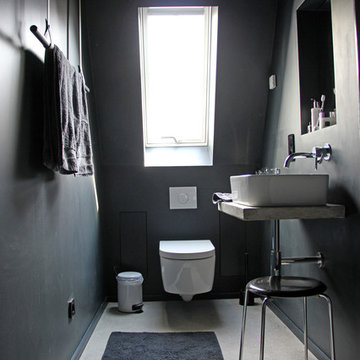
©AnneLiWest|Berlin
Industriell inredning av ett litet toalett, med ett fristående handfat, en vägghängd toalettstol, svarta väggar, betonggolv och bänkskiva i betong
Industriell inredning av ett litet toalett, med ett fristående handfat, en vägghängd toalettstol, svarta väggar, betonggolv och bänkskiva i betong

This 3200 square foot home features a maintenance free exterior of LP Smartside, corrugated aluminum roofing, and native prairie landscaping. The design of the structure is intended to mimic the architectural lines of classic farm buildings. The outdoor living areas are as important to this home as the interior spaces; covered and exposed porches, field stone patios and an enclosed screen porch all offer expansive views of the surrounding meadow and tree line.
The home’s interior combines rustic timbers and soaring spaces which would have traditionally been reserved for the barn and outbuildings, with classic finishes customarily found in the family homestead. Walls of windows and cathedral ceilings invite the outdoors in. Locally sourced reclaimed posts and beams, wide plank white oak flooring and a Door County fieldstone fireplace juxtapose with classic white cabinetry and millwork, tongue and groove wainscoting and a color palate of softened paint hues, tiles and fabrics to create a completely unique Door County homestead.
Mitch Wise Design, Inc.
Richard Steinberger Photography
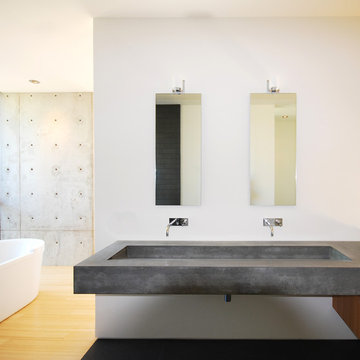
Inspiration för ett funkis badrum, med ett fristående badkar, bänkskiva i betong och ett avlångt handfat
Hoachlander Davis Photography
Inspiration för ett industriellt badrum, med bänkskiva i betong
Inspiration för ett industriellt badrum, med bänkskiva i betong
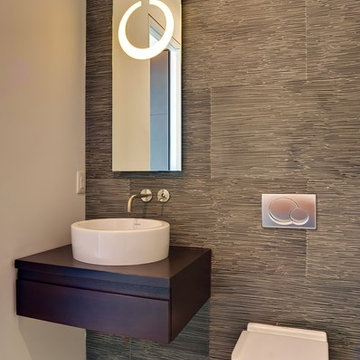
Modern inredning av ett toalett, med ett fristående handfat och en vägghängd toalettstol
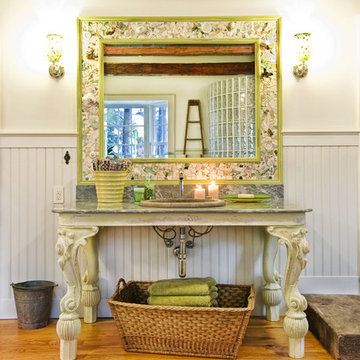
This project received the award for the 2010 CT Homebuilder's Association Best Bathroom Renovation. It features a 5500 pound solid boulder bathtub, radius glass block shower with two walls covered in book matched full slabs of marble, and reclaimed wide board rustic white oak floors installed over hydronic radiant heat in the concrete floor slab. This bathroom also incorporates a great deal of salvage and reclaimed materials including the 1800's piano legs which were used to create the vanity, an antique cherry corner cabinet was built into the wainscot paneling, chestnut barn timbers were added for effect and also serve as a channel to deliver water supply to the shower via a rain shower head and to the tub via a Kohler laminar flow tub filler. The entire addition was built with 2x8 wall framing and has been filled with full cavity open cell spray foam. The frost walls and floor slab were insulated with 2" R-10 EPS to provide a complete thermal break from the exterior climate. Radiant heat was poured into the floor slab and wraps the lower 3rd of the tub which is below the floor in order to keep the thermal mass hot. Marvin Ultimate double hung windows were used throughout. Another unusual detail is the Corten ceiling panels that were applied to the vaulted ceiling. Each Corten corrugated steel panel was propped up in a field and sprayed with a 50/50 solution of vinegar and hydrogen peroxide for approx. 4 weeks to accelerate the rust process until the desired effect was achieved. Then panels were then cleaned and coated with 4 coats of matte finish polyurethane to seal the finished product. The results are stunning and look incredible next to a hand made metal and blown glass chandelier.

The renovation of this Queen Anne Hill Spanish bungalow was an extreme transformation into contemporary and tranquil retreat. Photography by John Granen.
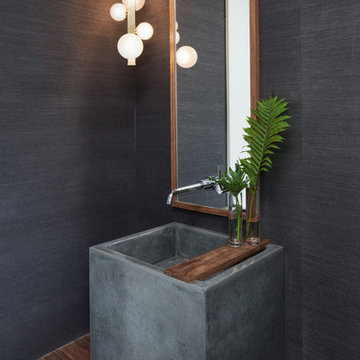
Modern inredning av ett litet toalett, med grå väggar, klinkergolv i porslin, ett fristående handfat, grått golv och träbänkskiva

David Sievers
Foto på ett mellanstort funkis en-suite badrum, med släta luckor, skåp i ljust trä, ett fristående badkar, en öppen dusch, grå kakel, keramikplattor, klinkergolv i keramik, ett nedsänkt handfat, bänkskiva i betong, grå väggar, grått golv och med dusch som är öppen
Foto på ett mellanstort funkis en-suite badrum, med släta luckor, skåp i ljust trä, ett fristående badkar, en öppen dusch, grå kakel, keramikplattor, klinkergolv i keramik, ett nedsänkt handfat, bänkskiva i betong, grå väggar, grått golv och med dusch som är öppen

Casey Woods
Bild på ett mellanstort maritimt badrum med dusch, med släta luckor, blå skåp, ett badkar i en alkov, en dusch/badkar-kombination, en toalettstol med hel cisternkåpa, vit kakel, porslinskakel, vita väggar, betonggolv, ett undermonterad handfat, bänkskiva i betong och med dusch som är öppen
Bild på ett mellanstort maritimt badrum med dusch, med släta luckor, blå skåp, ett badkar i en alkov, en dusch/badkar-kombination, en toalettstol med hel cisternkåpa, vit kakel, porslinskakel, vita väggar, betonggolv, ett undermonterad handfat, bänkskiva i betong och med dusch som är öppen
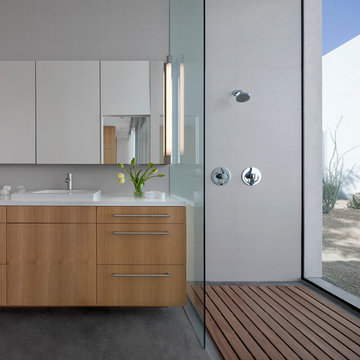
Bill Timmerman
Bild på ett litet funkis en-suite badrum, med släta luckor, skåp i ljust trä, en öppen dusch, vit kakel, porslinskakel, vita väggar, betonggolv, bänkskiva i akrylsten, ett nedsänkt handfat och med dusch som är öppen
Bild på ett litet funkis en-suite badrum, med släta luckor, skåp i ljust trä, en öppen dusch, vit kakel, porslinskakel, vita väggar, betonggolv, bänkskiva i akrylsten, ett nedsänkt handfat och med dusch som är öppen
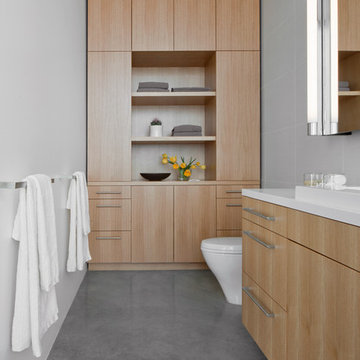
Bill Timmerman
Exempel på ett litet modernt badrum, med släta luckor, skåp i ljust trä, porslinskakel, vita väggar, betonggolv, bänkskiva i akrylsten, ett nedsänkt handfat och grå kakel
Exempel på ett litet modernt badrum, med släta luckor, skåp i ljust trä, porslinskakel, vita väggar, betonggolv, bänkskiva i akrylsten, ett nedsänkt handfat och grå kakel
Betongbadrum: foton, design och inspiration
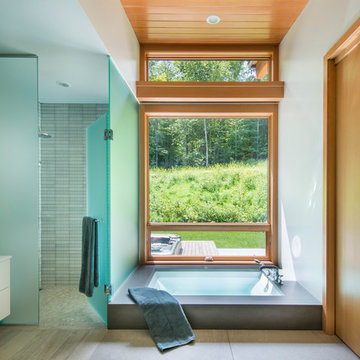
This house is discreetly tucked into its wooded site in the Mad River Valley near the Sugarbush Resort in Vermont. The soaring roof lines complement the slope of the land and open up views though large windows to a meadow planted with native wildflowers. The house was built with natural materials of cedar shingles, fir beams and native stone walls. These materials are complemented with innovative touches including concrete floors, composite exterior wall panels and exposed steel beams. The home is passively heated by the sun, aided by triple pane windows and super-insulated walls.
Photo by: Nat Rea Photography
1

