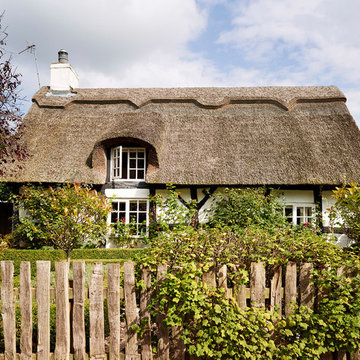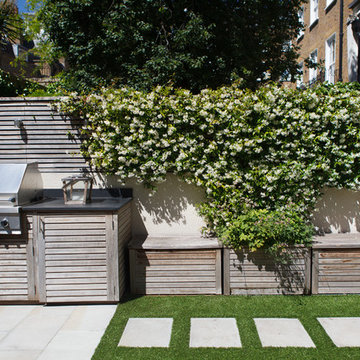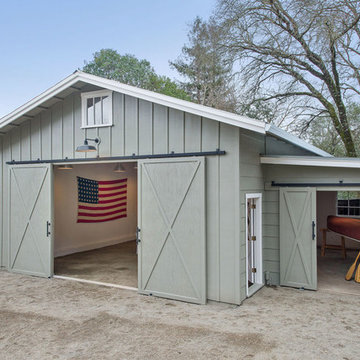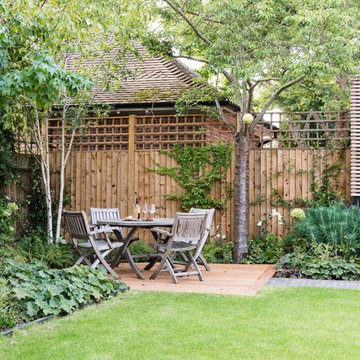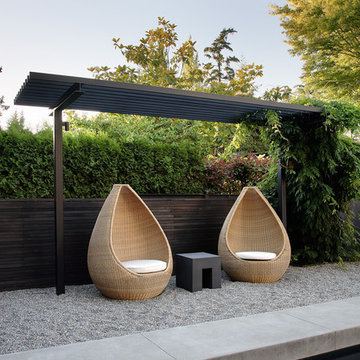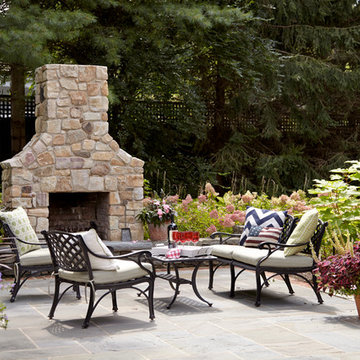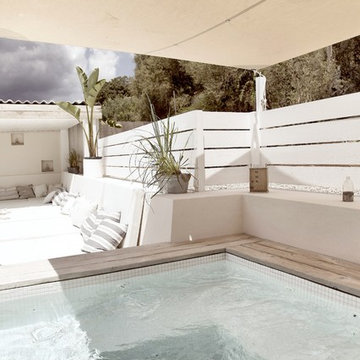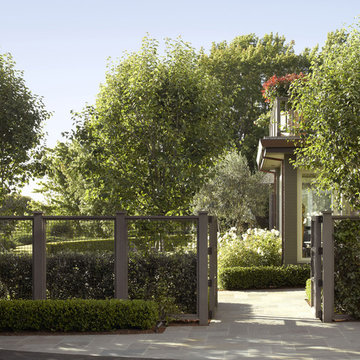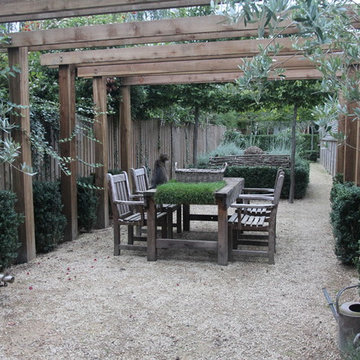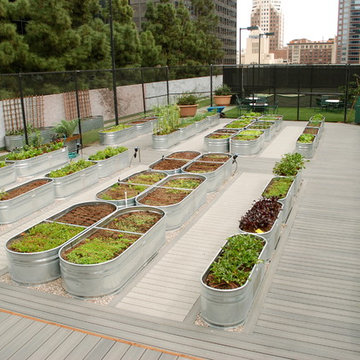Bilder på staket: idéer, design och inspiration
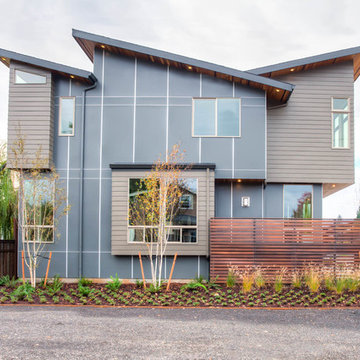
www.RenderingSpace.com
Rendering Space provides high-end Real Estate and Property Marketing in the Pacific Northwest. We combine art with technology to provide the most visually engaging marketing available. Homes by Brent Keys homesbybrentkeys.com
Hitta den rätta lokala yrkespersonen för ditt projekt
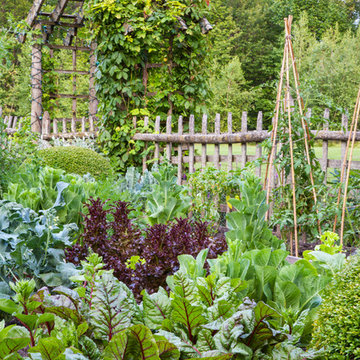
This project represents the evolution of a 10 acre space over more than three decades. It began with the pool and space around it. As the vegetable garden grew, the orchard was established and the display gardens blossomed. The prairie was restored and a kitchen was added to complete the space. Although, it continues to change with a pond next on the design plan. Photo credit: Linda Oyama Bryan
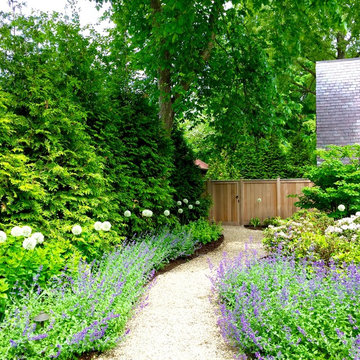
Marc Hall
Klassisk inredning av en trädgård i delvis sol längs med huset, med en trädgårdsgång och grus
Klassisk inredning av en trädgård i delvis sol längs med huset, med en trädgårdsgång och grus
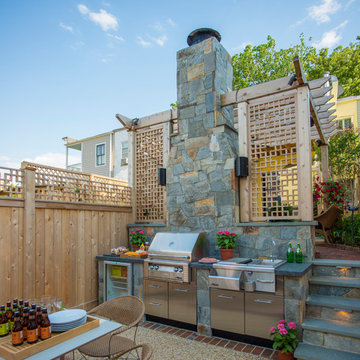
Michael K. Wilkinson
Featured in Houzz Editorial Story: http://www.houzz.com/ideabooks/66934920/list/i-pro-rispondono-come-realizzare-una-cucina-in-muratura-da-esterno
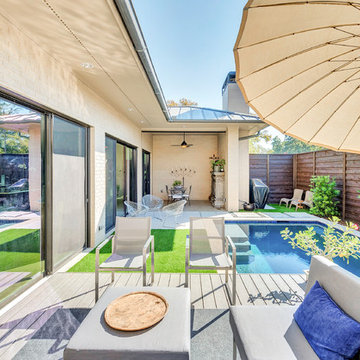
Realty Pro Shots
Bild på en liten funkis rektangulär träningspool på baksidan av huset, med trädäck
Bild på en liten funkis rektangulär träningspool på baksidan av huset, med trädäck
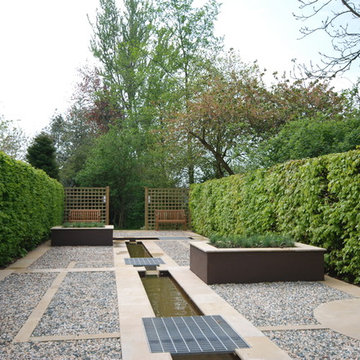
A contemporary water rill garden, calm, peaceful and light, with crisp diamond cut sandstone paving, rendered planters, contrasting gravel which glitters in the sun, flanked by Beech and Hornbeam hedging. The gardens surround an 18th Century farmhouse, open to the public between April and September each year. For more information please visit stillingfleetlodgenurseries.co.uk

Living room opens onto the rear deck. Photo: Justin Alexander
Inspiration för en mellanstor funkis terrass på baksidan av huset, med markiser
Inspiration för en mellanstor funkis terrass på baksidan av huset, med markiser
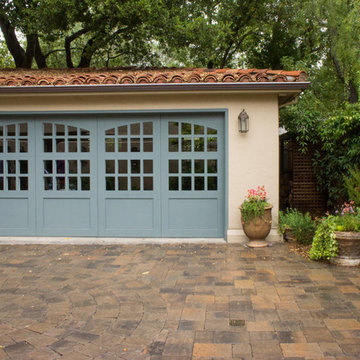
Hoi Ning Wong
Idéer för att renovera en medelhavsstil fristående tvåbils garage och förråd
Idéer för att renovera en medelhavsstil fristående tvåbils garage och förråd
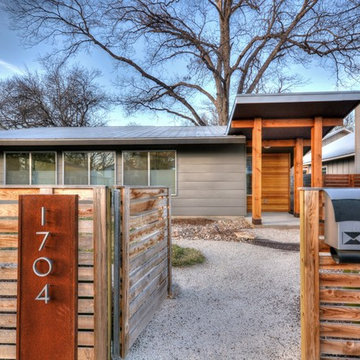
A 43” diameter heritage pecan guided the plan of this neighborhood-scaled, modestly-priced, single-story, L-shaped house. In Austin’s seemingly perpetual drought, the goal was to create a symbiotic relationship between house and tree: to complement, not combat each other. The roof’s east/west parallel ridges create a valley directly across from the base, where water is collected at a grate, nourishing the tree. The roof also maximizes south facing surfaces, elevated at 15 degrees for future solar collection. The open, public spaces of the home maximize the north-south light. The private zone of the bedrooms and bathrooms include a generous gallery; its angled walls and large sliding doors are faceted about the tree. The pecan becomes a central focus for indoor and outdoor living, participating in the house in both plan and section. The design welcomes and nurtures the tree as integral to its success. Photo Credit: Chris Diaz
Bilder på staket: idéer, design och inspiration
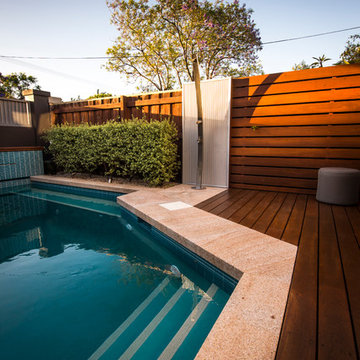
Peta North
Inredning av en modern liten rektangulär pool framför huset, med naturstensplattor
Inredning av en modern liten rektangulär pool framför huset, med naturstensplattor
20
