Brun hemmabar, med travertin golv
Sortera efter:Populärt i dag
1 - 20 av 199 foton

8-foot Wet Bar
Bild på en mellanstor vintage linjär hemmabar med vask, med en undermonterad diskho, luckor med upphöjd panel, grå skåp, granitbänkskiva, brunt stänkskydd, stänkskydd i porslinskakel, travertin golv och brunt golv
Bild på en mellanstor vintage linjär hemmabar med vask, med en undermonterad diskho, luckor med upphöjd panel, grå skåp, granitbänkskiva, brunt stänkskydd, stänkskydd i porslinskakel, travertin golv och brunt golv

RB Hill
Idéer för att renovera en mellanstor funkis l-formad hemmabar med vask, med luckor med upphöjd panel, skåp i mellenmörkt trä, en undermonterad diskho, granitbänkskiva, beige stänkskydd, stänkskydd i stickkakel, travertin golv och brunt golv
Idéer för att renovera en mellanstor funkis l-formad hemmabar med vask, med luckor med upphöjd panel, skåp i mellenmörkt trä, en undermonterad diskho, granitbänkskiva, beige stänkskydd, stänkskydd i stickkakel, travertin golv och brunt golv

Contemporary desert home with natural materials. Wood, stone and copper elements throughout the house. Floors are vein-cut travertine, walls are stacked stone or drywall with hand-painted faux finish.
Project designed by Susie Hersker’s Scottsdale interior design firm Design Directives. Design Directives is active in Phoenix, Paradise Valley, Cave Creek, Carefree, Sedona, and beyond.
For more about Design Directives, click here: https://susanherskerasid.com/

Ross Chandler Photography
Working closely with the builder, Bob Schumacher, and the home owners, Patty Jones Design selected and designed interior finishes for this custom lodge-style home in the resort community of Caldera Springs. This 5000+ sq ft home features premium finishes throughout including all solid slab counter tops, custom light fixtures, timber accents, natural stone treatments, and much more.

Mike Ortega
Foto på en stor vintage l-formad hemmabar med vask, med en undermonterad diskho, skåp i shakerstil, skåp i ljust trä, bänkskiva i betong, grått stänkskydd, stänkskydd i sten och travertin golv
Foto på en stor vintage l-formad hemmabar med vask, med en undermonterad diskho, skåp i shakerstil, skåp i ljust trä, bänkskiva i betong, grått stänkskydd, stänkskydd i sten och travertin golv

The homeowners wanted to update an existing poker room to function as a secondary entertainment space, complete with a large built-in wine rack that was built into the existing cabinetry, new lighting, paint and a wallpaper accent wall.
It was important to preserve the existing stone flooring and the cabinetry, which ran consistently throughout the home.

Heather Ryan, Interior Designer H.Ryan Studio - Scottsdale, AZ www.hryanstudio.com
Inredning av en klassisk mellanstor grå linjär grått hemmabar med vask, med en undermonterad diskho, luckor med glaspanel, skåp i mörkt trä, bänkskiva i kvarts, grått stänkskydd, travertin golv och grått golv
Inredning av en klassisk mellanstor grå linjär grått hemmabar med vask, med en undermonterad diskho, luckor med glaspanel, skåp i mörkt trä, bänkskiva i kvarts, grått stänkskydd, travertin golv och grått golv
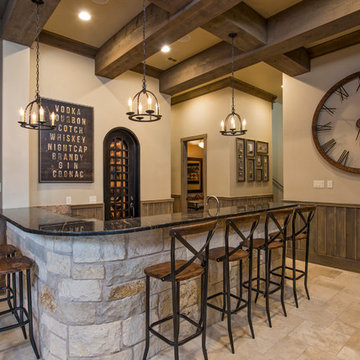
Exempel på en rustik l-formad hemmabar med stolar, med travertin golv och beiget golv

Interior Design: Moxie Design Studio LLC
Architect: Stephanie Espinoza
Construction: Pankow Construction
Idéer för en stor klassisk hemmabar, med skåp i shakerstil, skåp i mörkt trä, bänkskiva i koppar, travertin golv, brunt stänkskydd och stänkskydd i stickkakel
Idéer för en stor klassisk hemmabar, med skåp i shakerstil, skåp i mörkt trä, bänkskiva i koppar, travertin golv, brunt stänkskydd och stänkskydd i stickkakel
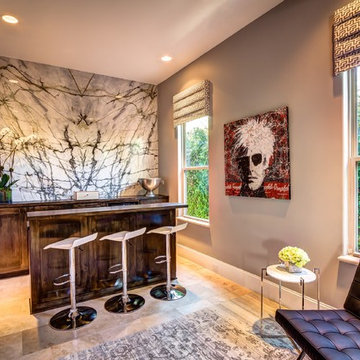
2 bookmatched slabs of Calacatta Verde Marble, purchased from Vivaldi The Stone Boutique, serving as a custom wall feature for this home bar located in Houston, Texas.
Photo and design courtesy of Missy Stewart Design.
VIVALDI The Stone Boutique
Granite | Onyx | Quartzite | Onyx | Semi-Precius | Marble
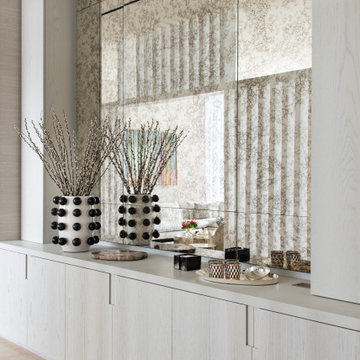
A built-in bar with concealed side cabinets and vintage Italian mirror to reflect natural light.
Inspiration för mycket stora moderna linjära vitt hemmabarer, med släta luckor, vita skåp och travertin golv
Inspiration för mycket stora moderna linjära vitt hemmabarer, med släta luckor, vita skåp och travertin golv
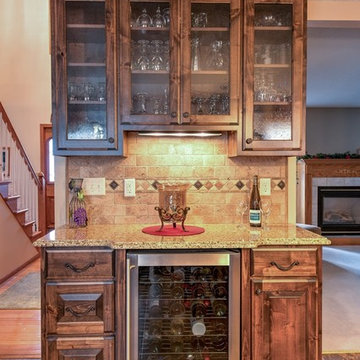
Custom wine bar with wine cooler.
Klassisk inredning av en liten linjär hemmabar med vask, med luckor med glaspanel, skåp i mörkt trä, granitbänkskiva, beige stänkskydd, stänkskydd i stenkakel, travertin golv och brunt golv
Klassisk inredning av en liten linjär hemmabar med vask, med luckor med glaspanel, skåp i mörkt trä, granitbänkskiva, beige stänkskydd, stänkskydd i stenkakel, travertin golv och brunt golv
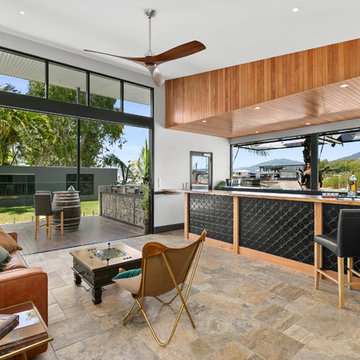
Huge stacker doors and gas strut windows finished in monument mat black, open up the space. Timber accents in the fan, the bar top and bar ceiling (queensland maple), bring warmth to the bar. The varied greys and browns in the Travertine, laid in a french pattern, gives interest without distraction.The pressed metal panels to the front of the bar give a modern twist on an old fashioned English bar.
mike newell status images
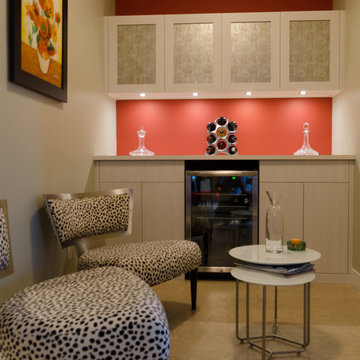
Perfect Wine Bar with Refrigerator and Bottle Storage
Foto på en mellanstor vintage linjär hemmabar med vask, med släta luckor, grå skåp, bänkskiva i koppar, beige stänkskydd, stänkskydd i trä, travertin golv och beiget golv
Foto på en mellanstor vintage linjär hemmabar med vask, med släta luckor, grå skåp, bänkskiva i koppar, beige stänkskydd, stänkskydd i trä, travertin golv och beiget golv

The architect explains: “We wanted a hard wearing surface that would remain intact over time and withstand the wear and tear that typically occurs in the home environment”.
With a highly resistant Satin finish, Iron Copper delivers a surface hardness that is often favoured for commercial use. The application of the matte finish to a residential project, coupled with the scratch resistance and modulus of rupture afforded by Neolith®, offered a hardwearing integrity to the design.
Hygienic, waterproof, easy to clean and 100% natural, Neolith®’s properties provide a versatility that makes the surface equally suitable for application in the kitchen and breakfast room as it is for the living space and beyond; a factor the IV Centenário project took full advantage of.
Rossi continues: “Neolith®'s properties meant we could apply the panels to different rooms throughout the home in full confidence that the surfacing material possessed the qualities best suited to the functionality of that particular environment”.
Iron Copper was also specified for the balcony facades; Neolith®’s resistance to high temperatures and UV rays making it ideal for the scorching Brazilian weather.
Rossi comments: “Due to the open plan nature of the ground floor layout, in which the outdoor area connects with the interior lounge, it was important for the surfacing material to not deteriorate under exposure to the sun and extreme temperatures”.
Furthermore, with the connecting exterior featuring a swimming pool, Neolith®’s near zero water absorption and resistance to chemical cleaning agents meant potential exposure to pool water and chlorine would not affect the integrity of the material.
Lightweight, a 3 mm and 12 mm Neolith® panel weigh only 7 kg/m² and 30 kg/m² respectively. In combination with the different availability of slabs sizes, which include large formats measuring 3200 x 1500 and 3600 x 1200 mm, as well as bespoke options, Neolith® was an extremely attractive proposition for the project.
Rossi expands: “Being able to cover large areas with fewer panels, combined with Neolith®’s lightweight properties, provides installation advantages from a labour, time and cost perspective”.
“In addition to putting the customer’s wishes in the design concept of the vanguard, Ricardo Rossi Architecture and Interiors is also concerned with sustainability and whenever possible will specify eco-friendly materials.”
For the IV Centenário project, TheSize’s production processes and Neolith®’s sustainable, ecological and 100% recyclable nature offered a product in keeping with this approach.
NEOLITH: Design, Durability, Versatility, Sustainability
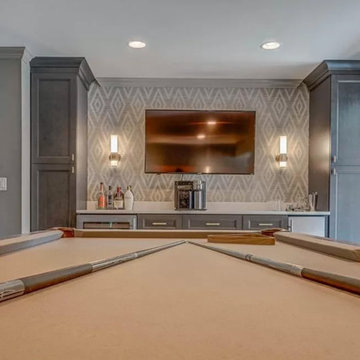
This lakefront, split level home in Mount Dora features a secondary kitchen and bar area in the game room for plenty of entertaining. Gail Barley Interiors created an updated kitchen plan, a custom bar and two custom designed banquettes to fully optimize the space.

Idéer för att renovera en mellanstor vintage bruna parallell brunt hemmabar med stolar, med en undermonterad diskho, luckor med upphöjd panel, skåp i mellenmörkt trä, granitbänkskiva, travertin golv och beiget golv
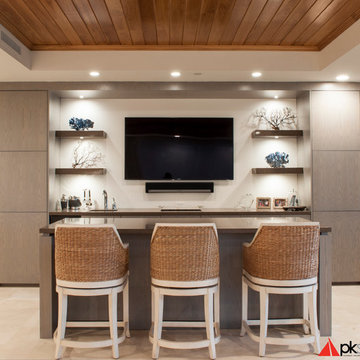
This bar area was built to give the owners a place to unwind and relax in their home in paradise - Naples, Florida.
Inspiration för en mellanstor funkis linjär hemmabar med vask, med släta luckor, travertin golv, en undermonterad diskho, skåp i mellenmörkt trä och bänkskiva i koppar
Inspiration för en mellanstor funkis linjär hemmabar med vask, med släta luckor, travertin golv, en undermonterad diskho, skåp i mellenmörkt trä och bänkskiva i koppar
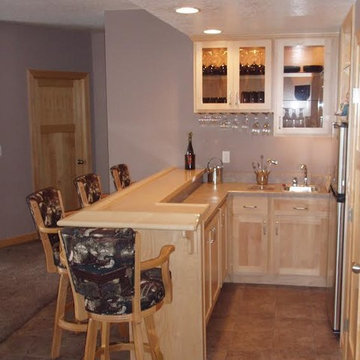
Dura Supreme
Bild på en liten vintage l-formad hemmabar med stolar, med luckor med glaspanel, skåp i ljust trä, träbänkskiva, travertin golv och beiget golv
Bild på en liten vintage l-formad hemmabar med stolar, med luckor med glaspanel, skåp i ljust trä, träbänkskiva, travertin golv och beiget golv
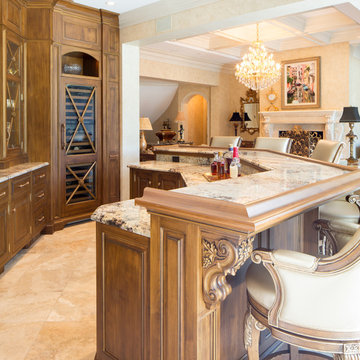
Keith Gegg / Will Gegg
Klassisk inredning av en stor hemmabar med stolar, med en undermonterad diskho, luckor med profilerade fronter, granitbänkskiva och travertin golv
Klassisk inredning av en stor hemmabar med stolar, med en undermonterad diskho, luckor med profilerade fronter, granitbänkskiva och travertin golv
Brun hemmabar, med travertin golv
1