Brun hemmabar, med vitt stänkskydd
Sortera efter:
Budget
Sortera efter:Populärt i dag
1 - 20 av 811 foton
Artikel 1 av 3

Spacecrafting Photography
Idéer för en klassisk vita linjär hemmabar, med luckor med glaspanel, vita skåp, vitt stänkskydd och stänkskydd i marmor
Idéer för en klassisk vita linjär hemmabar, med luckor med glaspanel, vita skåp, vitt stänkskydd och stänkskydd i marmor

Idéer för att renovera en vintage bruna brunt hemmabar med vask, med en undermonterad diskho, träbänkskiva, vitt stänkskydd, stänkskydd i tunnelbanekakel, heltäckningsmatta och grått golv
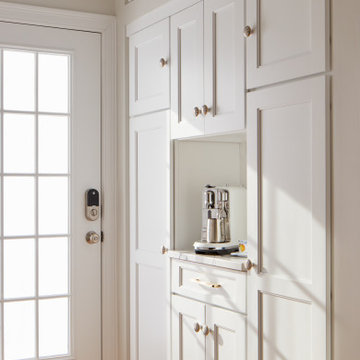
Custom pantry and coffee bar created out of what was previously builder-grade pantry. It now allows the custom kitchen detail to flow throughout the house.

Bild på en liten vintage vita linjär vitt hemmabar, med luckor med infälld panel, blå skåp, bänkskiva i kvarts, vitt stänkskydd, stänkskydd i mosaik, vinylgolv och grått golv

Large home bar designed for multi generation family gatherings. Illuminated photo taken locally in the Vail area. Everything you need for a home bar with durable stainless steel counters.

A custom-made expansive two-story home providing views of the spacious kitchen, breakfast nook, dining, great room and outdoor amenities upon entry.
Featuring 11,000 square feet of open area lavish living this residence does not disappoint with the attention to detail throughout. Elegant features embellish this
home with the intricate woodworking and exposed wood beams, ceiling details, gorgeous stonework, European Oak flooring throughout, and unique lighting.
This residence offers seven bedrooms including a mother-in-law suite, nine bathrooms, a bonus room, his and her offices, wet bar adjacent to dining area, wine
room, laundry room featuring a dog wash area and a game room located above one of the two garages. The open-air kitchen is the perfect space for entertaining
family and friends with the two islands, custom panel Sub-Zero appliances and easy access to the dining areas.
Outdoor amenities include a pool with sun shelf and spa, fire bowls spilling water into the pool, firepit, large covered lanai with summer kitchen and fireplace
surrounded by roll down screens to protect guests from inclement weather, and two additional covered lanais. This is luxury at its finest!
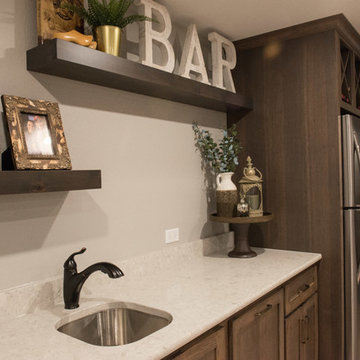
Fridge panel hides the side of the fridge & houses wine storage over the top.
Mandi B Photography
Rustik inredning av en mellanstor vita linjär vitt hemmabar med vask, med en undermonterad diskho, skåp i shakerstil, skåp i mellenmörkt trä, bänkskiva i kvarts, vitt stänkskydd, ljust trägolv och brunt golv
Rustik inredning av en mellanstor vita linjär vitt hemmabar med vask, med en undermonterad diskho, skåp i shakerstil, skåp i mellenmörkt trä, bänkskiva i kvarts, vitt stänkskydd, ljust trägolv och brunt golv

The hardwood floors are a custom 3/4" x 10" Select White Oak plank with a hand wirebrush and custom stain & finish created by Gaetano Hardwood Floors, Inc.
Home Builder: Patterson Custom Homes
Ryan Garvin Photography

UPDATED KITCHEN
Foto på en mellanstor vintage vita linjär hemmabar med vask, med bänkskiva i kvartsit, vitt stänkskydd, stänkskydd i marmor, mörkt trägolv, brunt golv, släta luckor och skåp i mellenmörkt trä
Foto på en mellanstor vintage vita linjär hemmabar med vask, med bänkskiva i kvartsit, vitt stänkskydd, stänkskydd i marmor, mörkt trägolv, brunt golv, släta luckor och skåp i mellenmörkt trä
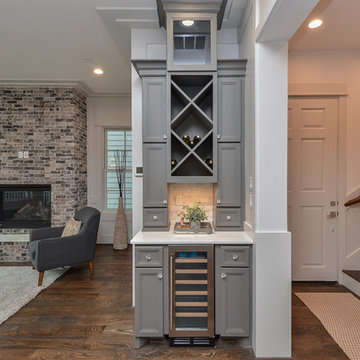
Exempel på en liten klassisk vita linjär vitt hemmabar, med luckor med infälld panel, grå skåp, vitt stänkskydd, mörkt trägolv och brunt golv

From the initial meeting, a space for bar glasses and a serving area was requested by the client when they entertain their friends and family. Their last kitchen lacked a space for sterling silver ware, placemats and tablecloths. The soft close drawers with full extension allow for easy access to her most precious possessions. The quartzite countertops and back splash create a beautiful ambience and allow for ease when using this space as a bar or serving area. The glasses will show center stage behind the seeded glass doors and glass shelves with Led puck lights. The dark coffee bean stain blends beautifully with the dark custom blend stain on the floors. The second phase of this project will be new furnishings for the living room that accompanies this beautiful new kitchen and will add various shades of dark finishes.
Design Connection, Inc. provided- Kitchen design, space planning, elevations, tile, plumbing, cabinet design, counter top selections, bar stools, and installation of all products including project management.

Home Bar with exposed rustic beams, 3x6 subway tile backsplash, pendant lighting, and an industrial vibe.
Idéer för en mycket stor industriell u-formad hemmabar med stolar, med bänkskiva i betong, vitt stänkskydd, stänkskydd i porslinskakel och vinylgolv
Idéer för en mycket stor industriell u-formad hemmabar med stolar, med bänkskiva i betong, vitt stänkskydd, stänkskydd i porslinskakel och vinylgolv

Klassisk inredning av en mellanstor u-formad hemmabar med stolar, med bänkskiva i betong, vitt stänkskydd, stänkskydd i tunnelbanekakel, mörkt trägolv och en undermonterad diskho

Idéer för en liten klassisk hemmabar med vask, med en undermonterad diskho, luckor med profilerade fronter, skåp i ljust trä, marmorbänkskiva, vitt stänkskydd, stänkskydd i sten och mörkt trägolv
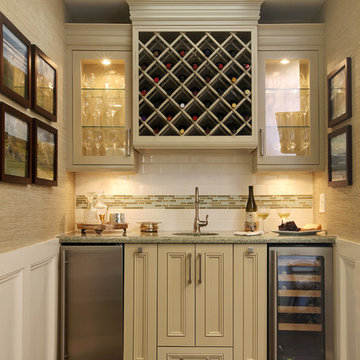
Klassisk inredning av en liten linjär hemmabar med vask, med en undermonterad diskho, luckor med infälld panel, beige skåp, vitt stänkskydd, stänkskydd i tunnelbanekakel och mörkt trägolv

We transformed this property from top to bottom. Kitchen remodel, Bathroom remodel, Living/ dining remodel, the Hardscaped driveway and fresh sod. The kitchen boasts a 6 burner gas stove, energy efficient refrigerator & dishwasher, a conveniently located mini dry bar, decadent chandeliers and bright hardwood flooring.

Custom bar in library. A mix of solid walnut and botticino classico marble. With integrated cabinet pulls and lighting under stone shelves.
Photos by Nicole Franzen

This cozy coffee bar is nestled in a beautiful drywall arched nook creating a quaint moment to be enjoyed every morning. The custom white oak cabinets are faced with reeded millwork for that fine detail that makes the bar feel elevated and special. Beautiful marble with a mitered edge pairs nicely with the white oak natural finish. The new faucet from Kohler and Studio McGee was used for the bar sink faucet. This light bright feel is perfect to set that morning scene.

Rustic single-wall kitchenette with white shaker cabinetry and black countertops, white wood wall paneling, exposed wood shelving and ceiling beams, and medium hardwood flooring.
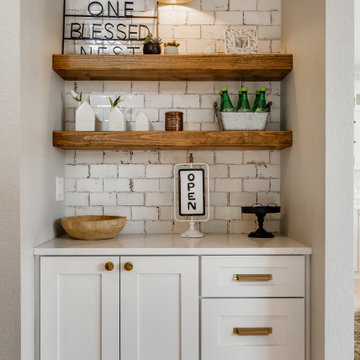
Pocket compact dry-bar of white cabinets and brass handles & brass fixed pendant lighting. Rustic wood shelves upon white rustic brick backsplash.
Exempel på en liten rustik vita vitt hemmabar, med luckor med infälld panel, vita skåp, bänkskiva i kvartsit, vitt stänkskydd och stänkskydd i tunnelbanekakel
Exempel på en liten rustik vita vitt hemmabar, med luckor med infälld panel, vita skåp, bänkskiva i kvartsit, vitt stänkskydd och stänkskydd i tunnelbanekakel
Brun hemmabar, med vitt stänkskydd
1