Bruna hemmabar, med travertin golv
Sortera efter:
Budget
Sortera efter:Populärt i dag
1 - 19 av 19 foton
Artikel 1 av 3
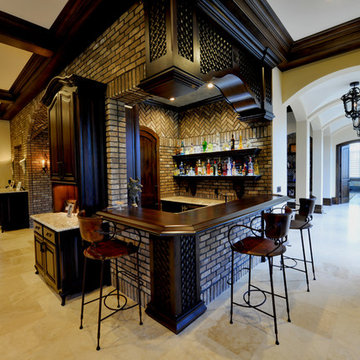
Exempel på en mellanstor medelhavsstil bruna u-formad brunt hemmabar med stolar, med träbänkskiva, brunt stänkskydd, stänkskydd i tegel och travertin golv

Ross Chandler Photography
Working closely with the builder, Bob Schumacher, and the home owners, Patty Jones Design selected and designed interior finishes for this custom lodge-style home in the resort community of Caldera Springs. This 5000+ sq ft home features premium finishes throughout including all solid slab counter tops, custom light fixtures, timber accents, natural stone treatments, and much more.

Idéer för att renovera en mellanstor vintage bruna parallell brunt hemmabar med stolar, med en undermonterad diskho, luckor med upphöjd panel, skåp i mellenmörkt trä, granitbänkskiva, travertin golv och beiget golv
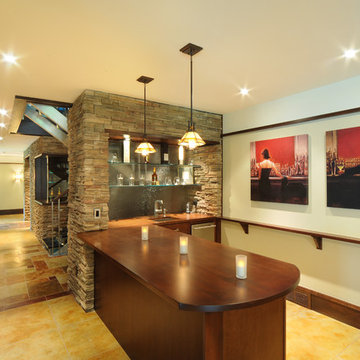
©2012 stockstudiophotography.com
Built by Moore Construction, Inc.
Idéer för att renovera en stor amerikansk bruna parallell brunt hemmabar med stolar, med en undermonterad diskho, släta luckor, skåp i mörkt trä, träbänkskiva, glaspanel som stänkskydd och travertin golv
Idéer för att renovera en stor amerikansk bruna parallell brunt hemmabar med stolar, med en undermonterad diskho, släta luckor, skåp i mörkt trä, träbänkskiva, glaspanel som stänkskydd och travertin golv
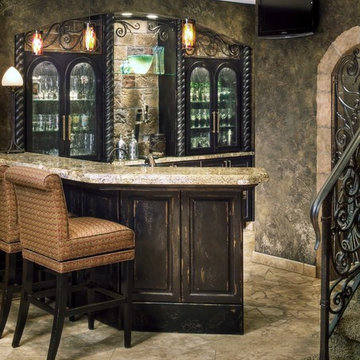
This makeover took an existing oak cabinet and updated it by creating a faux finish that has a shabby chic touch. The display wall was redesigned to hold crystal and a stone accented niche for the unique wine opener. The wood detail is a new design completely revamped. The oak stairway has been replaced with a Renaissance iron stair rail. Red multicolored pendants hang above the granite top. The Travertine tile floor reflects a touch of Tuscany and extends into a broken tile design as it flows behind the bar. The area under the stair has been redesigned as a wine cellar complimented by the faux stone arch.
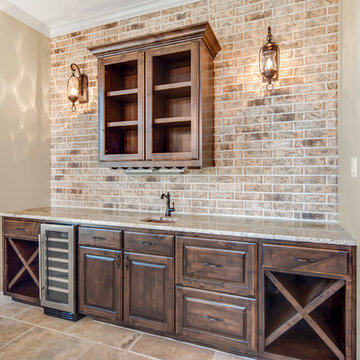
Foto på en mellanstor medelhavsstil bruna hemmabar med vask, med en undermonterad diskho, luckor med upphöjd panel, skåp i mörkt trä, granitbänkskiva, beige stänkskydd, stänkskydd i tegel, travertin golv och beiget golv
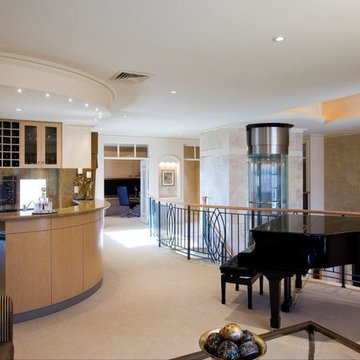
Introducing Verdi Living - one of the classics from Atrium’s prestige collection. When built, The Verdi was heralded as the most luxurious display home ever built in Perth, the Verdi has a majestic street presence reminiscent of Europe’s most stately homes. It is a rare home of timeless elegance and character, and is one of Atrium Homes’ examples of commitment to designing and
building homes of superior quality and distinction. For total sophistication and grand luxury, Verdi Living is without equal. Nothing has been spared in the quest for perfection, from the travertine floor tiles to the sumptuous furnishings and beautiful hand-carved Italian marble statues. From the street the Verdi commands attention, with its imposing facade, wrought iron balustrading, elegantly stepped architectural moldings and Roman columns. Built to the highest of standards by the most experienced craftsmen, the home boasts superior European styling and incorporates the finest materials, finishes and fittings. No detail has been overlooked in the pursuit of luxury and quality. The magnificent, light-filled formal foyer exudes an ambience of classical grandeur, with soaring ceilings and a spectacular Venetian crystal chandelier. The curves of the grand staircase sweep upstairs alongside the spectacular semi-circular glass and stainless steel lift. Another discreet staircase leads from the foyer down to a magnificent fully tiled cellar. Along with floor-to-ceiling storage for over 800 bottles of wine, the cellar provides an intimate lounge area to relax, watch a big screen TV or entertain guests. For true entertainment Hollywood-style, treat your guests to an evening in the big purpose-built home cinema, with its built-in screen, tiered seating and feature ceilings with concealed lighting. The Verdi’s expansive entertaining areas can cater for the largest gathering in sophistication, style and comfort. On formal occasions, the grand dining room and lounge room offer an ambience of elegance and refinement. Deep bulkhead ceilings with internal recess lighting define both areas. The gas log fire in the lounge room offers both classic sophistication and modern comfort. For more relaxed entertaining, an expansive family meals and living area, defined by gracious columns, flows around the magnificent kitchen at the hub of the home. Resplendent and supremely functional, the dream kitchen boasts solid Italian granite, timber cabinetry, stainless steel appliances and plenty of storage, including a walk-in pantry and appliance cupboard. For easy outdoor entertaining, the living area extends to an impressive alfresco area with built-in barbecue, perfect for year-round dining. Take the lift, or choose the curved staircase with its finely crafted Tasmanian Oak and wrought iron balustrade to the private upstairs zones, where a sitting room or retreat with a granite bar opens to the balcony. A private wing contains a library, two big bedrooms, a fully tiled bathroom and a powder room. For those who appreciate true indulgence, the opulent main suite - evocative of an international five-star hotel - will not disappoint. A stunning ceiling dome with a Venetian crystal chandelier adds European finesse, while every comfort has been catered for with quality carpets, formal drapes and a huge walk-in robe. A wall of curved glass separates the bedroom from the luxuriously appointed ensuite, which boasts the finest imported tiling and exclusive handcrafted marble.
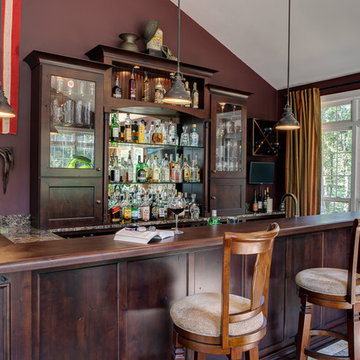
WINNER OF THE 2012 NARI CHARLOTTE CHAPTER CotY AWARD for Best Residential Interior Under $100k! |
© Deborah Scannell Photography
Inspiration för mellanstora klassiska u-formade brunt hemmabarer med vask, med en undermonterad diskho, släta luckor, skåp i mörkt trä, träbänkskiva och travertin golv
Inspiration för mellanstora klassiska u-formade brunt hemmabarer med vask, med en undermonterad diskho, släta luckor, skåp i mörkt trä, träbänkskiva och travertin golv
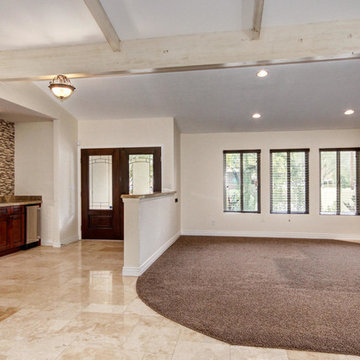
Idéer för mellanstora vintage linjära brunt hemmabarer med vask, med en undermonterad diskho, skåp i shakerstil, skåp i mörkt trä, granitbänkskiva, flerfärgad stänkskydd, stänkskydd i stickkakel, travertin golv och beiget golv
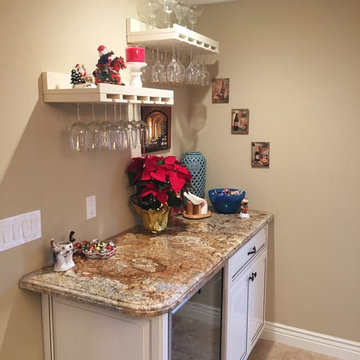
Full home design-build remodel: Open floor plan dining room and family game room (with office behind) right off of the kitchen with chiseled edge travertine flooring installed in a versailles pattern. WIne bar is Decore-Ative Specialties cabinetry in Heritage Maple with custom glazing - Swiss Coffee and Umber to match kitchen. Open shelving storage for hanging and standing glassware. Juparana Persia granite countertop. Wine / beer fridge for easy access to beverages. Dining table transforms into a pool table for game night and the large custom French doors access the pool area and large windows let in plenty of natural light throughout.
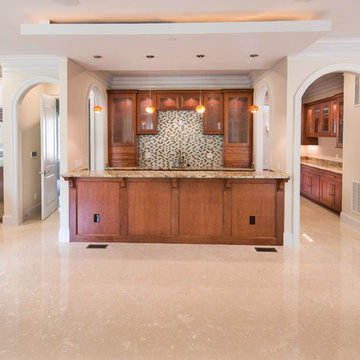
Inspiration för mycket stora klassiska linjära brunt hemmabarer med stolar, med granitbänkskiva, flerfärgad stänkskydd, en undermonterad diskho, skåp i mellenmörkt trä, stänkskydd i porslinskakel, travertin golv, luckor med glaspanel och beiget golv
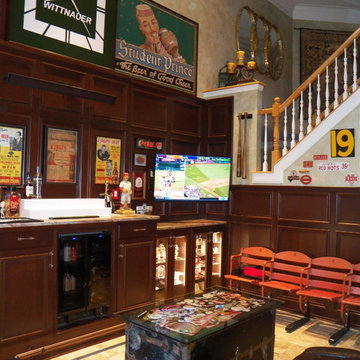
Custom made maple bar cabinets and wall paneling with hundreds of antique Cincinnati Reds memorabilia items. Top tier was made to look like the old Crosley Field with a functional clock.
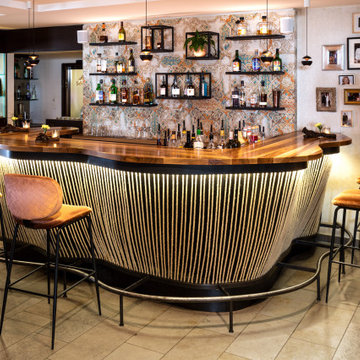
Eine aussergewöhnliche Bar für aussergewöhnliche Gäste, so das Motto. In jeder Hinsicht besonders: Im Material, in der Form, in der Ausführung und in der Kombination. Bar in wildem Nussbaum, kombiniert mit Schwarzstahl und schwarzem MDF mit geschwungener Naturseilfront.
Hier wurden besondere Materialien in völlig neuen Kontext gebracht. Der absolute Eye-Catcher ist neben der markanten Bartheke aus wildem Nussbaum sicherlich die Frontgestaltung aus Naturseil, das seine Form durch gelaserte Schwarzstahlelemente erhält. Das Ganze wird noch extra in Szene gesetzt durch die der formfolgenden LED-Beleuchtung. Wer will hier nicht gerne seinen Martini trocken zu sich nehmen, "James Bond" war schon da!
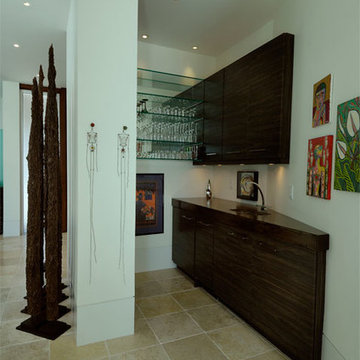
Inspiration för en mellanstor funkis bruna linjär brunt hemmabar med vask, med en undermonterad diskho, släta luckor, skåp i mörkt trä, träbänkskiva, travertin golv och beiget golv
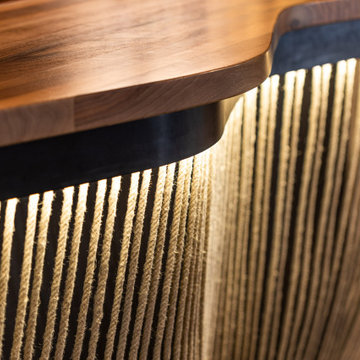
Eine aussergewöhnliche Bar für aussergewöhnliche Gäste, so das Motto. In jeder Hinsicht besonders: Im Material, in der Form, in der Ausführung und in der Kombination. Bar in wildem Nussbaum, kombiniert mit Schwarzstahl und schwarzem MDF mit geschwungener Naturseilfront.
Hier wurden besondere Materialien in völlig neuen Kontext gebracht. Der absolute Eye-Catcher ist neben der markanten Bartheke aus wildem Nussbaum sicherlich die Frontgestaltung aus Naturseil, das seine Form durch gelaserte Schwarzstahlelemente erhält. Das Ganze wird noch extra in Szene gesetzt durch die der formfolgenden LED-Beleuchtung. Wer will hier nicht gerne seinen Martini trocken zu sich nehmen, "James Bond" war schon da!
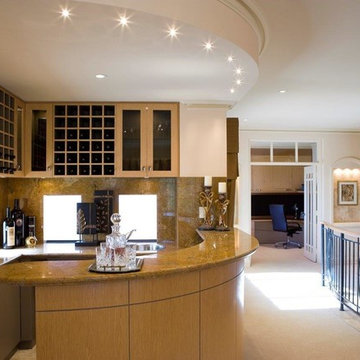
Introducing Verdi Living - one of the classics from Atrium’s prestige collection. When built, The Verdi was heralded as the most luxurious display home ever built in Perth, the Verdi has a majestic street presence reminiscent of Europe’s most stately homes. It is a rare home of timeless elegance and character, and is one of Atrium Homes’ examples of commitment to designing and
building homes of superior quality and distinction. For total sophistication and grand luxury, Verdi Living is without equal. Nothing has been spared in the quest for perfection, from the travertine floor tiles to the sumptuous furnishings and beautiful hand-carved Italian marble statues. From the street the Verdi commands attention, with its imposing facade, wrought iron balustrading, elegantly stepped architectural moldings and Roman columns. Built to the highest of standards by the most experienced craftsmen, the home boasts superior European styling and incorporates the finest materials, finishes and fittings. No detail has been overlooked in the pursuit of luxury and quality. The magnificent, light-filled formal foyer exudes an ambience of classical grandeur, with soaring ceilings and a spectacular Venetian crystal chandelier. The curves of the grand staircase sweep upstairs alongside the spectacular semi-circular glass and stainless steel lift. Another discreet staircase leads from the foyer down to a magnificent fully tiled cellar. Along with floor-to-ceiling storage for over 800 bottles of wine, the cellar provides an intimate lounge area to relax, watch a big screen TV or entertain guests. For true entertainment Hollywood-style, treat your guests to an evening in the big purpose-built home cinema, with its built-in screen, tiered seating and feature ceilings with concealed lighting. The Verdi’s expansive entertaining areas can cater for the largest gathering in sophistication, style and comfort. On formal occasions, the grand dining room and lounge room offer an ambience of elegance and refinement. Deep bulkhead ceilings with internal recess lighting define both areas. The gas log fire in the lounge room offers both classic sophistication and modern comfort. For more relaxed entertaining, an expansive family meals and living area, defined by gracious columns, flows around the magnificent kitchen at the hub of the home. Resplendent and supremely functional, the dream kitchen boasts solid Italian granite, timber cabinetry, stainless steel appliances and plenty of storage, including a walk-in pantry and appliance cupboard. For easy outdoor entertaining, the living area extends to an impressive alfresco area with built-in barbecue, perfect for year-round dining. Take the lift, or choose the curved staircase with its finely crafted Tasmanian Oak and wrought iron balustrade to the private upstairs zones, where a sitting room or retreat with a granite bar opens to the balcony. A private wing contains a library, two big bedrooms, a fully tiled bathroom and a powder room. For those who appreciate true indulgence, the opulent main suite - evocative of an international five-star hotel - will not disappoint. A stunning ceiling dome with a Venetian crystal chandelier adds European finesse, while every comfort has been catered for with quality carpets, formal drapes and a huge walk-in robe. A wall of curved glass separates the bedroom from the luxuriously appointed ensuite, which boasts the finest imported tiling and exclusive handcrafted marble.
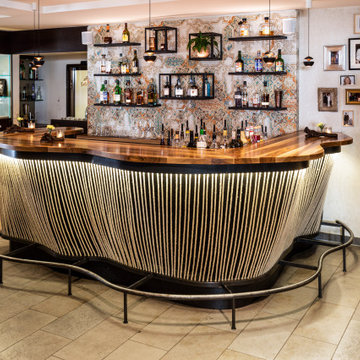
Eine aussergewöhnliche Bar für aussergewöhnliche Gäste, so das Motto. In jeder Hinsicht besonders: Im Material, in der Form, in der Ausführung und in der Kombination. Bar in wildem Nussbaum, kombiniert mit Schwarzstahl und schwarzem MDF mit geschwungener Naturseilfront.
Hier wurden besondere Materialien in völlig neuen Kontext gebracht. Der absolute Eye-Catcher ist neben der markanten Bartheke aus wildem Nussbaum sicherlich die Frontgestaltung aus Naturseil, das seine Form durch gelaserte Schwarzstahlelemente erhält. Das Ganze wird noch extra in Szene gesetzt durch die der formfolgenden LED-Beleuchtung. Wer will hier nicht gerne seinen Martini trocken zu sich nehmen, "James Bond" war schon da!
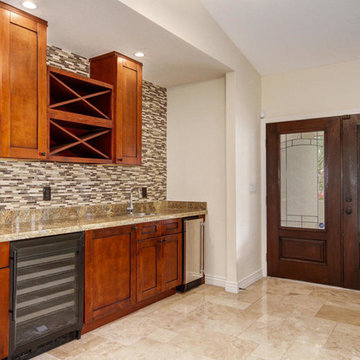
Exempel på en mellanstor klassisk bruna linjär brunt hemmabar med vask, med en undermonterad diskho, skåp i shakerstil, skåp i mörkt trä, granitbänkskiva, flerfärgad stänkskydd, stänkskydd i stickkakel, travertin golv och beiget golv
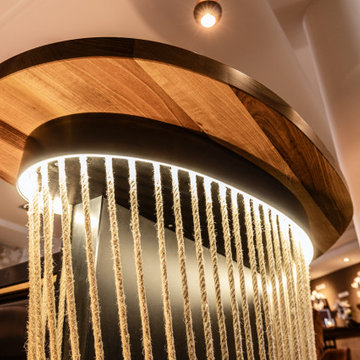
Eine aussergewöhnliche Bar für aussergewöhnliche Gäste, so das Motto. In jeder Hinsicht besonders: Im Material, in der Form, in der Ausführung und in der Kombination. Bar in wildem Nussbaum, kombiniert mit Schwarzstahl und schwarzem MDF mit geschwungener Naturseilfront.
Hier wurden besondere Materialien in völlig neuen Kontext gebracht. Der absolute Eye-Catcher ist neben der markanten Bartheke aus wildem Nussbaum sicherlich die Frontgestaltung aus Naturseil, das seine Form durch gelaserte Schwarzstahlelemente erhält. Das Ganze wird noch extra in Szene gesetzt durch die der formfolgenden LED-Beleuchtung. Wer will hier nicht gerne seinen Martini trocken zu sich nehmen, "James Bond" war schon da!
Bruna hemmabar, med travertin golv
1