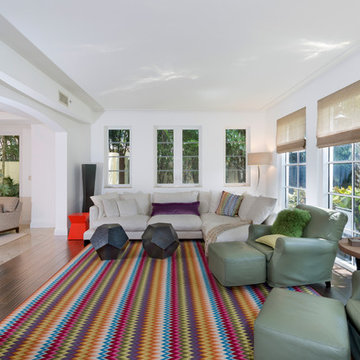191 foton på allrum, med bambugolv och brunt golv
Sortera efter:
Budget
Sortera efter:Populärt i dag
1 - 20 av 191 foton
Artikel 1 av 3

Idéer för stora skandinaviska allrum med öppen planlösning, med ett musikrum, grå väggar, bambugolv, en hängande öppen spis, en spiselkrans i metall, en väggmonterad TV och brunt golv

Family Room
Inredning av ett klassiskt mellanstort allrum med öppen planlösning, med vita väggar, bambugolv, brunt golv och en inbyggd mediavägg
Inredning av ett klassiskt mellanstort allrum med öppen planlösning, med vita väggar, bambugolv, brunt golv och en inbyggd mediavägg

Mahogany paneling was installed to create a warm and inviting space for gathering and watching movies. The quaint morning coffee area in the bay window is an added bonus. This space was the original two car Garage that was converted into a Family Room.
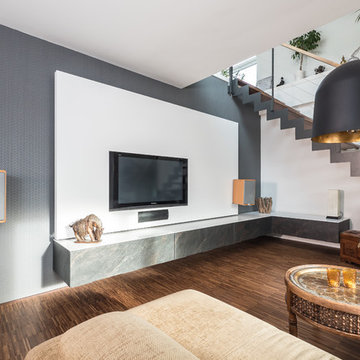
Sideboard, individueller Entwurf, Schiefer Oberfläche
Bild på ett mellanstort funkis avskilt allrum, med vita väggar, bambugolv, en väggmonterad TV och brunt golv
Bild på ett mellanstort funkis avskilt allrum, med vita väggar, bambugolv, en väggmonterad TV och brunt golv
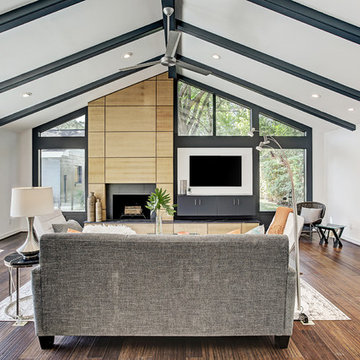
The Family Room has a wood burning fireplace with black porcelain tile surround and an accent wall of quarter sawn white oak and walnut trim. Large windows and a 12 foot sliding door package connects the room to the patio for indoor/ outdoor living and entertaining. The beamed and vaulted ceiling completes the open airy feel of the space.
TK Images
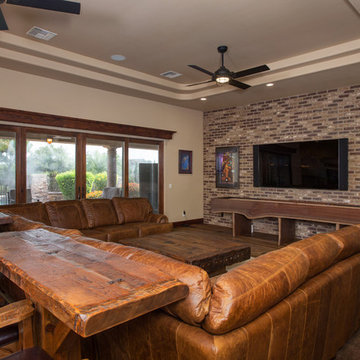
Inspiration för ett stort amerikanskt allrum med öppen planlösning, med beige väggar, bambugolv, en väggmonterad TV, brunt golv och ett spelrum
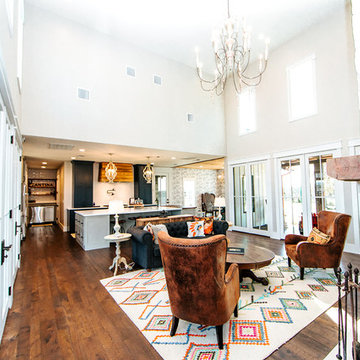
Snap Chic Photography
Bild på ett stort lantligt allrum med öppen planlösning, med en hemmabar, grå väggar, bambugolv, en standard öppen spis, en spiselkrans i sten och brunt golv
Bild på ett stort lantligt allrum med öppen planlösning, med en hemmabar, grå väggar, bambugolv, en standard öppen spis, en spiselkrans i sten och brunt golv
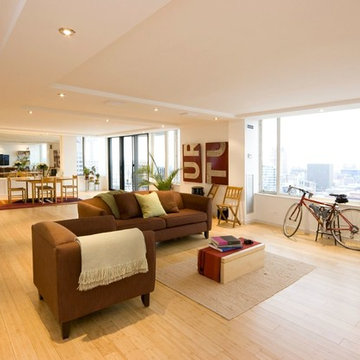
Bild på ett mellanstort funkis allrum med öppen planlösning, med en väggmonterad TV, vita väggar, brunt golv och bambugolv
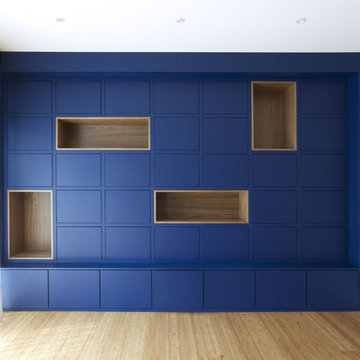
Une bibliothèque bleue dans le grand salon prête à accueillir une méridienne en velours, tapis, fauteuil et table basse pour un ensemble chic et chaleureux.
La bibliothèque se compose de 4 niches en noyer et de rangements fermés. La partie basse est plus profonde pour permettre de s'assoir ou poser des objets.
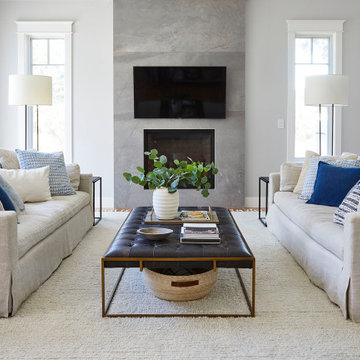
Idéer för ett stort klassiskt allrum med öppen planlösning, med grå väggar, bambugolv, en standard öppen spis, en spiselkrans i trä och brunt golv
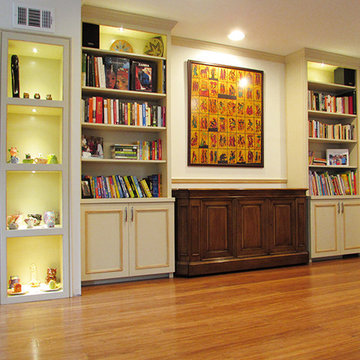
Built-In display cabinet and bookcases features bottom storage and recessed lights. Linen Shaker with inlayed rope profile.
Idéer för att renovera ett mellanstort vintage avskilt allrum, med vita väggar, bambugolv och brunt golv
Idéer för att renovera ett mellanstort vintage avskilt allrum, med vita väggar, bambugolv och brunt golv
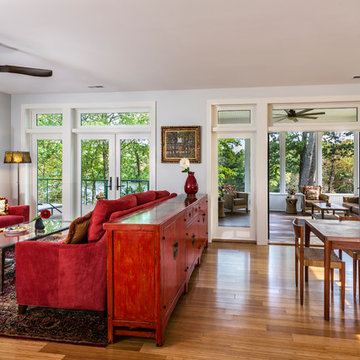
janine Lamontagne Photography
Foto på ett litet vintage allrum med öppen planlösning, med bambugolv och brunt golv
Foto på ett litet vintage allrum med öppen planlösning, med bambugolv och brunt golv
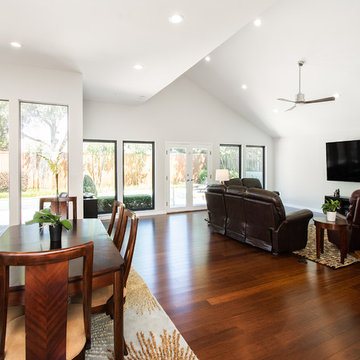
Our clients wanted to open up the wall between their kitchen and living areas to improve flow and continuity and they wanted to add a large island. They felt that although there were windows in both the kitchen and living area, it was still somewhat dark, so they wanted to brighten it up. There was a built-in wet bar in the corner of the family room that really wasn’t used much and they felt it was just wasted space. Their overall taste was clean, simple lines, white cabinets but still with a touch of style. They definitely wanted to lose all the gray cabinets and busy hardware.
We demoed all kitchen cabinets, countertops and light fixtures in the kitchen and wet bar area. All flooring in the kitchen and throughout main common areas was also removed. Waypoint Shaker Door style cabinets were installed with Leyton satin nickel hardware. The cabinets along the wall were painted linen and java on the island for a cool contrast. Beautiful Vicostone Misterio countertops were installed. Shadow glass subway tile was installed as the backsplash with a Susan Joblon Silver White and Grey Metallic Glass accent tile behind the cooktop. A large single basin undermount stainless steel sink was installed in the island with a Genta Spot kitchen faucet. The single light over the kitchen table was Seagull Lighting “Nance” and the two hanging over the island are Kuzco Lighting Vanier LED Pendants.
We removed the wet bar in the family room and added two large windows, creating a wall of windows to the backyard. This definitely helped bring more light in and open up the view to the pool. In addition to tearing out the wet bar and removing the wall between the kitchen, the fireplace was upgraded with an asymmetrical mantel finished in a modern Irving Park Gray 12x24” tile. To finish it all off and tie all the common areas together and really make it flow, the clients chose a 5” wide Java bamboo flooring. Our clients love their new spaces and the improved flow, efficiency and functionality of the kitchen and adjacent living spaces.
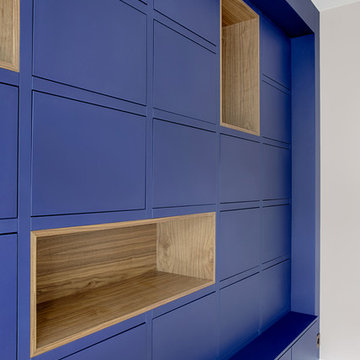
Une bibliothèque bleue dans le grand salon prête à accueillir une méridienne en velours, tapis, fauteuil et table basse pour un ensemble chic et chaleureux.
La bibliothèque se compose de 4 niches en noyer et de rangements fermés. La partie basse est plus profonde pour permettre de s'assoir ou poser des objets.
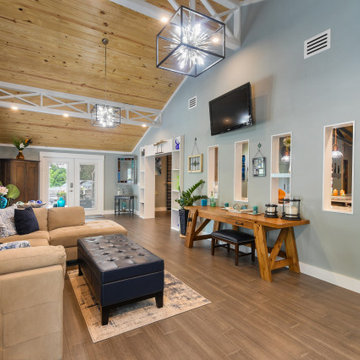
We opened up the family room space to the kitchen by framing out five pass-thru windows. The walkway to the kitchen is framed with modern custom shelving to house my gallery finds. The stained glass pieces are a collection of our travels. The antique airmore in the corner serves as our coffee station as well as our charging station.

Custom cabinetry flank either side of the newly painted fireplace to tie into the kitchen island. New bamboo hardwood flooring spread throughout the family room and kitchen to connect the open room. A custom arched cherry mantel complements the custom cherry tabletops and floating shelves. Lastly, a new hearthstone brings depth and richness to the fireplace in this open family room/kitchen space.
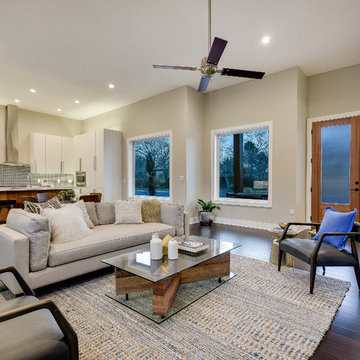
Shutterbug
Bild på ett mellanstort funkis allrum med öppen planlösning, med grå väggar, bambugolv, en väggmonterad TV och brunt golv
Bild på ett mellanstort funkis allrum med öppen planlösning, med grå väggar, bambugolv, en väggmonterad TV och brunt golv
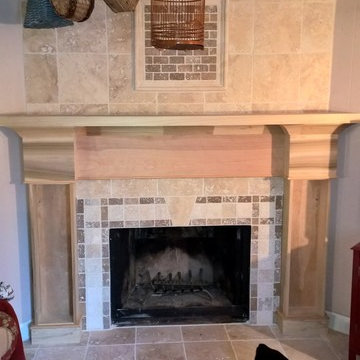
I removed all of the 1960's fake stone from the existing fireplace, tiled it, and created this custom mantle in my shop. The homeowner painted it white. The sides are made to have shelves for knick-knacks.
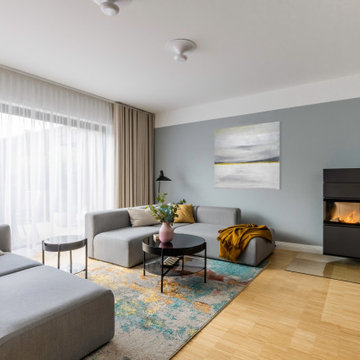
Inredning av ett skandinaviskt stort allrum med öppen planlösning, med ett musikrum, grå väggar, bambugolv, en hängande öppen spis, en spiselkrans i metall, en väggmonterad TV och brunt golv
191 foton på allrum, med bambugolv och brunt golv
1
