94 foton på allrum, med bambugolv och en spiselkrans i sten
Sortera efter:
Budget
Sortera efter:Populärt i dag
1 - 20 av 94 foton
Artikel 1 av 3

Idéer för att renovera ett stort funkis allrum med öppen planlösning, med beige väggar, bambugolv, en öppen hörnspis, en spiselkrans i sten, en väggmonterad TV och beiget golv

Seeking the collective dream of a multigenerational family, this universally designed home responds to the similarities and differences inherent between generations.
Sited on the Southeastern shore of Magician Lake, a sand-bottomed pristine lake in southwestern Michigan, this home responds to the owner’s program by creating levels and wings around a central gathering place where panoramic views are enhanced by the homes diagonal orientation engaging multiple views of the water.
James Yochum
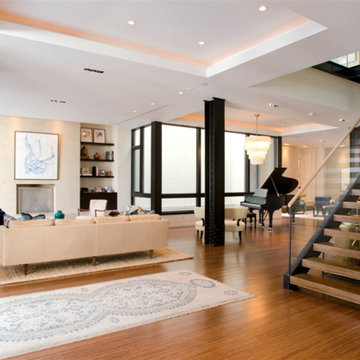
Michael Lipman
Inspiration för ett stort funkis allrum med öppen planlösning, med ett musikrum, vita väggar, bambugolv, en standard öppen spis, en spiselkrans i sten och en väggmonterad TV
Inspiration för ett stort funkis allrum med öppen planlösning, med ett musikrum, vita väggar, bambugolv, en standard öppen spis, en spiselkrans i sten och en väggmonterad TV

Mahogany paneling was installed to create a warm and inviting space for gathering and watching movies. The quaint morning coffee area in the bay window is an added bonus. This space was the original two car Garage that was converted into a Family Room.
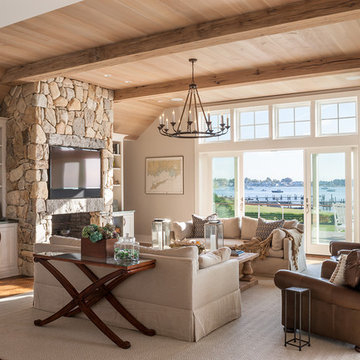
Idéer för ett maritimt allrum, med bambugolv, en standard öppen spis och en spiselkrans i sten

Welcome this downtown loft with a great open floor plan. We created separate seating areas to create intimacy and comfort in this family room. The light bamboo floors have a great modern feel. The furniture also has a modern feel with a fantastic mid century undertone.
Photo by Kevin Twitty
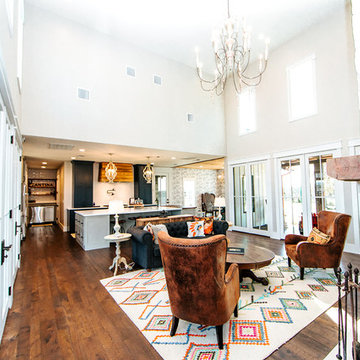
Snap Chic Photography
Bild på ett stort lantligt allrum med öppen planlösning, med en hemmabar, grå väggar, bambugolv, en standard öppen spis, en spiselkrans i sten och brunt golv
Bild på ett stort lantligt allrum med öppen planlösning, med en hemmabar, grå väggar, bambugolv, en standard öppen spis, en spiselkrans i sten och brunt golv
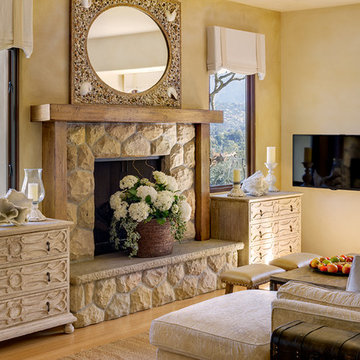
Photography Alexander Vertikoff
Medelhavsstil inredning av ett mellanstort allrum, med gula väggar, bambugolv, en standard öppen spis, en spiselkrans i sten och en väggmonterad TV
Medelhavsstil inredning av ett mellanstort allrum, med gula väggar, bambugolv, en standard öppen spis, en spiselkrans i sten och en väggmonterad TV
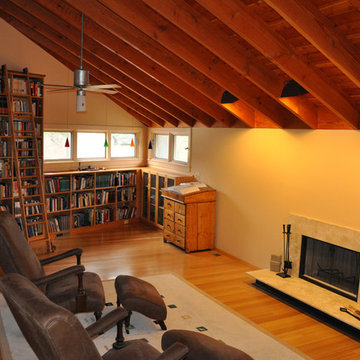
Parson Architecture
Inspiration för stora rustika allrum på loftet, med ett bibliotek, beige väggar, bambugolv, en standard öppen spis och en spiselkrans i sten
Inspiration för stora rustika allrum på loftet, med ett bibliotek, beige väggar, bambugolv, en standard öppen spis och en spiselkrans i sten
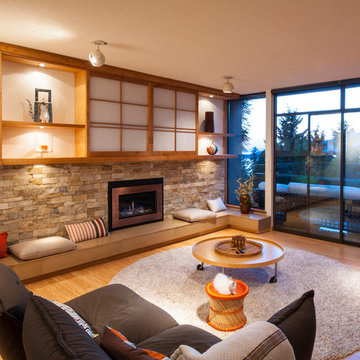
The family room after renovation, the fireplace hearth was built out further to make a window seat and tiled in Solus concrete tiles. The mirrors were removed to be replaced by a custom millwork media wall , the TV is on an arm which is concealed behind the sliding shoji panels, the electronics are concealed by the far left cabinet , the shelving has concealed puck lights to light up the art objects, The modular seating, round coffee table on wheels and ottoman are all from Ligne Roset.
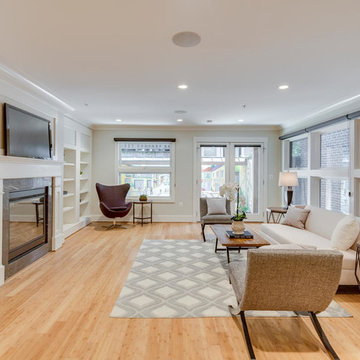
With a listing price of just under $4 million, this gorgeous row home located near the Convention Center in Washington DC required a very specific look to attract the proper buyer.
The home has been completely remodeled in a modern style with bamboo flooring and bamboo kitchen cabinetry so the furnishings and decor needed to be complimentary. Typically, transitional furnishings are used in staging across the board, however, for this property we wanted an urban loft, industrial look with heavy elements of reclaimed wood to create a city, hotel luxe style. As with all DC properties, this one is long and narrow but is completely open concept on each level, so continuity in color and design selections was critical.
The row home had several open areas that needed a defined purpose such as a reception area, which includes a full bar service area, pub tables, stools and several comfortable seating areas for additional entertaining. It also boasts an in law suite with kitchen and living quarters as well as 3 outdoor spaces, which are highly sought after in the District.
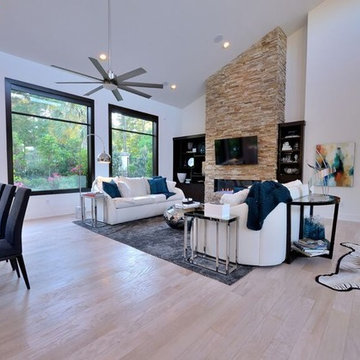
Idéer för mellanstora funkis allrum med öppen planlösning, med vita väggar, bambugolv, en standard öppen spis, en spiselkrans i sten och en väggmonterad TV
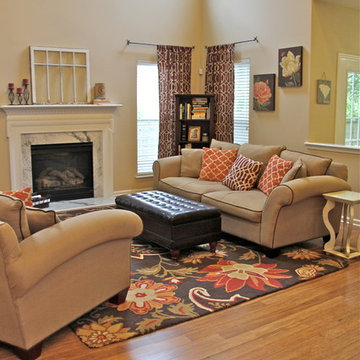
Angie Guy Design
Idéer för att renovera ett stort vintage allrum med öppen planlösning, med beige väggar, bambugolv, en standard öppen spis och en spiselkrans i sten
Idéer för att renovera ett stort vintage allrum med öppen planlösning, med beige väggar, bambugolv, en standard öppen spis och en spiselkrans i sten
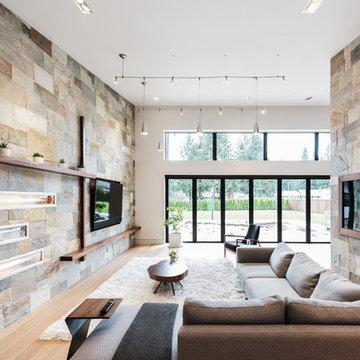
Inspiration för ett stort funkis allrum, med bambugolv, beiget golv, en bred öppen spis, en spiselkrans i sten och en väggmonterad TV
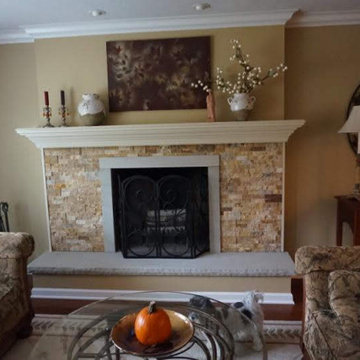
Dry stacked stone fireplace surround with wood mantel and sand stone hearth add warmth to this sitting room. We added ambiance with recessed lighting over fireplace and although homeowner hung art over mantel this area was wired for television mount.
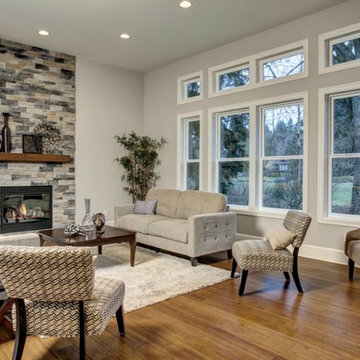
Here we have a transitional home we created in the Mercer Island area. Our design team worked with the client to achieve a class bright design with natural elements added. The large windows in the living room and tall ceilings give the feeling of more space and light. We hope you enjoy the Master bathroom solid surfaces and the fireplaces.
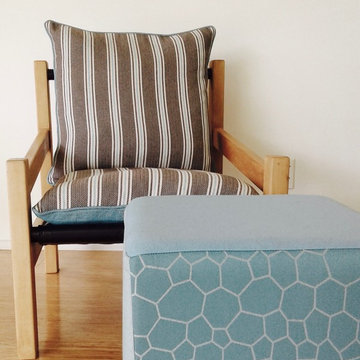
an old family chair lovingly recovered and sanded .
Inredning av ett maritimt litet allrum, med vita väggar, bambugolv, en öppen hörnspis och en spiselkrans i sten
Inredning av ett maritimt litet allrum, med vita väggar, bambugolv, en öppen hörnspis och en spiselkrans i sten
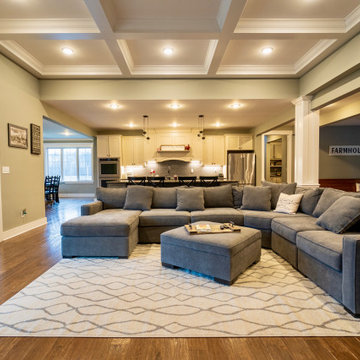
A beautiful 6500sf custom home our team built in Milford OH. This farmhouse inspired home sits on 20 acres of farmland/woods and despite being so large, still has a cozy/homey feel to it as soon as you step through the front door.
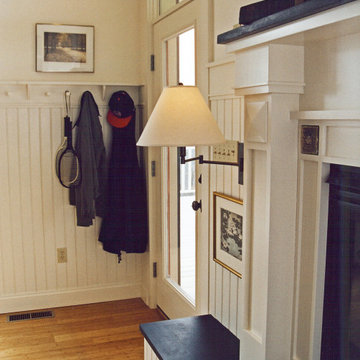
Family room adjacent to kitchen features focal point fireplace design with mid-level wall mounted lighting and customized wainscoting. Fine art is positioned to enjoy at a seated level.
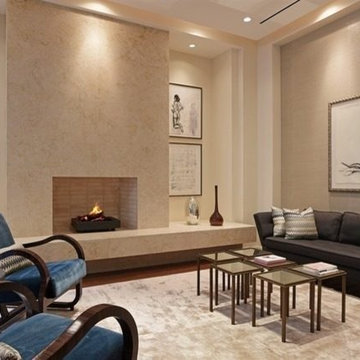
Inspiration för stora moderna avskilda allrum, med beige väggar, bambugolv, en standard öppen spis och en spiselkrans i sten
94 foton på allrum, med bambugolv och en spiselkrans i sten
1