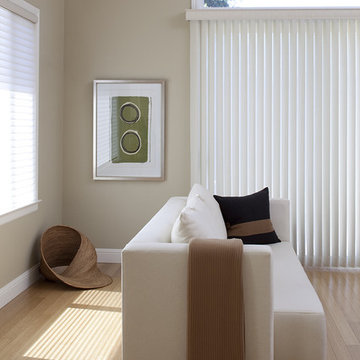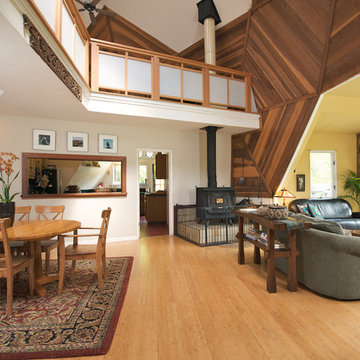900 foton på allrum, med bambugolv och plywoodgolv
Sortera efter:
Budget
Sortera efter:Populärt i dag
1 - 20 av 900 foton
Artikel 1 av 3
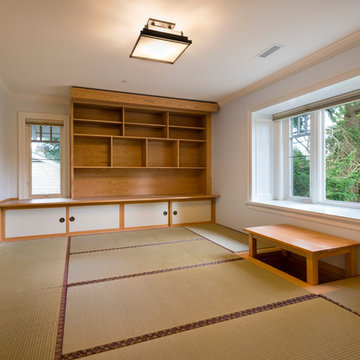
Paul Grdina Photography
Bild på ett stort orientaliskt allrum, med grå väggar och bambugolv
Bild på ett stort orientaliskt allrum, med grå väggar och bambugolv

Klassisk inredning av ett stort allrum med öppen planlösning, med ett bibliotek, vita väggar och bambugolv
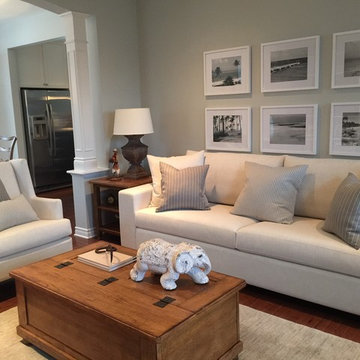
Idéer för mellanstora vintage allrum med öppen planlösning, med grå väggar, plywoodgolv och brunt golv

Foto på ett stort funkis allrum, med vita väggar, plywoodgolv, en standard öppen spis, en spiselkrans i gips, en väggmonterad TV och brunt golv

The clean lines give our Newport cast stone fireplace a unique modern style, which is sure to add a touch of panache to any home. The construction material of this mantel allows for indoor and outdoor installations.

Idéer för stora skandinaviska allrum med öppen planlösning, med ett musikrum, grå väggar, bambugolv, en hängande öppen spis, en spiselkrans i metall, en väggmonterad TV och brunt golv

Idéer för att renovera ett stort funkis allrum med öppen planlösning, med beige väggar, bambugolv, en öppen hörnspis, en spiselkrans i sten, en väggmonterad TV och beiget golv

Seeking the collective dream of a multigenerational family, this universally designed home responds to the similarities and differences inherent between generations.
Sited on the Southeastern shore of Magician Lake, a sand-bottomed pristine lake in southwestern Michigan, this home responds to the owner’s program by creating levels and wings around a central gathering place where panoramic views are enhanced by the homes diagonal orientation engaging multiple views of the water.
James Yochum
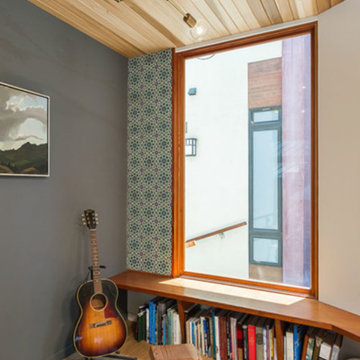
Bild på ett litet avskilt allrum, med vita väggar, bambugolv, en inbyggd mediavägg och beiget golv

Once the photo shoot was done, our team was able to hang glass doors, with custom hinges & closers, to separate the study for the family room... when desired. These doors fold back upon themselves and then out of the way entirely. -- Justin Zeller RI
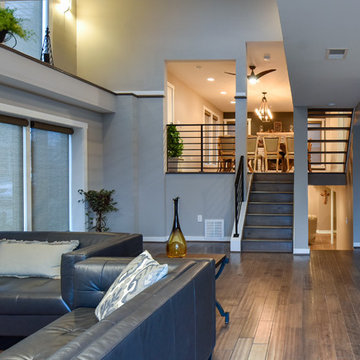
Felicia Evans Photography
Klassisk inredning av ett mellanstort allrum med öppen planlösning, med grå väggar, bambugolv och en väggmonterad TV
Klassisk inredning av ett mellanstort allrum med öppen planlösning, med grå väggar, bambugolv och en väggmonterad TV

Family Room
Inredning av ett klassiskt mellanstort allrum med öppen planlösning, med vita väggar, bambugolv, brunt golv och en inbyggd mediavägg
Inredning av ett klassiskt mellanstort allrum med öppen planlösning, med vita väggar, bambugolv, brunt golv och en inbyggd mediavägg
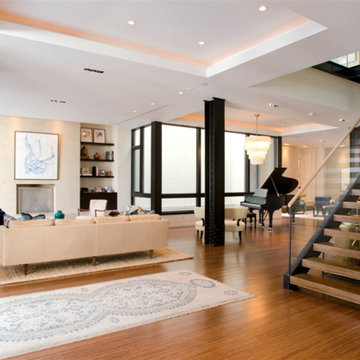
Michael Lipman
Inspiration för ett stort funkis allrum med öppen planlösning, med ett musikrum, vita väggar, bambugolv, en standard öppen spis, en spiselkrans i sten och en väggmonterad TV
Inspiration för ett stort funkis allrum med öppen planlösning, med ett musikrum, vita väggar, bambugolv, en standard öppen spis, en spiselkrans i sten och en väggmonterad TV

Mahogany paneling was installed to create a warm and inviting space for gathering and watching movies. The quaint morning coffee area in the bay window is an added bonus. This space was the original two car Garage that was converted into a Family Room.
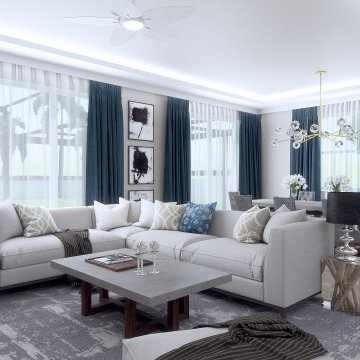
A double-deck house in Tampa, Florida with a garden and swimming pool is currently under construction. The owner's idea was to create a monochrome interior in gray tones. We added turquoise and beige colors to soften it. For the floors we designed wooden parquet in the shade of oak wood. The built in bio fireplace is a symbol of the home sweet home feel. We used many textiles, mainly curtains and carpets, to make the family space more cosy. The dining area is dominated by a beautiful chandelier with crystal balls from the US store Restoration Hardware and to it wall lamps next to fireplace in the same set. The center of the living area creates comfortable sofa, elegantly complemented by the design side glass tables with recessed wooden branche, also from Restoration Hardware There is also a built-in library with backlight, which fills the unused space next to door. The whole house is lit by lots of led strips in the ceiling. I believe we have created beautiful, luxurious and elegant living for the young family :-)
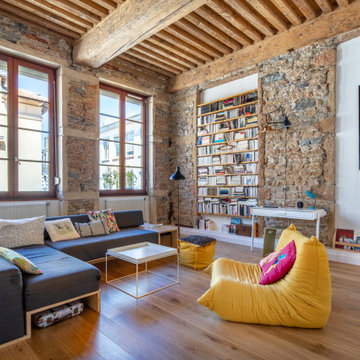
Nous avons réuni deux appartements typiquement canuts pour créer ce sublime T5. Du sablage des plafonds à la Française à la pose des parquets, nous avons complétement rénové cet appartement familial. Les clientes ont pensé le projet, et nous ont confié toutes les démarches associées, tant administratives que logistiques. Nous avons notamment intégré un tapis de carreaux de ciment au parquet dans l’entrée, créé une verrière type atelier en acier pour l’espace bureau avec sa porte battante ouvert sur la pièce de vie, déployé des plafonniers par câbles tissus sur les plafonds traditionnels afin d’éviter les goulottes, réalisé une mezzanine en plancher boucaud pour créer un espace de travail en optimisant la hauteur sous plafond, avec un ouvrant pour une meilleure ventilation. Le plan de travail et le tablier de baignoire de la salle de bain ont été conçus dans la continuité en béton ciré. Une rénovation résolument orientée sur l’ouverture des espaces, la sobriété et la qualité, pour offrir à cette famille un véritable cocon en plein cœur de la Croix Rousse. Photos © Pierre Coussié
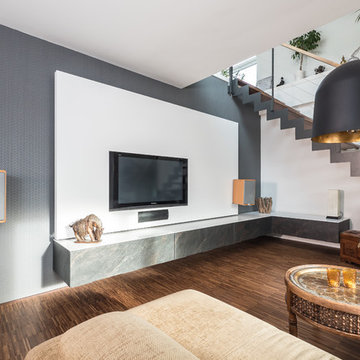
Sideboard, individueller Entwurf, Schiefer Oberfläche
Bild på ett mellanstort funkis avskilt allrum, med vita väggar, bambugolv, en väggmonterad TV och brunt golv
Bild på ett mellanstort funkis avskilt allrum, med vita väggar, bambugolv, en väggmonterad TV och brunt golv
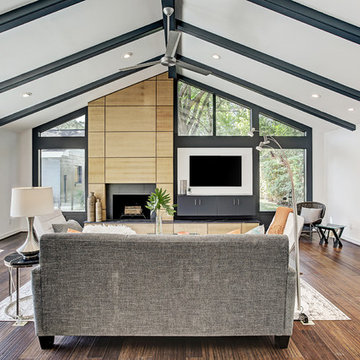
The Family Room has a wood burning fireplace with black porcelain tile surround and an accent wall of quarter sawn white oak and walnut trim. Large windows and a 12 foot sliding door package connects the room to the patio for indoor/ outdoor living and entertaining. The beamed and vaulted ceiling completes the open airy feel of the space.
TK Images
900 foton på allrum, med bambugolv och plywoodgolv
1
