1 158 foton på allrum, med bambugolv och skiffergolv
Sortera efter:
Budget
Sortera efter:Populärt i dag
161 - 180 av 1 158 foton
Artikel 1 av 3
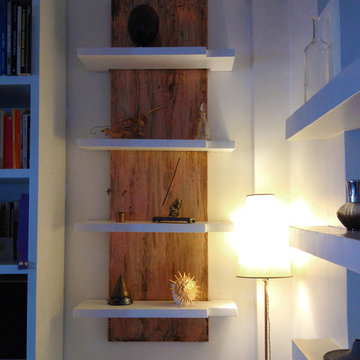
Libreria a vista, ripiani bianchi in paniforte da 3cm, sagomati in un angolo con dente rientrante. Il pannello artistico di supporto è realizzato in foglia in rame. nelle foto successive sarà messo in evidenza la struttura materica del fondo di questo pannello.
nessun ganglio o perno di sostegno è visibile, tutto è rigorosamente nascosto per dare al massimo l'edea di una libreria sospesa .
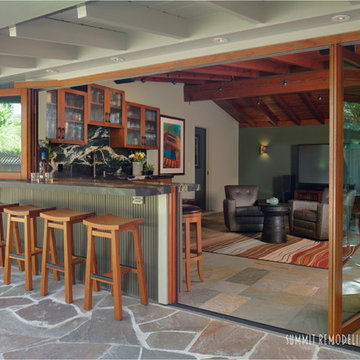
This beautiful built-in bar showcases the size and function of this 1950's home. An open concept, convenient peninsula, and warm touches in the natural wood and stone lend a comfortable yet clean line design. Cozy, intimate movie nights or fabulous cocktail parties; this space accommodates a full range of life's possibilities.
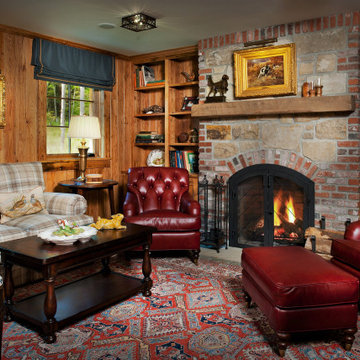
Wormy Chestnut paneled Den features Custom designed bookcase and gun cabinet flanking brick and stone wood burning fireplace. Comfortable red leather chairs as well as plaid loveseat sit on top of a Kazak rug.
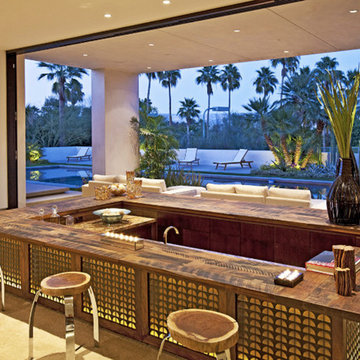
Inredning av ett modernt stort avskilt allrum, med beige väggar, skiffergolv, beiget golv och en hemmabar
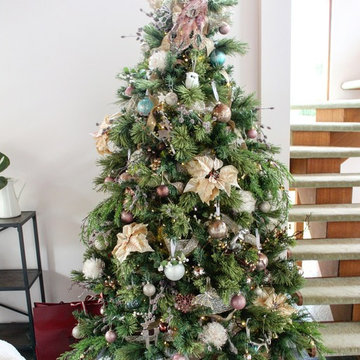
Idéer för ett mellanstort rustikt allrum, med rosa väggar, skiffergolv och grönt golv
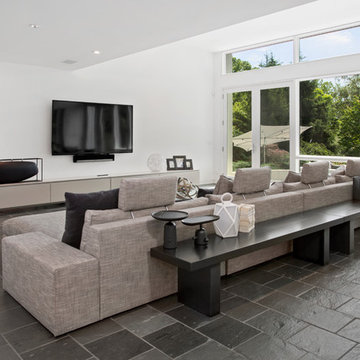
Greg Grupenhof Photography
Exempel på ett stort modernt allrum med öppen planlösning, med vita väggar, skiffergolv och en väggmonterad TV
Exempel på ett stort modernt allrum med öppen planlösning, med vita väggar, skiffergolv och en väggmonterad TV
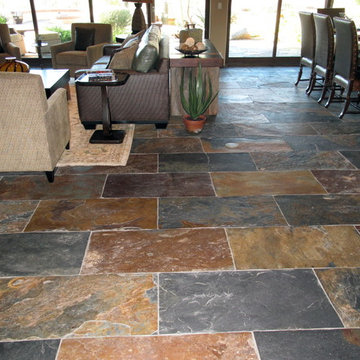
Natural CLEFT Slate.
Inredning av ett stort allrum med öppen planlösning, med skiffergolv och flerfärgat golv
Inredning av ett stort allrum med öppen planlösning, med skiffergolv och flerfärgat golv
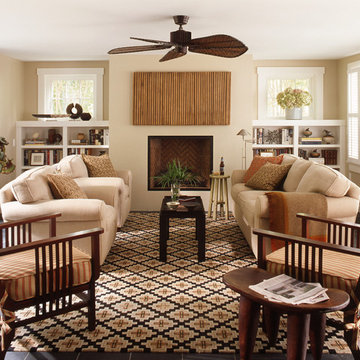
Eric Piasecki
Inspiration för stora maritima avskilda allrum, med ett bibliotek, beige väggar, skiffergolv, en standard öppen spis, en spiselkrans i sten och en dold TV
Inspiration för stora maritima avskilda allrum, med ett bibliotek, beige väggar, skiffergolv, en standard öppen spis, en spiselkrans i sten och en dold TV
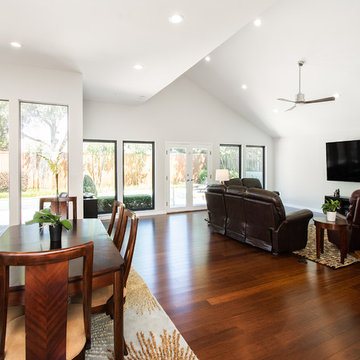
Our clients wanted to open up the wall between their kitchen and living areas to improve flow and continuity and they wanted to add a large island. They felt that although there were windows in both the kitchen and living area, it was still somewhat dark, so they wanted to brighten it up. There was a built-in wet bar in the corner of the family room that really wasn’t used much and they felt it was just wasted space. Their overall taste was clean, simple lines, white cabinets but still with a touch of style. They definitely wanted to lose all the gray cabinets and busy hardware.
We demoed all kitchen cabinets, countertops and light fixtures in the kitchen and wet bar area. All flooring in the kitchen and throughout main common areas was also removed. Waypoint Shaker Door style cabinets were installed with Leyton satin nickel hardware. The cabinets along the wall were painted linen and java on the island for a cool contrast. Beautiful Vicostone Misterio countertops were installed. Shadow glass subway tile was installed as the backsplash with a Susan Joblon Silver White and Grey Metallic Glass accent tile behind the cooktop. A large single basin undermount stainless steel sink was installed in the island with a Genta Spot kitchen faucet. The single light over the kitchen table was Seagull Lighting “Nance” and the two hanging over the island are Kuzco Lighting Vanier LED Pendants.
We removed the wet bar in the family room and added two large windows, creating a wall of windows to the backyard. This definitely helped bring more light in and open up the view to the pool. In addition to tearing out the wet bar and removing the wall between the kitchen, the fireplace was upgraded with an asymmetrical mantel finished in a modern Irving Park Gray 12x24” tile. To finish it all off and tie all the common areas together and really make it flow, the clients chose a 5” wide Java bamboo flooring. Our clients love their new spaces and the improved flow, efficiency and functionality of the kitchen and adjacent living spaces.
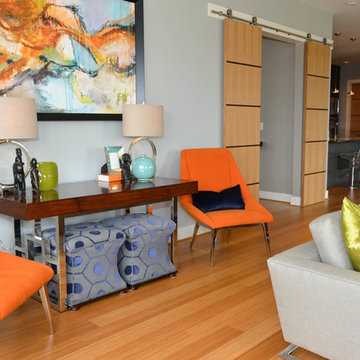
Behind the main sitting area we put a desk workspace flanked with extra seating. You are also able to get a great view of the modern barn doors that add such a great classic loft touch.
Photo by Kevin Twitty
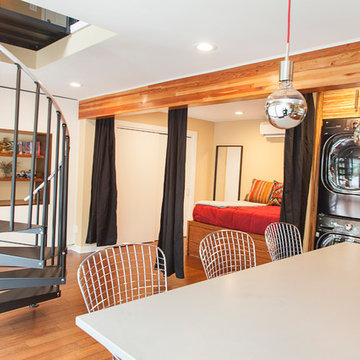
800 sqft garage conversion into ADU (accessory dwelling unit) with open plan family room downstairs and an extra living space upstairs.
pc: Shauna Intelisano
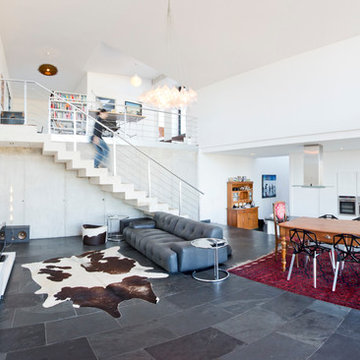
Pelut i Pelat
Inspiration för ett stort funkis allrum med öppen planlösning, med vita väggar, en inbyggd mediavägg och skiffergolv
Inspiration för ett stort funkis allrum med öppen planlösning, med vita väggar, en inbyggd mediavägg och skiffergolv
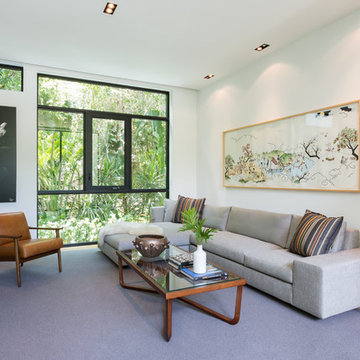
Photography © Claudia Uribe-Touri
Idéer för att renovera ett mellanstort funkis allrum med öppen planlösning, med ett bibliotek, vita väggar, bambugolv, en fristående TV och beiget golv
Idéer för att renovera ett mellanstort funkis allrum med öppen planlösning, med ett bibliotek, vita väggar, bambugolv, en fristående TV och beiget golv
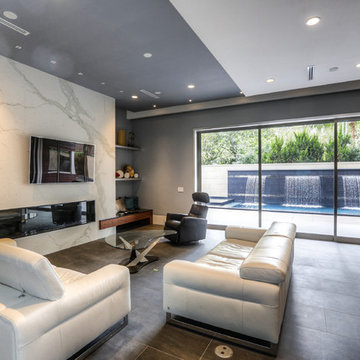
Bild på ett mycket stort funkis allrum med öppen planlösning, med grå väggar, skiffergolv, en bred öppen spis, en spiselkrans i trä, en väggmonterad TV och grått golv
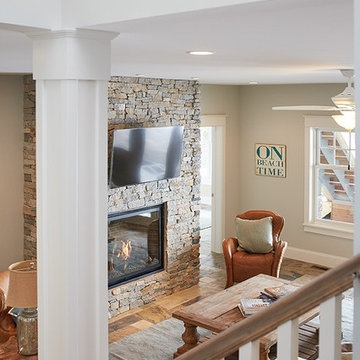
Ashley Avila
Idéer för mellanstora maritima allrum med öppen planlösning, med grå väggar, skiffergolv, en standard öppen spis, en spiselkrans i sten och en väggmonterad TV
Idéer för mellanstora maritima allrum med öppen planlösning, med grå väggar, skiffergolv, en standard öppen spis, en spiselkrans i sten och en väggmonterad TV
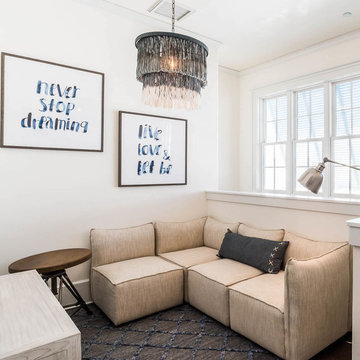
Alyc Beach Vacation Rental, kids retreat into their own space to watch TV and hang out with friends
Idéer för ett stort maritimt allrum på loftet, med ett spelrum, vita väggar, skiffergolv, en väggmonterad TV och grått golv
Idéer för ett stort maritimt allrum på loftet, med ett spelrum, vita väggar, skiffergolv, en väggmonterad TV och grått golv
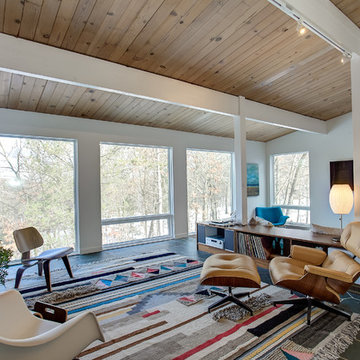
Exempel på ett mellanstort retro allrum med öppen planlösning, med vita väggar, skiffergolv, en väggmonterad TV och grått golv
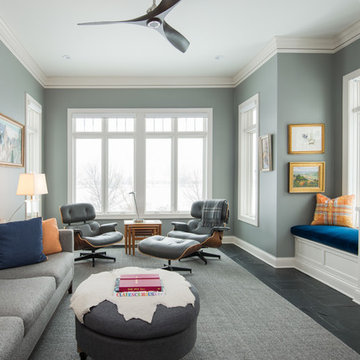
Klassisk inredning av ett mellanstort allrum, med skiffergolv, grått golv, gröna väggar och en väggmonterad TV
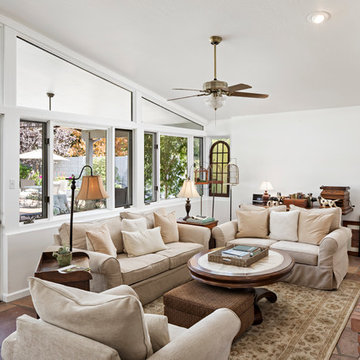
High Res Media
Inredning av ett retro mellanstort allrum med öppen planlösning, med ett spelrum, vita väggar, skiffergolv, en standard öppen spis, en spiselkrans i tegelsten och en fristående TV
Inredning av ett retro mellanstort allrum med öppen planlösning, med ett spelrum, vita väggar, skiffergolv, en standard öppen spis, en spiselkrans i tegelsten och en fristående TV
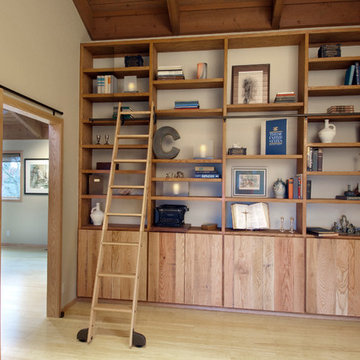
We reconfigured the massive bookshelf with retrofitted reclaimed wood shelves at the bottom, added a rolling library ladder, and complemented the shelves with a barn door made of the same reclaimed wood. The look was more rustic in the den and master bedroom beyond.
Photo by Gregg Krogstad
1 158 foton på allrum, med bambugolv och skiffergolv
9