2 203 foton på allrum, med bambugolv och travertin golv
Sortera efter:
Budget
Sortera efter:Populärt i dag
201 - 220 av 2 203 foton
Artikel 1 av 3
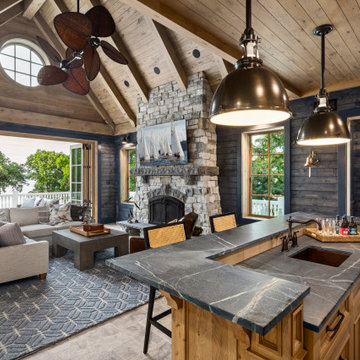
This Minnesota Artisan Tour showcase home graces the shores of Lake Minnetonka. The home features an impressive amount of natural stone, which accentuates its traditional coastal aesthetic. ORIJIN STONE Percheron™ Travertine is used for the expansive pool deck, raised patios, as well as for the interior tile. Nantucket™ Limestone is used for the custom wall caps, stair treads and pool coping. Wolfeboro™ Granite wall stone is also featured.
DESIGN & INSTALL: Yardscapes, Inc.
MASONRY: Blackburn Masonry
BUILDER: Stonewood, LLC
This Minnesota Artisan Tour showcase home graces the shores of Lake Minnetonka. The home features an impressive amount of natural stone, which accentuates its traditional coastal aesthetic. ORIJIN STONE Percheron™ Travertine is used for the expansive pool deck, raised patios, as well as for the interior tile. Nantucket™ Limestone is used for the custom wall caps, stair treads and pool coping. Wolfeboro™ Granite wall stone is also featured.
DESIGN & INSTALL: Yardscapes, Inc.
MASONRY: Blackburn Masonry
BUILDER: Stonewood, LLC
PHOTOGRAPHY: Landmark Photography
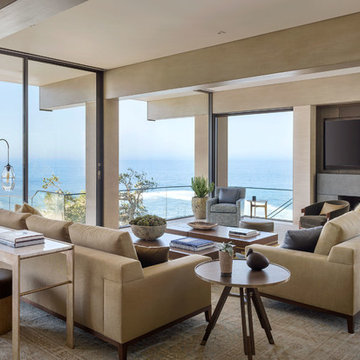
Modern inredning av ett stort allrum med öppen planlösning, med en spiselkrans i betong, en inbyggd mediavägg, beige väggar, travertin golv, en standard öppen spis och beiget golv
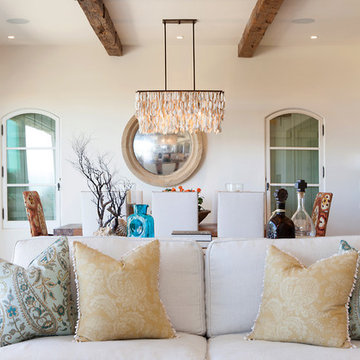
Idéer för att renovera ett stort maritimt allrum med öppen planlösning, med vita väggar, en standard öppen spis, en spiselkrans i trä, en väggmonterad TV och travertin golv
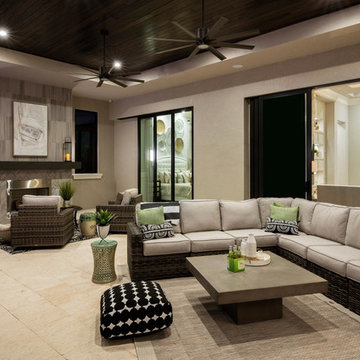
Idéer för ett stort exotiskt allrum med öppen planlösning, med beige väggar, travertin golv, en standard öppen spis, en spiselkrans i sten, en inbyggd mediavägg och beiget golv
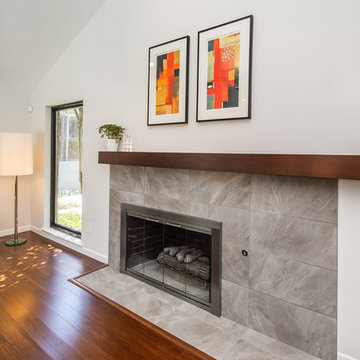
Our clients wanted to open up the wall between their kitchen and living areas to improve flow and continuity and they wanted to add a large island. They felt that although there were windows in both the kitchen and living area, it was still somewhat dark, so they wanted to brighten it up. There was a built-in wet bar in the corner of the family room that really wasn’t used much and they felt it was just wasted space. Their overall taste was clean, simple lines, white cabinets but still with a touch of style. They definitely wanted to lose all the gray cabinets and busy hardware.
We demoed all kitchen cabinets, countertops and light fixtures in the kitchen and wet bar area. All flooring in the kitchen and throughout main common areas was also removed. Waypoint Shaker Door style cabinets were installed with Leyton satin nickel hardware. The cabinets along the wall were painted linen and java on the island for a cool contrast. Beautiful Vicostone Misterio countertops were installed. Shadow glass subway tile was installed as the backsplash with a Susan Joblon Silver White and Grey Metallic Glass accent tile behind the cooktop. A large single basin undermount stainless steel sink was installed in the island with a Genta Spot kitchen faucet. The single light over the kitchen table was Seagull Lighting “Nance” and the two hanging over the island are Kuzco Lighting Vanier LED Pendants.
We removed the wet bar in the family room and added two large windows, creating a wall of windows to the backyard. This definitely helped bring more light in and open up the view to the pool. In addition to tearing out the wet bar and removing the wall between the kitchen, the fireplace was upgraded with an asymmetrical mantel finished in a modern Irving Park Gray 12x24” tile. To finish it all off and tie all the common areas together and really make it flow, the clients chose a 5” wide Java bamboo flooring. Our clients love their new spaces and the improved flow, efficiency and functionality of the kitchen and adjacent living spaces.
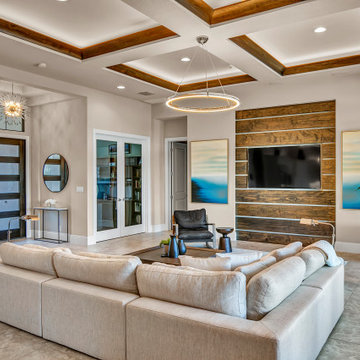
Open Plan Modern Family Room with Custom Feature Wall / Media Wall, Custom Tray Ceilings, Modern Furnishings featuring a Large L Shaped Sectional, Leather Lounger, Rustic Accents, Modern Coastal Art, and an Incredible View of the Fox Hollow Golf Course.
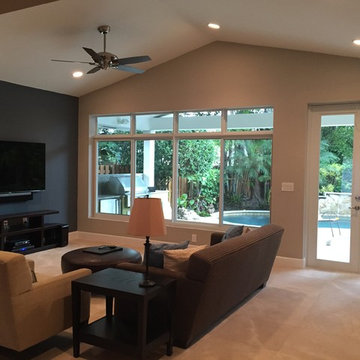
Completed family room with covered porch beyond.
Foto på ett mellanstort funkis allrum med öppen planlösning, med beige väggar, travertin golv och en väggmonterad TV
Foto på ett mellanstort funkis allrum med öppen planlösning, med beige väggar, travertin golv och en väggmonterad TV
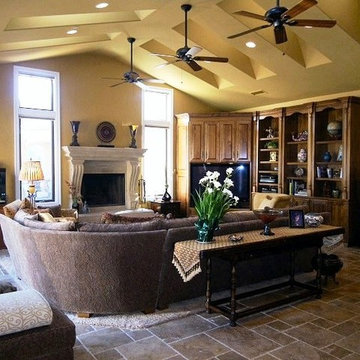
This view of the family great room shows the fireplace and entertainment center. The Versailles stone floor is covered by an area rug under the large sectional and coffee table. A custom wood cabinet holds the television, books, and curios. The high ceiling has both skylights and fans, with recessed lighting.
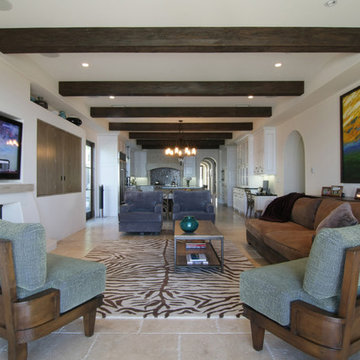
David William Photography
Foto på ett mycket stort medelhavsstil allrum med öppen planlösning, med beige väggar, travertin golv, en standard öppen spis, en spiselkrans i gips och en dold TV
Foto på ett mycket stort medelhavsstil allrum med öppen planlösning, med beige väggar, travertin golv, en standard öppen spis, en spiselkrans i gips och en dold TV
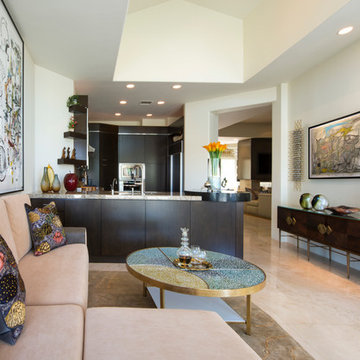
A long mid-century modern inspired buffet connects the kitchen to family room. Hand blown glass sculptures add rich color and reflect light.
Exempel på ett litet modernt allrum, med vita väggar, travertin golv, en väggmonterad TV och beiget golv
Exempel på ett litet modernt allrum, med vita väggar, travertin golv, en väggmonterad TV och beiget golv
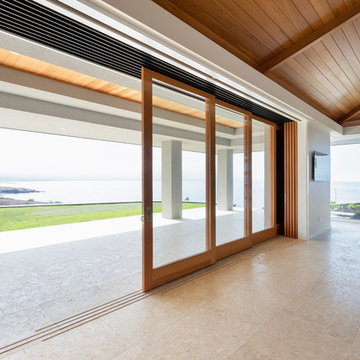
Kohala Coast Luxury Residence by David Sanders and Paul Bleck, AIA, 2012. Built by Keith Chapman, General Contractor. Ethan Tweedie photo
Exempel på ett stort modernt allrum med öppen planlösning, med vita väggar, travertin golv och en väggmonterad TV
Exempel på ett stort modernt allrum med öppen planlösning, med vita väggar, travertin golv och en väggmonterad TV
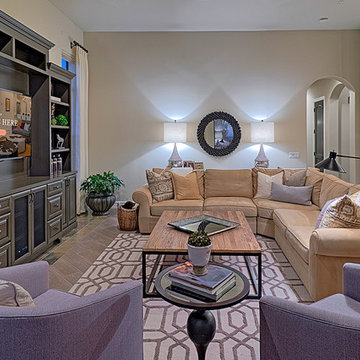
Idéer för att renovera ett stort vintage allrum med öppen planlösning, med beige väggar, travertin golv, en standard öppen spis, en spiselkrans i betong och en väggmonterad TV
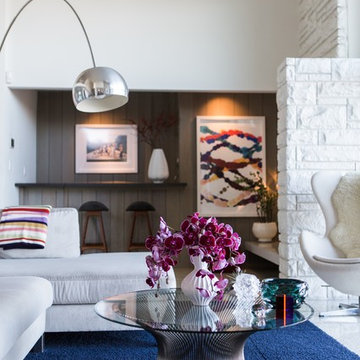
Photograph by Rachel Thurston.
Exempel på ett stort 50 tals allrum med öppen planlösning, med en standard öppen spis, en hemmabar, beige väggar, travertin golv, en spiselkrans i sten och beiget golv
Exempel på ett stort 50 tals allrum med öppen planlösning, med en standard öppen spis, en hemmabar, beige väggar, travertin golv, en spiselkrans i sten och beiget golv
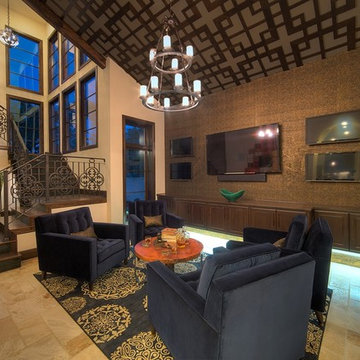
MSAOFSA.COM
Idéer för att renovera ett mellanstort medelhavsstil allrum med öppen planlösning, med bruna väggar, en väggmonterad TV, travertin golv och beiget golv
Idéer för att renovera ett mellanstort medelhavsstil allrum med öppen planlösning, med bruna väggar, en väggmonterad TV, travertin golv och beiget golv
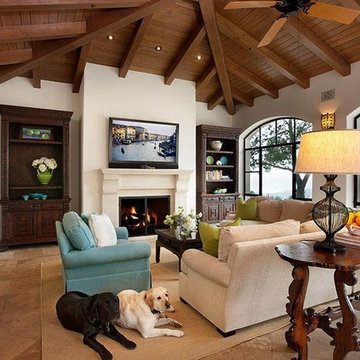
The Labradors, named Pride, and Joy, enjoy a moment on a wool rug by Stanton. Baker sectional and Lee Industries club chairs. Currey Lamps on a CTH Sherrill Console.
Interior design by Steve Thompson, Cabana Home
Photography by Mark Lohman
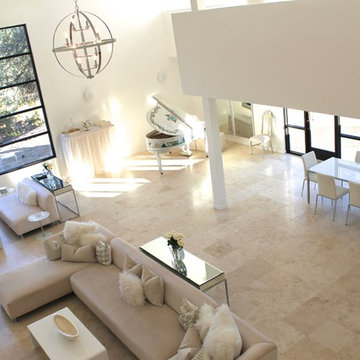
Lulu Lundstedt
Inredning av ett 60 tals stort allrum med öppen planlösning, med ett musikrum, vita väggar och travertin golv
Inredning av ett 60 tals stort allrum med öppen planlösning, med ett musikrum, vita väggar och travertin golv
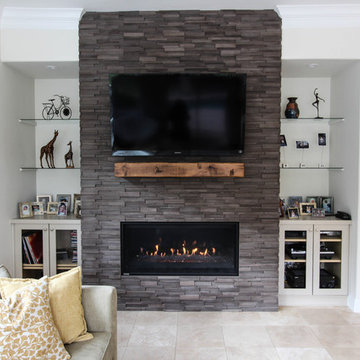
This linear fireplace has stacked stone from MS International called Brown Wave 3D Honed. It has the TV over the rustic mantle beam. Cabinets on Either side with glass shelves.
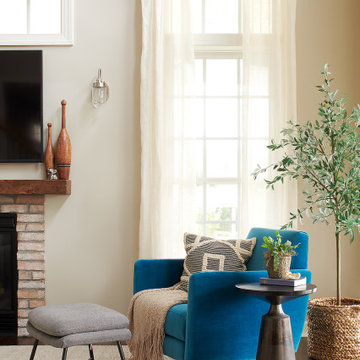
Photography Rebecca McAlpin
Idéer för ett stort eklektiskt allrum med öppen planlösning, med grå väggar, bambugolv, en standard öppen spis, en spiselkrans i tegelsten, en väggmonterad TV och brunt golv
Idéer för ett stort eklektiskt allrum med öppen planlösning, med grå väggar, bambugolv, en standard öppen spis, en spiselkrans i tegelsten, en väggmonterad TV och brunt golv
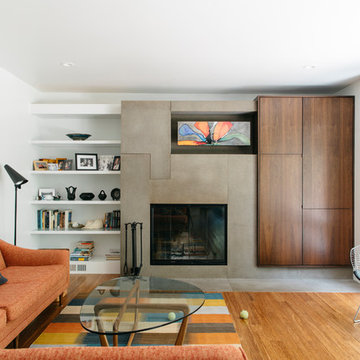
Collaboration between dKISER design.construct, inc. and AToM design studio
Photos by Colin Conces Photography
Idéer för ett mellanstort retro avskilt allrum, med vita väggar, bambugolv, en standard öppen spis, en spiselkrans i betong och en dold TV
Idéer för ett mellanstort retro avskilt allrum, med vita väggar, bambugolv, en standard öppen spis, en spiselkrans i betong och en dold TV
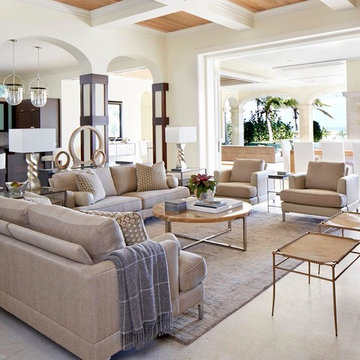
photo: Lauren Rubinstein
Modern inredning av ett stort allrum med öppen planlösning, med travertin golv, en inbyggd mediavägg och beiget golv
Modern inredning av ett stort allrum med öppen planlösning, med travertin golv, en inbyggd mediavägg och beiget golv
2 203 foton på allrum, med bambugolv och travertin golv
11