945 foton på allrum, med beige väggar och en dold TV
Sortera efter:
Budget
Sortera efter:Populärt i dag
121 - 140 av 945 foton
Artikel 1 av 3
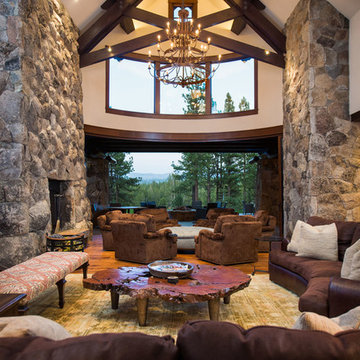
Upon entering the home a breathtaking view opens up drawing you into and through the living room. Rounded lift and slide doors completely pocket into stone elements on either side of the room and open to a covered patio that overlooks a riparian meadow. The open flow and function of this great room are exceptional. They layout accommodates large parties while small gatherings still feel intimate. Photos: Jon M Photography
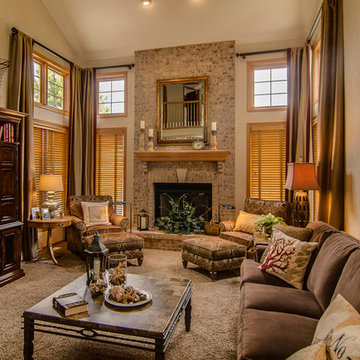
Notice the summer "switch out" of pillows to give the room a summery look. Greens in the fire place lighten the mood for summer as well.
Garen T Photography
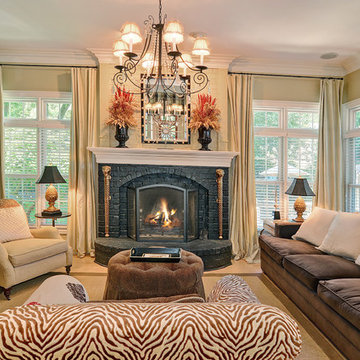
Family room
Bild på ett vintage allrum med öppen planlösning, med beige väggar, en standard öppen spis, en spiselkrans i tegelsten, ljust trägolv och en dold TV
Bild på ett vintage allrum med öppen planlösning, med beige väggar, en standard öppen spis, en spiselkrans i tegelsten, ljust trägolv och en dold TV
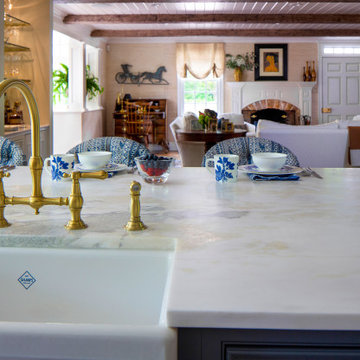
This view showcases the beautiful quartzite stone countertop. Overlooking into the family room you can see the bar off to the left. An antique American drop front desk, grasscloth wall covering and custom sofas by Lee Jofa create a welcoming vibe.
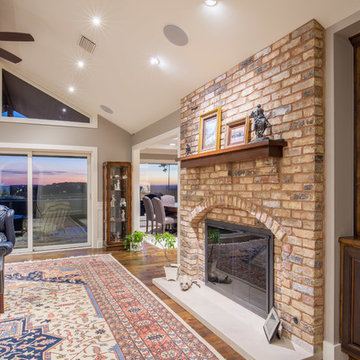
Christopher Davison, AIA
Inredning av ett klassiskt stort allrum, med beige väggar, mellanmörkt trägolv, en standard öppen spis, en spiselkrans i tegelsten och en dold TV
Inredning av ett klassiskt stort allrum, med beige väggar, mellanmörkt trägolv, en standard öppen spis, en spiselkrans i tegelsten och en dold TV
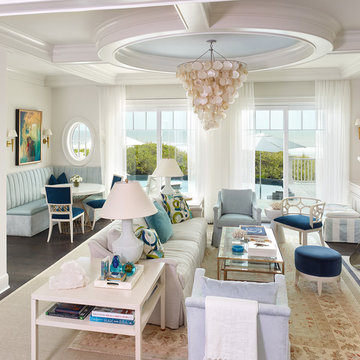
Holger Obenaus
Idéer för ett mellanstort klassiskt allrum med öppen planlösning, med beige väggar, mörkt trägolv och en dold TV
Idéer för ett mellanstort klassiskt allrum med öppen planlösning, med beige väggar, mörkt trägolv och en dold TV
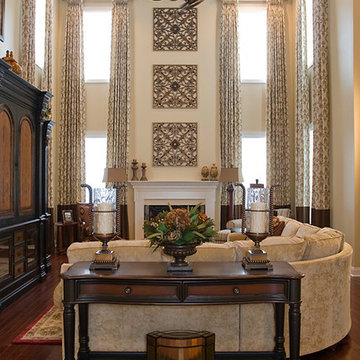
This gorgeous second story family room keeps with the traditional and elegant design. The rich two-tone wood furniture will last this family for years to come. Family and guests can pile on the large and super plush neutral sofa to spend quality time together in style.
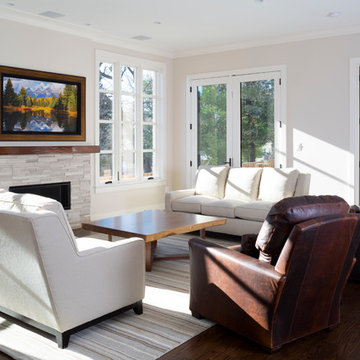
AV Architects + Builders
Location: Tysons, VA, USA
The Home for Life project was customized around our client’s lifestyle so that he could enjoy the home for many years to come. Designed with empty nesters and baby boomers in mind, our custom design used a different approach to the disparity of square footage on each floor.
The main level measures out at 2,300 square feet while the lower and upper levels of the home measure out at 1000 square feet each, respectively. The open floor plan of the main level features a master suite and master bath, personal office, kitchen and dining areas, and a two-car garage that opens to a mudroom and laundry room. The upper level features two generously sized en-suite bedrooms while the lower level features an extra guest room with a full bath and an exercise/rec room. The backyard offers 800 square feet of travertine patio with an elegant outdoor kitchen, while the front entry has a covered 300 square foot porch with custom landscape lighting.
The biggest challenge of the project was dealing with the size of the lot, measuring only a ¼ acre. Because the majority of square footage was dedicated to the main floor, we had to make sure that the main rooms had plenty of natural lighting. Our solution was to place the public spaces (Great room and outdoor patio) facing south, and the more private spaces (Bedrooms) facing north.
The common misconception with small homes is that they cannot factor in everything the homeowner wants. With our custom design, we created an open concept space that features all the amenities of a luxury lifestyle in a home measuring a total of 4300 square feet.
Jim Tetro Architectural Photography
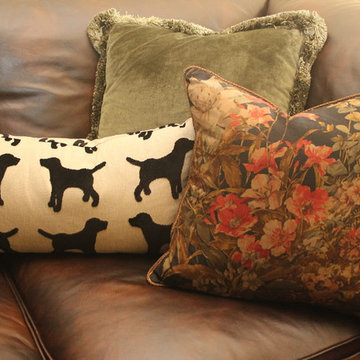
Old English view out basement family room for clients who love golf, Labradors and hunting. Mix of golf and hunting accents with masculine details and antique accessories.
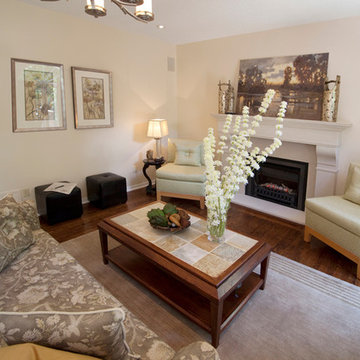
Light and airy are the words to describe this bright sun filled upscale family space. Custom chairs and sofa are the rooms highlight as they are as big comfort as they are on looks. Art - Wynter Interiors DSB, Fireplace -Napolean, Fireplace Mantle -Wynter Interiors Inc, Hardwood flooring -Mirrage, Rug -Capel Rugs, Chandelier- Hinkley, Fabrics- JEnnis Fabrics & Crown Wallpaper + Fabrics. Alexander Robertson Photography
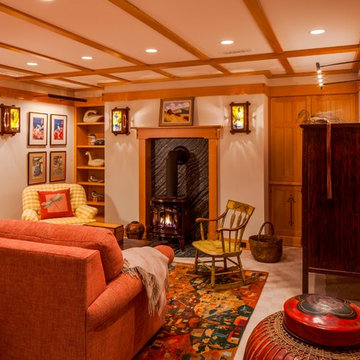
Family Room and Lounge off the Cinema
Brian Vanden Brink Photographer
Inredning av ett amerikanskt mellanstort avskilt allrum, med en hemmabar, beige väggar, en spiselkrans i sten, en dold TV och beiget golv
Inredning av ett amerikanskt mellanstort avskilt allrum, med en hemmabar, beige väggar, en spiselkrans i sten, en dold TV och beiget golv
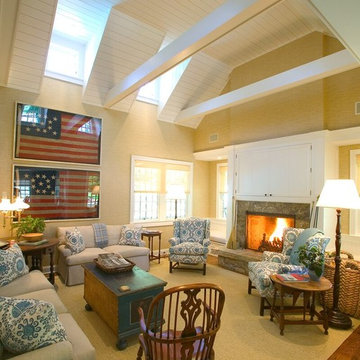
Bild på ett stort lantligt avskilt allrum, med beige väggar, mellanmörkt trägolv, en standard öppen spis, en spiselkrans i sten och en dold TV
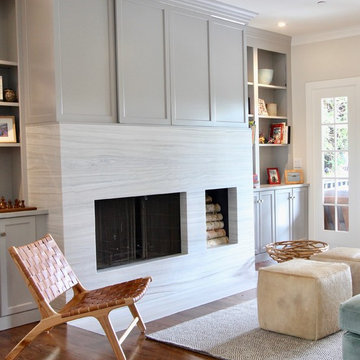
Inspiration för ett mellanstort vintage avskilt allrum, med beige väggar, mörkt trägolv, en standard öppen spis, en spiselkrans i sten, en dold TV och brunt golv
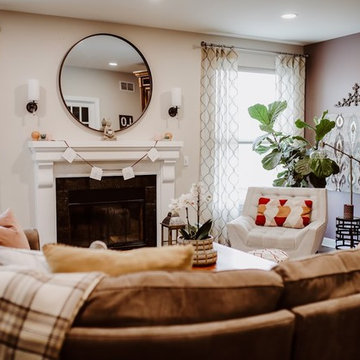
Photo Credit: Summer Brader Photography
Idéer för att renovera ett mellanstort lantligt allrum med öppen planlösning, med beige väggar, mörkt trägolv, en standard öppen spis, en spiselkrans i gips, en dold TV och brunt golv
Idéer för att renovera ett mellanstort lantligt allrum med öppen planlösning, med beige väggar, mörkt trägolv, en standard öppen spis, en spiselkrans i gips, en dold TV och brunt golv
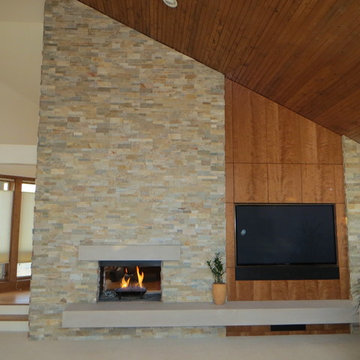
DesRosier Architects Design/ Albaugh Masonry Stone and Tile General Contractor
Inredning av ett 50 tals mellanstort allrum med öppen planlösning, med beige väggar, heltäckningsmatta, en dubbelsidig öppen spis, en spiselkrans i sten, en dold TV och grått golv
Inredning av ett 50 tals mellanstort allrum med öppen planlösning, med beige väggar, heltäckningsmatta, en dubbelsidig öppen spis, en spiselkrans i sten, en dold TV och grått golv
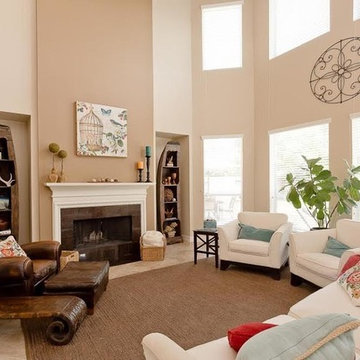
Exempel på ett stort klassiskt allrum med öppen planlösning, med beige väggar, klinkergolv i keramik, en standard öppen spis, en dold TV, en spiselkrans i trä och beiget golv
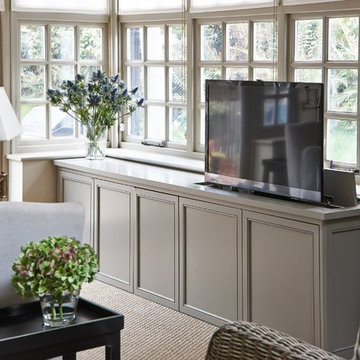
Lift Up TV Unit
Idéer för ett mellanstort klassiskt avskilt allrum, med beige väggar och en dold TV
Idéer för ett mellanstort klassiskt avskilt allrum, med beige väggar och en dold TV
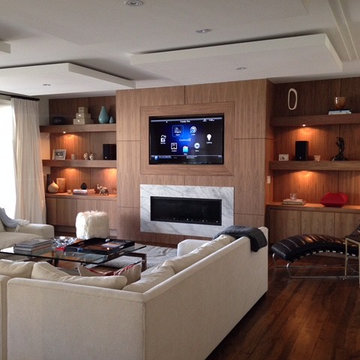
Inspiration för ett mellanstort vintage avskilt allrum, med beige väggar, mörkt trägolv, en bred öppen spis, en spiselkrans i trä, en dold TV och brunt golv
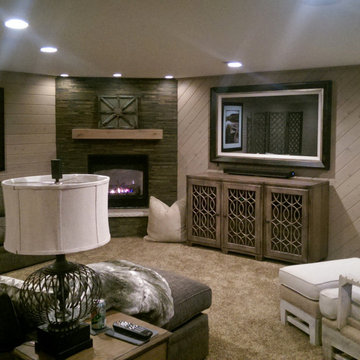
Disguise your television as a beautiful mirror to complement the rest of your decor instead of being a distracting TV. Pricing will vary by screen size and frame style. All TV Mirrors are custom made-to-order here in the USA. Visit our website to see how easy it is to build your own.
TV: 60" Diagonal - LG 60LN6150
Frame Style: M6037
TV Mirror Type: OptiClear Ultra
Overall Frame Size: 63 3/8" x 40 5/8"
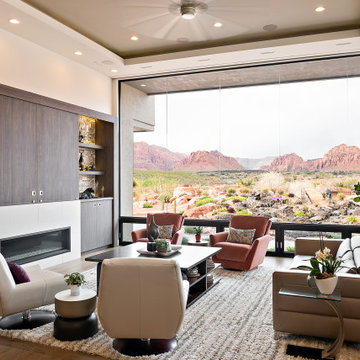
Inspiration för ett mycket stort funkis allrum med öppen planlösning, med beige väggar, mellanmörkt trägolv, en bred öppen spis, en dold TV och brunt golv
945 foton på allrum, med beige väggar och en dold TV
7