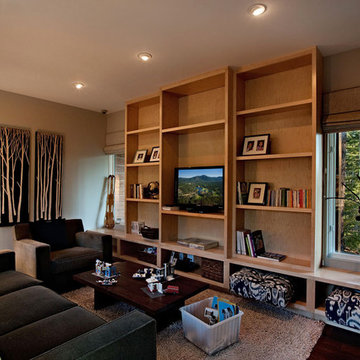3 470 foton på allrum, med beige väggar och en fristående TV
Sortera efter:
Budget
Sortera efter:Populärt i dag
101 - 120 av 3 470 foton
Artikel 1 av 3
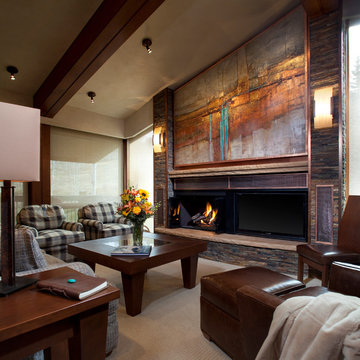
This fireplace and television piece surrounded with natural stone and a stunning piece of art sits center stage as the focal point of the Great Room.
Brent Moss Photography
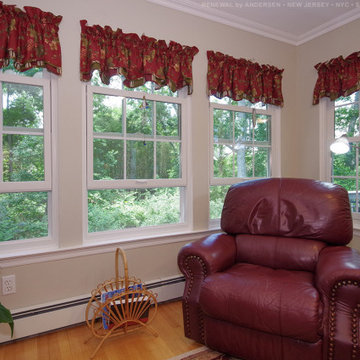
New double hung windows in this relaxed and comfortable family room. With oversized leather furniture and comfy recliner in the corner, the new windows surrounded the whole room bright more energy efficiency to the space and provide gorgeous views of the outdoors. Find out more about getting your windows replacement with Renewal by Andersen of New Jersey, Staten Island, The Bronx and New York City.
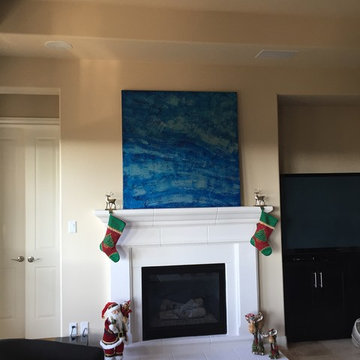
Inspiration för stora klassiska allrum med öppen planlösning, med beige väggar, klinkergolv i keramik och en fristående TV
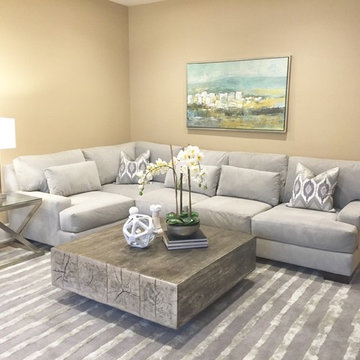
Modern inredning av ett litet allrum på loftet, med beige väggar, ljust trägolv och en fristående TV
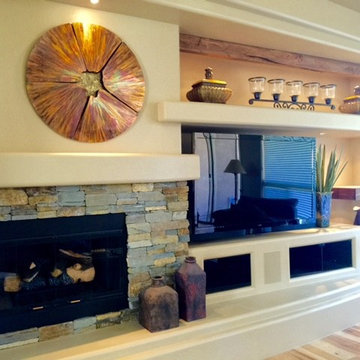
Entertainment Center
Idéer för ett stort modernt allrum med öppen planlösning, med beige väggar, ljust trägolv, en standard öppen spis, en spiselkrans i sten, en fristående TV och brunt golv
Idéer för ett stort modernt allrum med öppen planlösning, med beige väggar, ljust trägolv, en standard öppen spis, en spiselkrans i sten, en fristående TV och brunt golv
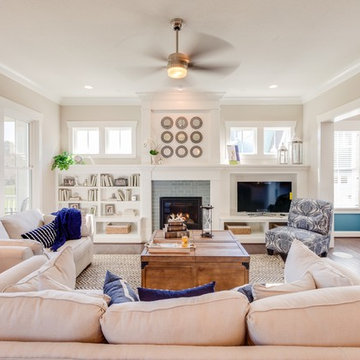
Jonathan Edwards Media
Bild på ett stort maritimt allrum med öppen planlösning, med beige väggar, mörkt trägolv, en standard öppen spis, en spiselkrans i trä och en fristående TV
Bild på ett stort maritimt allrum med öppen planlösning, med beige väggar, mörkt trägolv, en standard öppen spis, en spiselkrans i trä och en fristående TV
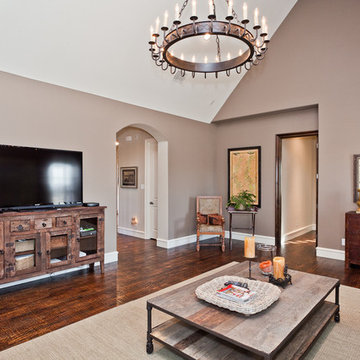
James Hurt
Inspiration för ett vintage avskilt allrum, med beige väggar, mörkt trägolv och en fristående TV
Inspiration för ett vintage avskilt allrum, med beige väggar, mörkt trägolv och en fristående TV
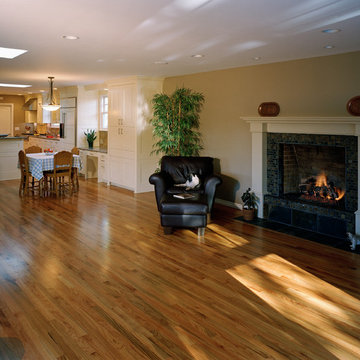
Family Room
Mark Trousdale Photography
Bild på ett stort vintage allrum med öppen planlösning, med beige väggar, mellanmörkt trägolv, en spiselkrans i trä, en standard öppen spis, en fristående TV och brunt golv
Bild på ett stort vintage allrum med öppen planlösning, med beige väggar, mellanmörkt trägolv, en spiselkrans i trä, en standard öppen spis, en fristående TV och brunt golv
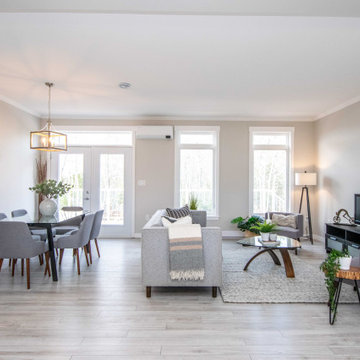
The open concept main area of the Mariner features high ceilings with transom windows and double french doors.
Idéer för ett mellanstort maritimt allrum med öppen planlösning, med beige väggar, laminatgolv, en fristående TV och grått golv
Idéer för ett mellanstort maritimt allrum med öppen planlösning, med beige väggar, laminatgolv, en fristående TV och grått golv
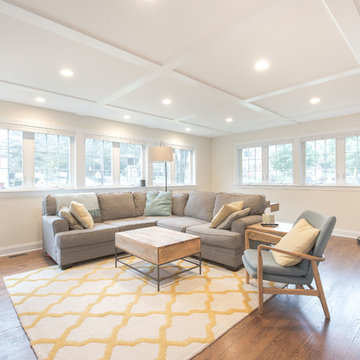
Addition off the side of a typical mid-century post-WWII colonial, including master suite with master bath expansion, first floor family room addition, a complete basement remodel with the addition of new bedroom suite for an AuPair. The clients realized it was more cost effective to do an addition over paying for outside child care for their growing family. Additionally, we helped the clients address some serious drainage issues that were causing settling issues in the home.
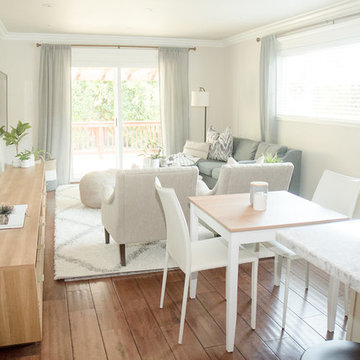
Quiana Marie Photography
Modern meets Coastal Design
Inredning av ett modernt litet allrum med öppen planlösning, med beige väggar, mörkt trägolv, en fristående TV och brunt golv
Inredning av ett modernt litet allrum med öppen planlösning, med beige väggar, mörkt trägolv, en fristående TV och brunt golv
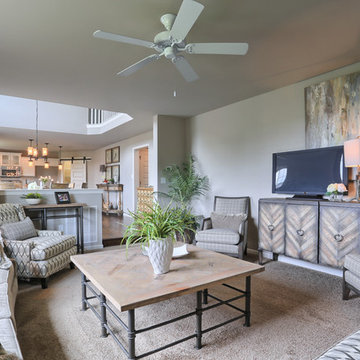
The family room of the Falcon II model is sunken.
Foto på ett mellanstort vintage allrum med öppen planlösning, med beige väggar, heltäckningsmatta och en fristående TV
Foto på ett mellanstort vintage allrum med öppen planlösning, med beige väggar, heltäckningsmatta och en fristående TV
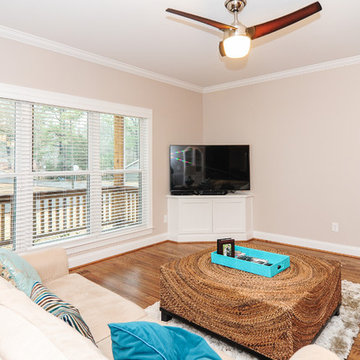
The new home's first floor plan was designed with the kitchen, dining room and living room all open to one another. This allows one person to be in the kitchen while another may be helping a child with homework or snuggling on the sofa with a book, without either feeling isolated or having to even raise their voices to communicate. The laundry room on the main floor, just off of the kitchen, features tons of counter space and storage. One the Owner's favorite features is an integrated "Jacuzzi" laundry sink. This "mini hot-tub's" water jet action is perfect for soaking and agitating baseball uniforms to remove stains or for gently washing "delicates." The master bedroom and bathroom is on the main level with additional bedrooms, a study area with two built in desk and a game / TV room located on the second level.With USB charging ports built into many of the electrical outlets and integrated wireless access points wired on each level, this home is ready for the connected family.
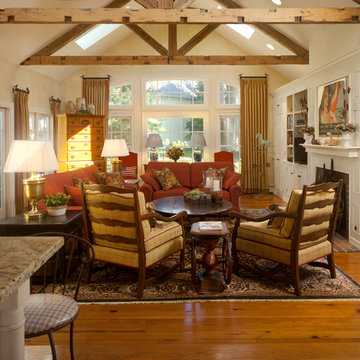
Inspiration för mellanstora klassiska allrum med öppen planlösning, med beige väggar, mellanmörkt trägolv, en standard öppen spis, en spiselkrans i tegelsten, en fristående TV och brunt golv
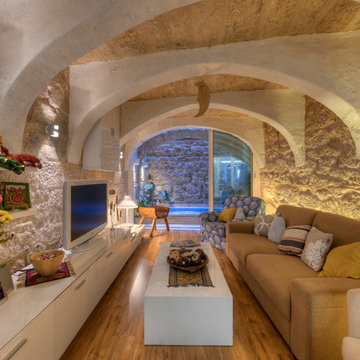
It may not be an easy road to look at your old shoes and have the courage to believe that they will once again be new. Architecture reserves the pleasure to make such an impossibility possible. By addressing the core needs and values required in a quality living environment and home, this house carried with it a baggage of a caverous nature. This state of living in itself motivated a transformation. The ever invaluable injections and penetrations of light, coupled with a clean centralised flow and point to point connectivity instead of a previously labyrinthine access did all to give more to the dwellers.
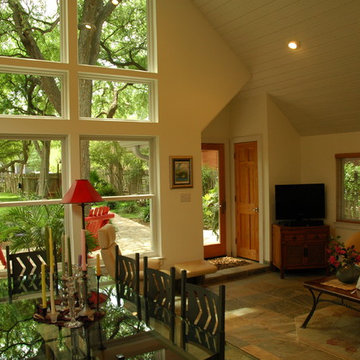
Exempel på ett mellanstort klassiskt allrum med öppen planlösning, med beige väggar, skiffergolv och en fristående TV
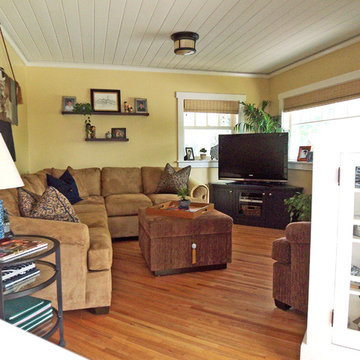
Idéer för vintage allrum, med beige väggar, mellanmörkt trägolv och en fristående TV
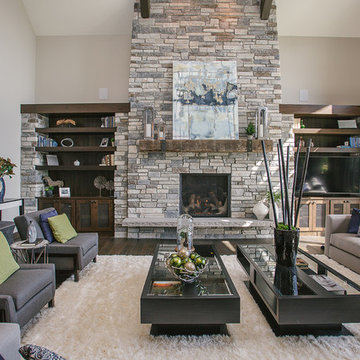
Modern family room with beautiful custom shelving.
Inspiration för mellanstora klassiska allrum med öppen planlösning, med beige väggar, mörkt trägolv, en standard öppen spis, en fristående TV och brunt golv
Inspiration för mellanstora klassiska allrum med öppen planlösning, med beige väggar, mörkt trägolv, en standard öppen spis, en fristående TV och brunt golv
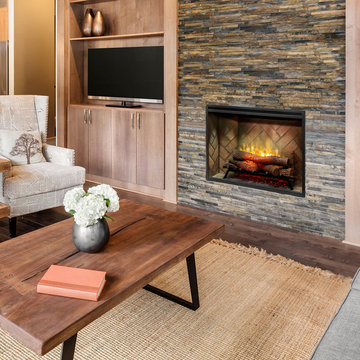
Dimplex Revillusion™ 36" is a completely new way of looking at fireplaces, and changing the standard for electric. A clear view through the lifelike flames, to the full brick interior, captures the charm of a wood-burning fireplace. Enjoy the look of a fireplace cut straight from the pages of a magazine by choosing Revillusion™; clearly a better fireplace.
3 470 foton på allrum, med beige väggar och en fristående TV
6
