18 230 foton på allrum, med beige väggar och en standard öppen spis
Sortera efter:
Budget
Sortera efter:Populärt i dag
101 - 120 av 18 230 foton
Artikel 1 av 3
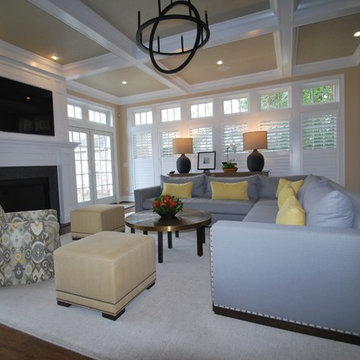
Rehoboth Beach, Delaware family room with gray sectional, custom paneled fireplace and grass cloth coffered ceiling by Michael Molesky
Idéer för att renovera ett stort vintage avskilt allrum, med beige väggar, mörkt trägolv, en standard öppen spis, en spiselkrans i sten, en väggmonterad TV och brunt golv
Idéer för att renovera ett stort vintage avskilt allrum, med beige väggar, mörkt trägolv, en standard öppen spis, en spiselkrans i sten, en väggmonterad TV och brunt golv
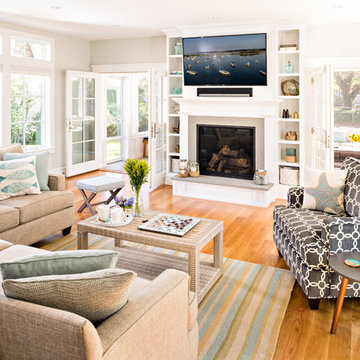
Dan Cutrona Photography
Exempel på ett maritimt allrum, med beige väggar, ljust trägolv, en standard öppen spis, en väggmonterad TV och beiget golv
Exempel på ett maritimt allrum, med beige väggar, ljust trägolv, en standard öppen spis, en väggmonterad TV och beiget golv
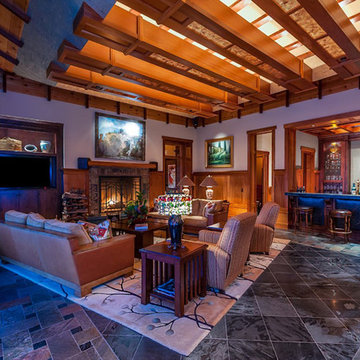
Gorgeous mixed tile flooring, Craftsman style wooden ceiling details, cozy furniture, a home bar, and a game table complete this family room.
Inredning av ett amerikanskt stort allrum med öppen planlösning, med en hemmabar, beige väggar, marmorgolv, en standard öppen spis, en spiselkrans i trä, en inbyggd mediavägg och flerfärgat golv
Inredning av ett amerikanskt stort allrum med öppen planlösning, med en hemmabar, beige väggar, marmorgolv, en standard öppen spis, en spiselkrans i trä, en inbyggd mediavägg och flerfärgat golv

We replaced the brick with a Tuscan-colored stacked stone and added a wood mantel; the television was built-in to the stacked stone and framed out for a custom look. This created an updated design scheme for the room and a focal point. We also removed an entry wall on the east side of the home, and a wet bar near the back of the living area. This had an immediate impact on the brightness of the room and allowed for more natural light and a more open, airy feel, as well as increased square footage of the space. We followed up by updating the paint color to lighten the room, while also creating a natural flow into the remaining rooms of this first-floor, open floor plan.
After removing the brick underneath the shelving units, we added a bench storage unit and closed cabinetry for storage. The back walls were finalized with a white shiplap wall treatment to brighten the space and wood shelving for accessories. On the left side of the fireplace, we added a single floating wood shelf to highlight and display the sword.
The popcorn ceiling was scraped and replaced with a cleaner look, and the wood beams were stained to match the new mantle and floating shelves. The updated ceiling and beams created another dramatic focal point in the room, drawing the eye upward, and creating an open, spacious feel to the room. The room was finalized by removing the existing ceiling fan and replacing it with a rustic, two-toned, four-light chandelier in a distressed weathered oak finish on an iron metal frame.
Photo Credit: Nina Leone Photography
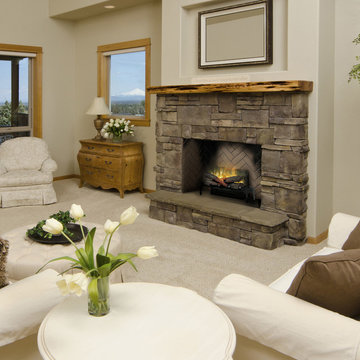
Dimplex Revillusion RLG20 is a completely new way of looking at fireplaces. Gaze through the lifelike flames to the back of the firebox, revealing the natural character that gives a wood-burning fireplace its charm. Enjoy the look of a fireplace cut straight from the pages of a magazine by choosing Revillusion; clearly a better fireplace.
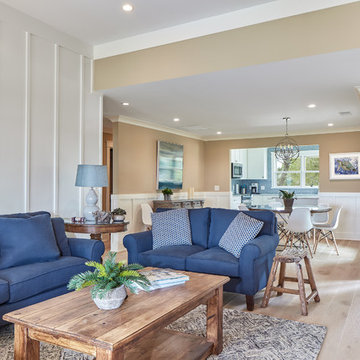
Another view of the family room, looking into the dining area and kitchen beyond. The open concept is alive here in this remodeled Hilton Head Island condo. This space is perfect for a day or a week at the beach and coming inside to relax.
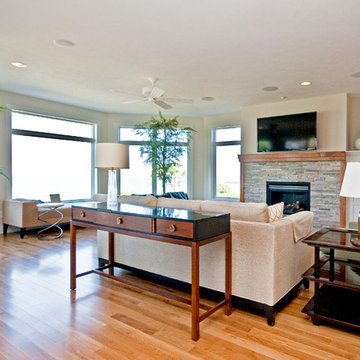
Carole Paris
Idéer för stora maritima allrum med öppen planlösning, med ett musikrum, beige väggar, ljust trägolv, en standard öppen spis, en spiselkrans i sten och en väggmonterad TV
Idéer för stora maritima allrum med öppen planlösning, med ett musikrum, beige väggar, ljust trägolv, en standard öppen spis, en spiselkrans i sten och en väggmonterad TV
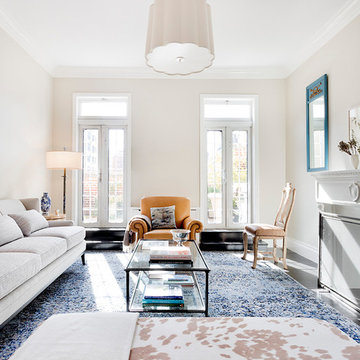
950 sq. ft. gut renovation of a pre-war NYC apartment to add a half-bath and guest bedroom.
Idéer för små vintage allrum med öppen planlösning, med beige väggar, mörkt trägolv, en standard öppen spis och en spiselkrans i gips
Idéer för små vintage allrum med öppen planlösning, med beige väggar, mörkt trägolv, en standard öppen spis och en spiselkrans i gips

Bild på ett mycket stort rustikt avskilt allrum, med ett spelrum, en väggmonterad TV, beige väggar, kalkstensgolv, en standard öppen spis, en spiselkrans i sten och vitt golv
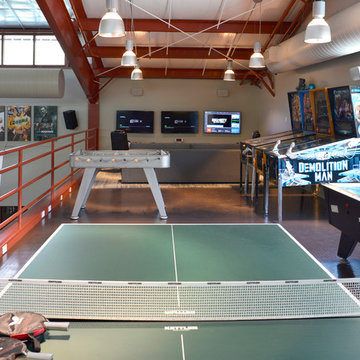
Arcade loft
Idéer för ett stort lantligt allrum med öppen planlösning, med beige väggar, linoleumgolv, en standard öppen spis, en spiselkrans i sten, en väggmonterad TV och ett spelrum
Idéer för ett stort lantligt allrum med öppen planlösning, med beige väggar, linoleumgolv, en standard öppen spis, en spiselkrans i sten, en väggmonterad TV och ett spelrum
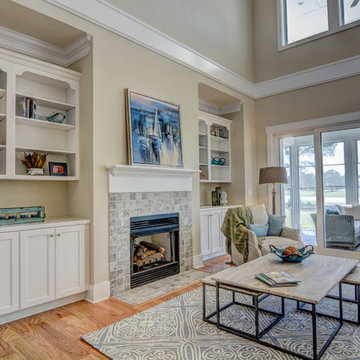
Idéer för ett mellanstort maritimt allrum med öppen planlösning, med beige väggar, ljust trägolv, en standard öppen spis och en spiselkrans i trä
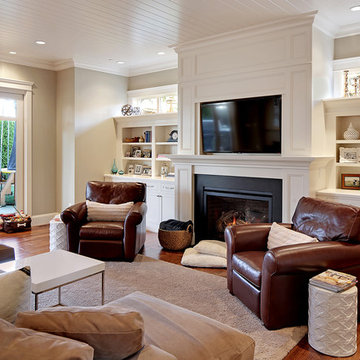
This new house project was for a young couple with 2 kids. They wanted a traditional style with a sophisticated upscale interior. The project included a see through upper cabinet to the large covered out door room. The great room concept with painted wood ceilings added the character to this traditional style.
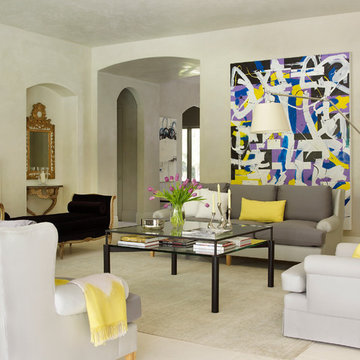
Tria Giovan
Bild på ett stort vintage avskilt allrum, med beige väggar, klinkergolv i keramik, en standard öppen spis, en spiselkrans i sten och en väggmonterad TV
Bild på ett stort vintage avskilt allrum, med beige väggar, klinkergolv i keramik, en standard öppen spis, en spiselkrans i sten och en väggmonterad TV
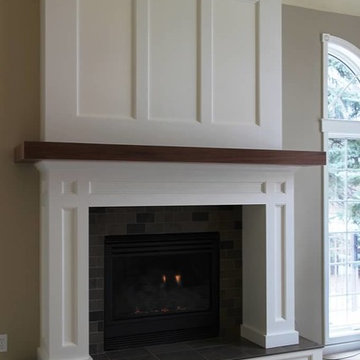
Foto på ett mellanstort vintage allrum med öppen planlösning, med beige väggar, heltäckningsmatta, en standard öppen spis och en spiselkrans i trä
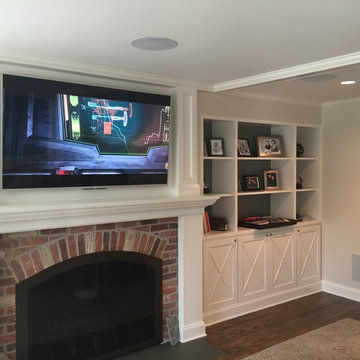
Idéer för ett mellanstort klassiskt avskilt allrum, med beige väggar, mellanmörkt trägolv, en standard öppen spis, en spiselkrans i tegelsten, en väggmonterad TV och brunt golv
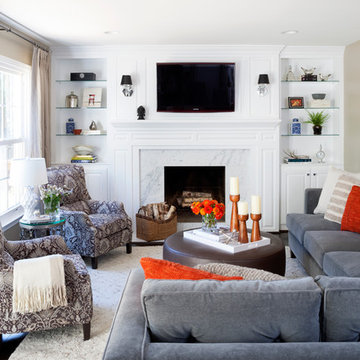
Stacy Zarin Goldberg
Foto på ett mellanstort vintage allrum med öppen planlösning, med beige väggar, en standard öppen spis, en spiselkrans i trä, en väggmonterad TV, brunt golv och mörkt trägolv
Foto på ett mellanstort vintage allrum med öppen planlösning, med beige väggar, en standard öppen spis, en spiselkrans i trä, en väggmonterad TV, brunt golv och mörkt trägolv
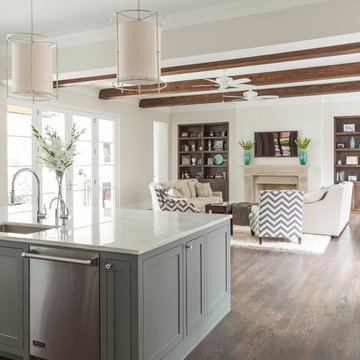
Nathan Schroder Photography
BK Design Studio
Robert Elliott Custom Homes
Inspiration för ett stort vintage allrum med öppen planlösning, med beige väggar, mörkt trägolv, en standard öppen spis, en spiselkrans i sten och en väggmonterad TV
Inspiration för ett stort vintage allrum med öppen planlösning, med beige väggar, mörkt trägolv, en standard öppen spis, en spiselkrans i sten och en väggmonterad TV
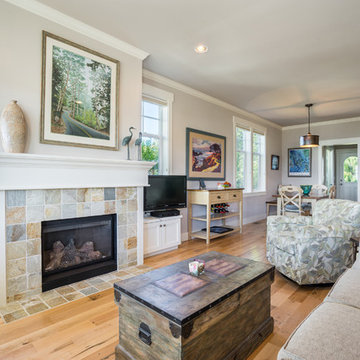
Jonathan Perez
Idéer för mellanstora maritima allrum med öppen planlösning, med beige väggar, ljust trägolv, en standard öppen spis och en spiselkrans i sten
Idéer för mellanstora maritima allrum med öppen planlösning, med beige väggar, ljust trägolv, en standard öppen spis och en spiselkrans i sten
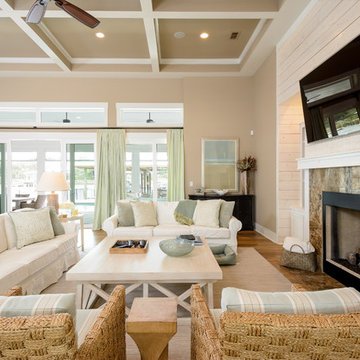
Glenn Layton Homes, LLC, "Building Your Coastal Lifestyle"
Exempel på ett stort maritimt allrum med öppen planlösning, med beige väggar, ljust trägolv, en standard öppen spis, en spiselkrans i sten och en väggmonterad TV
Exempel på ett stort maritimt allrum med öppen planlösning, med beige väggar, ljust trägolv, en standard öppen spis, en spiselkrans i sten och en väggmonterad TV
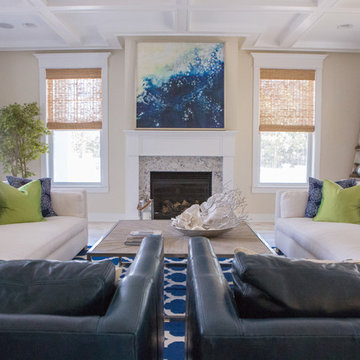
Glenriddle Model Home built by Evergreene Homes in West Ocean City, MD
Inredning av ett maritimt mellanstort avskilt allrum, med beige väggar, en standard öppen spis, en spiselkrans i sten och ljust trägolv
Inredning av ett maritimt mellanstort avskilt allrum, med beige väggar, en standard öppen spis, en spiselkrans i sten och ljust trägolv
18 230 foton på allrum, med beige väggar och en standard öppen spis
6