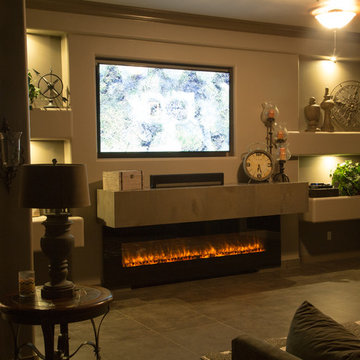1 829 foton på allrum, med beige väggar och klinkergolv i keramik
Sortera efter:
Budget
Sortera efter:Populärt i dag
21 - 40 av 1 829 foton
Artikel 1 av 3

Exposed wood beams and split faced scabbos clad fireplace add character and personality to this gorgeous space.
Builder: Wamhoff Development
Designer: Erika Barczak, Allied ASID - By Design Interiors, Inc.
Photography by: Brad Carr - B-Rad Studios

Thomas Kuoh Photography
Foto på ett stort vintage allrum med öppen planlösning, med beige väggar, en standard öppen spis, klinkergolv i keramik, en spiselkrans i gips och beiget golv
Foto på ett stort vintage allrum med öppen planlösning, med beige väggar, en standard öppen spis, klinkergolv i keramik, en spiselkrans i gips och beiget golv

Idéer för ett stort modernt allrum med öppen planlösning, med ett spelrum, en väggmonterad TV, beige väggar, klinkergolv i keramik och beiget golv

The Sater Design Collection's luxury, Florida home "Isabel" (Plan #6938). saterdesign.com
Idéer för stora vintage allrum med öppen planlösning, med beige väggar, klinkergolv i keramik, en dubbelsidig öppen spis, en spiselkrans i trä och en inbyggd mediavägg
Idéer för stora vintage allrum med öppen planlösning, med beige väggar, klinkergolv i keramik, en dubbelsidig öppen spis, en spiselkrans i trä och en inbyggd mediavägg
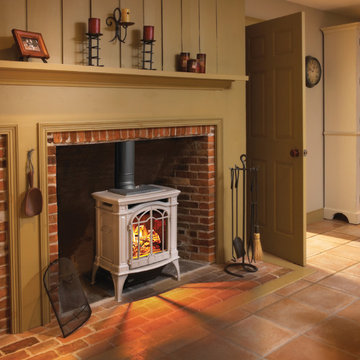
Gas Stove
Bayfield™ - GDS25
Decorative style for any room.
The built-in secondary heat exchanger provides excellent heating efficiency and heat retention.
Product Information
The Bayfield™ – GDS25 gas stove from Napoleon® is a remarkable cast iron stove comes in three designer colours that will look great in any home or cottage. The built-in secondary heat exchanger provides excellent heating efficiency and heat retention. Other features include a cost saving electronic ignition with battery back-up, 50% flame/heat adjustment, ceramic glass, standard on/off switch and an exclusive NIGHT LIGHT™ which creates a warm glow even when the stove is not operating.
OPTIONS & ACCESSORIES
Up to 24,500 BTU’s in natural gas or propane and a 50% flame/heat adjustment
PHAZERAMIC™ burner system features a random flickering flame
and realistic glowing ember bed
Realistic, ceramic fibre, light-weight molded PHAZER® log set for a natural wood burning look
An industry first – glowing NIGHT LIGHT™
Stunning double webbed arched doors which are fully operable, opening wide to the sides
Porcelain enamel finishes in Winter Frost and Majolica Brown
Painted finishes available in traditional painted black
Compact, easily accessible and user-friendly controls
Equipped with our 100% SAFE GUARD™ gas control system and convenient electronic ignition
Heat transferring, high heat ceramic glass
President’s Limited Lifetime Warranty
Optional blower kit with variable speed and thermostatic control

Drive up to practical luxury in this Hill Country Spanish Style home. The home is a classic hacienda architecture layout. It features 5 bedrooms, 2 outdoor living areas, and plenty of land to roam.
Classic materials used include:
Saltillo Tile - also known as terracotta tile, Spanish tile, Mexican tile, or Quarry tile
Cantera Stone - feature in Pinon, Tobacco Brown and Recinto colors
Copper sinks and copper sconce lighting
Travertine Flooring
Cantera Stone tile
Brick Pavers
Photos Provided by
April Mae Creative
aprilmaecreative.com
Tile provided by Rustico Tile and Stone - RusticoTile.com or call (512) 260-9111 / info@rusticotile.com
Construction by MelRay Corporation
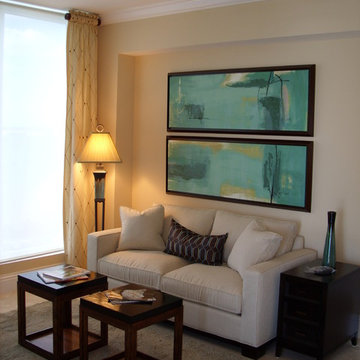
It is often a must to have that extra sleeping area for the occasional guest, this sleep sofa is lightly scaled for the small wall. The narow end table is perfect storage, small easily moveable cocktail tables are important with a sleep sofa. Note the stacked horizontal art elongating the narrow wall.
Note roller blind sun shade, this allows the light to penetrate but diffuse heat while allowing a hint of a view. Great for those hot sun filled times. Cotton side panels add texture and vertical interest to the room
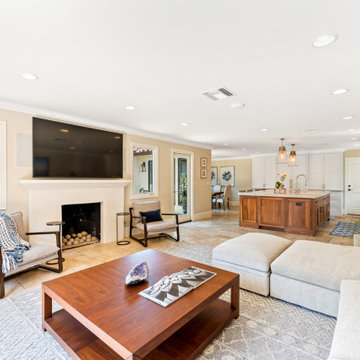
This home had a kitchen that wasn’t meeting the family’s needs, nor did it fit with the coastal Mediterranean theme throughout the rest of the house. The goals for this remodel were to create more storage space and add natural light. The biggest item on the wish list was a larger kitchen island that could fit a family of four. They also wished for the backyard to transform from an unsightly mess that the clients rarely used to a beautiful oasis with function and style.
One design challenge was incorporating the client’s desire for a white kitchen with the warm tones of the travertine flooring. The rich walnut tone in the island cabinetry helped to tie in the tile flooring. This added contrast, warmth, and cohesiveness to the overall design and complemented the transitional coastal theme in the adjacent spaces. Rooms alight with sunshine, sheathed in soft, watery hues are indicative of coastal decorating. A few essential style elements will conjure the coastal look with its casual beach attitude and renewing seaside energy, even if the shoreline is only in your mind's eye.
By adding two new windows, all-white cabinets, and light quartzite countertops, the kitchen is now open and bright. Brass accents on the hood, cabinet hardware and pendant lighting added warmth to the design. Blue accent rugs and chairs complete the vision, complementing the subtle grey ceramic backsplash and coastal blues in the living and dining rooms. Finally, the added sliding doors lead to the best part of the home: the dreamy outdoor oasis!
Every day is a vacation in this Mediterranean-style backyard paradise. The outdoor living space emphasizes the natural beauty of the surrounding area while offering all of the advantages and comfort of indoor amenities.
The swimming pool received a significant makeover that turned this backyard space into one that the whole family will enjoy. JRP changed out the stones and tiles, bringing a new life to it. The overall look of the backyard went from hazardous to harmonious. After finishing the pool, a custom gazebo was built for the perfect spot to relax day or night.
It’s an entertainer’s dream to have a gorgeous pool and an outdoor kitchen. This kitchen includes stainless-steel appliances, a custom beverage fridge, and a wood-burning fireplace. Whether you want to entertain or relax with a good book, this coastal Mediterranean-style outdoor living remodel has you covered.
Photographer: Andrew - OpenHouse VC
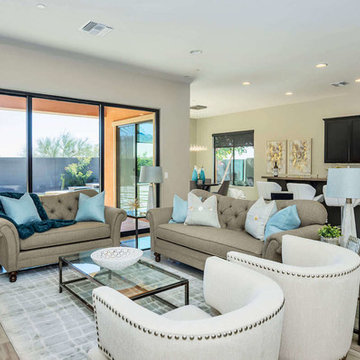
Great Room, Windgate Ranch, Jonathan Friedland, Joffe Group
Foto på ett stort vintage allrum med öppen planlösning, med beige väggar, klinkergolv i keramik, en väggmonterad TV och grått golv
Foto på ett stort vintage allrum med öppen planlösning, med beige väggar, klinkergolv i keramik, en väggmonterad TV och grått golv
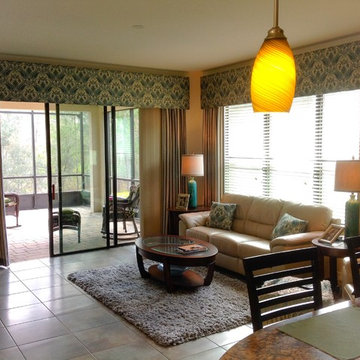
Idéer för mellanstora vintage allrum med öppen planlösning, med beige väggar, klinkergolv i keramik, en väggmonterad TV och beiget golv
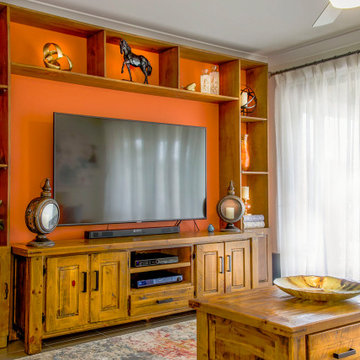
This is my clients new improved Family Room after we have decorated her family room. My clients wanted a space that is light, bright and inviting and she also wanted a space that feels bigger. Before this space was very dark and uninviting and it felt much smaller. We have changed her window treatments, we added a custom build-in around the existing TV unit and we accessorized the new build in with unique accessories. We also added a beautiful colorful area rug and painted the feature wall in orange to brighten up the space.
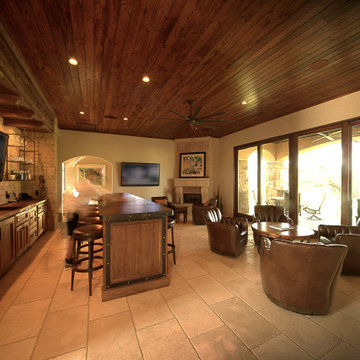
The Pool Box sites a small secondary residence and pool alongside an existing residence, set in a rolling Hill Country community. The project includes design for the structure, pool, and landscape - combined into a sequence of spaces of soft native planting, painted Texas daylight, and timeless materials. A careful entry carries one from a quiet landscape, stepping down into an entertainment room. Large glass doors open into a sculptural pool.
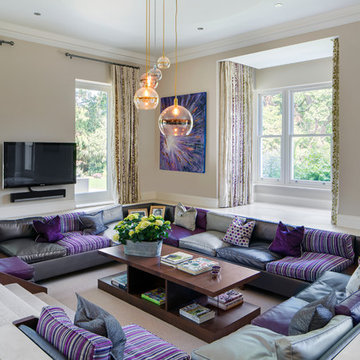
Adam Letch
Idéer för ett stort modernt allrum, med beige väggar, klinkergolv i keramik, en väggmonterad TV och beiget golv
Idéer för ett stort modernt allrum, med beige väggar, klinkergolv i keramik, en väggmonterad TV och beiget golv
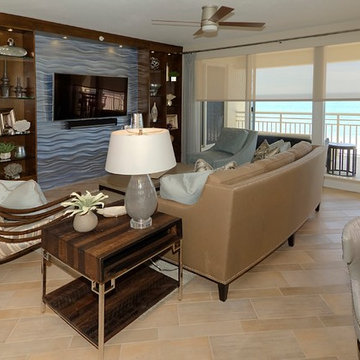
Dorian Photography
Inspiration för ett litet funkis allrum med öppen planlösning, med beige väggar, klinkergolv i keramik, en väggmonterad TV och beiget golv
Inspiration för ett litet funkis allrum med öppen planlösning, med beige väggar, klinkergolv i keramik, en väggmonterad TV och beiget golv

The alcove and walls without stone are faux finished with four successively lighter layers of plaster, allowing each of the shades to bleed through to create weathered walls and a texture in harmony with the stone. The tiles on the alcove wall are enhanced with embossed leaves, adding a subtle, natural texture and a horizontal rhythm to this focal point.
A custom daybed is upholstered in a wide striped tone-on-tone ecru linen, adding a subtle vertical effect. Colorful pillows add a touch of whimsy and surprise.
Photography Memories TTL
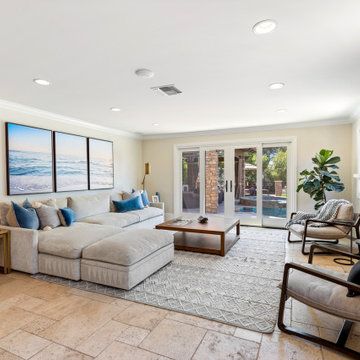
This home had a kitchen that wasn’t meeting the family’s needs, nor did it fit with the coastal Mediterranean theme throughout the rest of the house. The goals for this remodel were to create more storage space and add natural light. The biggest item on the wish list was a larger kitchen island that could fit a family of four. They also wished for the backyard to transform from an unsightly mess that the clients rarely used to a beautiful oasis with function and style.
One design challenge was incorporating the client’s desire for a white kitchen with the warm tones of the travertine flooring. The rich walnut tone in the island cabinetry helped to tie in the tile flooring. This added contrast, warmth, and cohesiveness to the overall design and complemented the transitional coastal theme in the adjacent spaces. Rooms alight with sunshine, sheathed in soft, watery hues are indicative of coastal decorating. A few essential style elements will conjure the coastal look with its casual beach attitude and renewing seaside energy, even if the shoreline is only in your mind's eye.
By adding two new windows, all-white cabinets, and light quartzite countertops, the kitchen is now open and bright. Brass accents on the hood, cabinet hardware and pendant lighting added warmth to the design. Blue accent rugs and chairs complete the vision, complementing the subtle grey ceramic backsplash and coastal blues in the living and dining rooms. Finally, the added sliding doors lead to the best part of the home: the dreamy outdoor oasis!
Every day is a vacation in this Mediterranean-style backyard paradise. The outdoor living space emphasizes the natural beauty of the surrounding area while offering all of the advantages and comfort of indoor amenities.
The swimming pool received a significant makeover that turned this backyard space into one that the whole family will enjoy. JRP changed out the stones and tiles, bringing a new life to it. The overall look of the backyard went from hazardous to harmonious. After finishing the pool, a custom gazebo was built for the perfect spot to relax day or night.
It’s an entertainer’s dream to have a gorgeous pool and an outdoor kitchen. This kitchen includes stainless-steel appliances, a custom beverage fridge, and a wood-burning fireplace. Whether you want to entertain or relax with a good book, this coastal Mediterranean-style outdoor living remodel has you covered.
Photographer: Andrew - OpenHouse VC
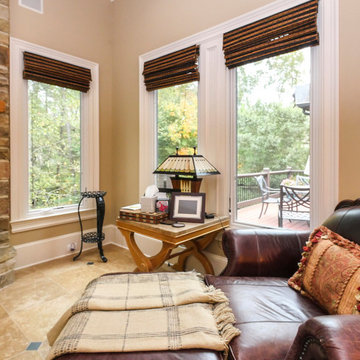
Cozy den with new casement windows installed. These pretty new windows with roman style shades looks perfect in this stylish space with oversized leather furniture and exposed beam ceilings. Get started replacing the windows in your home with Renewal by Andersen of San Francisco, serving the whole Bay Area.

Brad Montgomery, tym.
Idéer för ett stort medelhavsstil allrum med öppen planlösning, med beige väggar, klinkergolv i keramik, en dubbelsidig öppen spis, en spiselkrans i sten, en väggmonterad TV och brunt golv
Idéer för ett stort medelhavsstil allrum med öppen planlösning, med beige väggar, klinkergolv i keramik, en dubbelsidig öppen spis, en spiselkrans i sten, en väggmonterad TV och brunt golv
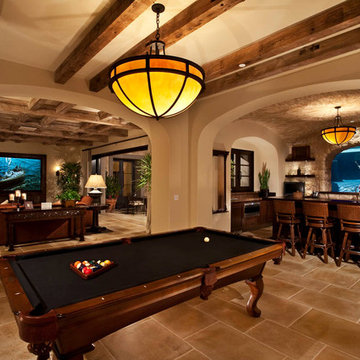
Idéer för mellanstora vintage allrum, med beige väggar, klinkergolv i keramik och brunt golv
1 829 foton på allrum, med beige väggar och klinkergolv i keramik
2
