1 297 foton på allrum, med beige väggar och klinkergolv i porslin
Sortera efter:
Budget
Sortera efter:Populärt i dag
81 - 100 av 1 297 foton
Artikel 1 av 3
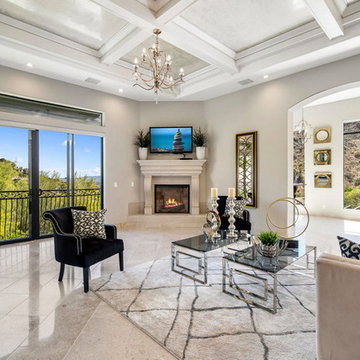
Bild på ett mellanstort vintage allrum med öppen planlösning, med beige väggar, klinkergolv i porslin, en standard öppen spis, en spiselkrans i betong, en väggmonterad TV och beiget golv
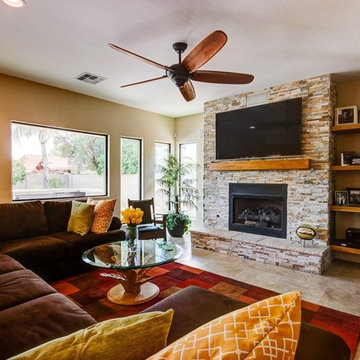
Lister Assister
Exempel på ett mellanstort amerikanskt allrum med öppen planlösning, med beige väggar, klinkergolv i porslin, en standard öppen spis, en spiselkrans i sten och en väggmonterad TV
Exempel på ett mellanstort amerikanskt allrum med öppen planlösning, med beige väggar, klinkergolv i porslin, en standard öppen spis, en spiselkrans i sten och en väggmonterad TV
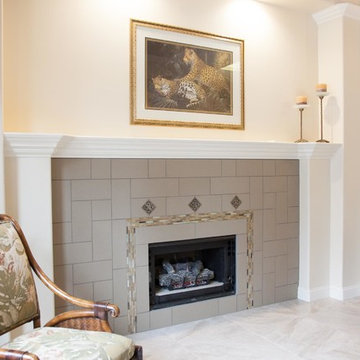
The client wanted to replace all the dark slate floor tile. The same tile was on the fireplace, so after my recommendation we replaced the fireplace surround and I design a craftsman style surround that goes wonderful with the front door and stair case.
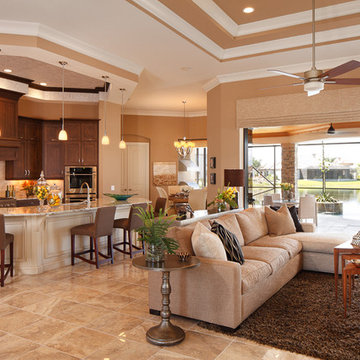
Our Fabulous Features Include:
Breathtaking Lake View Home-site
Private guest wing
Open Great Room Design
Movie Theatre/Media Room
Burton's Original All Glass Dining Room
Infinity Pool/Marble Lanai
Designer Master Bath w/ Courtyard Shower
Burton-Smart Energy Package and Automation
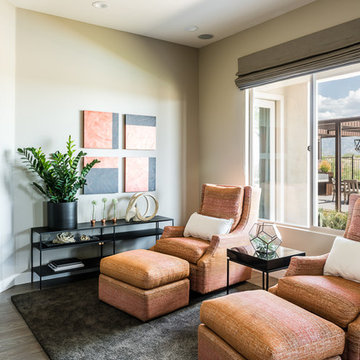
Matt Vacca
Idéer för ett litet modernt allrum med öppen planlösning, med beige väggar, klinkergolv i porslin och en väggmonterad TV
Idéer för ett litet modernt allrum med öppen planlösning, med beige väggar, klinkergolv i porslin och en väggmonterad TV
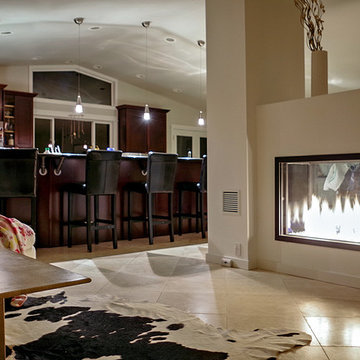
Acucraft custom gas peninsula 3 sided fireplace - private residence in Sammamish, WA.
Exempel på ett mellanstort modernt avskilt allrum, med beige väggar, klinkergolv i porslin, en öppen hörnspis, en spiselkrans i gips och beiget golv
Exempel på ett mellanstort modernt avskilt allrum, med beige väggar, klinkergolv i porslin, en öppen hörnspis, en spiselkrans i gips och beiget golv
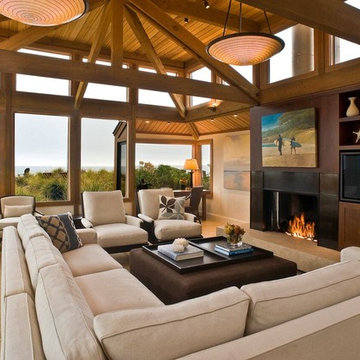
Inredning av ett maritimt stort avskilt allrum, med en standard öppen spis, en inbyggd mediavägg, beige väggar, klinkergolv i porslin och en spiselkrans i trä
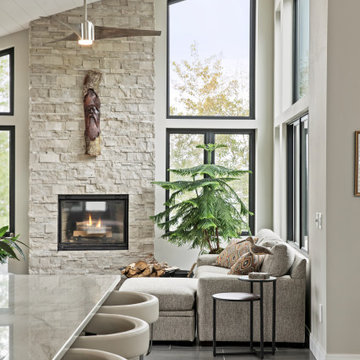
Inspiration för ett mellanstort funkis allrum med öppen planlösning, med beige väggar, klinkergolv i porslin, en standard öppen spis, en spiselkrans i sten och grått golv
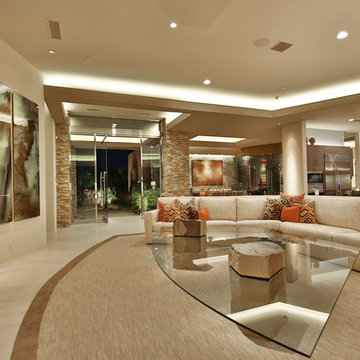
Trent Teigen
Idéer för att renovera ett mycket stort funkis allrum med öppen planlösning, med beige väggar, klinkergolv i porslin, en väggmonterad TV, en standard öppen spis, en spiselkrans i sten och beiget golv
Idéer för att renovera ett mycket stort funkis allrum med öppen planlösning, med beige väggar, klinkergolv i porslin, en väggmonterad TV, en standard öppen spis, en spiselkrans i sten och beiget golv
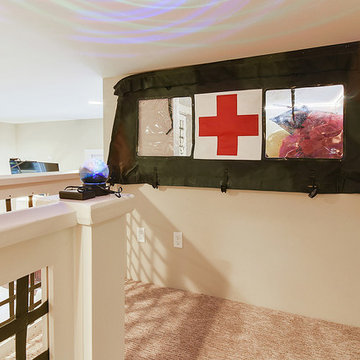
FOTOSOLD
Exempel på ett mellanstort klassiskt avskilt allrum, med ett spelrum, beige väggar, klinkergolv i porslin och en väggmonterad TV
Exempel på ett mellanstort klassiskt avskilt allrum, med ett spelrum, beige väggar, klinkergolv i porslin och en väggmonterad TV
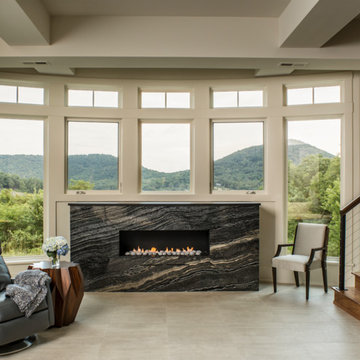
Builder: Thompson Properties Interior Designer: Allard & Roberts Interior Design Cabinetry: Advance Cabinetry Countertops: Mountain Marble & Granite Lighting Fixtures: Lux Lighting and Allard & Roberts Doors: Sun Mountain Plumbing & Appliances: Ferguson Photography: David Dietrich Photography
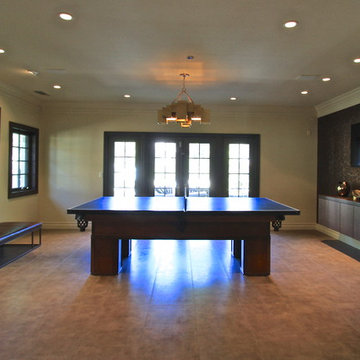
Beautiful transformation from a traditional style to a beautiful sleek warm environment. This luxury space is created by Wood-Mode Custom Cabinetry in a Vanguard Plus Matte Classic Walnut. The interior drawer inserts are walnut. The back lit surrounds around the ovens and windows is LED backlit Onyx Slabs. The countertops in the kitchen Mystic Gold Quartz with the bar upper are Dekton Keranium Tech Collection with Legrand Adorne electrical outlets. Appliances: Miele 30” Truffle Brown Convection oven stacked with a combination Miele Steam and convection oven, Dishwasher is Gaggenau fully integrated automatic, Wine cooler, refrigerator and freezer is Thermador. Under counter refrigeration is U Line. The sinks are Blanco Solon Composite System. The ceiling mount hood is Futuro Skylight Series with the drop down ceiling finished in a walnut veneer.
The tile in the pool table room is Bisazza Mosaic Tile with cabinetry by Wood-Mode Custom Cabinetry in the same finishes as the kitchen. Flooring throughout the three living areas is Eleganza Porcelain Tile.
The cabinetry in the adjoining family room is Wood-Mode Custom Cabinetry in the same wood as the other areas in the kitchen but with a High Gloss Walnut. The entertainment wall is Limestone Slab with Limestone Stack Stone. The Lime Stone Stack Stone also accents the pillars in the foyer and the entry to the game room. Speaker system throughout area is SONOS wireless home theatre system.
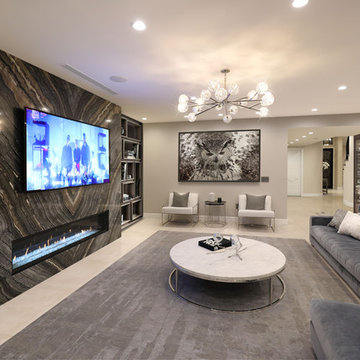
Contemporary family room with marble fireplace.
Foto på ett stort funkis allrum med öppen planlösning, med en hemmabar, beige väggar, klinkergolv i porslin, en standard öppen spis, en spiselkrans i sten, en väggmonterad TV och grått golv
Foto på ett stort funkis allrum med öppen planlösning, med en hemmabar, beige väggar, klinkergolv i porslin, en standard öppen spis, en spiselkrans i sten, en väggmonterad TV och grått golv
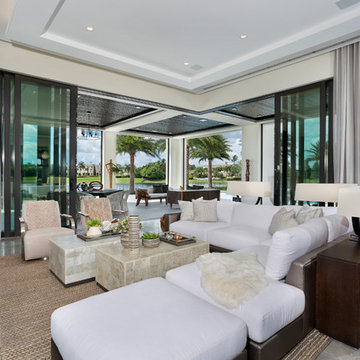
Corner sliding glass door at Family room
IBI Photography
Modern inredning av ett mycket stort avskilt allrum, med klinkergolv i porslin, beige väggar och grått golv
Modern inredning av ett mycket stort avskilt allrum, med klinkergolv i porslin, beige väggar och grått golv
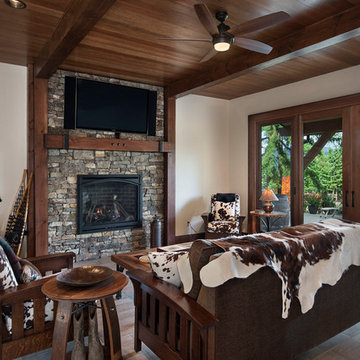
A casual family room in the basement serves as the access to the covered patio. Tile that looks like wood makes it easy to clean anything that is tracked in from the outside.
Photos: Rodger Wade Studios, Design M.T.N Design, Timber Framing by PrecisionCraft Log & Timber Homes
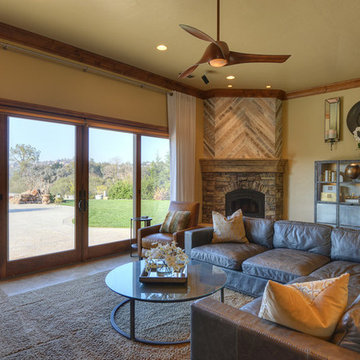
Klassisk inredning av ett mycket stort allrum med öppen planlösning, med beige väggar, klinkergolv i porslin, en standard öppen spis, en spiselkrans i sten och en inbyggd mediavägg
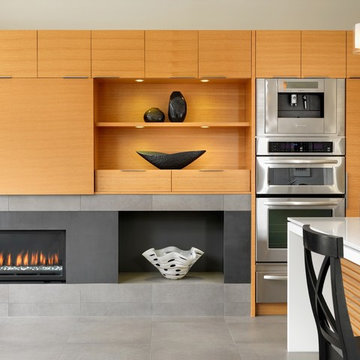
Vince Klassen
Foto på ett litet funkis allrum med öppen planlösning, med beige väggar, klinkergolv i porslin, en bred öppen spis, en spiselkrans i metall och en inbyggd mediavägg
Foto på ett litet funkis allrum med öppen planlösning, med beige väggar, klinkergolv i porslin, en bred öppen spis, en spiselkrans i metall och en inbyggd mediavägg

Interior Design by: Sarah Bernardy Design, LLC
Remodel by: Thorson Homes, MN
Photography by: Jesse Angell from Space Crafting Architectural Photography & Video
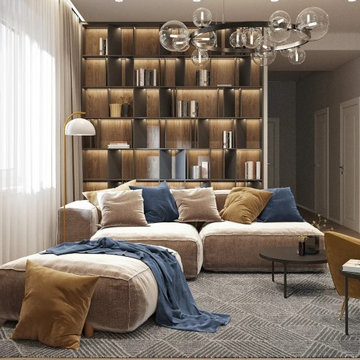
Dettagli su un appartamento di circa 70 mq, in cui si è intervenuti con ristrutturazione cucina e arredamento ricercando i toni giusti per il soggiorno.
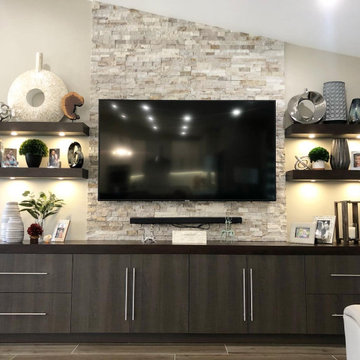
Full Family Room Remodel
Inredning av ett klassiskt mellanstort allrum med öppen planlösning, med beige väggar, klinkergolv i porslin, en väggmonterad TV och beiget golv
Inredning av ett klassiskt mellanstort allrum med öppen planlösning, med beige väggar, klinkergolv i porslin, en väggmonterad TV och beiget golv
1 297 foton på allrum, med beige väggar och klinkergolv i porslin
5