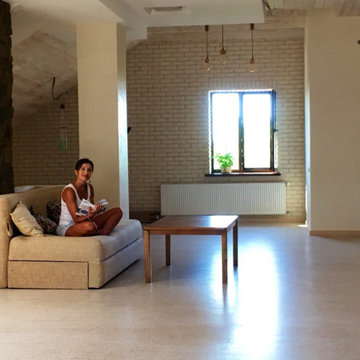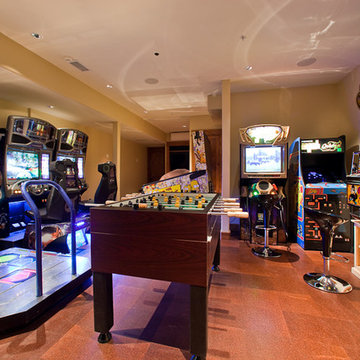33 foton på allrum, med beige väggar och korkgolv
Sortera efter:
Budget
Sortera efter:Populärt i dag
1 - 20 av 33 foton
Artikel 1 av 3

Dave Fox Design Build Remodelers
This room addition encompasses many uses for these homeowners. From great room, to sunroom, to parlor, and gathering/entertaining space; it’s everything they were missing, and everything they desired. This multi-functional room leads out to an expansive outdoor living space complete with a full working kitchen, fireplace, and large covered dining space. The vaulted ceiling in this room gives a dramatic feel, while the stained pine keeps the room cozy and inviting. The large windows bring the outside in with natural light and expansive views of the manicured landscaping.
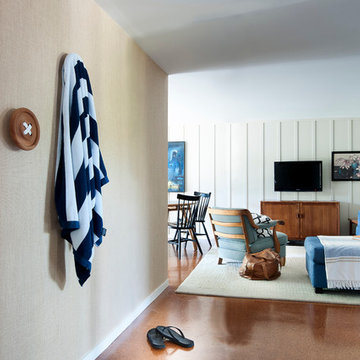
Thomas Dalhoff www.hindenburgdalhoff.com
Inspiration för ett maritimt allrum, med beige väggar, korkgolv och en väggmonterad TV
Inspiration för ett maritimt allrum, med beige väggar, korkgolv och en väggmonterad TV
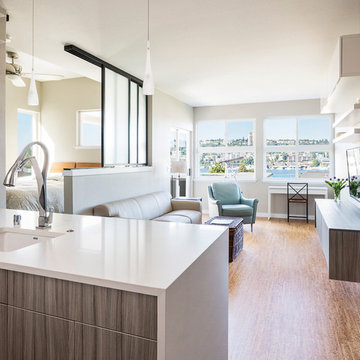
Cindy Apple Photography
Inredning av ett modernt litet allrum med öppen planlösning, med beige väggar, korkgolv och en väggmonterad TV
Inredning av ett modernt litet allrum med öppen planlösning, med beige väggar, korkgolv och en väggmonterad TV

CCI Design Inc.
Idéer för ett mellanstort modernt allrum med öppen planlösning, med beige väggar, korkgolv, en dold TV och brunt golv
Idéer för ett mellanstort modernt allrum med öppen planlösning, med beige väggar, korkgolv, en dold TV och brunt golv
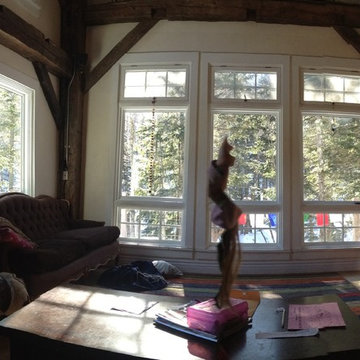
Inredning av ett lantligt litet allrum med öppen planlösning, med beige väggar, korkgolv och en standard öppen spis

This 1950's ranch had a huge basement footprint that was unused as living space. With the walkout double door and plenty of southern exposure light, it made a perfect guest bedroom, living room, full bathroom, utility and laundry room, and plenty of closet storage, and effectively doubled the square footage of the home. The bathroom is designed with a curbless shower, allowing for wheelchair accessibility, and incorporates mosaic glass and modern tile. The living room incorporates a computer controlled low-energy LED accent lighting system hidden in recessed light coves in the utility chases.
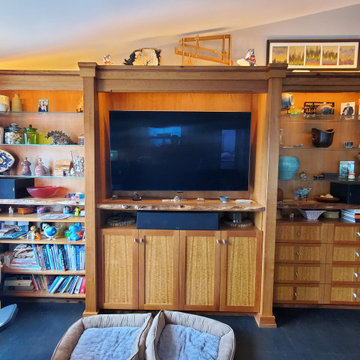
Custom entertainment center in Mission Viejo, CA. Built from a mix of cherry, urban woods, and specialty veneers, this media center is one-of-a-kind! Cherry casework creates the structure of the piece. Alder live edge counters, black acacia and eucalyptus trim moldings, and blue gum eucalyptus veneer panels create a unique look that bring the clients' vision to life!
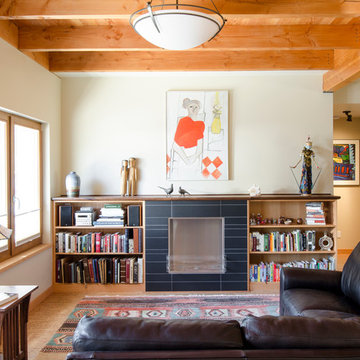
Ankeny Row CoHousing
Net Zero Energy Pocket Neighborhood
An urban community of 5 townhouses and 1 loft surrounding a courtyard, this pocket neighborhood is designed to encourage community interaction. The siting of homes maximizes light, energy and construction efficiency while balancing privacy and orientation to the community. Floor plans accommodate aging in place. Ankeny Row is constructed to the Passive House standard and aims to be net-zero energy use. Shared amenities include a community room, a courtyard, a garden shed, and bike parking/workshop. Interior design by 2Yoke Design
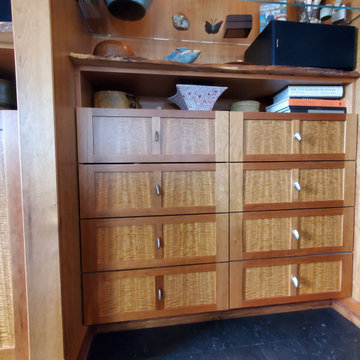
Custom entertainment center in Mission Viejo, CA. Built from a mix of cherry, urban woods, and specialty veneers, this media center is one-of-a-kind! Cherry casework creates the structure of the piece. Alder live edge counters, black acacia and eucalyptus trim moldings, and blue gum eucalyptus veneer panels create a unique look that bring the clients' vision to life!
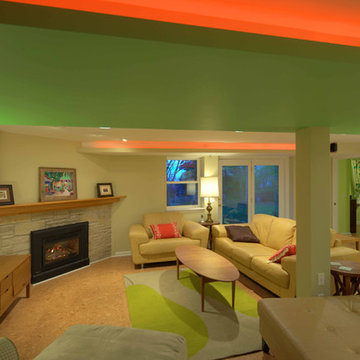
This 1950's ranch had a huge basement footprint that was unused as living space. With the walkout double door and plenty of southern exposure light, it made a perfect guest bedroom, living room, full bathroom, utility and laundry room, and plenty of closet storage, and effectively doubled the square footage of the home. The bathroom is designed with a curbless shower, allowing for wheelchair accessibility, and incorporates mosaic glass and modern tile. The living room incorporates a computer controlled low-energy LED accent lighting system hidden in recessed light coves in the utility chases.
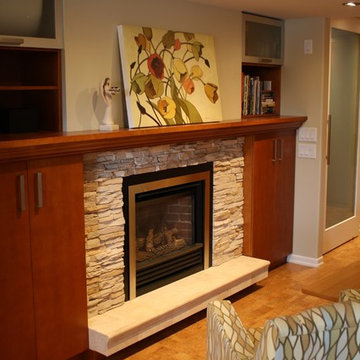
Idéer för ett mycket stort klassiskt allrum med öppen planlösning, med beige väggar, korkgolv, en standard öppen spis och en spiselkrans i sten
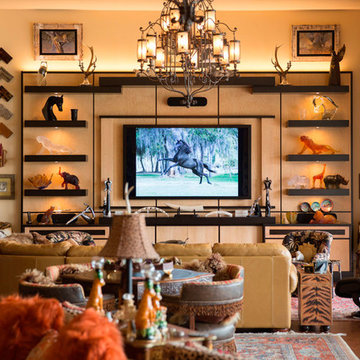
Olivera Construction (Builder) • W. Brandt Hay Architect (Architect) • Eva Snider Photography (Photographer)
Bild på ett stort eklektiskt allrum med öppen planlösning, med beige väggar, korkgolv och en väggmonterad TV
Bild på ett stort eklektiskt allrum med öppen planlösning, med beige väggar, korkgolv och en väggmonterad TV
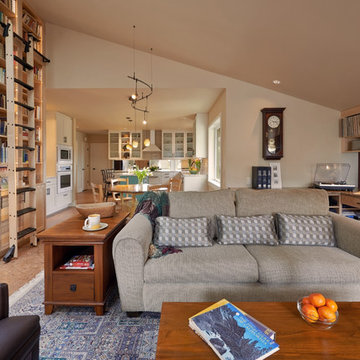
NW Architectural Photography
Idéer för att renovera ett mellanstort amerikanskt allrum med öppen planlösning, med ett bibliotek, beige väggar, korkgolv, en standard öppen spis och en spiselkrans i tegelsten
Idéer för att renovera ett mellanstort amerikanskt allrum med öppen planlösning, med ett bibliotek, beige väggar, korkgolv, en standard öppen spis och en spiselkrans i tegelsten
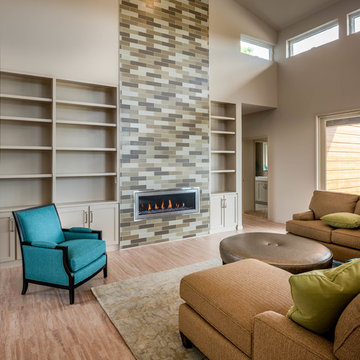
Foto på ett stort funkis allrum med öppen planlösning, med beige väggar, korkgolv, en bred öppen spis, en spiselkrans i trä och beiget golv
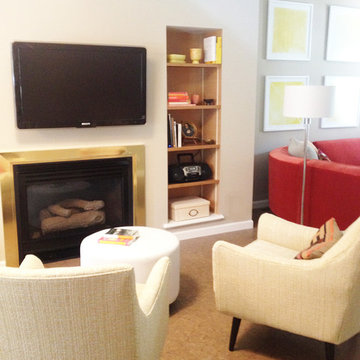
Marnie Keilholz
Idéer för ett litet modernt allrum, med beige väggar, korkgolv, en standard öppen spis, en spiselkrans i metall och en väggmonterad TV
Idéer för ett litet modernt allrum, med beige väggar, korkgolv, en standard öppen spis, en spiselkrans i metall och en väggmonterad TV

Dave Fox Design Build Remodelers
This room addition encompasses many uses for these homeowners. From great room, to sunroom, to parlor, and gathering/entertaining space; it’s everything they were missing, and everything they desired. This multi-functional room leads out to an expansive outdoor living space complete with a full working kitchen, fireplace, and large covered dining space. The vaulted ceiling in this room gives a dramatic feel, while the stained pine keeps the room cozy and inviting. The large windows bring the outside in with natural light and expansive views of the manicured landscaping.
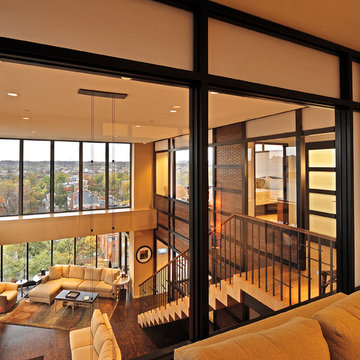
CCI Design Inc.
Exempel på ett mellanstort modernt allrum med öppen planlösning, med beige väggar, korkgolv, en dold TV och brunt golv
Exempel på ett mellanstort modernt allrum med öppen planlösning, med beige väggar, korkgolv, en dold TV och brunt golv
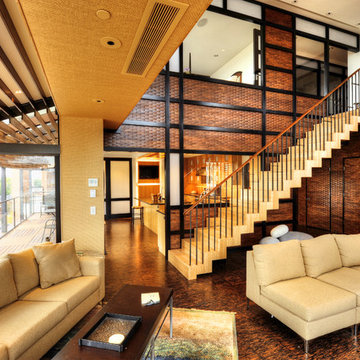
CCI Design Inc.
Inredning av ett modernt mellanstort allrum med öppen planlösning, med beige väggar, korkgolv, en dold TV och brunt golv
Inredning av ett modernt mellanstort allrum med öppen planlösning, med beige väggar, korkgolv, en dold TV och brunt golv
33 foton på allrum, med beige väggar och korkgolv
1
