5 675 foton på allrum, med beige väggar och ljust trägolv
Sortera efter:
Budget
Sortera efter:Populärt i dag
21 - 40 av 5 675 foton
Artikel 1 av 3

IMG
Foto på ett funkis allrum med öppen planlösning, med en hemmabar, beige väggar, ljust trägolv och en väggmonterad TV
Foto på ett funkis allrum med öppen planlösning, med en hemmabar, beige väggar, ljust trägolv och en väggmonterad TV
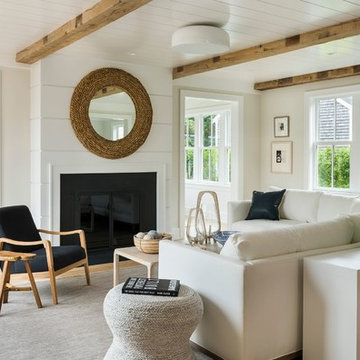
Inspiration för stora maritima allrum med öppen planlösning, med beige väggar, ljust trägolv, en standard öppen spis och beiget golv

Idéer för ett lantligt allrum med öppen planlösning, med beige väggar, ljust trägolv, en standard öppen spis, en spiselkrans i sten, en väggmonterad TV och beiget golv
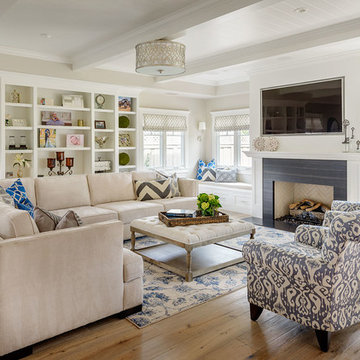
This traditional family home in the Coronado community has both charm and function. White beadboard ceilings, crown molding and a beautifully selected neutral color palette create the ultimate timeless beauty.
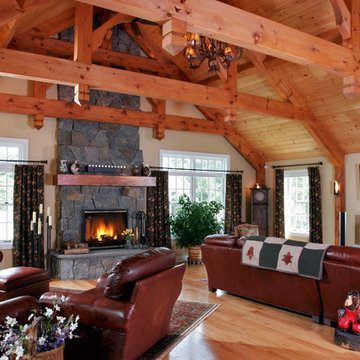
Designed to resemble a rustic Adirondack lodge, this great room addition features abundant natural materials and a Rumford fireplace. A bluestone slab tops the raised hearth, while 4-5” thick split-stone veneer surrounds the fireplace and is carried to the ceiling. A rustic-style beam serving as the mantle complements the new timber trusses and posts.
Scott Bergmann Photography
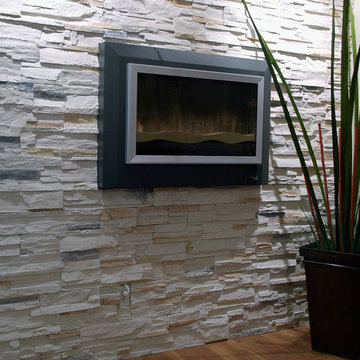
Want a stone fireplace but think you don't have the space? You couldn't be more wrong. There are so many options for adding a stone fireplace to just about any wall in your home or condo. This wall was once a plain uninteresting space in a drafty home. The client wanted to add some heat to the area and make the wall beautiful while they were at it. This stone fireplace wall did the job. And it really is a spectacular addition to their home. Picture this same wall in a bedroom where a stone fireplace would be a beautiful and functional addition to your design. If you have a cold basement, as many of us do, this stone fireplace wall would be a welcome feature to any room.

Complete restructure of this lower level. Custom designed media cabinet with floating glass shelves and built-in TV ....John Carlson Photography
Foto på ett mycket stort funkis allrum med öppen planlösning, med en inbyggd mediavägg, beige väggar, en standard öppen spis, en spiselkrans i trä och ljust trägolv
Foto på ett mycket stort funkis allrum med öppen planlösning, med en inbyggd mediavägg, beige väggar, en standard öppen spis, en spiselkrans i trä och ljust trägolv

FX Home Tours
Interior Design: Osmond Design
Inspiration för ett stort vintage allrum med öppen planlösning, med beige väggar, ljust trägolv, en spiselkrans i sten, en väggmonterad TV, en bred öppen spis och brunt golv
Inspiration för ett stort vintage allrum med öppen planlösning, med beige väggar, ljust trägolv, en spiselkrans i sten, en väggmonterad TV, en bred öppen spis och brunt golv
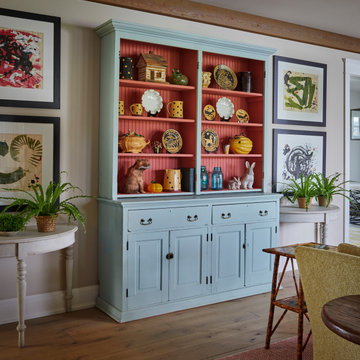
Idéer för ett lantligt allrum med öppen planlösning, med beige väggar, ljust trägolv och brunt golv
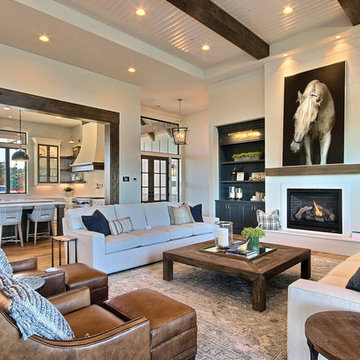
Inspired by the majesty of the Northern Lights and this family's everlasting love for Disney, this home plays host to enlighteningly open vistas and playful activity. Like its namesake, the beloved Sleeping Beauty, this home embodies family, fantasy and adventure in their truest form. Visions are seldom what they seem, but this home did begin 'Once Upon a Dream'. Welcome, to The Aurora.

Designer: Honeycomb Home Design
Photographer: Marcel Alain
This new home features open beam ceilings and a ranch style feel with contemporary elements.

Idéer för ett stort lantligt avskilt allrum, med beige väggar, ljust trägolv, en standard öppen spis, en spiselkrans i sten, en inbyggd mediavägg och brunt golv
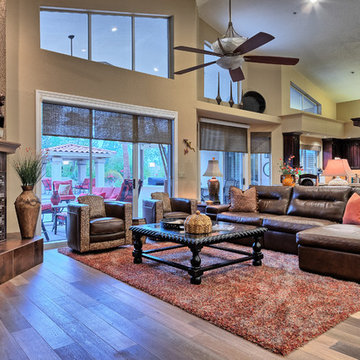
Manny Sanches manny@lifeinaboxmedia.com
Idéer för mycket stora vintage allrum med öppen planlösning, med beige väggar, ljust trägolv, en öppen hörnspis och en spiselkrans i trä
Idéer för mycket stora vintage allrum med öppen planlösning, med beige väggar, ljust trägolv, en öppen hörnspis och en spiselkrans i trä
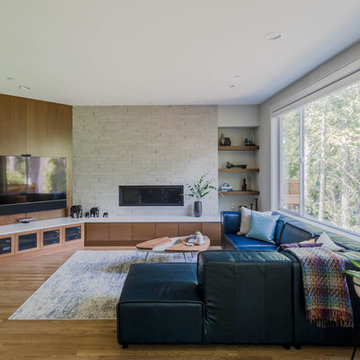
This is by far everybody’s favorite space. The kitchen is definitely the heart of the home where the dinner is getting ready, the homework is done, and in the family room the whole family can relax in front of the fireplace, while watching TV, listening to music, or playing video games. Whites with warm walnuts, light marble, and splashes of color are the key features in this modern family headquarters.
The kitchen was meticulously designed to accommodate storage for numerous kitchen gadgets, cookware, and dinnerware that the family owned. Behind these simple and clean contemporary kitchen cabinet doors, there are multiple ergonomic and functional features that make this kitchen a modern chef’s dream
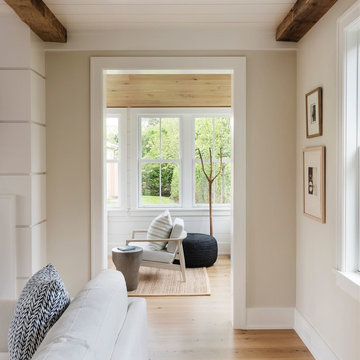
Inspiration för ett stort maritimt allrum med öppen planlösning, med beige väggar, ljust trägolv, en standard öppen spis och beiget golv
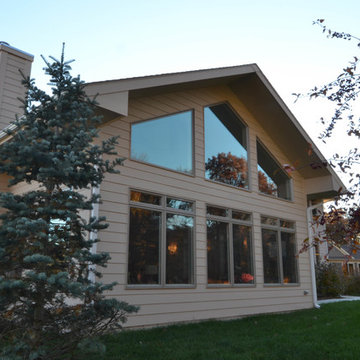
The large windows make the home addition even more beautiful from the outside.
Inspiration för ett stort funkis allrum med öppen planlösning, med beige väggar, ljust trägolv, en standard öppen spis, en spiselkrans i tegelsten och gult golv
Inspiration för ett stort funkis allrum med öppen planlösning, med beige väggar, ljust trägolv, en standard öppen spis, en spiselkrans i tegelsten och gult golv
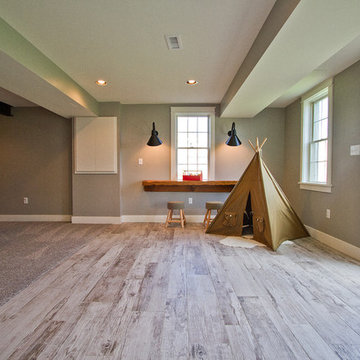
Abigail Rose Photography
Foto på ett stort amerikanskt allrum, med beige väggar, ljust trägolv och brunt golv
Foto på ett stort amerikanskt allrum, med beige väggar, ljust trägolv och brunt golv
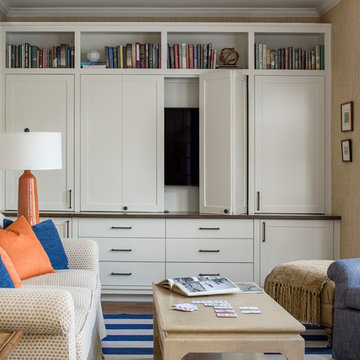
TEAM ///
Architect: LDa Architecture & Interiors ///
Interior Design: Kennerknecht Design Group ///
Builder: Macomber Carpentry & Construction ///
Photographer: Sean Litchfield Photography ///

This Model Home showcases a high-contrast color palette with varying blends of soft, neutral textiles, complemented by deep, rich case-piece finishes.
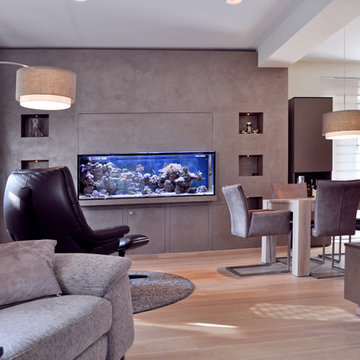
Patrycja Kin
Bild på ett mycket stort allrum med öppen planlösning, med beige väggar, ljust trägolv, en bred öppen spis, en spiselkrans i gips och en fristående TV
Bild på ett mycket stort allrum med öppen planlösning, med beige väggar, ljust trägolv, en bred öppen spis, en spiselkrans i gips och en fristående TV
5 675 foton på allrum, med beige väggar och ljust trägolv
2