474 foton på allrum, med beige väggar och marmorgolv
Sortera efter:
Budget
Sortera efter:Populärt i dag
81 - 100 av 474 foton
Artikel 1 av 3
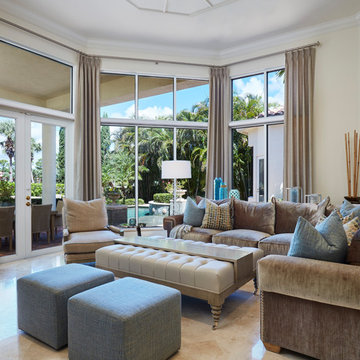
Bright walls with linear architectural features emphasize the expansive height of the ceilings in this lux golf community home. Although not on the coast, the use of bold blue accents gives a nod to The Hamptons and the Palm Beach area this home resides. Different textures and shapes are used to combine the ambiance of the lush golf course surroundings with Florida ocean breezes.
Robert Brantley Photography
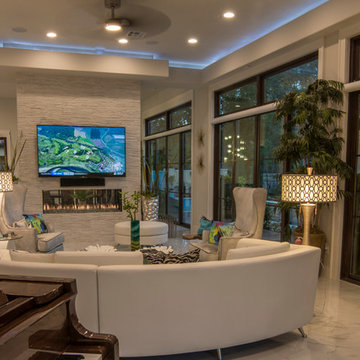
Ann Sherman
Bild på ett stort funkis allrum med öppen planlösning, med beige väggar, marmorgolv, en dubbelsidig öppen spis, en spiselkrans i sten och en inbyggd mediavägg
Bild på ett stort funkis allrum med öppen planlösning, med beige väggar, marmorgolv, en dubbelsidig öppen spis, en spiselkrans i sten och en inbyggd mediavägg
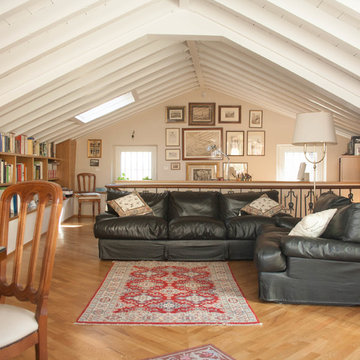
Ristrutturazione completa di residenza storica in centro Città. L'abitazione si sviluppa su tre piani di cui uno seminterrato ed uno sottotetto
L'edificio è stato trasformato in abitazione con attenzione ai dettagli e allo sviluppo di ambienti carichi di stile. Attenzione particolare alle esigenze del cliente che cercava uno stile classico ed elegante.
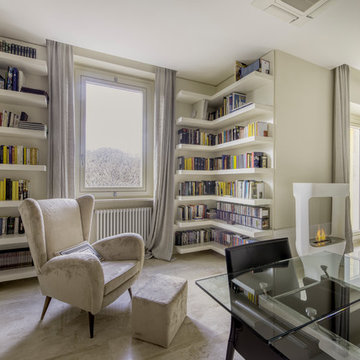
Pierfranco Cuccuru
Modern inredning av ett mellanstort allrum med öppen planlösning, med ett bibliotek, beige väggar, marmorgolv, en dubbelsidig öppen spis och beiget golv
Modern inredning av ett mellanstort allrum med öppen planlösning, med ett bibliotek, beige väggar, marmorgolv, en dubbelsidig öppen spis och beiget golv
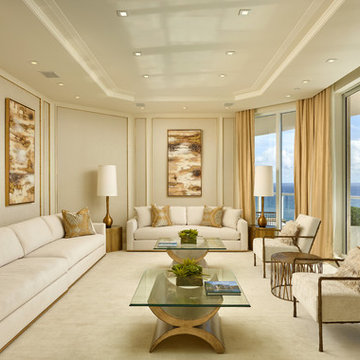
Wall paneling with antique brass inlays and fabric upholstery inside. Brass frame chairs by Bernhardt upholstered in off-white crushed velvet. Sofas were custom made by Nathan Anthony Furniture
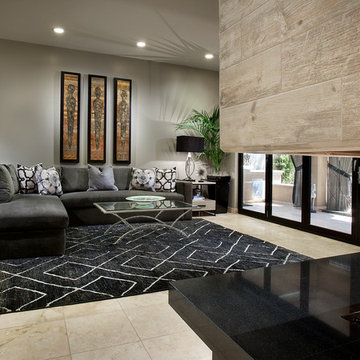
Dino Tonn
Inspiration för ett stort funkis avskilt allrum, med beige väggar, marmorgolv, en spiselkrans i trä, en väggmonterad TV och en öppen hörnspis
Inspiration för ett stort funkis avskilt allrum, med beige väggar, marmorgolv, en spiselkrans i trä, en väggmonterad TV och en öppen hörnspis
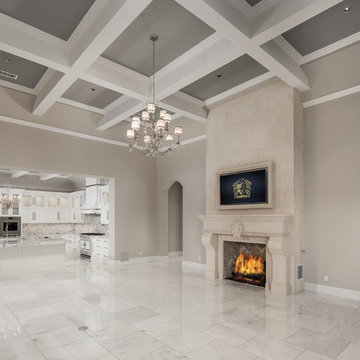
Elegant family room for this mansion with a custom fireplace, coffered ceiling and beautiful chandelier.
Inspiration för mycket stora medelhavsstil allrum med öppen planlösning, med beige väggar, marmorgolv, en standard öppen spis, en spiselkrans i sten, en väggmonterad TV och flerfärgat golv
Inspiration för mycket stora medelhavsstil allrum med öppen planlösning, med beige väggar, marmorgolv, en standard öppen spis, en spiselkrans i sten, en väggmonterad TV och flerfärgat golv
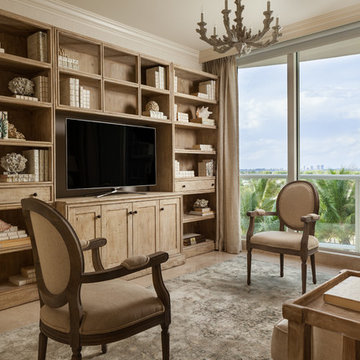
Foto på ett mellanstort maritimt avskilt allrum, med beige väggar, en fristående TV, marmorgolv och beiget golv
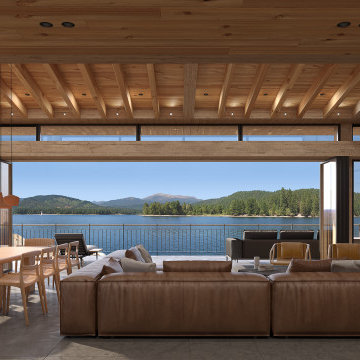
Sala Comedor | Casa Risco - Las Peñitas
Exempel på ett stort rustikt allrum med öppen planlösning, med beige väggar, marmorgolv, en öppen vedspis, en spiselkrans i metall och svart golv
Exempel på ett stort rustikt allrum med öppen planlösning, med beige väggar, marmorgolv, en öppen vedspis, en spiselkrans i metall och svart golv
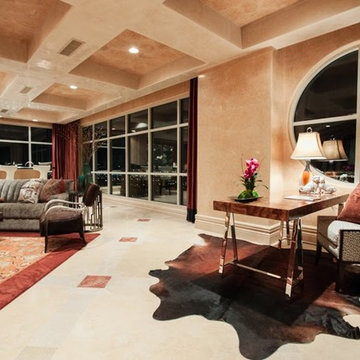
Spacious Bedrooms, including 5 suites and dual masters
Seven full baths and two half baths
In-Home theatre and spa
Interior, private access elevator
Filled with Jerusalem stone, Venetian plaster and custom stone floors with pietre dure inserts
3,000 sq. ft. showroom-quality, private underground garage with space for up to 15 vehicles
Seven private terraces and an outdoor pool
With a combined area of approx. 24,000 sq. ft., The Crown Penthouse at One Queensridge Place is the largest high-rise property in all of Las Vegas. With approx. 15,000 sq. ft. solely representing the dedicated living space, The Crown even rivals the most expansive, estate-sized luxury homes that Vegas has to offer.
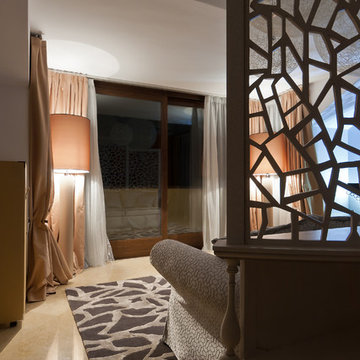
Inredning av ett medelhavsstil litet avskilt allrum, med beige väggar och marmorgolv
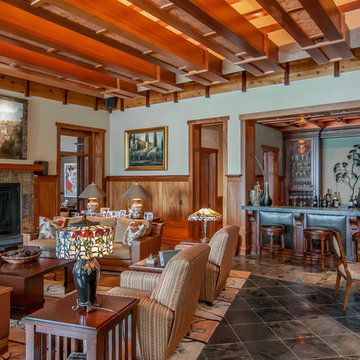
Gorgeous mixed tile flooring, Craftsman style wooden ceiling details, cozy furniture, a home bar, and a game table complete this family room.
Amerikansk inredning av ett stort allrum med öppen planlösning, med en hemmabar, beige väggar, marmorgolv, en standard öppen spis, en spiselkrans i trä, en inbyggd mediavägg och flerfärgat golv
Amerikansk inredning av ett stort allrum med öppen planlösning, med en hemmabar, beige väggar, marmorgolv, en standard öppen spis, en spiselkrans i trä, en inbyggd mediavägg och flerfärgat golv
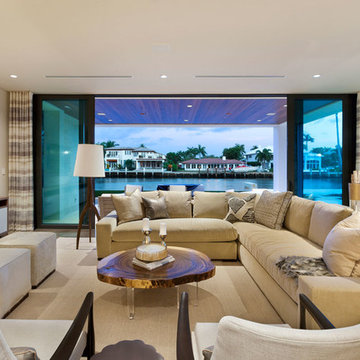
Edward C. Butera
Inspiration för ett stort funkis allrum med öppen planlösning, med beige väggar och marmorgolv
Inspiration för ett stort funkis allrum med öppen planlösning, med beige väggar och marmorgolv
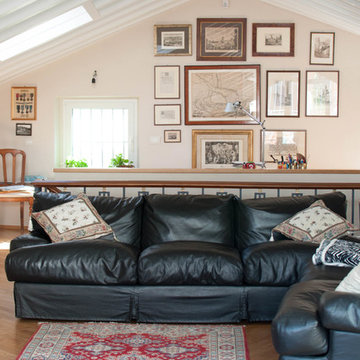
Ristrutturazione completa di residenza storica in centro Città. L'abitazione si sviluppa su tre piani di cui uno seminterrato ed uno sottotetto
L'edificio è stato trasformato in abitazione con attenzione ai dettagli e allo sviluppo di ambienti carichi di stile. Attenzione particolare alle esigenze del cliente che cercava uno stile classico ed elegante.
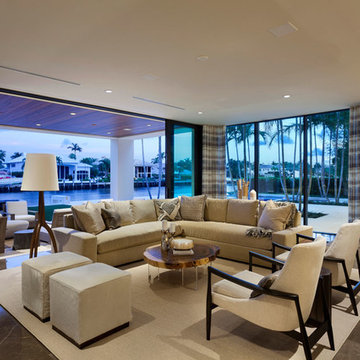
Edward C. Butera
Foto på ett stort funkis allrum med öppen planlösning, med beige väggar och marmorgolv
Foto på ett stort funkis allrum med öppen planlösning, med beige väggar och marmorgolv
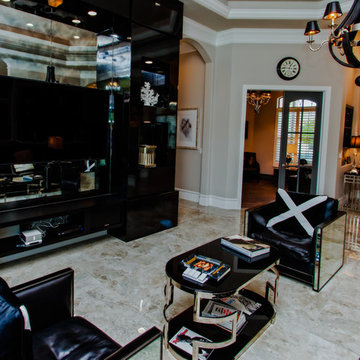
Inredning av ett klassiskt mellanstort avskilt allrum, med beige väggar, marmorgolv, en väggmonterad TV och beiget golv
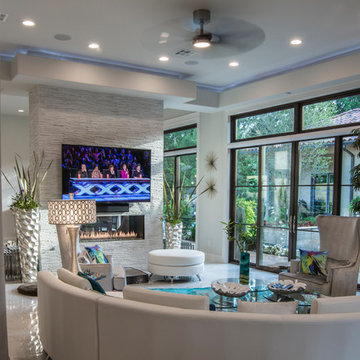
Ann Sherman
Idéer för ett stort modernt allrum med öppen planlösning, med beige väggar, marmorgolv, en dubbelsidig öppen spis, en spiselkrans i sten och en inbyggd mediavägg
Idéer för ett stort modernt allrum med öppen planlösning, med beige väggar, marmorgolv, en dubbelsidig öppen spis, en spiselkrans i sten och en inbyggd mediavägg
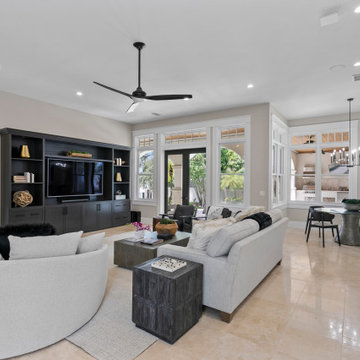
For the spacious living room, we ensured plenty of comfortable seating with luxe furnishings for the sophisticated appeal. We added two elegant leather chairs with muted brass accents and a beautiful center table in similar accents to complement the chairs. A tribal artwork strategically placed above the fireplace makes for a great conversation starter at family gatherings. In the large dining area, we chose a wooden dining table with modern chairs and a statement lighting fixture that creates a sharp focal point. A beautiful round mirror on the rear wall creates an illusion of vastness in the dining area. The kitchen has a beautiful island with stunning countertops and plenty of work area to prepare delicious meals for the whole family. Built-in appliances and a cooking range add a sophisticated appeal to the kitchen. The home office is designed to be a space that ensures plenty of productivity and positive energy. We added a rust-colored office chair, a sleek glass table, muted golden decor accents, and natural greenery to create a beautiful, earthy space.
---
Project designed by interior design studio Home Frosting. They serve the entire Tampa Bay area including South Tampa, Clearwater, Belleair, and St. Petersburg.
For more about Home Frosting, see here: https://homefrosting.com/

Modern inredning av ett stort allrum med öppen planlösning, med ett bibliotek, beige väggar, marmorgolv, en inbyggd mediavägg och beiget golv
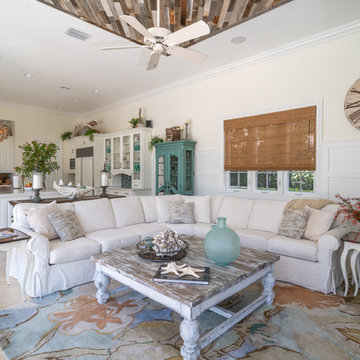
Inspiration för stora maritima allrum med öppen planlösning, med marmorgolv, beiget golv och beige väggar
474 foton på allrum, med beige väggar och marmorgolv
5