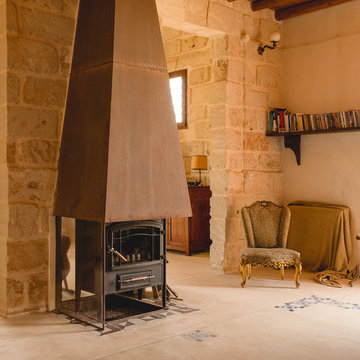44 420 foton på allrum, med beige väggar och svarta väggar
Sortera efter:
Budget
Sortera efter:Populärt i dag
81 - 100 av 44 420 foton
Artikel 1 av 3
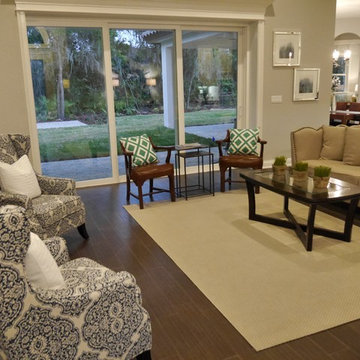
Idéer för mellanstora vintage allrum med öppen planlösning, med beige väggar, mörkt trägolv och brunt golv
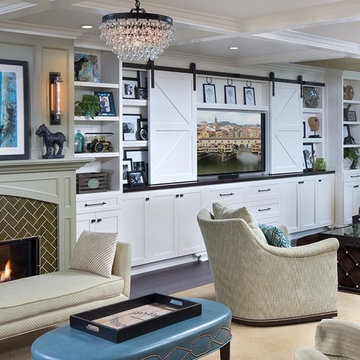
Please visit my website directly by copying and pasting this link directly into your browser: http://www.berensinteriors.com/ to learn more about this project and how we may work together!
The custom barn doors slide away to reveal the TV. This storage solution is both practical and clever.
Martin King Photography
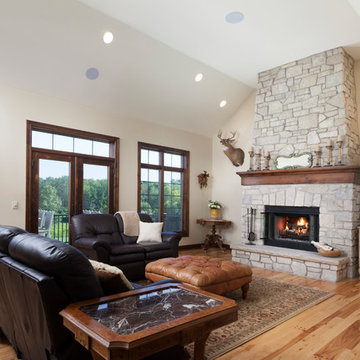
Great room with vaulted ceilings, full height stone fireplace with stone hearth and wood mantel. Large windows and patio door with transoms; hickory site stained hardwood floors. (Ryan Hainey)
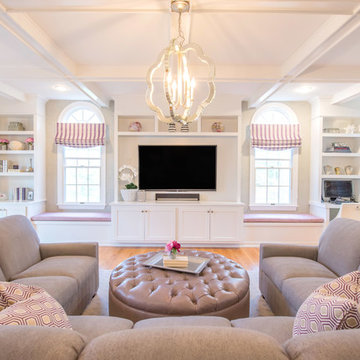
front door photography
Focused on creating an inspiring and stress free experience for clients, Emily and her talented rolodex of contractors, architects and consultants take projects of all sizes from dream to reality. Emily personally works one-on-one with each client to first discover how they want their space to feel. She then helps them identify the needs of the space, both aesthetically and functionally.
About Emily: Fashion designer turned interior designer, Emily Wallach, fuses West Coast simplicity with East Coast glamour for spaces that are luxurious and liveable. After her successful career in fashion, Emily’s passion for creating stylish, contemporary spaces led her to start her eponymous interior design firm in 2012. Since then, she has brought her design simplicity to fabulous New York apartments, New Jersey manors and commercial hospitality venues. Emily’s refreshing design sensibility results in interiors that evoke a welcoming sense of peace and impeccable taste.
Planning an upcoming project? Give us a call now at (646) 320-1561 to get started!
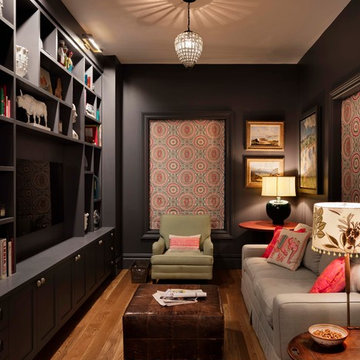
Inspiration för ett litet vintage avskilt allrum, med en väggmonterad TV, svarta väggar och mellanmörkt trägolv
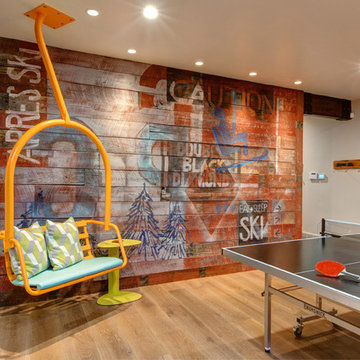
Family Room
Idéer för att renovera ett rustikt allrum med öppen planlösning, med mellanmörkt trägolv, ett spelrum, beige väggar och brunt golv
Idéer för att renovera ett rustikt allrum med öppen planlösning, med mellanmörkt trägolv, ett spelrum, beige väggar och brunt golv
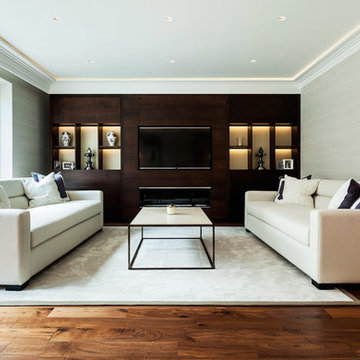
Exempel på ett modernt allrum, med beige väggar, mellanmörkt trägolv, en bred öppen spis och en inbyggd mediavägg
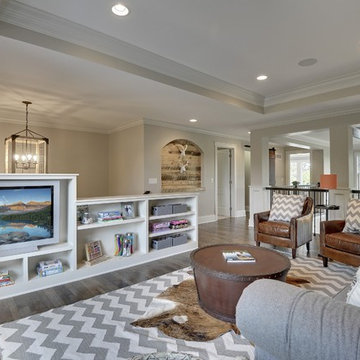
Lofted family room is perfect for casual relaxing, reading, and watching TV. Unique raw timber cutaway is perfect for displaying western collectibles.
Photography by Spacecrafting
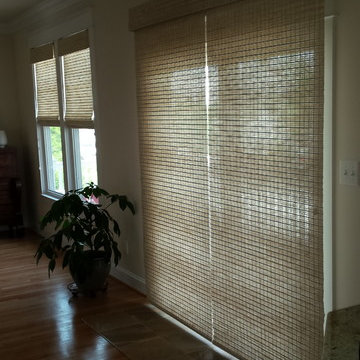
The challenge with this room was how to cover the sliding glass door and the windows next to it. This was a perfect solution for the customer. Each blind on the slider operates independently and the valance gives a finished look to the project.
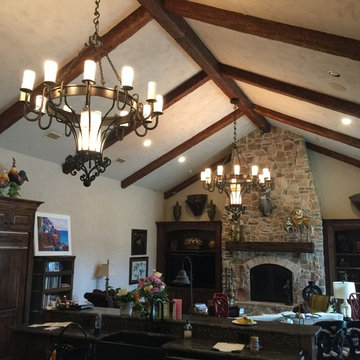
Idéer för stora medelhavsstil allrum med öppen planlösning, med beige väggar, mörkt trägolv, en standard öppen spis, en spiselkrans i sten och TV i ett hörn
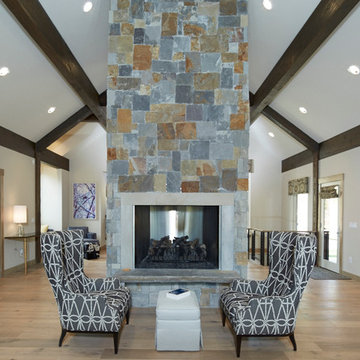
Idéer för ett stort rustikt allrum med öppen planlösning, med beige väggar, ljust trägolv, en dubbelsidig öppen spis, en spiselkrans i trä och brunt golv

An open house lot is like a blank canvas. When Mathew first visited the wooded lot where this home would ultimately be built, the landscape spoke to him clearly. Standing with the homeowner, it took Mathew only twenty minutes to produce an initial color sketch that captured his vision - a long, circular driveway and a home with many gables set at a picturesque angle that complemented the contours of the lot perfectly.
The interior was designed using a modern mix of architectural styles – a dash of craftsman combined with some colonial elements – to create a sophisticated yet truly comfortable home that would never look or feel ostentatious.
Features include a bright, open study off the entry. This office space is flanked on two sides by walls of expansive windows and provides a view out to the driveway and the woods beyond. There is also a contemporary, two-story great room with a see-through fireplace. This space is the heart of the home and provides a gracious transition, through two sets of double French doors, to a four-season porch located in the landscape of the rear yard.
This home offers the best in modern amenities and design sensibilities while still maintaining an approachable sense of warmth and ease.
Photo by Eric Roth

Basement game room and home bar. Cutaway ceiling reveals rustic wood ceiling with contemporary light fixture.
Photography by Spacecrafting
Bild på ett stort vintage allrum, med heltäckningsmatta, beige väggar och en väggmonterad TV
Bild på ett stort vintage allrum, med heltäckningsmatta, beige väggar och en väggmonterad TV
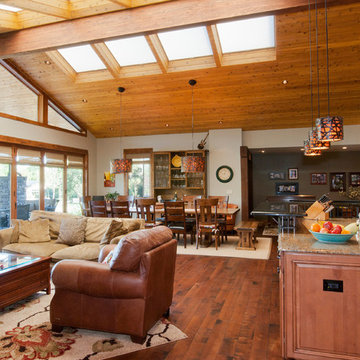
photography by Amy White at Timberline Creatives (timberlinecreatives.com)
Foto på ett amerikanskt allrum, med beige väggar, mellanmörkt trägolv, en öppen hörnspis och en spiselkrans i sten
Foto på ett amerikanskt allrum, med beige väggar, mellanmörkt trägolv, en öppen hörnspis och en spiselkrans i sten
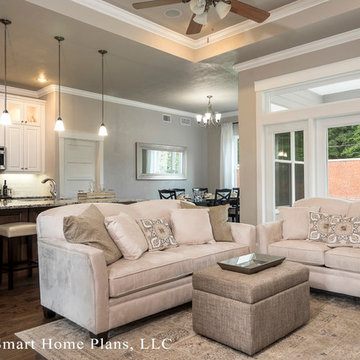
©Energy Smart Home Plans, LLC, ©Aaron Bailey Photography, GW Robinson Homes
Inspiration för ett litet amerikanskt allrum med öppen planlösning, med beige väggar och mellanmörkt trägolv
Inspiration för ett litet amerikanskt allrum med öppen planlösning, med beige väggar och mellanmörkt trägolv
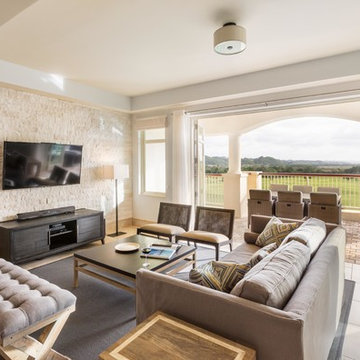
This rental property for Inspirato Residences at Plantation Village in Dorado Beach Resort, Puerto Rico was designed in a resort, contemporary tropical style.
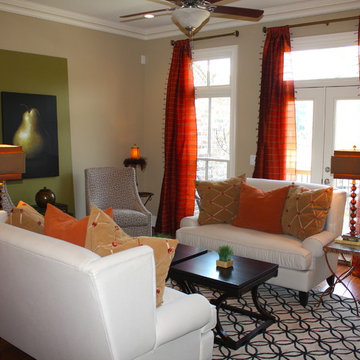
Warm tonality invites great conversation. Upscale yet comfortable, this space excites and exudes energy. Separate seating allows for multiple conversations.
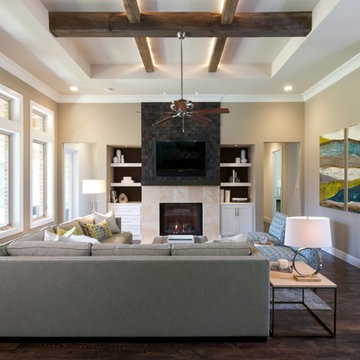
The natural elements in this room are endless from the cork wall covering in the shelves to the wood blocks above the fireplace to the wood beams taken from old barns in northern part of the United States. All of this gives the room a much needed layer of texture and interest. The gray sectional serves as a nice backdrop to the color throw pillows. Two teal patterned slipper chairs flank the other side of the room to add more seating. An upholstered ottoman with acrylic legs serves as even more seating instead of the traditional cocktail table. Because of the dark color of the wood blocks, the television almost disappears. A hand knotted rug adorns the floor as a neutral, yet beautiful foundation for the furniture arrangement. Original artwork plays up the hues in the throw pillows and chairs.
Michael Hunter Photography
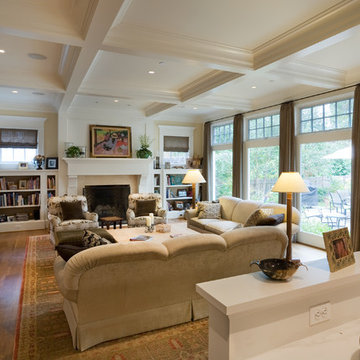
Inspiration för ett vintage allrum med öppen planlösning, med beige väggar, mellanmörkt trägolv, en standard öppen spis och en spiselkrans i trä
44 420 foton på allrum, med beige väggar och svarta väggar
5
