131 foton på allrum, med beige väggar
Sortera efter:
Budget
Sortera efter:Populärt i dag
1 - 20 av 131 foton
Artikel 1 av 3

Adding a level of organic nature to his work, C.P. Drewett used wood to calm the architecture down on this contemporary house and make it more elegant. A wood ceiling and custom furnishings with walnut bases and tapered legs suit the muted tones of the living room.
Project Details // Straight Edge
Phoenix, Arizona
Architecture: Drewett Works
Builder: Sonora West Development
Interior design: Laura Kehoe
Landscape architecture: Sonoran Landesign
Photographer: Laura Moss
https://www.drewettworks.com/straight-edge/

右側の障子を開ければ縁側から濡縁、その先にあるお庭まで。
正面の障子を開けるとリビング・キッチンを見渡すことのできる室の配置に
ご主人様と一緒にこだわらさせて頂きました。
開放的な空間としての使用は勿論、自分だけの憩いの場としても
活用していただけます。
Inredning av ett stort allrum med öppen planlösning, med beige väggar, tatamigolv, en öppen vedspis, en spiselkrans i betong och grönt golv
Inredning av ett stort allrum med öppen planlösning, med beige väggar, tatamigolv, en öppen vedspis, en spiselkrans i betong och grönt golv

Idéer för stora rustika allrum, med ljust trägolv, beige väggar, en standard öppen spis, en spiselkrans i sten och en väggmonterad TV
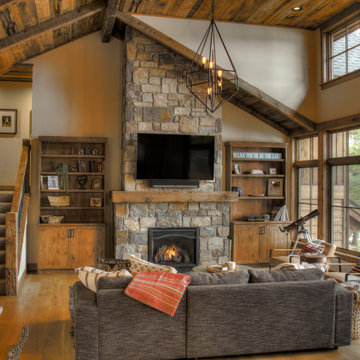
Modern-Rustic Great Room with reclaimed wood ceilings and beams. Tall stone fireplace with built-in bookcases on either side.
Exempel på ett stort klassiskt allrum med öppen planlösning, med beige väggar, ljust trägolv, en standard öppen spis, en spiselkrans i sten, en väggmonterad TV och brunt golv
Exempel på ett stort klassiskt allrum med öppen planlösning, med beige väggar, ljust trägolv, en standard öppen spis, en spiselkrans i sten, en väggmonterad TV och brunt golv
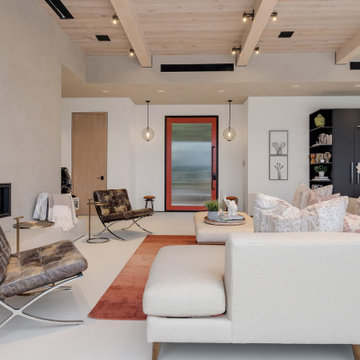
Idéer för mellanstora funkis avskilda allrum, med ett bibliotek, beige väggar, en standard öppen spis, en spiselkrans i tegelsten och vitt golv

This space was created in an unfinished space over a tall garage that incorporates a game room with a bar and large TV
Idéer för att renovera ett rustikt allrum med öppen planlösning, med ett spelrum, beige väggar, mellanmörkt trägolv, en standard öppen spis, en spiselkrans i sten, en väggmonterad TV och brunt golv
Idéer för att renovera ett rustikt allrum med öppen planlösning, med ett spelrum, beige väggar, mellanmörkt trägolv, en standard öppen spis, en spiselkrans i sten, en väggmonterad TV och brunt golv

Inspiration för ett stort retro allrum med öppen planlösning, med beige väggar, ljust trägolv, en standard öppen spis, en spiselkrans i sten och en väggmonterad TV
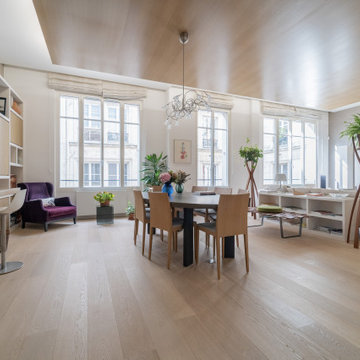
Transformation de bureaux en un superbe appartement.
Modern inredning av ett stort allrum med öppen planlösning, med beige väggar, ljust trägolv, en fristående TV och beiget golv
Modern inredning av ett stort allrum med öppen planlösning, med beige väggar, ljust trägolv, en fristående TV och beiget golv
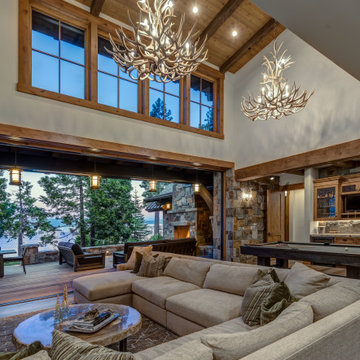
Exempel på ett modernt allrum med öppen planlösning, med beige väggar, ljust trägolv och grått golv
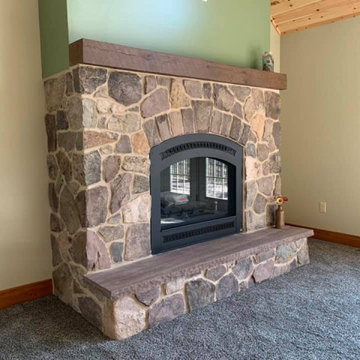
Langston real thin stone veneer gives this interior gas fireplace a rustic feel. Langston thin stone veneer is cut from natural hand-picked fieldstone. This stone has an absolutely beautiful color range. Although predominantly earthy brown, there are blacks, lavenders, tans, and even whites. This real thin stone veneer showcases the natural faces of the fieldstone that have been weathered for years by the elements with textures ranging from coarse to smooth. Langston is technically a cobblestone, however, the pieces are slightly more linear than some of our other cobblestones. This allows the mason to install the stone in a rough linear pattern if desired. This natural stone veneer brings a rustic, warm, and inviting look and can be used on projects both large and small.

Open family friendly great room meant for gathering. Rustic finishes, warm colors, rich textures, and natural materials balance perfectly with the expanses of glass. Open to the outdoors with priceless views. Curl up by the window and enjoy the Colorado sunshine.

-Renovation of waterfront high-rise residence
-Most of residence has glass doors, walls and windows overlooking the ocean, making ceilings the best surface for creating architectural interest
-Raise ceiling heights, reduce soffits and integrate drapery pockets in the crown to hide motorized translucent shades, blackout shades and drapery panels, all which help control heat gain and glare inherent in unit’s multi-directional ocean exposure (south, east and north)
-Patterns highlight ceilings in major rooms and accent their light fixtures
Andy Frame Photography
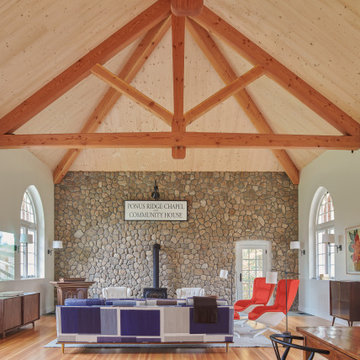
Family and Sitting Room
Exempel på ett klassiskt allrum med öppen planlösning, med beige väggar, ljust trägolv, en öppen vedspis och en spiselkrans i sten
Exempel på ett klassiskt allrum med öppen planlösning, med beige väggar, ljust trägolv, en öppen vedspis och en spiselkrans i sten

The clean, elegant interior features just two materials: white-washed pine and natural-cleft bluestone. Robert Benson Photography.
Idéer för ett mellanstort lantligt avskilt allrum, med en hemmabar, beige väggar, en bred öppen spis och en väggmonterad TV
Idéer för ett mellanstort lantligt avskilt allrum, med en hemmabar, beige väggar, en bred öppen spis och en väggmonterad TV
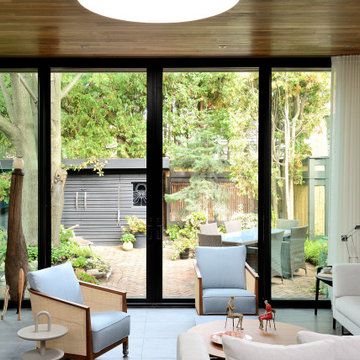
Full spectrum floor to ceiling and wall to wall pella patio doors, coupled with the round velux skylight provide ample light and connection to the outdoors, while sheltering from the elements when desired.
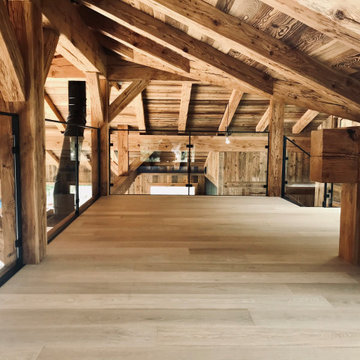
Mezzanine sous la charpente bois d'un chalet de montagne, vue sur la pièce de bas en contre jour.
La charpente est en mélèze étuvé et l'habillage en vieux bois brûlé soleil.
Les rambardes ont été fabriqué sur mesure en métal noir et verre. Le sol est en parquet chêne clair.
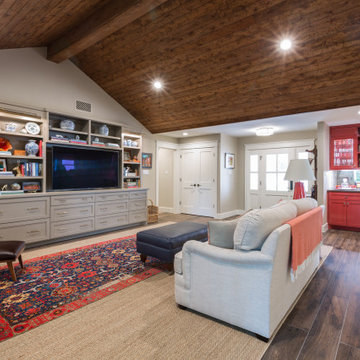
Exempel på ett klassiskt allrum med öppen planlösning, med beige väggar, mörkt trägolv, en inbyggd mediavägg och brunt golv
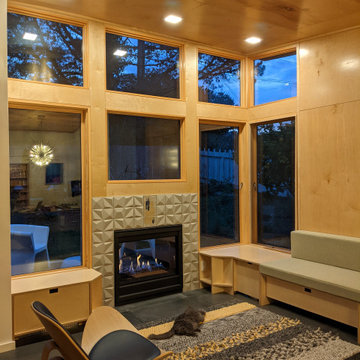
Family room addition to 1906 cottage is anchored by see-thru fireplace.
Foto på ett litet funkis allrum med öppen planlösning, med beige väggar, klinkergolv i porslin, en dubbelsidig öppen spis, en spiselkrans i trä och grått golv
Foto på ett litet funkis allrum med öppen planlösning, med beige väggar, klinkergolv i porslin, en dubbelsidig öppen spis, en spiselkrans i trä och grått golv
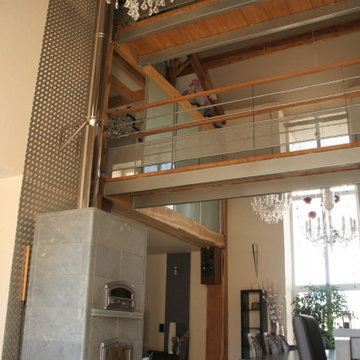
Idéer för att renovera ett stort vintage allrum med öppen planlösning, med beige väggar, klinkergolv i keramik, en öppen vedspis, en spiselkrans i sten och beiget golv
131 foton på allrum, med beige väggar
1
