30 foton på allrum, med beige väggar
Sortera efter:
Budget
Sortera efter:Populärt i dag
1 - 20 av 30 foton
Artikel 1 av 3

This Multi-Level Transitional Craftsman Home Features Blended Indoor/Outdoor Living, a Split-Bedroom Layout for Privacy in The Master Suite and Boasts Both a Master & Guest Suite on The Main Level!

This family room addition created the perfect space to get together in this home. The many windows make this space similar to a sunroom in broad daylight. The light streaming in through the windows creates a beautiful and welcoming space. This addition features a fireplace, which was the perfect final touch for the space.
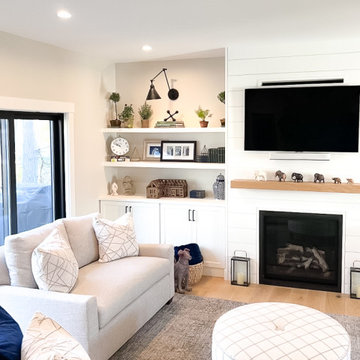
Modern Farmhouse Living Room - Shiplap fireplace accent wall and built-ins
Lantlig inredning av ett stort allrum med öppen planlösning, med beige väggar, ljust trägolv, en standard öppen spis och en väggmonterad TV
Lantlig inredning av ett stort allrum med öppen planlösning, med beige väggar, ljust trägolv, en standard öppen spis och en väggmonterad TV
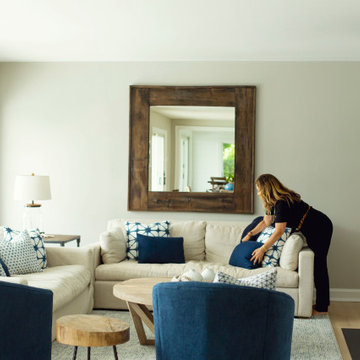
Casual, Coastal living room. A place to rest & relax at the end of the day. Whether you are enjoying a cozy fire or binge watching a favorite show.
Inspiration för ett stort maritimt allrum med öppen planlösning, med beige väggar, heltäckningsmatta, en standard öppen spis och vitt golv
Inspiration för ett stort maritimt allrum med öppen planlösning, med beige väggar, heltäckningsmatta, en standard öppen spis och vitt golv
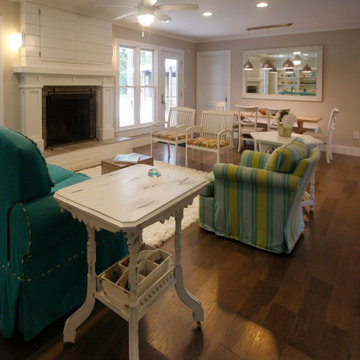
Maritim inredning av ett allrum med öppen planlösning, med beige väggar, mörkt trägolv, en standard öppen spis, en dold TV och brunt golv
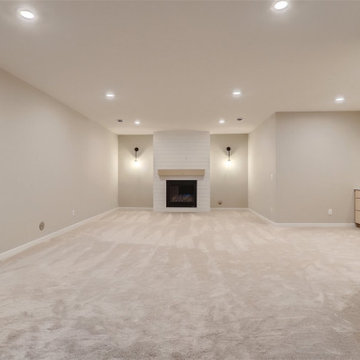
Inspiration för stora allrum med öppen planlösning, med beige väggar, heltäckningsmatta, en standard öppen spis och beiget golv
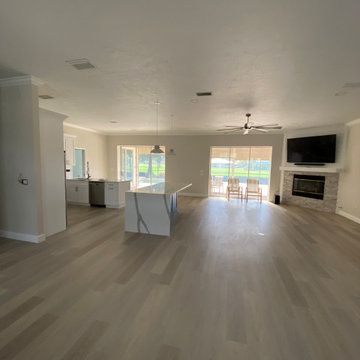
Total home renovation of all living area's including kitchen, master bedroom, guest bedrooms, closets, bathrroms, paint, flooring, lighting and all plumbing fixtures.
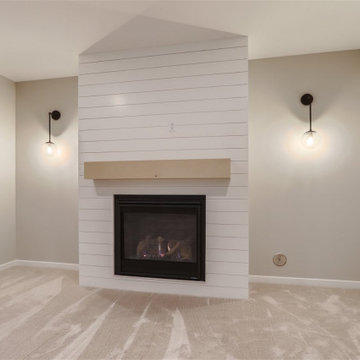
Bild på ett stort allrum med öppen planlösning, med beige väggar, heltäckningsmatta, en standard öppen spis och beiget golv
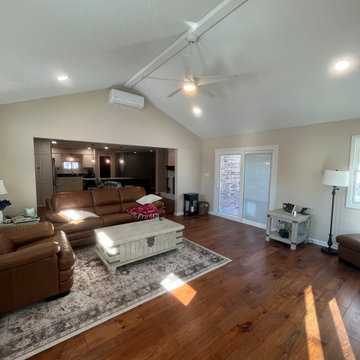
This family room addition created the perfect space to get together in this home. The many windows make this space similar to a sunroom in broad daylight. The light streaming in through the windows creates a beautiful and welcoming space. This addition features a fireplace, which was the perfect final touch for the space.
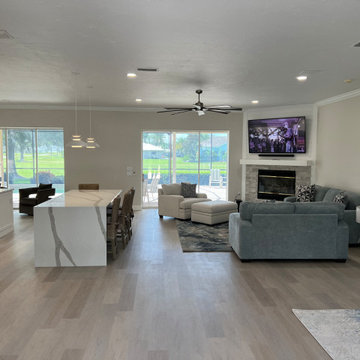
Total home renovation of all living area's including kitchen, master bedroom, guest bedrooms, closets, bathrroms, paint, flooring, lighting and all plumbing fixtures.
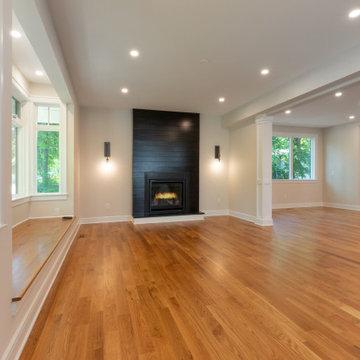
Idéer för att renovera ett stort funkis allrum med öppen planlösning, med beige väggar, mellanmörkt trägolv, en standard öppen spis och en väggmonterad TV

【2階ホール(南側)】
吹き抜け部分に配置されたシーリングファンと薪ストーブ。
薪ストーブから一直線に伸びる煙突が、吹抜けの開放感を際立たせています。
Idéer för stora industriella allrum med öppen planlösning, med beige väggar, ljust trägolv, en öppen vedspis och beiget golv
Idéer för stora industriella allrum med öppen planlösning, med beige väggar, ljust trägolv, en öppen vedspis och beiget golv
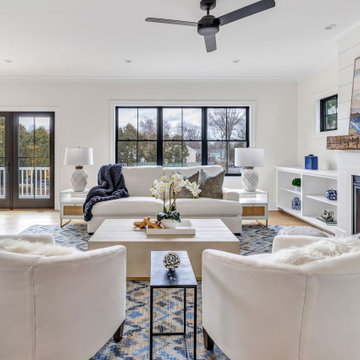
open family room with gas fireplace and built ins
Klassisk inredning av ett allrum, med beige väggar, ljust trägolv och en standard öppen spis
Klassisk inredning av ett allrum, med beige väggar, ljust trägolv och en standard öppen spis

This family room addition created the perfect space to get together in this home. The many windows make this space similar to a sunroom in broad daylight. The light streaming in through the windows creates a beautiful and welcoming space. This addition features a fireplace, which was the perfect final touch for the space.
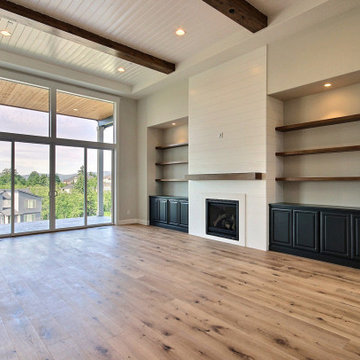
This Multi-Level Transitional Craftsman Home Features Blended Indoor/Outdoor Living, a Split-Bedroom Layout for Privacy in The Master Suite and Boasts Both a Master & Guest Suite on The Main Level!
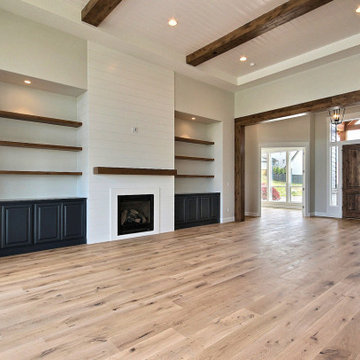
This Multi-Level Transitional Craftsman Home Features Blended Indoor/Outdoor Living, a Split-Bedroom Layout for Privacy in The Master Suite and Boasts Both a Master & Guest Suite on The Main Level!
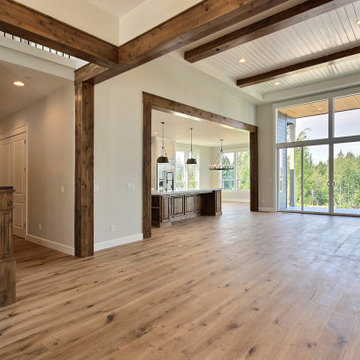
This Multi-Level Transitional Craftsman Home Features Blended Indoor/Outdoor Living, a Split-Bedroom Layout for Privacy in The Master Suite and Boasts Both a Master & Guest Suite on The Main Level!
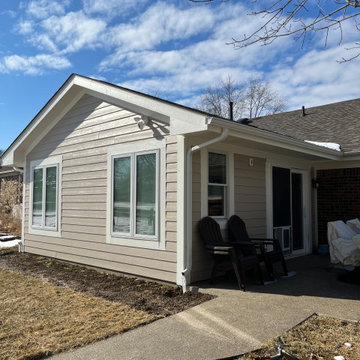
This family room addition created the perfect space to get together in this home. The many windows make this space similar to a sunroom in broad daylight. The light streaming in through the windows creates a beautiful and welcoming space. This addition features a fireplace, which was the perfect final touch for the space.
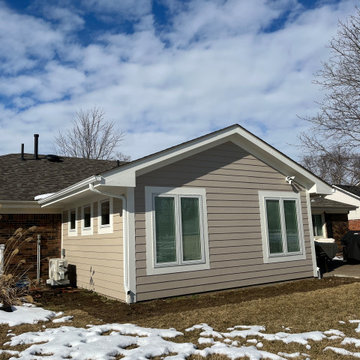
This family room addition created the perfect space to get together in this home. The many windows make this space similar to a sunroom in broad daylight. The light streaming in through the windows creates a beautiful and welcoming space. This addition features a fireplace, which was the perfect final touch for the space.
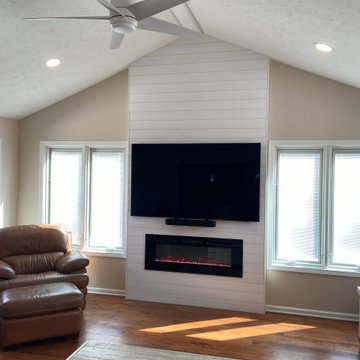
This family room addition created the perfect space to get together in this home. The many windows make this space similar to a sunroom in broad daylight. The light streaming in through the windows creates a beautiful and welcoming space. This addition features a fireplace, which was the perfect final touch for the space.
30 foton på allrum, med beige väggar
1