5 904 foton på allrum, med beige väggar
Sortera efter:
Budget
Sortera efter:Populärt i dag
1 - 20 av 5 904 foton
Artikel 1 av 3

Idéer för mellanstora lantliga allrum med öppen planlösning, med beige väggar, en standard öppen spis, en spiselkrans i sten, brunt golv och mörkt trägolv

Landing and Lounge area at our Coastal Cape Cod Beach House
Serena and Lilly Pillows, TV, Books, blankets and more to get comfy at the Beach!
Photo by Dan Cutrona

Idéer för att renovera ett litet funkis avskilt allrum, med ett bibliotek, beige väggar och mörkt trägolv
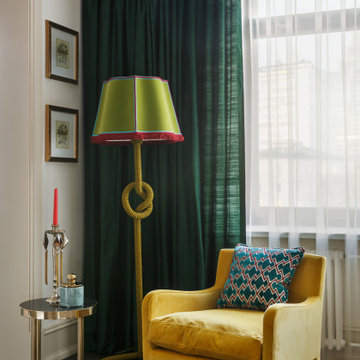
Idéer för att renovera ett mellanstort vintage allrum med öppen planlösning, med beige väggar, mellanmörkt trägolv och brunt golv

Inspired by the majesty of the Northern Lights and this family's everlasting love for Disney, this home plays host to enlighteningly open vistas and playful activity. Like its namesake, the beloved Sleeping Beauty, this home embodies family, fantasy and adventure in their truest form. Visions are seldom what they seem, but this home did begin 'Once Upon a Dream'. Welcome, to The Aurora.
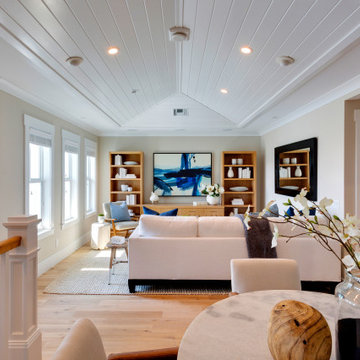
Loft
Idéer för att renovera ett mellanstort funkis allrum på loftet, med beige väggar, ljust trägolv och beiget golv
Idéer för att renovera ett mellanstort funkis allrum på loftet, med beige väggar, ljust trägolv och beiget golv

Inredning av ett klassiskt stort allrum med öppen planlösning, med beige väggar, ljust trägolv och brunt golv

Pond House Family Room with wood burning fireplace and Craftsman Millwork and furniture
Gridley Graves
Inspiration för ett stort amerikanskt avskilt allrum, med beige väggar, mellanmörkt trägolv, en standard öppen spis, en spiselkrans i trä och brunt golv
Inspiration för ett stort amerikanskt avskilt allrum, med beige väggar, mellanmörkt trägolv, en standard öppen spis, en spiselkrans i trä och brunt golv
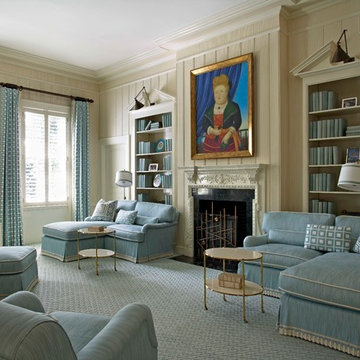
Mark Roskams Photography
Maritim inredning av ett allrum, med ett bibliotek, beige väggar, heltäckningsmatta och blått golv
Maritim inredning av ett allrum, med ett bibliotek, beige väggar, heltäckningsmatta och blått golv
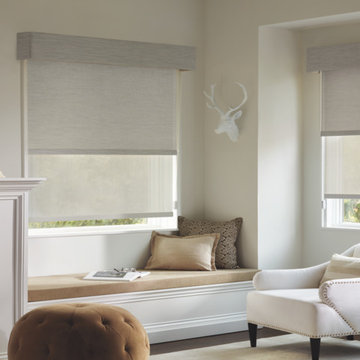
Dual Roller Shades – light filtering and room darkening in one!
Idéer för mellanstora funkis avskilda allrum, med beige väggar, mörkt trägolv, brunt golv och ett bibliotek
Idéer för mellanstora funkis avskilda allrum, med beige väggar, mörkt trägolv, brunt golv och ett bibliotek
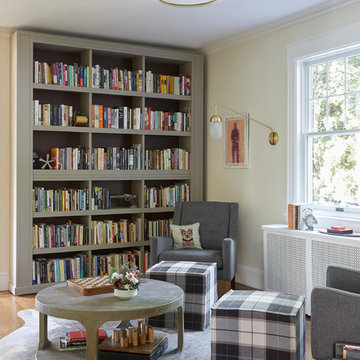
This space was previously closed off with doors on two sides, it was dark and uninviting to say the least. This family of avid readers needed both a place for their book collection and to move more freely through their home.
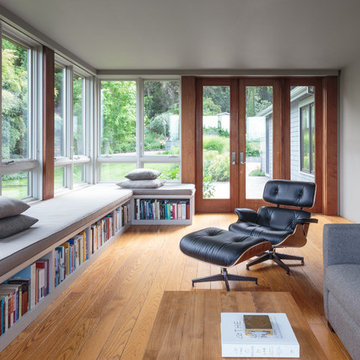
David Duncan Livingston
Modern inredning av ett stort allrum med öppen planlösning, med ett bibliotek, beige väggar och mellanmörkt trägolv
Modern inredning av ett stort allrum med öppen planlösning, med ett bibliotek, beige väggar och mellanmörkt trägolv
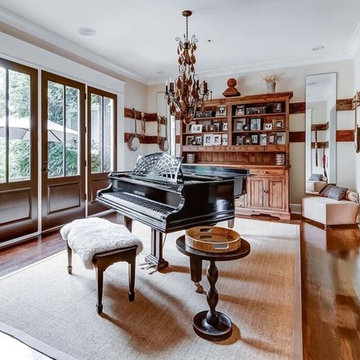
Foto på ett mellanstort lantligt allrum, med ett musikrum, beige väggar och mellanmörkt trägolv
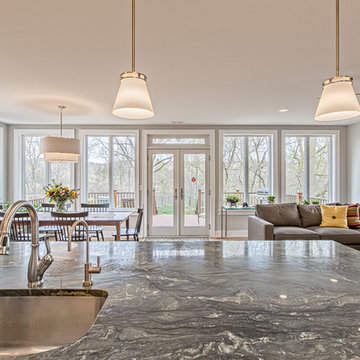
Light-filled open layout kitchen and living space features Verde Fusion quartzite countertop.
Exempel på ett stort amerikanskt allrum med öppen planlösning, med beige väggar, ljust trägolv, en standard öppen spis och en spiselkrans i sten
Exempel på ett stort amerikanskt allrum med öppen planlösning, med beige väggar, ljust trägolv, en standard öppen spis och en spiselkrans i sten
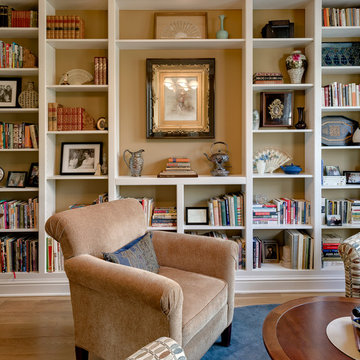
Foto på ett mellanstort vintage allrum med öppen planlösning, med ett bibliotek, beige väggar och ljust trägolv
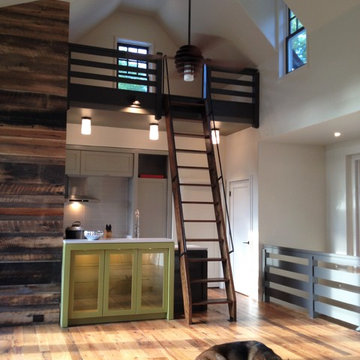
Inspiration för ett mellanstort rustikt allrum, med beige väggar och mellanmörkt trägolv
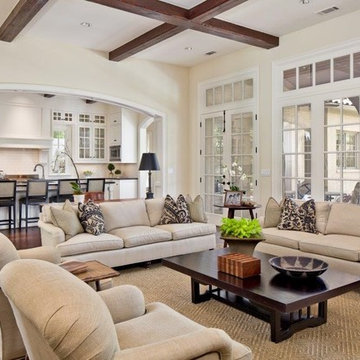
Klassisk inredning av ett stort allrum med öppen planlösning, med beige väggar, mörkt trägolv, en standard öppen spis och brunt golv
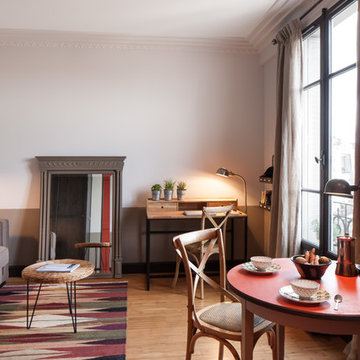
Alban Danguy des Déserts
Foto på ett mellanstort vintage avskilt allrum, med beige väggar och mellanmörkt trägolv
Foto på ett mellanstort vintage avskilt allrum, med beige väggar och mellanmörkt trägolv
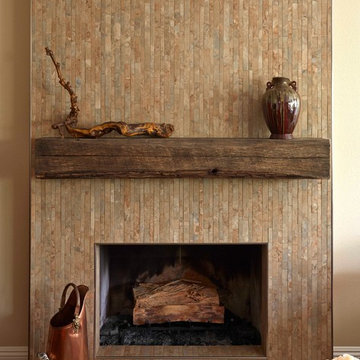
Familu Room Fireplace
Inredning av ett klassiskt mellanstort allrum med öppen planlösning, med beige väggar, klinkergolv i keramik, en standard öppen spis och en spiselkrans i sten
Inredning av ett klassiskt mellanstort allrum med öppen planlösning, med beige väggar, klinkergolv i keramik, en standard öppen spis och en spiselkrans i sten
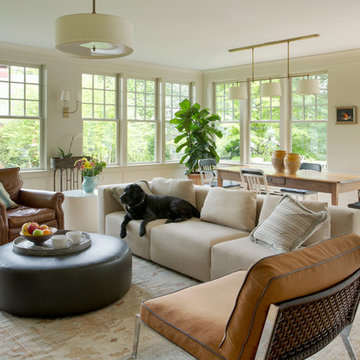
Mathew and his team at Cummings Architects have a knack for being able to see the perfect vision for a property. They specialize in identifying a building’s missing elements and crafting designs that simultaneously encompass the large scale, master plan and the myriad details that make a home special. For this Winchester home, the vision included a variety of complementary projects that all came together into a single architectural composition.
Starting with the exterior, the single-lane driveway was extended and a new carriage garage that was designed to blend with the overall context of the existing home. In addition to covered parking, this building also provides valuable new storage areas accessible via large, double doors that lead into a connected work area.
For the interior of the house, new moldings on bay windows, window seats, and two paneled fireplaces with mantles dress up previously nondescript rooms. The family room was extended to the rear of the house and opened up with the addition of generously sized, wall-to-wall windows that served to brighten the space and blur the boundary between interior and exterior.
The family room, with its intimate sitting area, cozy fireplace, and charming breakfast table (the best spot to enjoy a sunlit start to the day) has become one of the family’s favorite rooms, offering comfort and light throughout the day. In the kitchen, the layout was simplified and changes were made to allow more light into the rear of the home via a connected deck with elongated steps that lead to the yard and a blue-stone patio that’s perfect for entertaining smaller, more intimate groups.
From driveway to family room and back out into the yard, each detail in this beautiful design complements all the other concepts and details so that the entire plan comes together into a unified vision for a spectacular home.
Photos By: Eric Roth
5 904 foton på allrum, med beige väggar
1