18 132 foton på allrum, med beiget golv och lila golv
Sortera efter:
Budget
Sortera efter:Populärt i dag
141 - 160 av 18 132 foton
Artikel 1 av 3

©Finished Basement Company
Inspiration för ett stort vintage allrum, med grå väggar, mellanmörkt trägolv och beiget golv
Inspiration för ett stort vintage allrum, med grå väggar, mellanmörkt trägolv och beiget golv
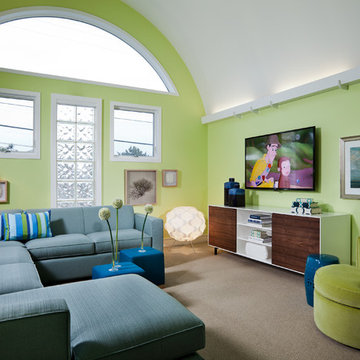
in this open floor plan, a half level above the main great room is a true tv room complete with a half moon window from which to see the ocean beyond. walls are painted a lime green and the sectional upholstered in a sky blue. floor is covered in seagrass and furniture is remiscent of the mid century age. rosewood and white lacquer media console bookended by the iconic floor lamp. swivel chair is upholstered in lime green velvet while the cube ottomans are done in a true ageatic blue velvet.

The three-level Mediterranean revival home started as a 1930s summer cottage that expanded downward and upward over time. We used a clean, crisp white wall plaster with bronze hardware throughout the interiors to give the house continuity. A neutral color palette and minimalist furnishings create a sense of calm restraint. Subtle and nuanced textures and variations in tints add visual interest. The stair risers from the living room to the primary suite are hand-painted terra cotta tile in gray and off-white. We used the same tile resource in the kitchen for the island's toe kick.

Lounge area directly connected to the bedrooms. The room is warm and colourful to inspire the inhabitants.
Bild på ett litet funkis allrum med öppen planlösning, med ett bibliotek, vita väggar, ljust trägolv, en väggmonterad TV och beiget golv
Bild på ett litet funkis allrum med öppen planlösning, med ett bibliotek, vita väggar, ljust trägolv, en väggmonterad TV och beiget golv

Soft light reveals every fine detail in the custom cabinetry, illuminating the way along the naturally colored floor patterns. This view shows the arched floor to ceiling windows, exposed wooden beams, built in wooden cabinetry complete with a bar fridge and the 30 foot long sliding door that opens to the outdoors.
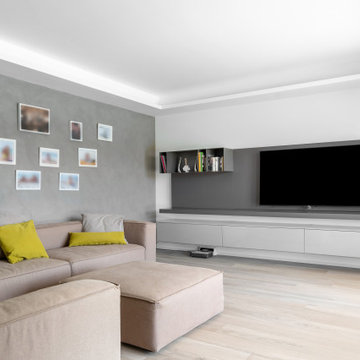
Inspiration för mellanstora moderna allrum med öppen planlösning, med vita väggar, klinkergolv i porslin, en inbyggd mediavägg och beiget golv

Inspiration för ett stort funkis allrum, med vita väggar, ljust trägolv, en öppen hörnspis, en spiselkrans i betong, en väggmonterad TV och beiget golv
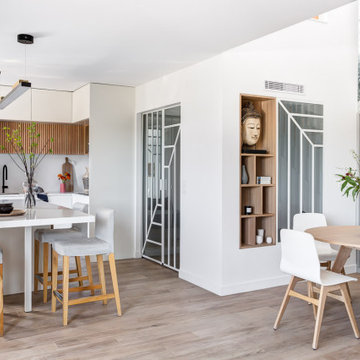
Quand nous démarrons un projet, nous pensons d’abord
« volumes » et « circulation ». Alors que la précédente entrée donnait directement le long des escaliers, nous l’avons déplacée face à l’entrée, offrant ainsi une vue sur l’îlot de la cuisine et surtout sur la vue magnifique par-delà les baies vitrées.
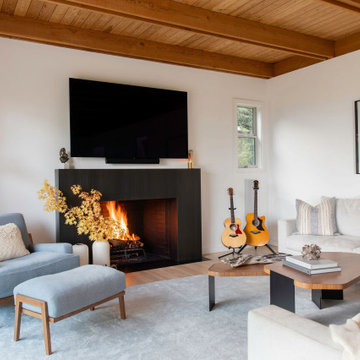
Maritim inredning av ett mellanstort allrum med öppen planlösning, med vita väggar, en standard öppen spis, en spiselkrans i sten, en väggmonterad TV och beiget golv

CHRISTOPHER LEE FOTO
Inspiration för ett lantligt allrum, med svarta väggar, ljust trägolv, en standard öppen spis, en spiselkrans i sten och beiget golv
Inspiration för ett lantligt allrum, med svarta väggar, ljust trägolv, en standard öppen spis, en spiselkrans i sten och beiget golv
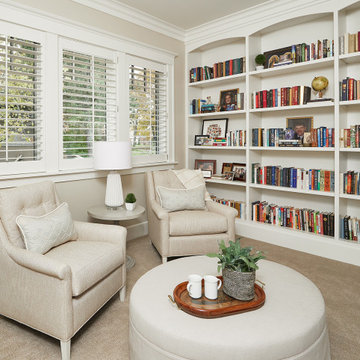
The reading room off of the master bedroom offers a tranquil location for rest and relaxation. The surrounding built-in bookcases offer ample storage for the cozy space.

The family library or "den" with paneled walls, and a fresh furniture palette.
Idéer för ett mellanstort avskilt allrum, med ett bibliotek, bruna väggar, ljust trägolv, en standard öppen spis, en spiselkrans i trä och beiget golv
Idéer för ett mellanstort avskilt allrum, med ett bibliotek, bruna väggar, ljust trägolv, en standard öppen spis, en spiselkrans i trä och beiget golv
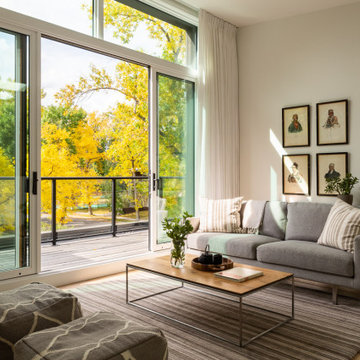
RIVER’S EDGE HOUSE
New modern family home in Calgary’s Roxboro Neighbourhood.
Photography: Joel Klassen
Builder: Alloy Homes
Exempel på ett mellanstort modernt allrum med öppen planlösning, med vita väggar, ljust trägolv, en väggmonterad TV och beiget golv
Exempel på ett mellanstort modernt allrum med öppen planlösning, med vita väggar, ljust trägolv, en väggmonterad TV och beiget golv
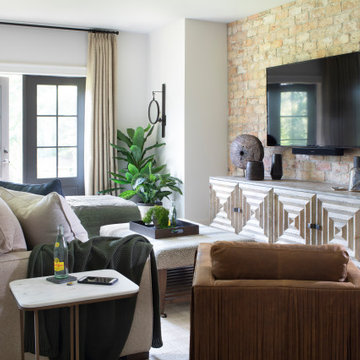
Inspiration för ett stort lantligt allrum med öppen planlösning, med vita väggar, ljust trägolv, en väggmonterad TV och beiget golv
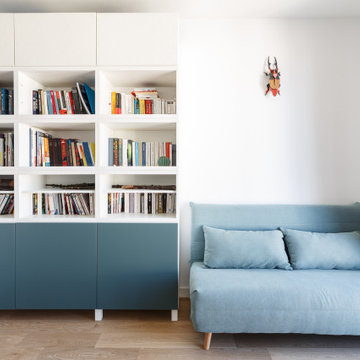
Voilà un projet de rénovation un peu particulier. Il nous a été confié par Cyril qui a grandi avec sa famille dans ce joli 50 m2. Aujourd'hui, ce bien lui appartient et il souhaitait se le réapproprier en rénovant chaque pièce. Coup de cœur pour la cuisine ouverte et sa petite verrière et la salle de bain black & white.

Named for its poise and position, this home's prominence on Dawson's Ridge corresponds to Crown Point on the southern side of the Columbia River. Far reaching vistas, breath-taking natural splendor and an endless horizon surround these walls with a sense of home only the Pacific Northwest can provide. Welcome to The River's Point.

Great room with nook in the center leading to massive 10 ft island. Stained beams and glass cabinets doors complete the space.
Exempel på ett mellanstort lantligt allrum med öppen planlösning, med vita väggar, mellanmörkt trägolv och beiget golv
Exempel på ett mellanstort lantligt allrum med öppen planlösning, med vita väggar, mellanmörkt trägolv och beiget golv

Idéer för stora 50 tals avskilda allrum, med vita väggar, ljust trägolv, en bred öppen spis, en spiselkrans i trä och beiget golv
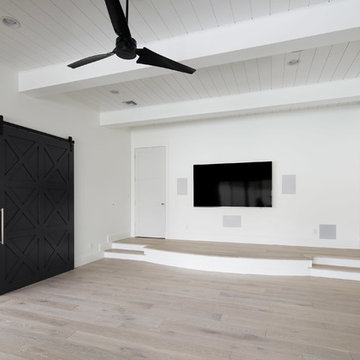
Roehner Ryan
Lantlig inredning av ett stort allrum på loftet, med ett spelrum, vita väggar, ljust trägolv, en standard öppen spis, en spiselkrans i tegelsten, en väggmonterad TV och beiget golv
Lantlig inredning av ett stort allrum på loftet, med ett spelrum, vita väggar, ljust trägolv, en standard öppen spis, en spiselkrans i tegelsten, en väggmonterad TV och beiget golv
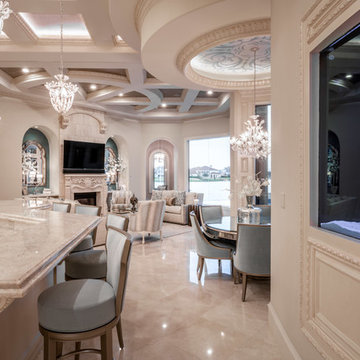
Kitchen, Family and Breakfast rooms. Custom Interior Design by The Design Firm. Houston area award winning Interior Design.
Idéer för mycket stora medelhavsstil allrum med öppen planlösning, med beige väggar, klinkergolv i porslin, en standard öppen spis, en spiselkrans i sten, en väggmonterad TV och beiget golv
Idéer för mycket stora medelhavsstil allrum med öppen planlösning, med beige väggar, klinkergolv i porslin, en standard öppen spis, en spiselkrans i sten, en väggmonterad TV och beiget golv
18 132 foton på allrum, med beiget golv och lila golv
8