18 184 foton på allrum, med beiget golv och rosa golv
Sortera efter:
Budget
Sortera efter:Populärt i dag
101 - 120 av 18 184 foton
Artikel 1 av 3
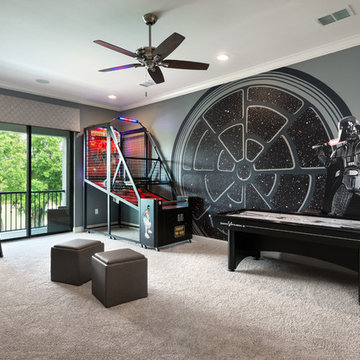
Idéer för ett klassiskt avskilt allrum, med ett spelrum, grå väggar, heltäckningsmatta och beiget golv

Juliet Murphy Photography
Foto på ett mycket stort funkis allrum, med vita väggar, ett bibliotek, ljust trägolv, en inbyggd mediavägg och beiget golv
Foto på ett mycket stort funkis allrum, med vita väggar, ett bibliotek, ljust trägolv, en inbyggd mediavägg och beiget golv

Phillip Crocker Photography
This cozy family room is adjacent to the kitchen and also separated from the kitchen by a 9' wide set of three stairs.
Custom millwork designed by McCabe Design & Interiors sets the stage for an inviting and relaxing space. The sectional was sourced from Lee Industries with sunbrella fabric for a lifetime of use. The cozy round chair provides a perfect reading spot. The same leathered black granite was used for the built-ins as was sourced for the kitchen providing continuity and cohesiveness. The mantle legs were sourced through the millwork to ensure the same spray finish as the adjoining millwork and cabinets.
Design features included redesigning the space to enlargen the family room, new doors, windows and blinds, custom millwork design, lighting design, as well as the selection of all materials, furnishings and accessories for this Endlessly Elegant Family Room.

From CDK Architects:
This is a new home that replaced an existing 1949 home in Rosedale. The design concept for the new house is “Mid Century Modern Meets Modern.” This is clearly a new home, but we wanted to give reverence to the neighborhood and its roots.
It was important to us to re-purpose the old home. Rather than demolishing it, we worked with our contractor to disassemble the house piece by piece, eventually donating about 80% of the home to Habitat for Humanity. The wood floors were salvaged and reused on the new fireplace wall.
The home contains 3 bedrooms, 2.5 baths, plus a home office and a music studio, totaling 2,650 square feet. One of the home’s most striking features is its large vaulted ceiling in the Living/Dining/Kitchen area. Substantial clerestory windows provide treetop views and bring dappled light into the space from high above. There’s natural light in every room in the house. Balancing the desire for natural light and privacy was very important, as was the connection to nature.
What we hoped to achieve was a fun, flexible home with beautiful light and a nice balance of public and private spaces. We also wanted a home that would adapt to a growing family but would still fit our needs far into the future. The end result is a home with a calming, organic feel to it.
Built by R Builders LLC (General Contractor)
Interior Design by Becca Stephens Interiors
Landscape Design by Seedlings Gardening
Photos by Reagen Taylor Photography
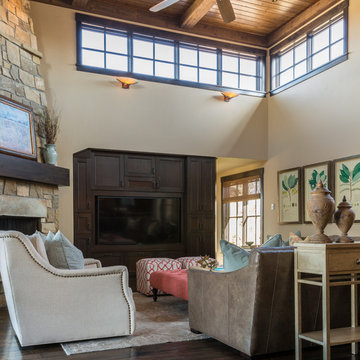
This kitchen/family room area is the most used room in the house and needed an update! We brought in comfortable, family-friendly furnishings using a soft color palette of taupes, blues and coral. Table and chairs in kitchen by Restoration Hardware, Sectional, ottoman, and cubes and swivel chairs by CR Laine, and rug by Loloi.
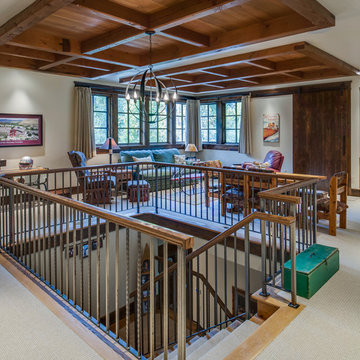
Idéer för stora rustika avskilda allrum, med beige väggar, heltäckningsmatta och beiget golv
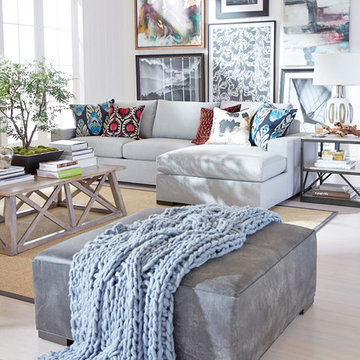
Idéer för ett stort eklektiskt allrum med öppen planlösning, med vita väggar, ljust trägolv och beiget golv
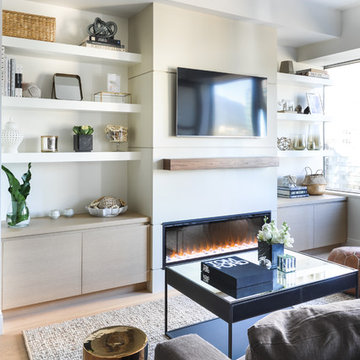
Idéer för att renovera ett mellanstort funkis allrum med öppen planlösning, med vita väggar, ljust trägolv, en bred öppen spis, en väggmonterad TV, beiget golv och en spiselkrans i gips

Klassisk inredning av ett stort allrum med öppen planlösning, med bruna väggar, en standard öppen spis, en spiselkrans i sten, en väggmonterad TV, klinkergolv i porslin och beiget golv

Lisa Romerein (photography)
Oz Architects (architecture) Don Ziebell Principal, Zahir Poonawala Project Architect
Oz Interiors (interior design) Inga Rehmann Principal, Tiffani Mosset Designer
Magelby Construction (Contractor)
Joe Rametta (Construction Coordination)
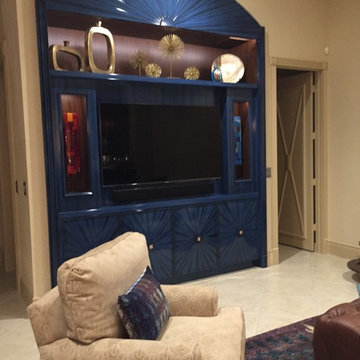
Custom cabinetry designed for this niche transformed it into a beautiful focal point for this large family room.
Foto på ett stort funkis allrum, med beige väggar, klinkergolv i porslin, en inbyggd mediavägg och beiget golv
Foto på ett stort funkis allrum, med beige väggar, klinkergolv i porslin, en inbyggd mediavägg och beiget golv

Idéer för ett litet klassiskt avskilt allrum, med en inbyggd mediavägg, grå väggar, ljust trägolv och beiget golv
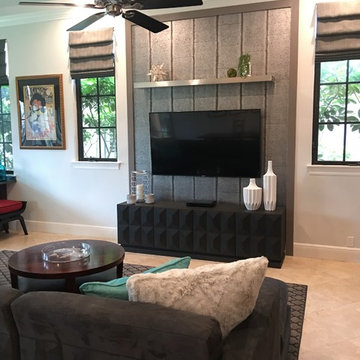
April Mondelli
Inredning av ett klassiskt mellanstort allrum, med grå väggar, travertin golv, en inbyggd mediavägg och beiget golv
Inredning av ett klassiskt mellanstort allrum, med grå väggar, travertin golv, en inbyggd mediavägg och beiget golv
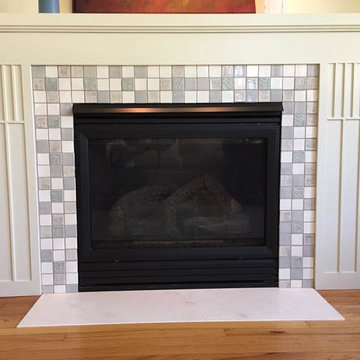
Idéer för att renovera ett mellanstort vintage avskilt allrum, med vita väggar, ljust trägolv, en standard öppen spis, en spiselkrans i trä och beiget golv
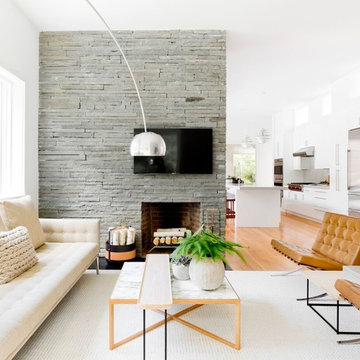
Rikki Snyder
Inspiration för moderna allrum med öppen planlösning, med vita väggar, mellanmörkt trägolv, en standard öppen spis, en spiselkrans i sten, en väggmonterad TV och beiget golv
Inspiration för moderna allrum med öppen planlösning, med vita väggar, mellanmörkt trägolv, en standard öppen spis, en spiselkrans i sten, en väggmonterad TV och beiget golv

Foto på ett vintage allrum, med grå väggar, ljust trägolv, en standard öppen spis, en spiselkrans i trä, en inbyggd mediavägg och beiget golv

Photo - Jessica Glynn Photography
Klassisk inredning av ett mellanstort avskilt allrum, med en standard öppen spis, en väggmonterad TV, flerfärgade väggar, ljust trägolv, en spiselkrans i sten och beiget golv
Klassisk inredning av ett mellanstort avskilt allrum, med en standard öppen spis, en väggmonterad TV, flerfärgade väggar, ljust trägolv, en spiselkrans i sten och beiget golv
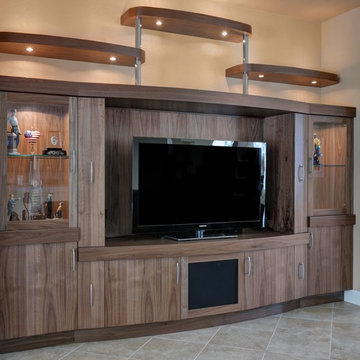
Idéer för ett mellanstort modernt avskilt allrum, med klinkergolv i porslin, beiget golv och en fristående TV
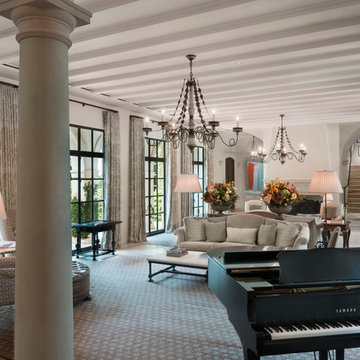
This view of the living room shows the beautiful views to the front yard.
Frank White Photography
Medelhavsstil inredning av ett mycket stort allrum med öppen planlösning, med beige väggar, kalkstensgolv, en standard öppen spis, en spiselkrans i sten och beiget golv
Medelhavsstil inredning av ett mycket stort allrum med öppen planlösning, med beige väggar, kalkstensgolv, en standard öppen spis, en spiselkrans i sten och beiget golv
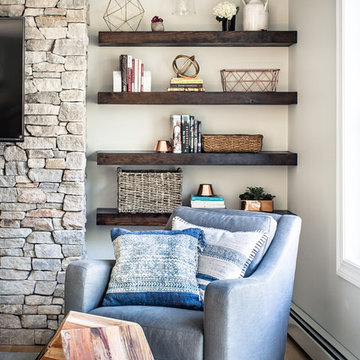
Idéer för amerikanska allrum, med vita väggar, ljust trägolv, en standard öppen spis, en spiselkrans i sten, en väggmonterad TV och beiget golv
18 184 foton på allrum, med beiget golv och rosa golv
6