20 499 foton på allrum, med beiget golv och vitt golv
Sortera efter:
Budget
Sortera efter:Populärt i dag
241 - 260 av 20 499 foton
Artikel 1 av 3

A modern mid-century house in the Los Feliz neighborhood of the Hollywood Hills, this was an extensive renovation. The house was brought down to its studs, new foundations poured, and many walls and rooms relocated and resized. The aim was to improve the flow through the house, to make if feel more open and light, and connected to the outside, both literally through a new stair leading to exterior sliding doors, and through new windows along the back that open up to canyon views. photos by Undine Prohl
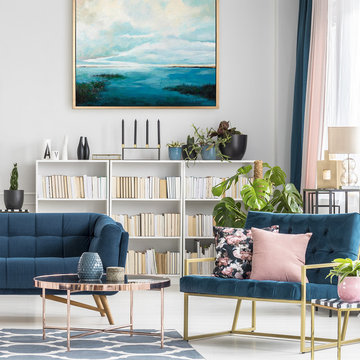
'Coastal I'
This collection is an arrangement of beautiful scenes from photography of the Lower Southeastern region of the United States and beyond! Michelle’s ever expanding collection of watery Low Country sea and landscapes are influenced by all those field trips, and the ability to soak up the very unique flavors, up and down the Atlantic coastline. She then translates her travels and impressions onto the canvas just as soon as she returns home to her busy Studio space so near and dear to her heart.
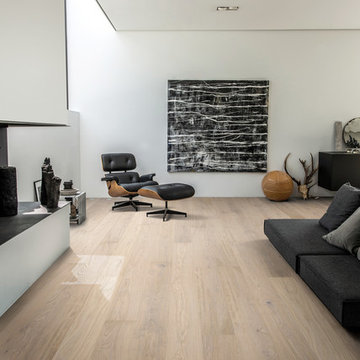
Shown: Kährs Lux Horizon wood flooring
Kährs have launched two new ultra-matt wood flooring collections, Lux and Lumen. Recently winning Gold for 'Best Flooring' at the 2017 House Beautiful Awards, Kährs' Lux collection includes nine one-strip plank format designs in an array of natural colours, which are mirrored in Lumen's three-strip designs.
The new surface treatment applied to the designs is non reflective; enhancing the colour and beauty of real wood, whilst giving a silky, yet strong shield against wear and tear.
Emanuel Lidberg, Head of Design at Kährs Group, says,
“Lux and Lumen have been developed for design-led interiors, with abundant natural light, for example with floor-to-ceiling glazing. Traditional lacquer finishes reflect light which distracts from the floor’s appearance. Our new, ultra-matt finish minimizes reflections so that the wood’s natural grain and tone can be appreciated to the full."
The contemporary Lux Collection features nine floors spanning from the milky white "Ash Air" to the earthy, deep-smoked "Oak Terra". Kährs' Lumen Collection offers mirrored three strip and two-strip designs to complement Lux, or offer an alternative interior look. All designs feature a brushed effect, accentuating the natural grain of the wood. All floors feature Kährs' multi-layered construction, with a surface layer of oak or ash.
This engineered format is eco-friendly, whilst also making the floors more stable, and ideal for use with underfloor heating systems. Matching accessories, including mouldings, skirting and handmade stairnosing are also available for the new designs.
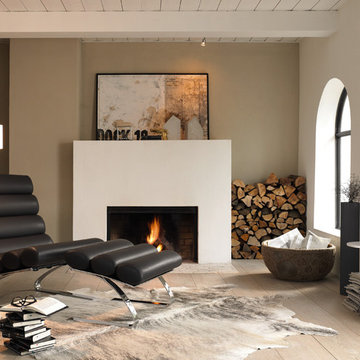
Idéer för små funkis avskilda allrum, med ett bibliotek, vita väggar, ljust trägolv, en standard öppen spis, en spiselkrans i gips och beiget golv

This photo: Interior designer Claire Ownby, who crafted furniture for the great room's living area, took her cues for the palette from the architecture. The sofa's Roma fabric mimics the Cantera Negra stone columns, chairs sport a Pindler granite hue, and the Innovations Rodeo faux leather on the coffee table resembles the floor tiles. Nearby, Shakuff's Tube chandelier hangs over a dining table surrounded by chairs in a charcoal Pindler fabric.
Positioned near the base of iconic Camelback Mountain, “Outside In” is a modernist home celebrating the love of outdoor living Arizonans crave. The design inspiration was honoring early territorial architecture while applying modernist design principles.
Dressed with undulating negra cantera stone, the massing elements of “Outside In” bring an artistic stature to the project’s design hierarchy. This home boasts a first (never seen before feature) — a re-entrant pocketing door which unveils virtually the entire home’s living space to the exterior pool and view terrace.
A timeless chocolate and white palette makes this home both elegant and refined. Oriented south, the spectacular interior natural light illuminates what promises to become another timeless piece of architecture for the Paradise Valley landscape.
Project Details | Outside In
Architect: CP Drewett, AIA, NCARB, Drewett Works
Builder: Bedbrock Developers
Interior Designer: Ownby Design
Photographer: Werner Segarra
Publications:
Luxe Interiors & Design, Jan/Feb 2018, "Outside In: Optimized for Entertaining, a Paradise Valley Home Connects with its Desert Surrounds"
Awards:
Gold Nugget Awards - 2018
Award of Merit – Best Indoor/Outdoor Lifestyle for a Home – Custom
The Nationals - 2017
Silver Award -- Best Architectural Design of a One of a Kind Home - Custom or Spec
http://www.drewettworks.com/outside-in/
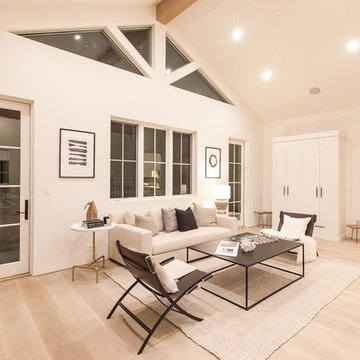
Candy
Idéer för stora funkis avskilda allrum, med ett bibliotek, vita väggar, ljust trägolv och beiget golv
Idéer för stora funkis avskilda allrum, med ett bibliotek, vita väggar, ljust trägolv och beiget golv
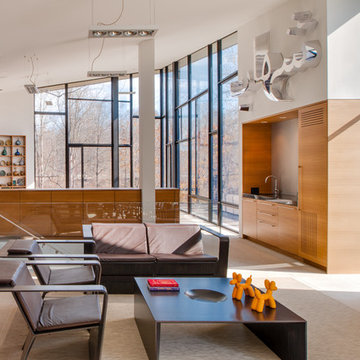
Inspiration för moderna allrum, med ett bibliotek, vita väggar, en standard öppen spis och vitt golv
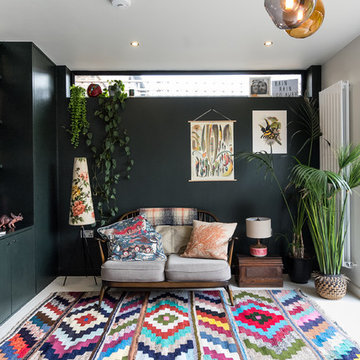
Caitlin Mogridge
Bild på ett mellanstort eklektiskt allrum, med vitt golv och betonggolv
Bild på ett mellanstort eklektiskt allrum, med vitt golv och betonggolv
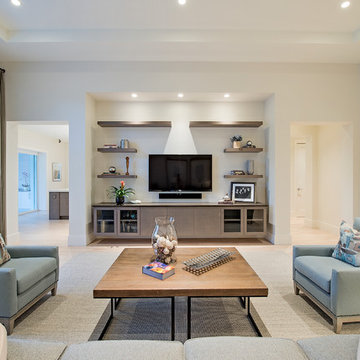
Idéer för maritima allrum med öppen planlösning, med vita väggar, ljust trägolv, en väggmonterad TV och beiget golv
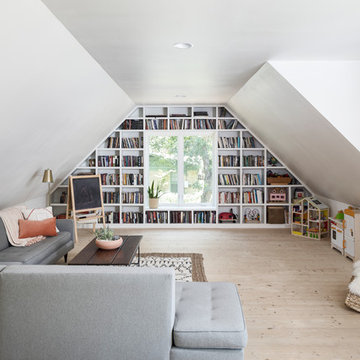
Lantlig inredning av ett mellanstort allrum med öppen planlösning, med vita väggar, ljust trägolv, ett bibliotek och beiget golv
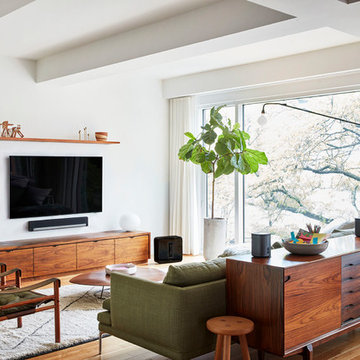
This basic Media Room features a smaller Flat Panel Display and a completely wireless Surround Sound System. The wireless Surround System also doubles as a great Music System.

Builder: Mike Schaap Builders
Photographer: Ashley Avila Photography
Both chic and sleek, this streamlined Art Modern-influenced home is the equivalent of a work of contemporary sculpture and includes many of the features of this cutting-edge style, including a smooth wall surface, horizontal lines, a flat roof and an enduring asymmetrical appeal. Updated amenities include large windows on both stories with expansive views that make it perfect for lakefront lots, with stone accents, floor plan and overall design that are anything but traditional.
Inside, the floor plan is spacious and airy. The 2,200-square foot first level features an open plan kitchen and dining area, a large living room with two story windows, a convenient laundry room and powder room and an inviting screened in porch that measures almost 400 square feet perfect for reading or relaxing. The three-car garage is also oversized, with almost 1,000 square feet of storage space. The other levels are equally roomy, with almost 2,000 square feet of living space in the lower level, where a family room with 10-foot ceilings, guest bedroom and bath, game room with shuffleboard and billiards are perfect for entertaining. Upstairs, the second level has more than 2,100 square feet and includes a large master bedroom suite complete with a spa-like bath with double vanity, a playroom and two additional family bedrooms with baths.
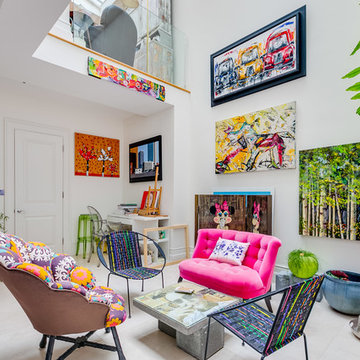
Eklektisk inredning av ett mellanstort allrum på loftet, med vita väggar och vitt golv

Idéer för ett litet klassiskt avskilt allrum, med en inbyggd mediavägg, grå väggar, ljust trägolv och beiget golv
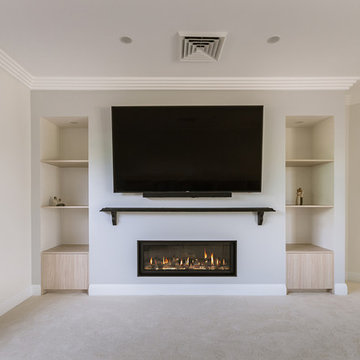
Klassisk inredning av ett mellanstort avskilt allrum, med ett bibliotek, beige väggar, heltäckningsmatta, en spiselkrans i gips, en väggmonterad TV, beiget golv och en hängande öppen spis

Jimmy Cohrssen Photography
Inspiration för mellanstora retro allrum med öppen planlösning, med vita väggar, kalkstensgolv, en väggmonterad TV och beiget golv
Inspiration för mellanstora retro allrum med öppen planlösning, med vita väggar, kalkstensgolv, en väggmonterad TV och beiget golv
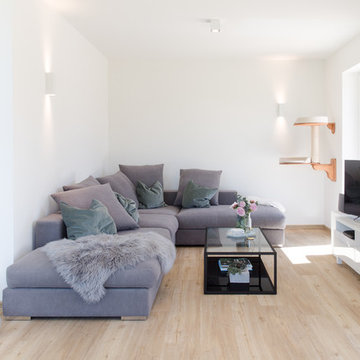
Wohnbereich in offenem Koch/Ess/Wohnzimmer
Idéer för ett litet modernt allrum med öppen planlösning, med vita väggar, vinylgolv, en fristående TV och beiget golv
Idéer för ett litet modernt allrum med öppen planlösning, med vita väggar, vinylgolv, en fristående TV och beiget golv
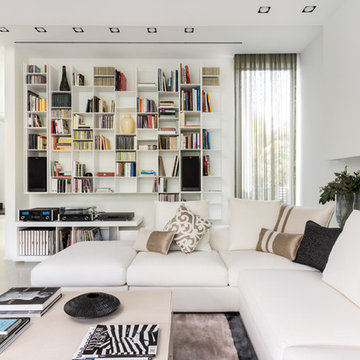
Inspiration för moderna allrum med öppen planlösning, med ett bibliotek, vita väggar och vitt golv
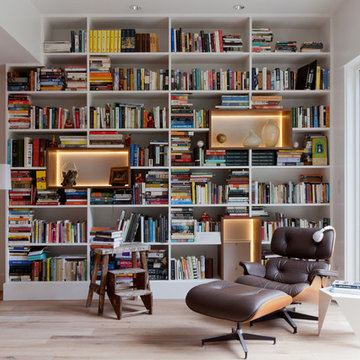
Inspiration för moderna allrum med öppen planlösning, med ett bibliotek, vita väggar, ljust trägolv och beiget golv
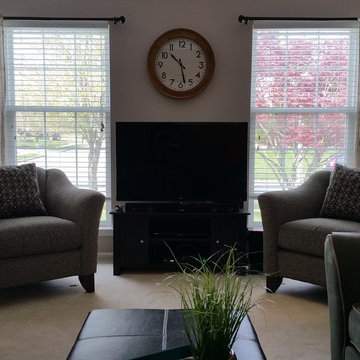
Reinvention Intentions, LLC
Idéer för att renovera ett mellanstort eklektiskt allrum med öppen planlösning, med flerfärgade väggar, heltäckningsmatta, en fristående TV och beiget golv
Idéer för att renovera ett mellanstort eklektiskt allrum med öppen planlösning, med flerfärgade väggar, heltäckningsmatta, en fristående TV och beiget golv
20 499 foton på allrum, med beiget golv och vitt golv
13