106 foton på allrum, med beiget golv
Sortera efter:
Budget
Sortera efter:Populärt i dag
1 - 20 av 106 foton
Artikel 1 av 3

The homeowner provided us an inspiration photo for this built in electric fireplace with shiplap, shelving and drawers. We brought the project to life with Fashion Cabinets white painted cabinets and shelves, MDF shiplap and a Dimplex Ignite fireplace.

Inspiration för mycket stora lantliga allrum med öppen planlösning, med vita väggar, ljust trägolv, en inbyggd mediavägg och beiget golv

Second Living/Family room
Inspiration för ett lantligt allrum med öppen planlösning, med vita väggar, mellanmörkt trägolv och beiget golv
Inspiration för ett lantligt allrum med öppen planlösning, med vita väggar, mellanmörkt trägolv och beiget golv

located just off the kitchen and front entry, the new den is the ideal space for watching television and gathering, with contemporary furniture and modern decor that updates the existing traditional white wood paneling

This living space is part of a Great Room that connects to the kitchen. Beautiful white brick cladding around the fireplace and chimney. White oak features including: fireplace mantel, floating shelves, and solid wood floor. The custom cabinetry on either side of the fireplace has glass display doors and Cambria Quartz countertops. The firebox is clad with stone in herringbone pattern.
Photo by Molly Rose Photography

Inspiration för stora maritima allrum med öppen planlösning, med vita väggar, ljust trägolv, en standard öppen spis, en spiselkrans i betong, en väggmonterad TV och beiget golv

A modern farmhouse living room designed for a new construction home in Vienna, VA.
Bild på ett stort lantligt allrum med öppen planlösning, med vita väggar, ljust trägolv, en bred öppen spis, en spiselkrans i trä, en väggmonterad TV och beiget golv
Bild på ett stort lantligt allrum med öppen planlösning, med vita väggar, ljust trägolv, en bred öppen spis, en spiselkrans i trä, en väggmonterad TV och beiget golv

Idéer för att renovera ett mellanstort lantligt avskilt allrum, med ljust trägolv, en spiselkrans i sten, en väggmonterad TV och beiget golv

CHRISTOPHER LEE FOTO
Inspiration för ett lantligt allrum, med svarta väggar, ljust trägolv, en standard öppen spis, en spiselkrans i sten och beiget golv
Inspiration för ett lantligt allrum, med svarta väggar, ljust trägolv, en standard öppen spis, en spiselkrans i sten och beiget golv
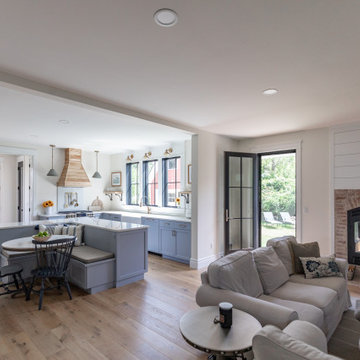
Exempel på ett mellanstort lantligt allrum med öppen planlösning, med vita väggar, ljust trägolv, en dubbelsidig öppen spis, en spiselkrans i tegelsten och beiget golv
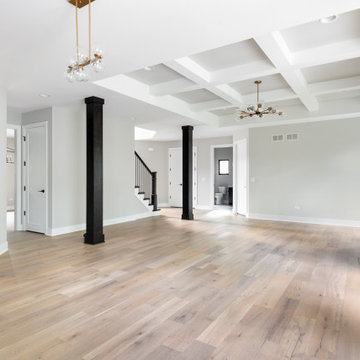
Great room for entertaining family and friends! Beautiful view with the large black windows. Fireplace has a white shiplap surround, straight wood block mantel, black tile panels around the firebox and hearth.
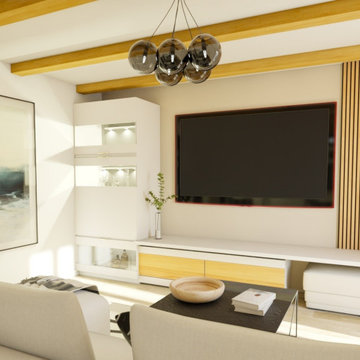
Le coin salon s'articule autour d'une grande composition murale sur-mesure. A gauche de la tv un meuble bar avec rétroéclairage laisse apparaître quelques breuvages, tandis que sur le droite de la tv a été crée un coin détente. Pour gagner en place et en fonctionnalité la partie basse du meuble comprend à la fois des rangements et des assises supplémentaires pour recevoir les amis. Un revêtement mural de tasseaux de bois vient donner du relief à l'ensemble, et ajoute au côté chaleureux de l'espace.

Inspiration för ett mellanstort lantligt allrum, med ljust trägolv, en spiselkrans i sten, en väggmonterad TV och beiget golv
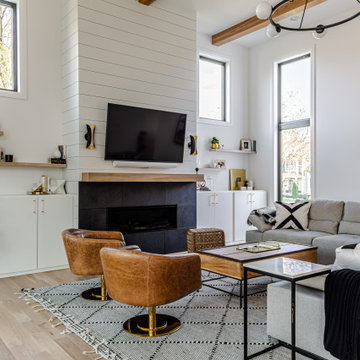
A modern farmhouse living room designed for a new construction home in Vienna, VA.
Foto på ett stort lantligt allrum med öppen planlösning, med vita väggar, ljust trägolv, en bred öppen spis, en spiselkrans i trä, en väggmonterad TV och beiget golv
Foto på ett stort lantligt allrum med öppen planlösning, med vita väggar, ljust trägolv, en bred öppen spis, en spiselkrans i trä, en väggmonterad TV och beiget golv

This living space is part of a Great Room that connects to the kitchen. Beautiful white brick cladding around the fireplace and chimney. White oak features including: fireplace mantel, floating shelves, and solid wood floor. The custom cabinetry on either side of the fireplace has glass display doors and Cambria Quartz countertops. The firebox is clad with stone in herringbone pattern.
Photo by Molly Rose Photography

The homeowner provided us an inspiration photo for this built in electric fireplace with shiplap, shelving and drawers. We brought the project to life with Fashion Cabinets white painted cabinets and shelves, MDF shiplap and a Dimplex Ignite fireplace.

Great room for entertaining family and friends! Beautiful view with the large black windows. Fireplace has a white shiplap surround, straight wood block mantel, black tile panels around the firebox and hearth.
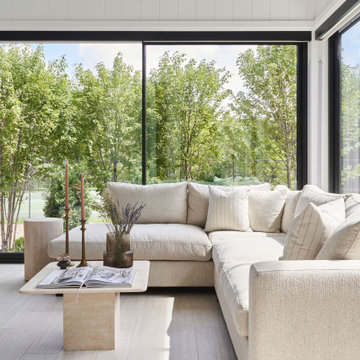
Idéer för att renovera ett minimalistiskt allrum, med vita väggar, klinkergolv i porslin och beiget golv

The family room that doubles as the home office, is serving up a cozy fireplace glow, and netflix for each and every family member.
Exempel på ett mellanstort lantligt allrum med öppen planlösning, med blå väggar, ljust trägolv, en hängande öppen spis, en väggmonterad TV och beiget golv
Exempel på ett mellanstort lantligt allrum med öppen planlösning, med blå väggar, ljust trägolv, en hängande öppen spis, en väggmonterad TV och beiget golv

An unfinished basement was turned into a multi functional room where the entire three generational family can gather to watch sports, play pool or games. A small kitchen allows for drinks and quick snacks. A separate room for the grandchildren allows place space while the parents are nearby. Want to do a puzzle or play a board game, there's a perfect table for that. Luxury vinyl floors, plenty of lighting and comfy furniture, including a sleeper sofa, make this the most used space in the house.
106 foton på allrum, med beiget golv
1