3 743 foton på allrum, med beiget golv
Sortera efter:
Budget
Sortera efter:Populärt i dag
1 - 20 av 3 743 foton
Artikel 1 av 3

New Fireplace
Inredning av ett klassiskt stort allrum, med beige väggar, klinkergolv i keramik, en standard öppen spis, en väggmonterad TV och beiget golv
Inredning av ett klassiskt stort allrum, med beige väggar, klinkergolv i keramik, en standard öppen spis, en väggmonterad TV och beiget golv

The homeowner provided us an inspiration photo for this built in electric fireplace with shiplap, shelving and drawers. We brought the project to life with Fashion Cabinets white painted cabinets and shelves, MDF shiplap and a Dimplex Ignite fireplace.
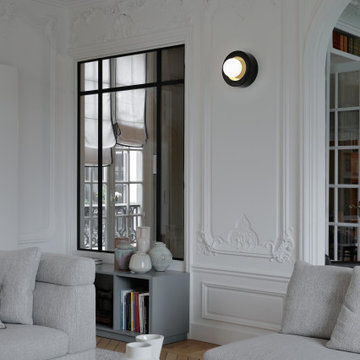
Bild på ett funkis allrum, med vita väggar, ljust trägolv, en standard öppen spis, en spiselkrans i sten och beiget golv
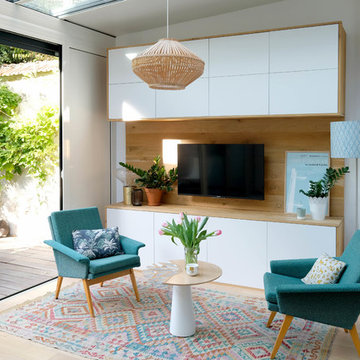
Salon sous véranda, ouverte sur le jardin arboré.
© Delphine LE MOINE
Inspiration för ett mellanstort minimalistiskt allrum med öppen planlösning, med vita väggar, ljust trägolv, en väggmonterad TV och beiget golv
Inspiration för ett mellanstort minimalistiskt allrum med öppen planlösning, med vita väggar, ljust trägolv, en väggmonterad TV och beiget golv

Roehner and Ryan
Bild på ett mellanstort funkis allrum med öppen planlösning, med ett spelrum, grå väggar, travertin golv, en standard öppen spis, en spiselkrans i trä, en väggmonterad TV och beiget golv
Bild på ett mellanstort funkis allrum med öppen planlösning, med ett spelrum, grå väggar, travertin golv, en standard öppen spis, en spiselkrans i trä, en väggmonterad TV och beiget golv
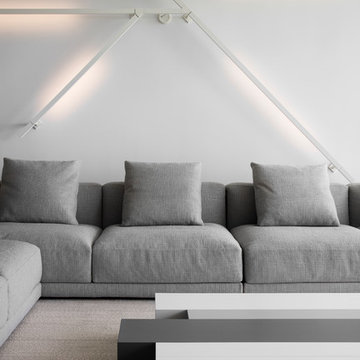
Bild på ett mellanstort funkis avskilt allrum, med vita väggar, ljust trägolv och beiget golv
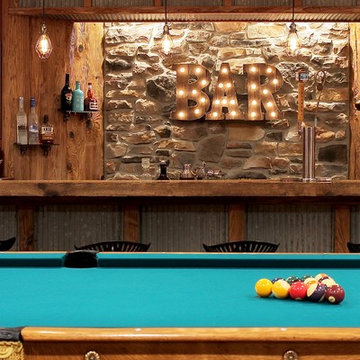
Idéer för ett mellanstort rustikt allrum, med bruna väggar, betonggolv och beiget golv

Eye catching 2 tone custom built-in cabinets flank stunning granite fireplace. Shelves are all lit up with LED puck lighting.
Modern inredning av ett stort allrum med öppen planlösning, med ett musikrum, beige väggar, klinkergolv i porslin, en bred öppen spis, en spiselkrans i sten, en väggmonterad TV och beiget golv
Modern inredning av ett stort allrum med öppen planlösning, med ett musikrum, beige väggar, klinkergolv i porslin, en bred öppen spis, en spiselkrans i sten, en väggmonterad TV och beiget golv

Fun Playful Kids Room
Inspiration för mellanstora moderna allrum, med grå väggar, ljust trägolv, en väggmonterad TV och beiget golv
Inspiration för mellanstora moderna allrum, med grå väggar, ljust trägolv, en väggmonterad TV och beiget golv

This 80's style Mediterranean Revival house was modernized to fit the needs of a bustling family. The home was updated from a choppy and enclosed layout to an open concept, creating connectivity for the whole family. A combination of modern styles and cozy elements makes the space feel open and inviting.
Photos By: Paul Vu

Dark burgundy and blue plaid window treatments are replaced with Thibaut embroidered linen panels and nail head cornices to lighten up this harvest-toned room. Cornices with bamboo blinds are on the windows flanking the fireplace to maximize the view and natural sunlight.

Jimmy Cohrssen Photography
Inspiration för mellanstora retro allrum med öppen planlösning, med vita väggar, kalkstensgolv, en väggmonterad TV och beiget golv
Inspiration för mellanstora retro allrum med öppen planlösning, med vita väggar, kalkstensgolv, en väggmonterad TV och beiget golv

This house was only 1,100 SF with 2 bedrooms and one bath. In this project we added 600SF making it 4+3 and remodeled the entire house. The house now has amazing polished concrete floors, modern kitchen with a huge island and many contemporary features all throughout.

tommaso giunchi
Bild på ett mellanstort funkis allrum med öppen planlösning, med vita väggar, mellanmörkt trägolv, en spiselkrans i tegelsten, en dubbelsidig öppen spis och beiget golv
Bild på ett mellanstort funkis allrum med öppen planlösning, med vita väggar, mellanmörkt trägolv, en spiselkrans i tegelsten, en dubbelsidig öppen spis och beiget golv

Foto på ett mellanstort vintage avskilt allrum, med röda väggar, ett bibliotek, heltäckningsmatta och beiget golv

Idéer för ett stort maritimt allrum med öppen planlösning, med ljust trägolv, en spiselkrans i trä, en väggmonterad TV och beiget golv

Our clients house was built in 2012, so it was not that outdated, it was just dark. The clients wanted to lighten the kitchen and create something that was their own, using more unique products. The master bath needed to be updated and they wanted the upstairs game room to be more functional for their family.
The original kitchen was very dark and all brown. The cabinets were stained dark brown, the countertops were a dark brown and black granite, with a beige backsplash. We kept the dark cabinets but lightened everything else. A new translucent frosted glass pantry door was installed to soften the feel of the kitchen. The main architecture in the kitchen stayed the same but the clients wanted to change the coffee bar into a wine bar, so we removed the upper cabinet door above a small cabinet and installed two X-style wine storage shelves instead. An undermount farm sink was installed with a 23” tall main faucet for more functionality. We replaced the chandelier over the island with a beautiful Arhaus Poppy large antique brass chandelier. Two new pendants were installed over the sink from West Elm with a much more modern feel than before, not to mention much brighter. The once dark backsplash was now a bright ocean honed marble mosaic 2”x4” a top the QM Calacatta Miel quartz countertops. We installed undercabinet lighting and added over-cabinet LED tape strip lighting to add even more light into the kitchen.
We basically gutted the Master bathroom and started from scratch. We demoed the shower walls, ceiling over tub/shower, demoed the countertops, plumbing fixtures, shutters over the tub and the wall tile and flooring. We reframed the vaulted ceiling over the shower and added an access panel in the water closet for a digital shower valve. A raised platform was added under the tub/shower for a shower slope to existing drain. The shower floor was Carrara Herringbone tile, accented with Bianco Venatino Honed marble and Metro White glossy ceramic 4”x16” tile on the walls. We then added a bench and a Kohler 8” rain showerhead to finish off the shower. The walk-in shower was sectioned off with a frameless clear anti-spot treated glass. The tub was not important to the clients, although they wanted to keep one for resale value. A Japanese soaker tub was installed, which the kids love! To finish off the master bath, the walls were painted with SW Agreeable Gray and the existing cabinets were painted SW Mega Greige for an updated look. Four Pottery Barn Mercer wall sconces were added between the new beautiful Distressed Silver leaf mirrors instead of the three existing over-mirror vanity bars that were originally there. QM Calacatta Miel countertops were installed which definitely brightened up the room!
Originally, the upstairs game room had nothing but a built-in bar in one corner. The clients wanted this to be more of a media room but still wanted to have a kitchenette upstairs. We had to remove the original plumbing and electrical and move it to where the new cabinets were. We installed 16’ of cabinets between the windows on one wall. Plank and Mill reclaimed barn wood plank veneers were used on the accent wall in between the cabinets as a backing for the wall mounted TV above the QM Calacatta Miel countertops. A kitchenette was installed to one end, housing a sink and a beverage fridge, so the clients can still have the best of both worlds. LED tape lighting was added above the cabinets for additional lighting. The clients love their updated rooms and feel that house really works for their family now.
Design/Remodel by Hatfield Builders & Remodelers | Photography by Versatile Imaging
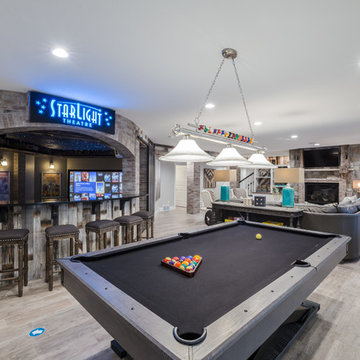
Klassisk inredning av ett mellanstort allrum, med grå väggar, klinkergolv i keramik, en standard öppen spis, en spiselkrans i sten och beiget golv

Dans la pièce principale désormais séjour, la verrière s'inscrit comme un écran avant de découvrir la chambre et son papier peint livres. L'idée étant de maintenir un cadre sobre pour la location saisonnière mais de faire un clin d'oeil au quartier latin et ses nombreuses façades de librairies anciennes.
Crédits Book a Flat

Modern Cozy Family Room
Inspiration för ett mellanstort funkis allrum med öppen planlösning, med grå väggar, klinkergolv i porslin, en dubbelsidig öppen spis, en spiselkrans i trä, en inbyggd mediavägg och beiget golv
Inspiration för ett mellanstort funkis allrum med öppen planlösning, med grå väggar, klinkergolv i porslin, en dubbelsidig öppen spis, en spiselkrans i trä, en inbyggd mediavägg och beiget golv
3 743 foton på allrum, med beiget golv
1