2 651 foton på allrum, med beiget golv
Sortera efter:
Budget
Sortera efter:Populärt i dag
121 - 140 av 2 651 foton
Artikel 1 av 3
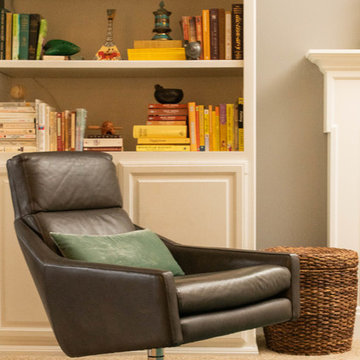
Lionheart Pictures
Idéer för ett mellanstort eklektiskt avskilt allrum, med beige väggar, heltäckningsmatta, en standard öppen spis, en spiselkrans i tegelsten och beiget golv
Idéer för ett mellanstort eklektiskt avskilt allrum, med beige väggar, heltäckningsmatta, en standard öppen spis, en spiselkrans i tegelsten och beiget golv
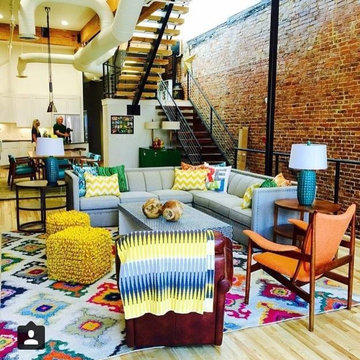
Inspiration för mellanstora klassiska avskilda allrum, med beige väggar, ljust trägolv och beiget golv
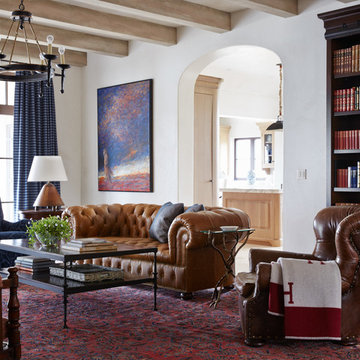
Idéer för att renovera ett stort medelhavsstil allrum med öppen planlösning, med vita väggar, kalkstensgolv, ett bibliotek och beiget golv
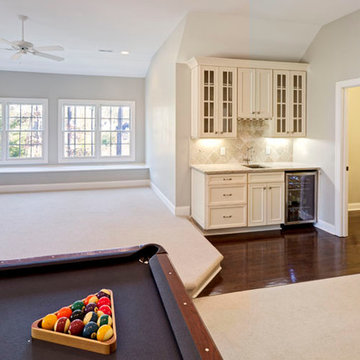
Bild på ett mellanstort vintage allrum med öppen planlösning, med grå väggar, heltäckningsmatta, beiget golv och ett spelrum
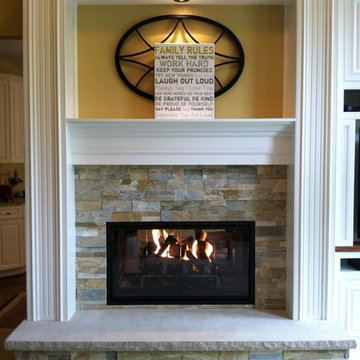
Sierra AccentStone
Exempel på ett mellanstort klassiskt allrum med öppen planlösning, med gula väggar, heltäckningsmatta, en spiselkrans i sten och beiget golv
Exempel på ett mellanstort klassiskt allrum med öppen planlösning, med gula väggar, heltäckningsmatta, en spiselkrans i sten och beiget golv
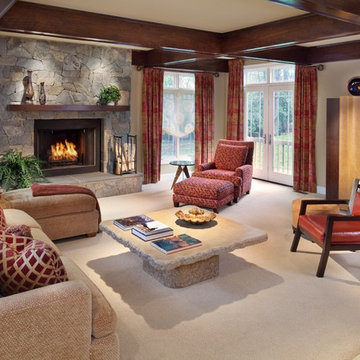
Inspiration för mellanstora moderna allrum med öppen planlösning, med en spiselkrans i sten, beige väggar, heltäckningsmatta, en standard öppen spis och beiget golv
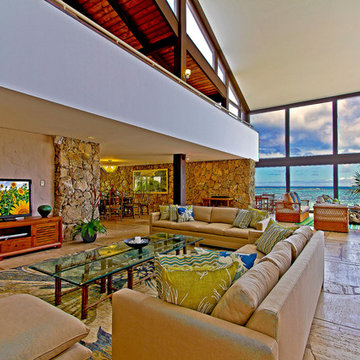
Inspiration för mycket stora exotiska allrum med öppen planlösning, med vita väggar, en standard öppen spis, en spiselkrans i sten och beiget golv
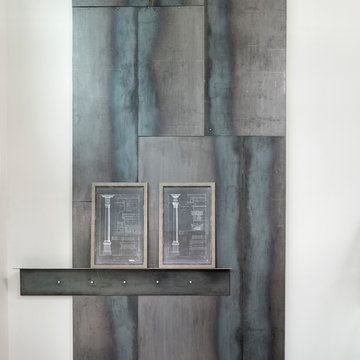
Idéer för mellanstora industriella allrum med öppen planlösning, med vita väggar, ljust trägolv, en bred öppen spis, en spiselkrans i metall och beiget golv
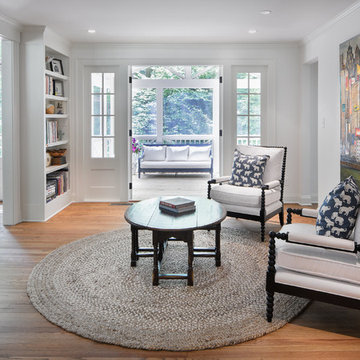
Idéer för mellanstora vintage avskilda allrum, med ett bibliotek, grå väggar, ljust trägolv och beiget golv
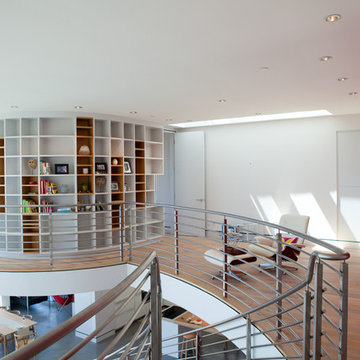
The space on the 2nd floor is a sitting room with a library which is an area of passage to the bedrooms, it has a beautiful view of the ocean, the canyons and the living room, swimming poom and garden below.
Photo credit: Helene Cornell
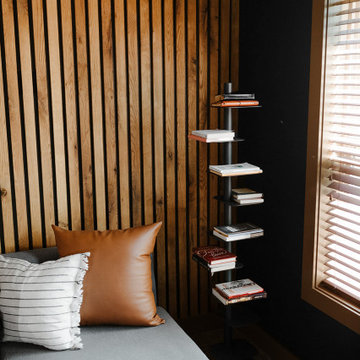
Bild på ett mellanstort funkis allrum på loftet, med ett spelrum, svarta väggar, heltäckningsmatta och beiget golv
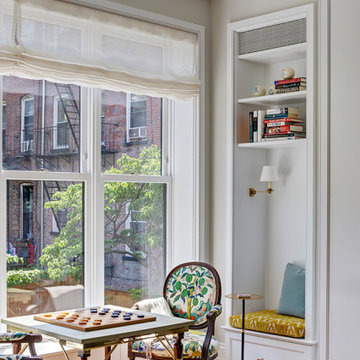
This Greek Revival row house in Boerum Hill was previously owned by a local architect who renovated it several times, including the addition of a two-story steel and glass extension at the rear. The new owners came to us seeking to restore the house and its original formality, while adapting it to the modern needs of a family of five. The detailing of the 25 x 36 foot structure had been lost and required some sleuthing into the history of Greek Revival style in historic Brooklyn neighborhoods.
In addition to completely re-framing the interior, the house also required a new south-facing brick façade due to significant deterioration. The modern extension was replaced with a more traditionally detailed wood and copper- clad bay, still open to natural light and the garden view without sacrificing comfort. The kitchen was relocated from the first floor to the garden level with an adjacent formal dining room. Both rooms were enlarged from their previous iterations to accommodate weekly dinners with extended family. The kitchen includes a home office and breakfast nook that doubles as a homework station. The cellar level was further excavated to accommodate finished storage space and a playroom where activity can be monitored from the kitchen workspaces.
The parlor floor is now reserved for entertaining. New pocket doors can be closed to separate the formal front parlor from the more relaxed back portion, where the family plays games or watches TV together. At the end of the hall, a powder room with brass details, and a luxe bar with antique mirrored backsplash and stone tile flooring, leads to the deck and direct garden access. Because of the property width, the house is able to provide ample space for the interior program within a shorter footprint. This allows the garden to remain expansive, with a small lawn for play, an outdoor food preparation area with a cast-in-place concrete bench, and a place for entertaining towards the rear. The newly designed landscaping will continue to develop, further enhancing the yard’s feeling of escape, and filling-in the views from the kitchen and back parlor above. A less visible, but equally as conscious, addition is a rooftop PV solar array that provides nearly 100% of the daily electrical usage, with the exception of the AC system on hot summer days.
The well-appointed interiors connect the traditional backdrop of the home to a youthful take on classic design and functionality. The materials are elegant without being precious, accommodating a young, growing family. Unique colors and patterns provide a feeling of luxury while inviting inhabitants and guests to relax and enjoy this classic Brooklyn brownstone.
This project won runner-up in the architecture category for the 2017 NYC&G Innovation in Design Awards and was featured in The American House: 100 Contemporary Homes.
Photography by Francis Dzikowski / OTTO
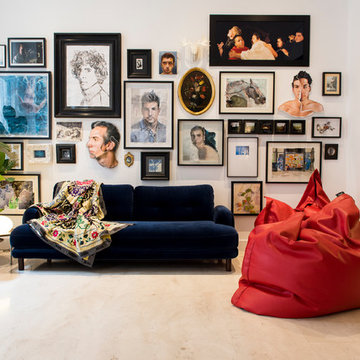
Alfredo Arias Photo © Houzz 2015
Idéer för ett mellanstort modernt avskilt allrum, med vita väggar, marmorgolv och beiget golv
Idéer för ett mellanstort modernt avskilt allrum, med vita väggar, marmorgolv och beiget golv
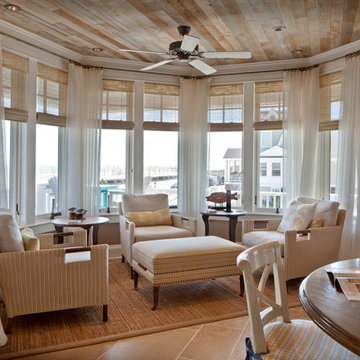
Idéer för små maritima allrum med öppen planlösning, med beige väggar, klinkergolv i keramik och beiget golv
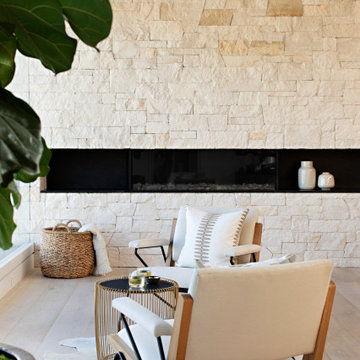
Exempel på ett mellanstort modernt allrum med öppen planlösning, med beige väggar, ljust trägolv, en bred öppen spis, en spiselkrans i sten och beiget golv
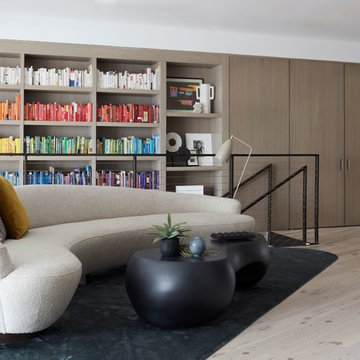
Idéer för att renovera ett funkis allrum med öppen planlösning, med ett bibliotek, vita väggar, ljust trägolv och beiget golv
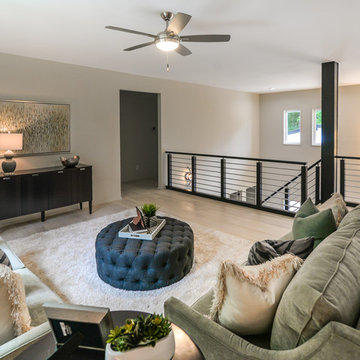
Inredning av ett modernt mellanstort allrum på loftet, med grå väggar, mörkt trägolv och beiget golv
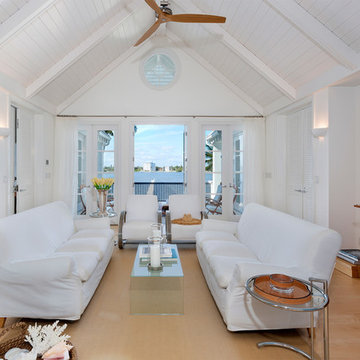
Family Room
Inredning av ett modernt mellanstort allrum på loftet, med vita väggar, ljust trägolv och beiget golv
Inredning av ett modernt mellanstort allrum på loftet, med vita väggar, ljust trägolv och beiget golv
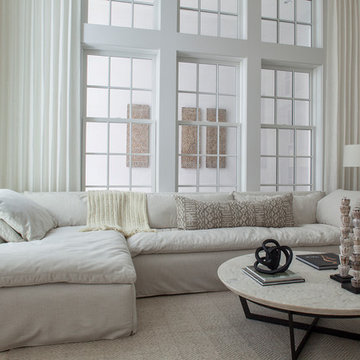
Inspiration för mellanstora klassiska avskilda allrum, med vita väggar, heltäckningsmatta och beiget golv
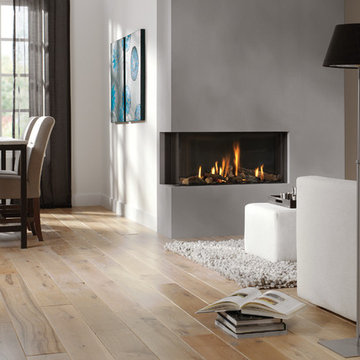
The Bidore 95 MKII by Element4 is a unique corner-style fireplace, perfect for this modern living room with it's natural wood floors and subdued palette of grays and whites.
2 651 foton på allrum, med beiget golv
7