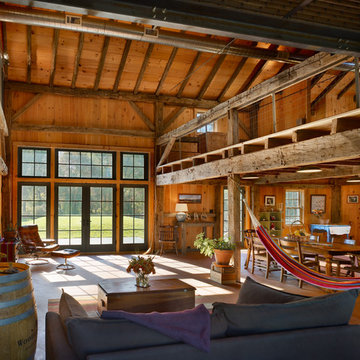5 148 foton på allrum, med betonggolv och klinkergolv i terrakotta
Sortera efter:
Budget
Sortera efter:Populärt i dag
21 - 40 av 5 148 foton
Artikel 1 av 3
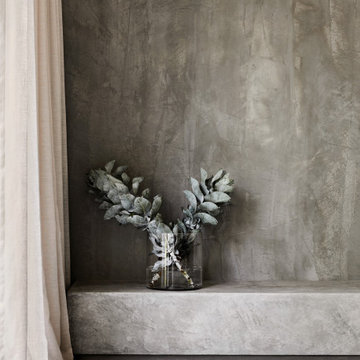
Idéer för ett mellanstort modernt allrum med öppen planlösning, med grå väggar, betonggolv, en standard öppen spis, en spiselkrans i betong och grått golv

We updated this 1907 two-story family home for re-sale. We added modern design elements and amenities while retaining the home’s original charm in the layout and key details. The aim was to optimize the value of the property for a prospective buyer, within a reasonable budget.
New French doors from kitchen and a rear bedroom open out to a new bi-level deck that allows good sight lines, functional outdoor living space, and easy access to a garden full of mature fruit trees. French doors from an upstairs bedroom open out to a private high deck overlooking the garden. The garage has been converted to a family room that opens to the garden.
The bathrooms and kitchen were remodeled the kitchen with simple, light, classic materials and contemporary lighting fixtures. New windows and skylights flood the spaces with light. Stained wood windows and doors at the kitchen pick up on the original stained wood of the other living spaces.
New redwood picture molding was created for the living room where traces in the plaster suggested that picture molding has originally been. A sweet corner window seat at the living room was restored. At a downstairs bedroom we created a new plate rail and other redwood trim matching the original at the dining room. The original dining room hutch and woodwork were restored and a new mantel built for the fireplace.
We built deep shelves into space carved out of the attic next to upstairs bedrooms and added other built-ins for character and usefulness. Storage was created in nooks throughout the house. A small room off the kitchen was set up for efficient laundry and pantry space.
We provided the future owner of the house with plans showing design possibilities for expanding the house and creating a master suite with upstairs roof dormers and a small addition downstairs. The proposed design would optimize the house for current use while respecting the original integrity of the house.
Photography: John Hayes, Open Homes Photography
https://saikleyarchitects.com/portfolio/classic-craftsman-update/
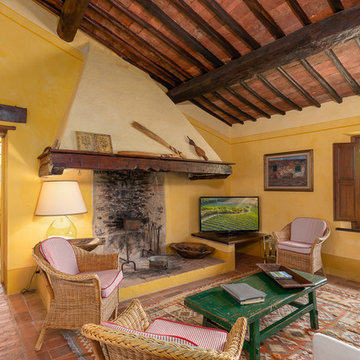
Foto på ett medelhavsstil avskilt allrum, med gula väggar, klinkergolv i terrakotta, en fristående TV och orange golv
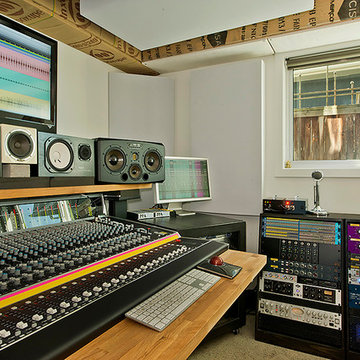
Modern inredning av ett stort avskilt allrum, med ett musikrum, vita väggar och betonggolv

The family who has owned this home for twenty years was ready for modern update! Concrete floors were restained and cedar walls were kept intact, but kitchen was completely updated with high end appliances and sleek cabinets, and brand new furnishings were added to showcase the couple's favorite things.
Troy Grant, Epic Photo

An eclectic, modern media room with bold accents of black metals, natural woods, and terra cotta tile floors. We wanted to design a fresh and modern hangout spot for these clients, whether they’re hosting friends or watching the game, this entertainment room had to fit every occasion.
We designed a full home bar, which looks dashing right next to the wooden accent wall and foosball table. The sitting area is full of luxe seating, with a large gray sofa and warm brown leather arm chairs. Additional seating was snuck in via black metal chairs that fit seamlessly into the built-in desk and sideboard table (behind the sofa).... In total, there is plenty of seats for a large party, which is exactly what our client needed.
Lastly, we updated the french doors with a chic, modern black trim, a small detail that offered an instant pick-me-up. The black trim also looks effortless against the black accents.
Designed by Sara Barney’s BANDD DESIGN, who are based in Austin, Texas and serving throughout Round Rock, Lake Travis, West Lake Hills, and Tarrytown.
For more about BANDD DESIGN, click here: https://bandddesign.com/
To learn more about this project, click here: https://bandddesign.com/lost-creek-game-room/

Custom Built In Entertainment Center in white finish
C&L Design Specialists exclusive photo
Bild på ett stort vintage allrum, med en inbyggd mediavägg och klinkergolv i terrakotta
Bild på ett stort vintage allrum, med en inbyggd mediavägg och klinkergolv i terrakotta

Eldorado Stone - Mesquite Cliffstone
Idéer för att renovera ett mellanstort vintage avskilt allrum, med beige väggar, betonggolv, en standard öppen spis och en spiselkrans i sten
Idéer för att renovera ett mellanstort vintage avskilt allrum, med beige väggar, betonggolv, en standard öppen spis och en spiselkrans i sten
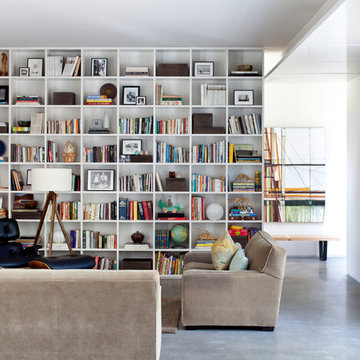
Inredning av ett modernt mellanstort allrum med öppen planlösning, med vita väggar, betonggolv och ett bibliotek

This awe-inspiring custom home overlooks the Vail Valley from high on the mountainside. Featuring Vintage Woods siding, ceiling decking, timbers, fascia & soffit as well as custom metal paneling in both interior and exterior application. The metal is mounted to a custom grid mounting system for ease of installation. ©Kimberly Gavin Photography 2016 970-524-4041 www.vintagewoodsinc.net
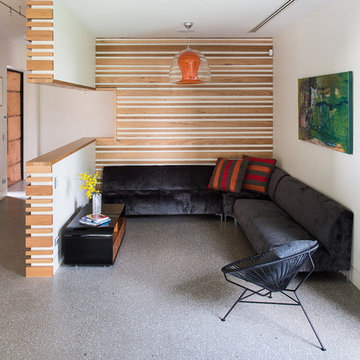
The front entrance sits next to a nook. This area is softened with the use of wood cladding designed by Jasmine McClelland.
Sarah Wood Photography
Inspiration för ett litet funkis allrum med öppen planlösning, med vita väggar och betonggolv
Inspiration för ett litet funkis allrum med öppen planlösning, med vita väggar och betonggolv
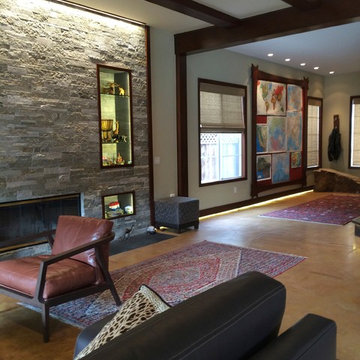
Defining Elements
Idéer för ett mellanstort amerikanskt allrum, med gröna väggar, betonggolv och en spiselkrans i sten
Idéer för ett mellanstort amerikanskt allrum, med gröna väggar, betonggolv och en spiselkrans i sten
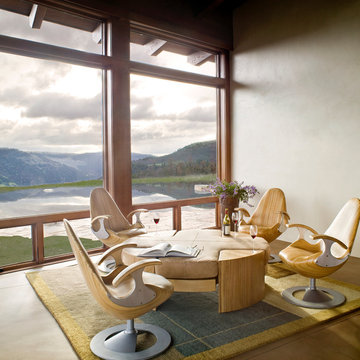
The reflecting pool visually drops over the edge of the landscape. Furniture designed by the Architect. Photo: Gibeon Photography
Modern inredning av ett mellanstort avskilt allrum, med betonggolv och beige väggar
Modern inredning av ett mellanstort avskilt allrum, med betonggolv och beige väggar
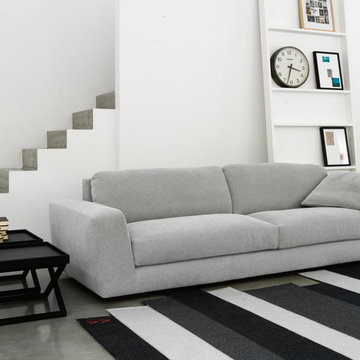
Modular sofa elements that can be combined into variety of configurations with adjustable arms and back to create various arrangements.
Inredning av ett modernt allrum, med betonggolv
Inredning av ett modernt allrum, med betonggolv

EUGENE MICHEL PHOTOGRAPH
Inspiration för moderna allrum med öppen planlösning, med vita väggar, betonggolv, en bred öppen spis, en spiselkrans i betong, en väggmonterad TV och grått golv
Inspiration för moderna allrum med öppen planlösning, med vita väggar, betonggolv, en bred öppen spis, en spiselkrans i betong, en väggmonterad TV och grått golv

Jenn Baker
Inspiration för ett stort funkis allrum med öppen planlösning, med grå väggar, betonggolv, en bred öppen spis, en spiselkrans i tegelsten och en väggmonterad TV
Inspiration för ett stort funkis allrum med öppen planlösning, med grå väggar, betonggolv, en bred öppen spis, en spiselkrans i tegelsten och en väggmonterad TV

The bar area features a walnut wood wall, Caesarstone countertops, polished concrete floors and floating shelves.
For more information please call Christiano Homes at (949)294-5387 or email at heather@christianohomes.com
Photo by Michael Asgian

Custom fireplace design with 3-way horizontal fireplace unit. This intricate design includes a concealed audio cabinet with custom slatted doors, lots of hidden storage with touch latch hardware and custom corner cabinet door detail. Walnut veneer material is complimented with a black Dekton surface by Cosentino.

Industriell inredning av ett stort allrum med öppen planlösning, med vita väggar, betonggolv och grått golv
5 148 foton på allrum, med betonggolv och klinkergolv i terrakotta
2
