667 foton på allrum, med betonggolv
Sortera efter:Populärt i dag
1 - 20 av 667 foton
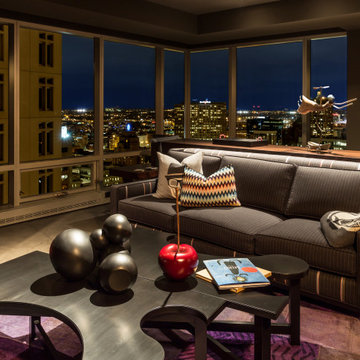
TV and reading rooom
Eklektisk inredning av ett mellanstort allrum med öppen planlösning, med flerfärgade väggar, betonggolv och en väggmonterad TV
Eklektisk inredning av ett mellanstort allrum med öppen planlösning, med flerfärgade väggar, betonggolv och en väggmonterad TV

Peter Landers Photography
Idéer för att renovera ett mellanstort funkis allrum med öppen planlösning, med grå väggar, betonggolv, en väggmonterad TV och grått golv
Idéer för att renovera ett mellanstort funkis allrum med öppen planlösning, med grå väggar, betonggolv, en väggmonterad TV och grått golv

Estudi Es Pujol de S'Era
Exempel på ett mellanstort medelhavsstil avskilt allrum, med betonggolv, en standard öppen spis, bruna väggar och en spiselkrans i metall
Exempel på ett mellanstort medelhavsstil avskilt allrum, med betonggolv, en standard öppen spis, bruna väggar och en spiselkrans i metall

Photography by Braden Gunem
Project by Studio H:T principal in charge Brad Tomecek (now with Tomecek Studio Architecture). This project questions the need for excessive space and challenges occupants to be efficient. Two shipping containers saddlebag a taller common space that connects local rock outcroppings to the expansive mountain ridge views. The containers house sleeping and work functions while the center space provides entry, dining, living and a loft above. The loft deck invites easy camping as the platform bed rolls between interior and exterior. The project is planned to be off-the-grid using solar orientation, passive cooling, green roofs, pellet stove heating and photovoltaics to create electricity.
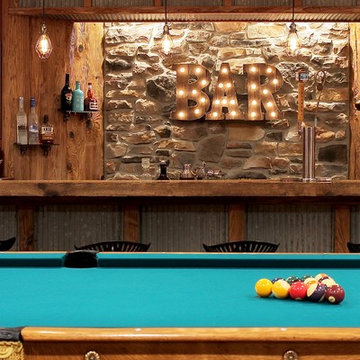
Idéer för ett mellanstort rustikt allrum, med bruna väggar, betonggolv och beiget golv
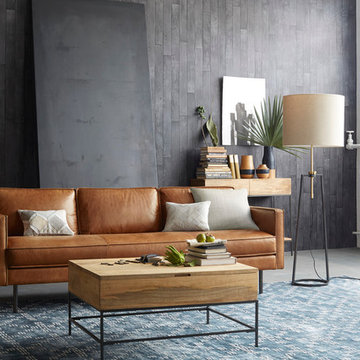
Inredning av ett modernt mellanstort allrum med öppen planlösning, med grå väggar och betonggolv

Designed by Johnson Squared, Bainbridge Is., WA © 2013 John Granen
Exempel på ett mellanstort modernt allrum med öppen planlösning, med vita väggar, betonggolv, en väggmonterad TV och brunt golv
Exempel på ett mellanstort modernt allrum med öppen planlösning, med vita väggar, betonggolv, en väggmonterad TV och brunt golv

Modern media room joinery white drawers, tallowwood joinery and burnished concrete floor
Photo by Tom Ferguson
Foto på ett stort funkis allrum med öppen planlösning, med vita väggar, betonggolv, en inbyggd mediavägg och svart golv
Foto på ett stort funkis allrum med öppen planlösning, med vita väggar, betonggolv, en inbyggd mediavägg och svart golv

Industriell inredning av ett stort allrum med öppen planlösning, med vita väggar, betonggolv och grått golv

The family who has owned this home for twenty years was ready for modern update! Concrete floors were restained and cedar walls were kept intact, but kitchen was completely updated with high end appliances and sleek cabinets, and brand new furnishings were added to showcase the couple's favorite things.
Troy Grant, Epic Photo

This house was only 1,100 SF with 2 bedrooms and one bath. In this project we added 600SF making it 4+3 and remodeled the entire house. The house now has amazing polished concrete floors, modern kitchen with a huge island and many contemporary features all throughout.
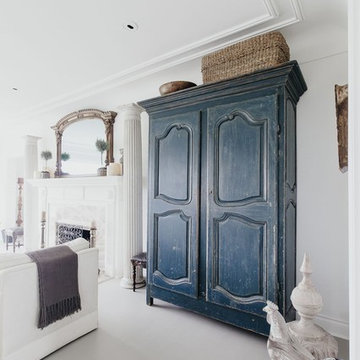
Idéer för ett mellanstort eklektiskt avskilt allrum, med ett spelrum, vita väggar och betonggolv
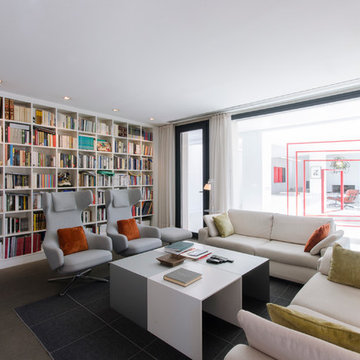
Isabel Bistué Prieto
Idéer för ett mellanstort modernt allrum, med ett bibliotek, vita väggar och betonggolv
Idéer för ett mellanstort modernt allrum, med ett bibliotek, vita väggar och betonggolv

The spacious "great room" combines an open kitchen, living, and dining areas as well as a small work desk. The vaulted ceiling gives the room a spacious feel while the large windows connect the interior to the surrounding garden.

Idéer för mellanstora rustika allrum med öppen planlösning, med beige väggar, betonggolv och grått golv
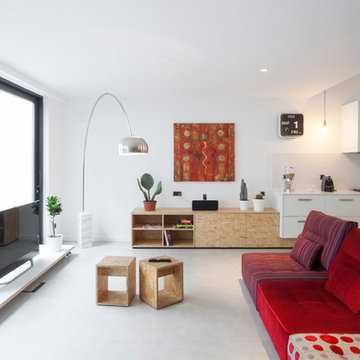
OV House, Tàrrega - Fotografía: Anton Briansó
Skandinavisk inredning av ett mellanstort allrum med öppen planlösning, med vita väggar, betonggolv och en fristående TV
Skandinavisk inredning av ett mellanstort allrum med öppen planlösning, med vita väggar, betonggolv och en fristående TV

Open concept of interior barndominium with stone fireplace, stained concrete flooring, rustic beams and faux finish cabinets.
Inspiration för ett mellanstort rustikt allrum med öppen planlösning, med grå väggar, betonggolv, en standard öppen spis, en spiselkrans i sten och grått golv
Inspiration för ett mellanstort rustikt allrum med öppen planlösning, med grå väggar, betonggolv, en standard öppen spis, en spiselkrans i sten och grått golv
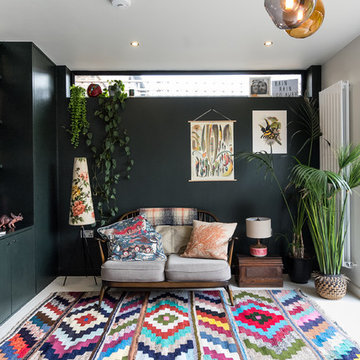
Caitlin Mogridge
Bild på ett mellanstort eklektiskt allrum, med vitt golv och betonggolv
Bild på ett mellanstort eklektiskt allrum, med vitt golv och betonggolv
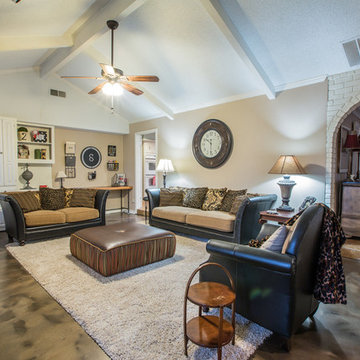
Metallic epoxy was applied to this living room floor.
Bild på ett stort vintage avskilt allrum, med beige väggar, betonggolv, en standard öppen spis, en spiselkrans i tegelsten, en väggmonterad TV och brunt golv
Bild på ett stort vintage avskilt allrum, med beige väggar, betonggolv, en standard öppen spis, en spiselkrans i tegelsten, en väggmonterad TV och brunt golv
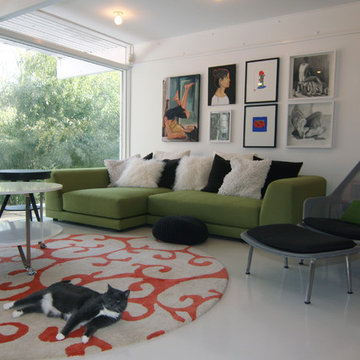
Clean lines and a refined material palette transformed the Moss Hill House master bath into an open, light-filled space appropriate to its 1960 modern character.
Underlying the design is a thoughtful intent to maximize opportunities within the long narrow footprint. Minimizing project cost and disruption, fixture locations were generally maintained. All interior walls and existing soaking tub were removed, making room for a large walk-in shower. Large planes of glass provide definition and maintain desired openness, allowing daylight from clerestory windows to fill the space.
Light-toned finishes and large format tiles throughout offer an uncluttered vision. Polished marble “circles” provide textural contrast and small-scale detail, while an oak veneered vanity adds additional warmth.
In-floor radiant heat, reclaimed veneer, dimming controls, and ample daylighting are important sustainable features. This renovation converted a well-worn room into one with a modern functionality and a visual timelessness that will take it into the future.
Photographed by: place, inc
667 foton på allrum, med betonggolv
1