11 939 foton på allrum, med blå väggar och bruna väggar
Sortera efter:
Budget
Sortera efter:Populärt i dag
101 - 120 av 11 939 foton
Artikel 1 av 3
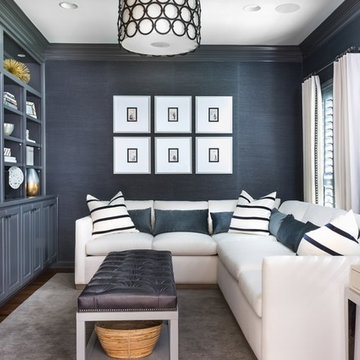
Brian Cole Photography
Inspiration för ett vintage allrum, med mörkt trägolv, en inbyggd mediavägg och blå väggar
Inspiration för ett vintage allrum, med mörkt trägolv, en inbyggd mediavägg och blå väggar

Photo by Exceptional Frames
Klassisk inredning av ett mellanstort allrum, med blå väggar, mörkt trägolv, en standard öppen spis, en spiselkrans i sten, en väggmonterad TV och brunt golv
Klassisk inredning av ett mellanstort allrum, med blå väggar, mörkt trägolv, en standard öppen spis, en spiselkrans i sten, en väggmonterad TV och brunt golv

This is a library we built last year that became a centerpiece feature in "The Classical American House" book by Phillip James Dodd. We are also featured on the back cover. Asked to replicate and finish to match with new materials, we built this 16' high room using only the original Gothic arches that were existing. All other materials are new and finished to match. We thank John Milner Architects for the opportunity and the results are spectacular.
Photography: Tom Crane

Ryan Hainey
Inspiration för små klassiska avskilda allrum, med ett bibliotek, bruna väggar, mörkt trägolv, en standard öppen spis, en spiselkrans i tegelsten och brunt golv
Inspiration för små klassiska avskilda allrum, med ett bibliotek, bruna väggar, mörkt trägolv, en standard öppen spis, en spiselkrans i tegelsten och brunt golv

Inspiration för ett stort vintage avskilt allrum, med bruna väggar, betonggolv, en standard öppen spis, grått golv och en spiselkrans i gips

Inspiration för ett vintage allrum, med bruna väggar, mörkt trägolv och ett bibliotek
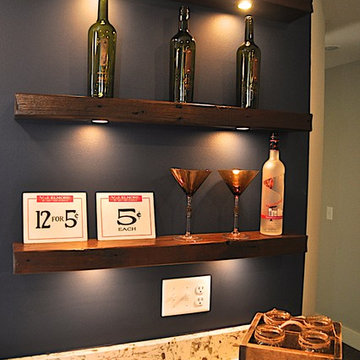
Rustic Floating Shelves continue the farmhouse style into the lower level.
Shar Sitter
Bild på ett lantligt allrum med öppen planlösning, med en hemmabar, blå väggar och heltäckningsmatta
Bild på ett lantligt allrum med öppen planlösning, med en hemmabar, blå väggar och heltäckningsmatta
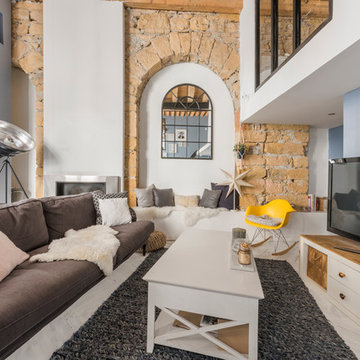
Alexandre Montagne - Photographe immobilier
Inspiration för ett mellanstort industriellt avskilt allrum, med en hemmabar, blå väggar, en standard öppen spis och en fristående TV
Inspiration för ett mellanstort industriellt avskilt allrum, med en hemmabar, blå väggar, en standard öppen spis och en fristående TV

Inredning av ett klassiskt mellanstort avskilt allrum, med blå väggar, en väggmonterad TV, mellanmörkt trägolv och brunt golv
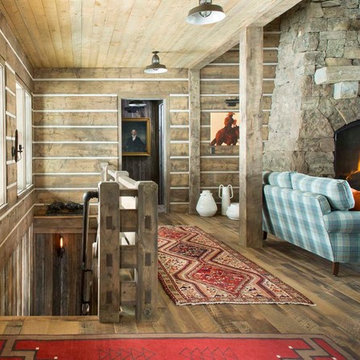
TEAM //// Architect: Design Associates, Inc. ////
Builder: Beck Building Company ////
Interior Design: Rebal Design ////
Landscape: Rocky Mountain Custom Landscapes ////
Photos: Kimberly Gavin Photography
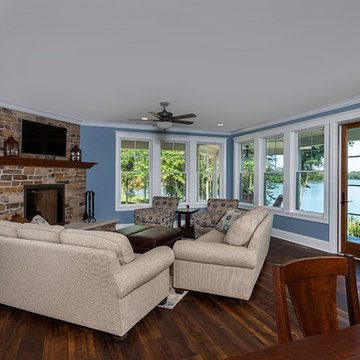
Why choose when you don't have to? Today's top architectural styles are reflected in this impressive yet inviting design, which features the best of cottage, Tudor and farmhouse styles. The exterior includes board and batten siding, stone accents and distinctive windows. Indoor/outdoor spaces include a three-season porch with a fireplace and a covered patio perfect for entertaining. Inside, highlights include a roomy first floor, with 1,800 square feet of living space, including a mudroom and laundry, a study and an open plan living, dining and kitchen area. Upstairs, 1400 square feet includes a large master bath and bedroom (with 10-foot ceiling), two other bedrooms and a bunkroom. Downstairs, another 1,300 square feet await, where a walk-out family room connects the interior and exterior and another bedroom welcomes guests.

Pak Cheung
This section is a new gable dormer that adds much-needed volume to this attic. The choice of paint color added bright and playful feel to the space. The challenge when adding a dormer is maintaining structural support of the ridge beam. In this case, given the age of the house, finding point loads to support the existing beam would have created unknown conditions and required renovation work on the first and basement levels. The engineer's solution was to create an A-frame girder (see the triangle shape on the top left of photo) supported on existing exterior bearing walls. The new gable dormer is tied into this girder. We installed new hardwood flooring throughout the space. Though the attic had two large existing skylights, to bring in more natural light we added two more skylights—one in the bathroom and one in the hallway. We also installed new recessed lights throughout the entire space and in the bathroom.

Photography by Keith Scott Morton
From grand estates, to exquisite country homes, to whole house renovations, the quality and attention to detail of a "Significant Homes" custom home is immediately apparent. Full time on-site supervision, a dedicated office staff and hand picked professional craftsmen are the team that take you from groundbreaking to occupancy. Every "Significant Homes" project represents 45 years of luxury homebuilding experience, and a commitment to quality widely recognized by architects, the press and, most of all....thoroughly satisfied homeowners. Our projects have been published in Architectural Digest 6 times along with many other publications and books. Though the lion share of our work has been in Fairfield and Westchester counties, we have built homes in Palm Beach, Aspen, Maine, Nantucket and Long Island.
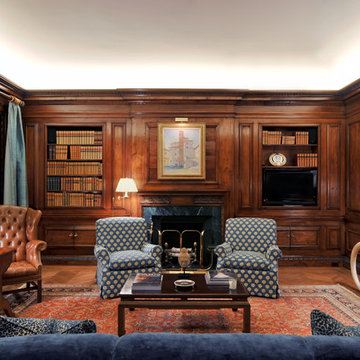
Idéer för ett stort klassiskt avskilt allrum, med mellanmörkt trägolv, en standard öppen spis, en fristående TV, ett bibliotek, bruna väggar och en spiselkrans i sten
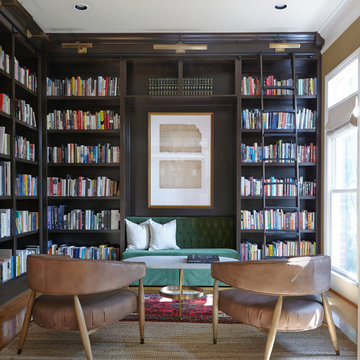
Photo by Reid Rolls
Inredning av ett klassiskt allrum, med ett bibliotek, bruna väggar och mellanmörkt trägolv
Inredning av ett klassiskt allrum, med ett bibliotek, bruna väggar och mellanmörkt trägolv

A remodeled modern and eclectic living room. This room was featured on Houzz in a "Room of the Day" editorial piece: http://www.houzz.com/ideabooks/54584369/list/room-of-the-day-dramatic-redesign-brings-intimacy-to-a-large-room
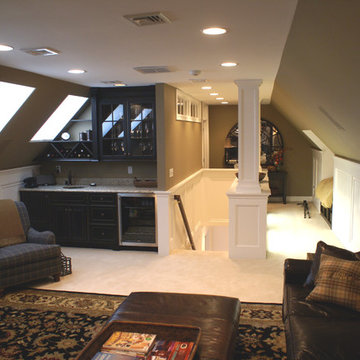
Walk up finished attic space.
Idéer för att renovera ett mellanstort funkis avskilt allrum, med bruna väggar, en standard öppen spis, en spiselkrans i sten och heltäckningsmatta
Idéer för att renovera ett mellanstort funkis avskilt allrum, med bruna väggar, en standard öppen spis, en spiselkrans i sten och heltäckningsmatta
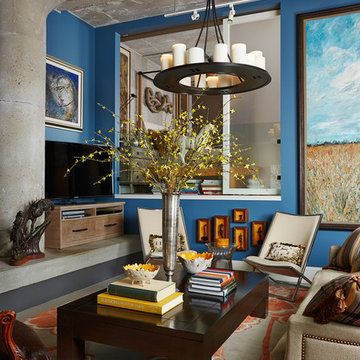
Susan Gilmore
Idéer för att renovera ett industriellt allrum, med blå väggar och en fristående TV
Idéer för att renovera ett industriellt allrum, med blå väggar och en fristående TV

Inspiration för stora moderna avskilda allrum, med ett spelrum, blå väggar, heltäckningsmatta, en väggmonterad TV och flerfärgat golv
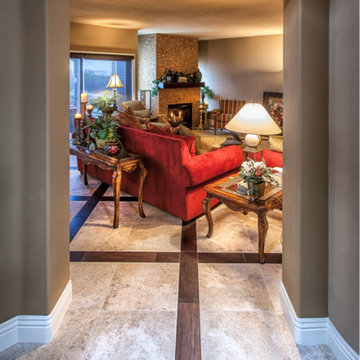
Medelhavsstil inredning av ett stort allrum med öppen planlösning, med bruna väggar, klinkergolv i porslin, en standard öppen spis och en spiselkrans i sten
11 939 foton på allrum, med blå väggar och bruna väggar
6