358 foton på allrum, med blå väggar och en spiselkrans i tegelsten
Sortera efter:
Budget
Sortera efter:Populärt i dag
81 - 100 av 358 foton
Artikel 1 av 3
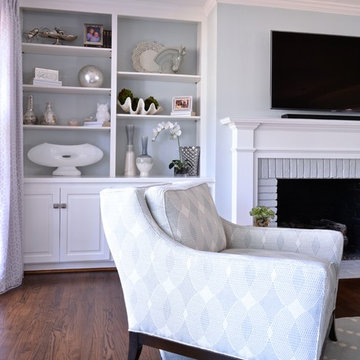
A grey-blue open floor plan home that incorporates feminine touch to this transitional space. The kitchen and family room remodel transformed the home into a new, fresh space with a great backbone for clean lined furnishings and modern accessories.
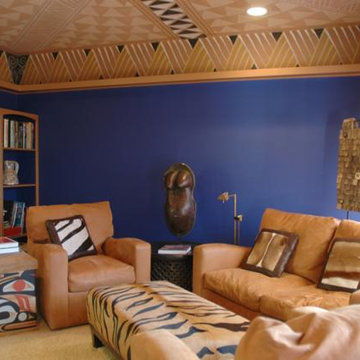
This Gallery Home renovation included the whole house and required updated circulation, lighting, finishes and revision of the structure.
Inspiration för ett stort funkis allrum med öppen planlösning, med blå väggar, heltäckningsmatta, en standard öppen spis, en spiselkrans i tegelsten, en dold TV och beiget golv
Inspiration för ett stort funkis allrum med öppen planlösning, med blå väggar, heltäckningsmatta, en standard öppen spis, en spiselkrans i tegelsten, en dold TV och beiget golv
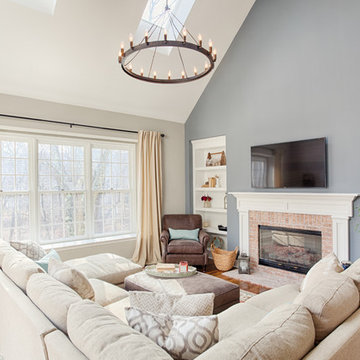
A lovely peaceful space for friends and family to gather.
The flat screen TV is mounted above the fireplace and beside it a built- in bookcase.
Light streams through the large 3 panel picture window and is dressed with warm tone drapery hidden tab panels..
A large circular pendant light fixture adds charm and character to the room.
Photos by Alicia's Art, LLC
RUDLOFF Custom Builders, is a residential construction company that connects with clients early in the design phase to ensure every detail of your project is captured just as you imagined. RUDLOFF Custom Builders will create the project of your dreams that is executed by on-site project managers and skilled craftsman, while creating lifetime client relationships that are build on trust and integrity.
We are a full service, certified remodeling company that covers all of the Philadelphia suburban area including West Chester, Gladwynne, Malvern, Wayne, Haverford and more.
As a 6 time Best of Houzz winner, we look forward to working with you on your next project.
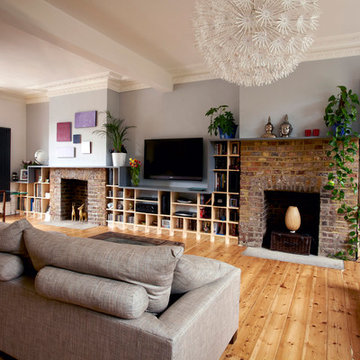
Morten Odding
Inspiration för klassiska allrum med öppen planlösning, med blå väggar, ljust trägolv, en spiselkrans i tegelsten, en väggmonterad TV, ett bibliotek och en standard öppen spis
Inspiration för klassiska allrum med öppen planlösning, med blå väggar, ljust trägolv, en spiselkrans i tegelsten, en väggmonterad TV, ett bibliotek och en standard öppen spis
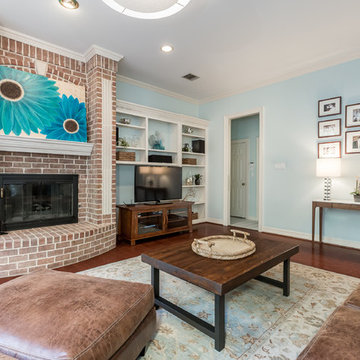
This busy family has small children, but wanted to add finish to their existing leather furniture. The addition of a reclaimed wood and iron coffee table, and the mid century marble topped console table, along with accessories and lighting really gave the room pizzazz.
Photo credit: Matt Ross
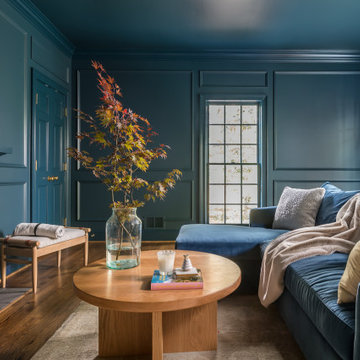
Inredning av ett klassiskt mellanstort allrum, med ett bibliotek, blå väggar, mörkt trägolv, en standard öppen spis, en spiselkrans i tegelsten och brunt golv
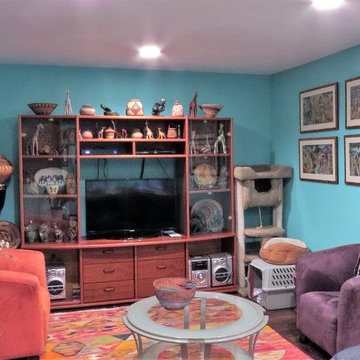
More colorful Accent pillows. African baskets, giraffes, beaded baskets and African stone figurines. Love the hand painted and beaded tiger heads. The wall color brightens up a rather dark room.
Photography: jennyraedezigns.com
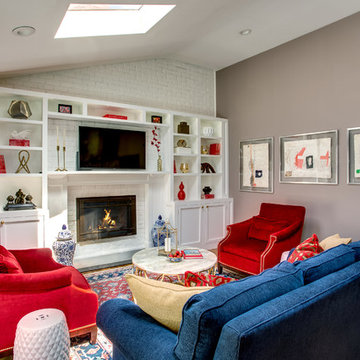
Living Room:
Our customer wanted to update the family room and the kitchen of this 1970's splanch. By painting the brick wall white and adding custom built-ins we brightened up the space. The decor reflects our client's love for color and a bit of asian style elements. We also made sure that the sitting was not only beautiful, but very comfortable and durable. The sofa and the accent chairs sit very comfortably and we used the performance fabrics to make sure they last through the years. We also wanted to highlight the art collection which the owner curated through the years.
Kithen:
We enlarged the kitchen by removing a partition wall that divided it from the dining room and relocated the entrance. Our goal was to create a warm and inviting kitchen, therefore we selected a mellow, neutral palette. The cabinets are soft Irish Cream as opposed to a bright white. The mosaic backsplash makes a statement, but remains subtle through its beige tones. We selected polished brass for the hardware, as well as brass and warm metals for the light fixtures which emit a warm and cozy glow.
For beauty and practicality, we used quartz for the working surface countertops and for the island we chose a sophisticated leather finish marble with strong movement and gold inflections. Because of our client’s love for Asian influences, we selected upholstery fabric with an image of a dragon, chrysanthemums to mimic Japanese textiles, and red accents scattered throughout.
Functionality, aesthetics, and expressing our clients vision was our main goal.
Photography: Jeanne Calarco, Context Media Development
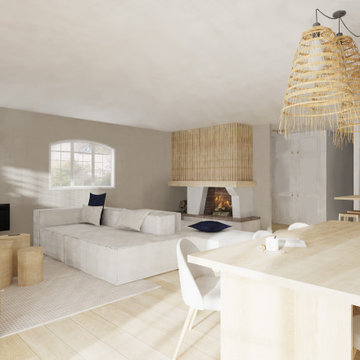
J'ai imaginé pour nos clients une pièce à vivre tout ouverte, sur un thème de board de mer contemporain comme ils le désiraient.
Dans une maison qui méritait d'ouvrir l'espace pour plus de luminosité et de convivialité, nous avons créé un espace ouvert dans un esprit de maison de vacances familiales.
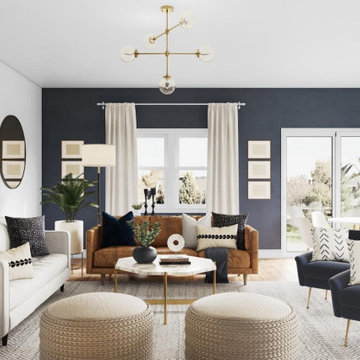
A space with color and character.
Inspiration för ett mellanstort 60 tals allrum med öppen planlösning, med ett spelrum, blå väggar, ljust trägolv, en standard öppen spis, en spiselkrans i tegelsten, en fristående TV och beiget golv
Inspiration för ett mellanstort 60 tals allrum med öppen planlösning, med ett spelrum, blå väggar, ljust trägolv, en standard öppen spis, en spiselkrans i tegelsten, en fristående TV och beiget golv
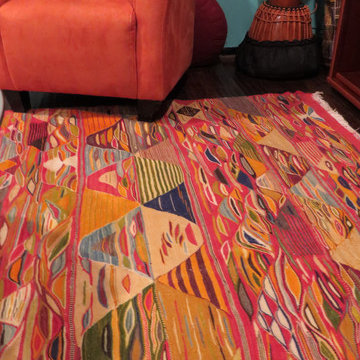
One of clients beautiful Hand made African Rugs which was the inspiration for wall color.
Photography: jennyraedezigns.com
Exempel på ett mellanstort eklektiskt avskilt allrum, med blå väggar, mörkt trägolv, en öppen vedspis, en spiselkrans i tegelsten och en fristående TV
Exempel på ett mellanstort eklektiskt avskilt allrum, med blå väggar, mörkt trägolv, en öppen vedspis, en spiselkrans i tegelsten och en fristående TV
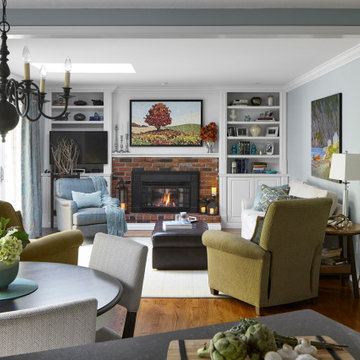
We freshened up this family room with new styling pieces, fabrics and furniture accenting the homeowners' art. The goal was a liveable family room with a mix of softness and colour. The room flows seamlessly into the kitchen and dining nook.
Photography by Kelly Horkoff of KWest Images.
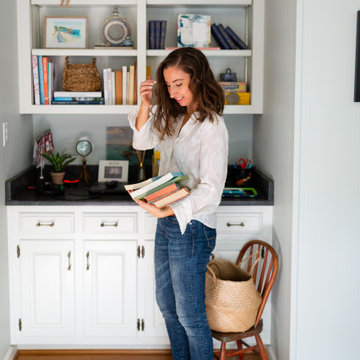
A lot of my friend’s know that I am ALL ABOUT styling a shelf (#shelfie). It’s probably the one areas of a home that I can style the quickest, thanks to my background in art and design. Whenever styling a shelf I tend to style it like I would paint a canvas… the eye should travel via color and light; there should be texture and balance through the weight of the objects; the eye should also have a place to rest.
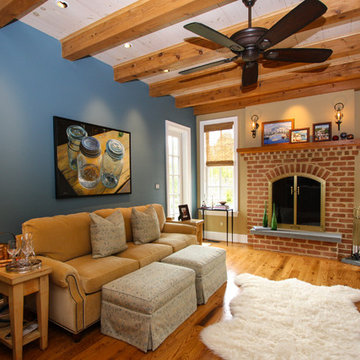
Carolyn Culp
Inspiration för ett mellanstort vintage avskilt allrum, med blå väggar, mellanmörkt trägolv, en standard öppen spis och en spiselkrans i tegelsten
Inspiration för ett mellanstort vintage avskilt allrum, med blå väggar, mellanmörkt trägolv, en standard öppen spis och en spiselkrans i tegelsten
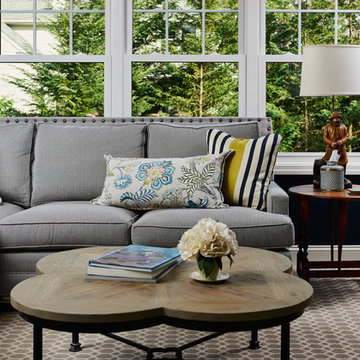
Klassisk inredning av ett litet allrum med öppen planlösning, med blå väggar, heltäckningsmatta, en standard öppen spis, en spiselkrans i tegelsten och en inbyggd mediavägg
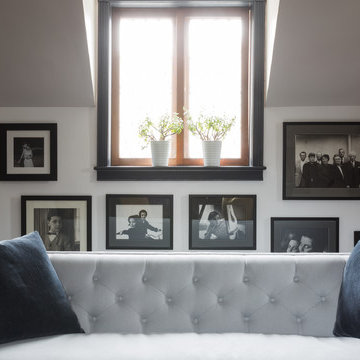
Bonnie Sen
Inredning av ett 60 tals allrum, med blå väggar, mörkt trägolv, en standard öppen spis, en spiselkrans i tegelsten och en väggmonterad TV
Inredning av ett 60 tals allrum, med blå väggar, mörkt trägolv, en standard öppen spis, en spiselkrans i tegelsten och en väggmonterad TV
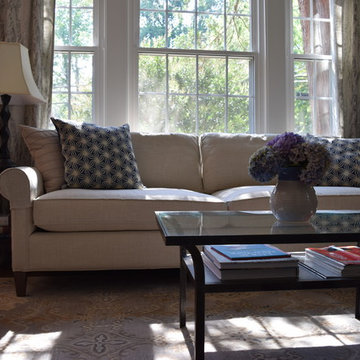
Sometimes all you need is fresh new curtains and fun throw pillows.
Idéer för ett litet klassiskt avskilt allrum, med blå väggar, mellanmörkt trägolv, en standard öppen spis, en spiselkrans i tegelsten och brunt golv
Idéer för ett litet klassiskt avskilt allrum, med blå väggar, mellanmörkt trägolv, en standard öppen spis, en spiselkrans i tegelsten och brunt golv
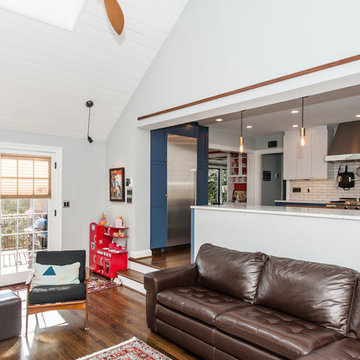
Finecraft Contractors, Inc.
Drakakis Architecture, LLC
Susie Soleimani Photography
Inspiration för ett stort shabby chic-inspirerat allrum med öppen planlösning, med ett bibliotek, blå väggar, mörkt trägolv, en standard öppen spis, en spiselkrans i tegelsten och en väggmonterad TV
Inspiration för ett stort shabby chic-inspirerat allrum med öppen planlösning, med ett bibliotek, blå väggar, mörkt trägolv, en standard öppen spis, en spiselkrans i tegelsten och en väggmonterad TV
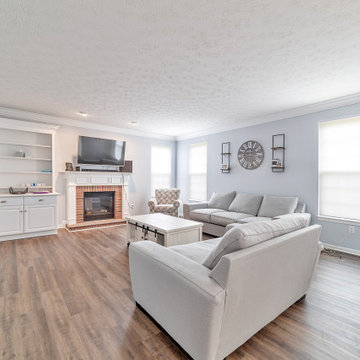
The Aquashield LVT is freshly installed. It brought this space to life. The LVT was installed throughout the entire first floor. It's waterproof and has the look and feel of real wood.
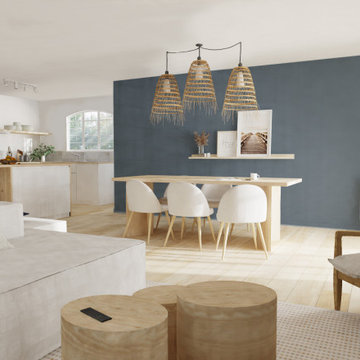
J'ai imaginé pour nos clients une pièce à vivre tout ouverte, sur un thème de board de mer contemporain comme ils le désiraient.
Dans une maison qui méritait d'ouvrir l'espace pour plus de luminosité et de convivialité, nous avons créé un espace ouvert dans un esprit de maison de vacances familiales.
358 foton på allrum, med blå väggar och en spiselkrans i tegelsten
5