2 113 foton på allrum, med blå väggar och en standard öppen spis
Sortera efter:
Budget
Sortera efter:Populärt i dag
41 - 60 av 2 113 foton
Artikel 1 av 3
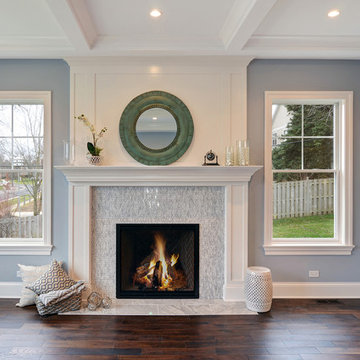
Idéer för ett mellanstort modernt allrum med öppen planlösning, med blå väggar, mörkt trägolv, en standard öppen spis och en spiselkrans i sten

Foto på ett mellanstort funkis avskilt allrum, med en spiselkrans i trä, blå väggar, heltäckningsmatta, en standard öppen spis och beiget golv
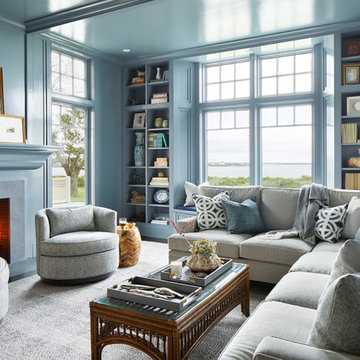
Inspiration för ett maritimt avskilt allrum, med blå väggar, mörkt trägolv, en standard öppen spis, en spiselkrans i sten och brunt golv
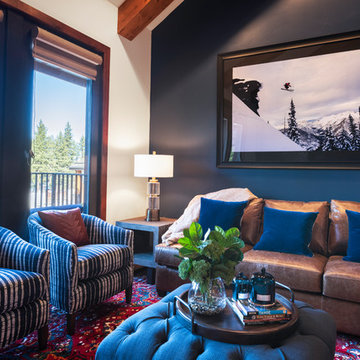
Open great room with navy blue and merlot color palette.
Photography by Brad Scott Visuals.
Exempel på ett mellanstort rustikt allrum med öppen planlösning, med blå väggar, heltäckningsmatta, en standard öppen spis, en spiselkrans i sten, en väggmonterad TV och flerfärgat golv
Exempel på ett mellanstort rustikt allrum med öppen planlösning, med blå väggar, heltäckningsmatta, en standard öppen spis, en spiselkrans i sten, en väggmonterad TV och flerfärgat golv

This classical library is a mix of historic architectural features and refreshing contemporary finishes. the brick fireplace is original to the 1907 construction while the majority of the millwork was added during the renovation.
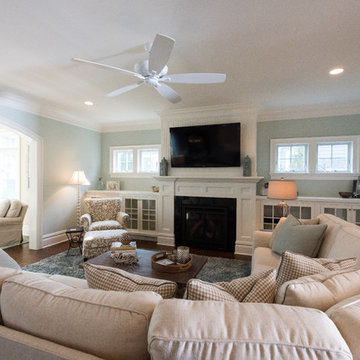
David Lau
Idéer för att renovera ett stort vintage allrum med öppen planlösning, med blå väggar, mellanmörkt trägolv, en standard öppen spis, en spiselkrans i trä och en inbyggd mediavägg
Idéer för att renovera ett stort vintage allrum med öppen planlösning, med blå väggar, mellanmörkt trägolv, en standard öppen spis, en spiselkrans i trä och en inbyggd mediavägg
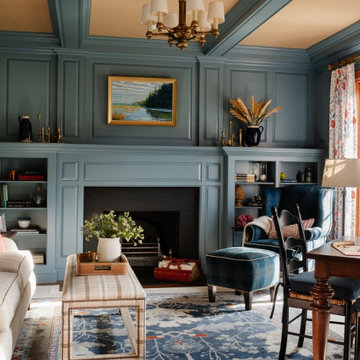
Inspiration för ett vintage allrum, med ett bibliotek, blå väggar, heltäckningsmatta, en standard öppen spis, en spiselkrans i sten och flerfärgat golv

The great room opens out to the beautiful back terrace and pool Much of the furniture in this room was custom designed. We designed the bookcase and fireplace mantel, as well as the trim profile for the coffered ceiling.

Modern inredning av ett allrum med öppen planlösning, med blå väggar, ljust trägolv, en standard öppen spis, en spiselkrans i sten, en väggmonterad TV och brunt golv

Francis Amiand
Inspiration för ett mellanstort vintage avskilt allrum, med ett bibliotek, blå väggar, en standard öppen spis, en spiselkrans i sten, mellanmörkt trägolv, en väggmonterad TV och brunt golv
Inspiration för ett mellanstort vintage avskilt allrum, med ett bibliotek, blå väggar, en standard öppen spis, en spiselkrans i sten, mellanmörkt trägolv, en väggmonterad TV och brunt golv
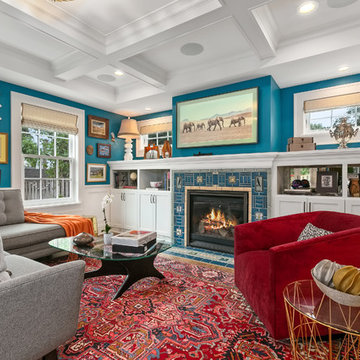
Two story addition. Family room, mud room, extension of existing kitchen, and powder room on the main level. Master Suite above. Interior Designer Lenox House Design (Jennifer Horstman), Photos by 360 VIP (Dean Riedel).

Living Room:
Our customer wanted to update the family room and the kitchen of this 1970's splanch. By painting the brick wall white and adding custom built-ins we brightened up the space. The decor reflects our client's love for color and a bit of asian style elements. We also made sure that the sitting was not only beautiful, but very comfortable and durable. The sofa and the accent chairs sit very comfortably and we used the performance fabrics to make sure they last through the years. We also wanted to highlight the art collection which the owner curated through the years.
Kithen:
We enlarged the kitchen by removing a partition wall that divided it from the dining room and relocated the entrance. Our goal was to create a warm and inviting kitchen, therefore we selected a mellow, neutral palette. The cabinets are soft Irish Cream as opposed to a bright white. The mosaic backsplash makes a statement, but remains subtle through its beige tones. We selected polished brass for the hardware, as well as brass and warm metals for the light fixtures which emit a warm and cozy glow.
For beauty and practicality, we used quartz for the working surface countertops and for the island we chose a sophisticated leather finish marble with strong movement and gold inflections. Because of our client’s love for Asian influences, we selected upholstery fabric with an image of a dragon, chrysanthemums to mimic Japanese textiles, and red accents scattered throughout.
Functionality, aesthetics, and expressing our clients vision was our main goal.
Photography: Jeanne Calarco, Context Media Development

Greg Grupenhof
Inspiration för stora klassiska avskilda allrum, med mörkt trägolv, en standard öppen spis, en spiselkrans i trä, en inbyggd mediavägg, blå väggar och brunt golv
Inspiration för stora klassiska avskilda allrum, med mörkt trägolv, en standard öppen spis, en spiselkrans i trä, en inbyggd mediavägg, blå väggar och brunt golv

Our goal for this project was to transform this home from family-friendly to an empty nesters sanctuary. We opted for a sophisticated palette throughout the house, featuring blues, greys, taupes, and creams. The punches of colour and classic patterns created a warm environment without sacrificing sophistication.
Home located in Thornhill, Vaughan. Designed by Lumar Interiors who also serve Richmond Hill, Aurora, Nobleton, Newmarket, King City, Markham, Thornhill, York Region, and the Greater Toronto Area.
For more about Lumar Interiors, click here: https://www.lumarinteriors.com/

We are absolutely thrilled to share the finished photos of this year's Homearama we were lucky to be apart of thanks to G.A. White Homes. This week we will be sharing the kitchen, pantry, and living area. All of these spaces use Marsh Furniture's Apex door style to create a uniquely clean and modern living space. The Apex door style is very minimal making it the perfect cabinet to showcase statement pieces like a stunning counter top or floating shelves. The muted color palette of whites and grays help the home look even more open and airy.
Designer: Aaron Mauk
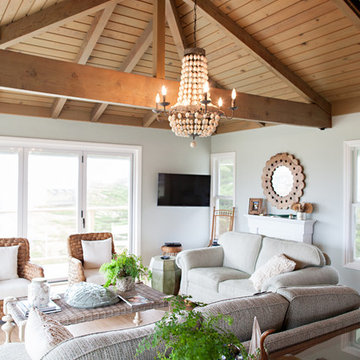
By What Shanni Saw
Inspiration för mellanstora maritima allrum med öppen planlösning, med ett spelrum, blå väggar, mörkt trägolv, en väggmonterad TV, en standard öppen spis och en spiselkrans i trä
Inspiration för mellanstora maritima allrum med öppen planlösning, med ett spelrum, blå väggar, mörkt trägolv, en väggmonterad TV, en standard öppen spis och en spiselkrans i trä

Maryland Photography, Inc.
Inspiration för ett mycket stort lantligt allrum med öppen planlösning, med blå väggar, skiffergolv, en standard öppen spis, en spiselkrans i sten och en väggmonterad TV
Inspiration för ett mycket stort lantligt allrum med öppen planlösning, med blå väggar, skiffergolv, en standard öppen spis, en spiselkrans i sten och en väggmonterad TV
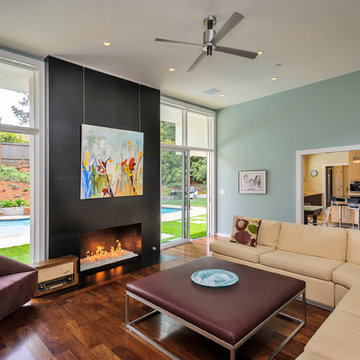
Dennis Mayer, Photographer
Modern inredning av ett allrum, med blå väggar, mörkt trägolv och en standard öppen spis
Modern inredning av ett allrum, med blå väggar, mörkt trägolv och en standard öppen spis

Idéer för eklektiska allrum med öppen planlösning, med blå väggar, mellanmörkt trägolv, en standard öppen spis, en väggmonterad TV och brunt golv
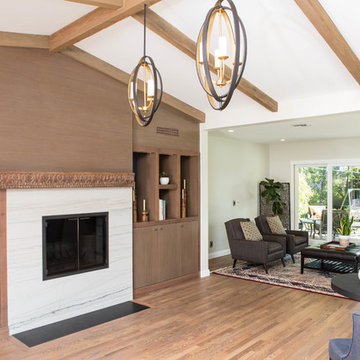
Wendy Wilson & Associates transformed this traditional Altadena home into a contemporary jewel for its new owners. The family room was completely renovated with many custom details including incorporating an antique carved wood mantel as a character piece for the new quartzite fireplace surround and beautiful walnut display cabinetry.
Erika Bierman Photography
2 113 foton på allrum, med blå väggar och en standard öppen spis
3