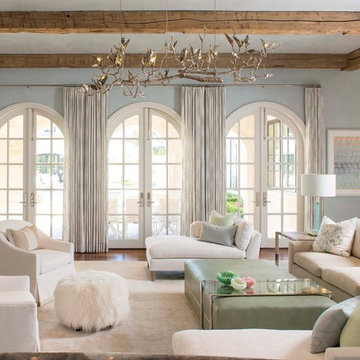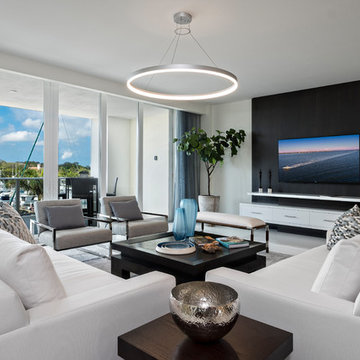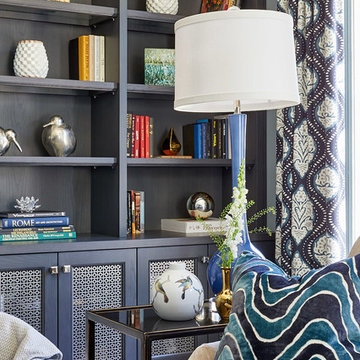9 911 foton på allrum, med blå väggar och flerfärgade väggar
Sortera efter:
Budget
Sortera efter:Populärt i dag
1 - 20 av 9 911 foton
Artikel 1 av 3

Bild på ett mellanstort funkis allrum med öppen planlösning, med brunt golv, flerfärgade väggar och mörkt trägolv

Upstairs Family Room. Photography by Tim Gibbons.
Bild på ett vintage allrum, med flerfärgade väggar, mörkt trägolv, brunt golv, ett spelrum och en väggmonterad TV
Bild på ett vintage allrum, med flerfärgade väggar, mörkt trägolv, brunt golv, ett spelrum och en väggmonterad TV

he open plan of the great room, dining and kitchen, leads to a completely covered outdoor living area for year-round entertaining in the Pacific Northwest. By combining tried and true farmhouse style with sophisticated, creamy colors and textures inspired by the home's surroundings, the result is a welcoming, cohesive and intriguing living experience.
For more photos of this project visit our website: https://wendyobrienid.com.

Clark Dugger
Inspiration för mellanstora klassiska avskilda allrum, med ett bibliotek, blå väggar, mörkt trägolv och brunt golv
Inspiration för mellanstora klassiska avskilda allrum, med ett bibliotek, blå väggar, mörkt trägolv och brunt golv

Sam Oberter Photography
Idéer för ett modernt allrum, med en fristående TV, flerfärgade väggar, ljust trägolv och brunt golv
Idéer för ett modernt allrum, med en fristående TV, flerfärgade väggar, ljust trägolv och brunt golv

Brent Moss Photography
Idéer för mellanstora funkis allrum med öppen planlösning, med ett spelrum, heltäckningsmatta, en standard öppen spis, en spiselkrans i sten och flerfärgade väggar
Idéer för mellanstora funkis allrum med öppen planlösning, med ett spelrum, heltäckningsmatta, en standard öppen spis, en spiselkrans i sten och flerfärgade väggar

blue ceiling, blue cinema room, blue room, built in cabinetry, built in storage, library lights, picture lights, royal navy, shelving, storage, tv room,

Idéer för att renovera ett vintage avskilt allrum, med blå väggar, ljust trägolv och beiget golv

Inredning av ett lantligt avskilt allrum, med blå väggar, mellanmörkt trägolv, brunt golv och ett bibliotek

Designed and constructed by Los Angeles architect, John Southern and his firm Urban Operations, the Slice and Fold House is a contemporary hillside home in the cosmopolitan neighborhood of Highland Park. Nestling into its steep hillside site, the house steps gracefully up the sloping topography, and provides outdoor space for every room without additional sitework. The first floor is conceived as an open plan, and features strategically located light-wells that flood the home with sunlight from above. On the second floor, each bedroom has access to outdoor space, decks and an at-grade patio, which opens onto a landscaped backyard. The home also features a roof deck inspired by Le Corbusier’s early villas, and where one can see Griffith Park and the San Gabriel Mountains in the distance.

Our goal for this project was to transform this home from family-friendly to an empty nesters sanctuary. We opted for a sophisticated palette throughout the house, featuring blues, greys, taupes, and creams. The punches of colour and classic patterns created a warm environment without sacrificing sophistication.
Home located in Thornhill, Vaughan. Designed by Lumar Interiors who also serve Richmond Hill, Aurora, Nobleton, Newmarket, King City, Markham, Thornhill, York Region, and the Greater Toronto Area.
For more about Lumar Interiors, click here: https://www.lumarinteriors.com/

This family room space feels cozy with its deep blue gray walls and large throw pillows. The ivory shagreen coffee table lightens up the pallet. Brass accessories add interest.

Transitional/Coastal designed family room space. With custom white linen slipcover sofa in the L-Shape. How gorgeous are these custom Thibaut pattern X-benches along with the navy linen oversize custom tufted ottoman. Lets not forget these custom pillows all to bring in the Coastal vibes our client wished for. Designed by DLT Interiors-Debbie Travin

Photography: Dustin Halleck,
Home Builder: Middlefork Development, LLC,
Architect: Burns + Beyerl Architects
Idéer för ett stort klassiskt allrum med öppen planlösning, med blå väggar, mörkt trägolv och brunt golv
Idéer för ett stort klassiskt allrum med öppen planlösning, med blå väggar, mörkt trägolv och brunt golv

Designers: Kim Collins & Alina Dolan
Photographer: Lori Hamilton
Exempel på ett klassiskt allrum, med ett spelrum, blå väggar, mellanmörkt trägolv, en standard öppen spis, en spiselkrans i sten och brunt golv
Exempel på ett klassiskt allrum, med ett spelrum, blå väggar, mellanmörkt trägolv, en standard öppen spis, en spiselkrans i sten och brunt golv

Maritim inredning av ett mellanstort allrum med öppen planlösning, med blå väggar, mellanmörkt trägolv, en bred öppen spis, en spiselkrans i metall, en väggmonterad TV och beiget golv

Idéer för att renovera ett medelhavsstil allrum, med blå väggar och mörkt trägolv

Crisp contemporary Azure condominium in Palm Beach Gardens, FL. With modern details and finishes, this contemporary home has crisp and clean look while still feeling cozy and at home.

Our goal for this project was to transform this home from family-friendly to an empty nesters sanctuary. We opted for a sophisticated palette throughout the house, featuring blues, greys, taupes, and creams. The punches of colour and classic patterns created a warm environment without sacrificing sophistication.
Home located in Thornhill, Vaughan. Designed by Lumar Interiors who also serve Richmond Hill, Aurora, Nobleton, Newmarket, King City, Markham, Thornhill, York Region, and the Greater Toronto Area.
For more about Lumar Interiors, click here: https://www.lumarinteriors.com/

We are absolutely thrilled to share the finished photos of this year's Homearama we were lucky to be apart of thanks to G.A. White Homes. This week we will be sharing the kitchen, pantry, and living area. All of these spaces use Marsh Furniture's Apex door style to create a uniquely clean and modern living space. The Apex door style is very minimal making it the perfect cabinet to showcase statement pieces like a stunning counter top or floating shelves. The muted color palette of whites and grays help the home look even more open and airy.
Designer: Aaron Mauk
9 911 foton på allrum, med blå väggar och flerfärgade väggar
1