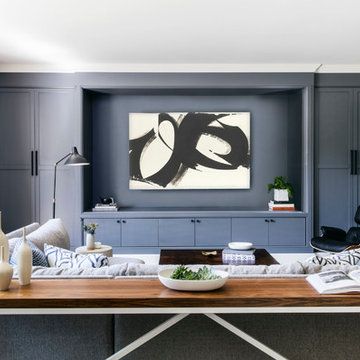11 410 foton på allrum, med blå väggar och gröna väggar
Sortera efter:
Budget
Sortera efter:Populärt i dag
81 - 100 av 11 410 foton
Artikel 1 av 3

Inredning av ett klassiskt mellanstort avskilt allrum, med blå väggar, en väggmonterad TV, mellanmörkt trägolv och brunt golv
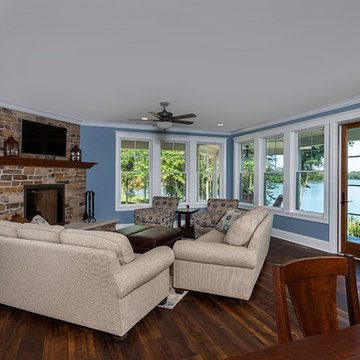
Why choose when you don't have to? Today's top architectural styles are reflected in this impressive yet inviting design, which features the best of cottage, Tudor and farmhouse styles. The exterior includes board and batten siding, stone accents and distinctive windows. Indoor/outdoor spaces include a three-season porch with a fireplace and a covered patio perfect for entertaining. Inside, highlights include a roomy first floor, with 1,800 square feet of living space, including a mudroom and laundry, a study and an open plan living, dining and kitchen area. Upstairs, 1400 square feet includes a large master bath and bedroom (with 10-foot ceiling), two other bedrooms and a bunkroom. Downstairs, another 1,300 square feet await, where a walk-out family room connects the interior and exterior and another bedroom welcomes guests.

Pak Cheung
This section is a new gable dormer that adds much-needed volume to this attic. The choice of paint color added bright and playful feel to the space. The challenge when adding a dormer is maintaining structural support of the ridge beam. In this case, given the age of the house, finding point loads to support the existing beam would have created unknown conditions and required renovation work on the first and basement levels. The engineer's solution was to create an A-frame girder (see the triangle shape on the top left of photo) supported on existing exterior bearing walls. The new gable dormer is tied into this girder. We installed new hardwood flooring throughout the space. Though the attic had two large existing skylights, to bring in more natural light we added two more skylights—one in the bathroom and one in the hallway. We also installed new recessed lights throughout the entire space and in the bathroom.

Photography by Keith Scott Morton
From grand estates, to exquisite country homes, to whole house renovations, the quality and attention to detail of a "Significant Homes" custom home is immediately apparent. Full time on-site supervision, a dedicated office staff and hand picked professional craftsmen are the team that take you from groundbreaking to occupancy. Every "Significant Homes" project represents 45 years of luxury homebuilding experience, and a commitment to quality widely recognized by architects, the press and, most of all....thoroughly satisfied homeowners. Our projects have been published in Architectural Digest 6 times along with many other publications and books. Though the lion share of our work has been in Fairfield and Westchester counties, we have built homes in Palm Beach, Aspen, Maine, Nantucket and Long Island.

A remodeled modern and eclectic living room. This room was featured on Houzz in a "Room of the Day" editorial piece: http://www.houzz.com/ideabooks/54584369/list/room-of-the-day-dramatic-redesign-brings-intimacy-to-a-large-room
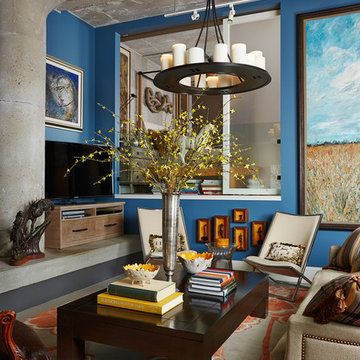
Susan Gilmore
Idéer för att renovera ett industriellt allrum, med blå väggar och en fristående TV
Idéer för att renovera ett industriellt allrum, med blå väggar och en fristående TV

Inspiration för stora moderna avskilda allrum, med ett spelrum, blå väggar, heltäckningsmatta, en väggmonterad TV och flerfärgat golv
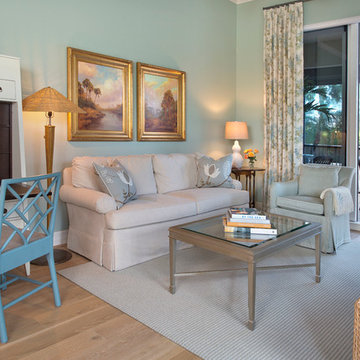
Idéer för mellanstora vintage avskilda allrum, med blå väggar och ljust trägolv
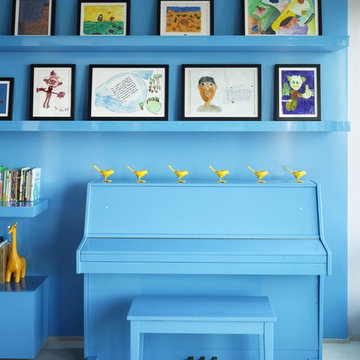
Yes, we really did paint a piano blue.
Photography by Annie Schlechter
Inspiration för ett eklektiskt allrum, med blå väggar
Inspiration för ett eklektiskt allrum, med blå väggar

Exempel på ett modernt allrum, med blå väggar, heltäckningsmatta och beiget golv
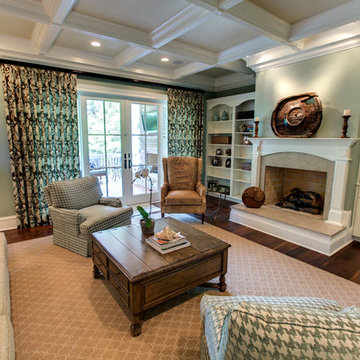
Inspiration för ett stort vintage avskilt allrum, med gröna väggar, mellanmörkt trägolv, en standard öppen spis, en spiselkrans i sten och en fristående TV

Faire l’acquisition de surfaces sous les toits nécessite parfois une faculté de projection importante, ce qui fut le cas pour nos clients du projet Timbaud.
Initialement configuré en deux « chambres de bonnes », la réunion de ces deux dernières et l’ouverture des volumes a permis de transformer l’ensemble en un appartement deux pièces très fonctionnel et lumineux.
Avec presque 41m2 au sol (29m2 carrez), les rangements ont été maximisés dans tous les espaces avec notamment un grand dressing dans la chambre, la cuisine ouverte sur le salon séjour, et la salle d’eau séparée des sanitaires, le tout baigné de lumière naturelle avec une vue dégagée sur les toits de Paris.
Tout en prenant en considération les problématiques liées au diagnostic énergétique initialement très faible, cette rénovation allie esthétisme, optimisation et performances actuelles dans un soucis du détail pour cet appartement destiné à la location.
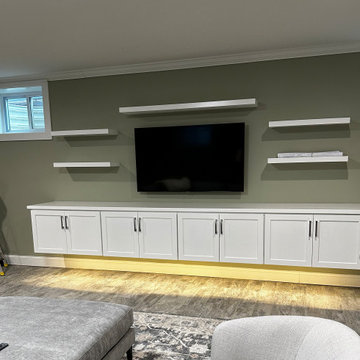
This basement TV entertainment area was set up with floating shelves and suspended cabinets. The homeowners wanted additional storage in their basement as well as shelves to display books and photos. Undercabinet lighting was added to use while movie watching.

Inredning av ett lantligt avskilt allrum, med blå väggar, mellanmörkt trägolv, brunt golv och ett bibliotek

Design Charlotte Féquet
Photos Laura Jacques
Inredning av ett modernt mellanstort allrum med öppen planlösning, med ett bibliotek, gröna väggar, mörkt trägolv, en dold TV och brunt golv
Inredning av ett modernt mellanstort allrum med öppen planlösning, med ett bibliotek, gröna väggar, mörkt trägolv, en dold TV och brunt golv
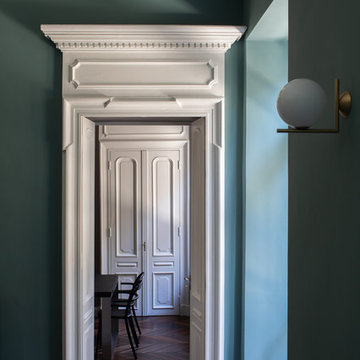
Davide Bellucca Photogrphy
Idéer för att renovera ett funkis avskilt allrum, med gröna väggar, mörkt trägolv, en standard öppen spis och en spiselkrans i sten
Idéer för att renovera ett funkis avskilt allrum, med gröna väggar, mörkt trägolv, en standard öppen spis och en spiselkrans i sten

Stephani Buchman Photography
Klassisk inredning av ett mellanstort allrum, med blå väggar, ljust trägolv och en väggmonterad TV
Klassisk inredning av ett mellanstort allrum, med blå väggar, ljust trägolv och en väggmonterad TV
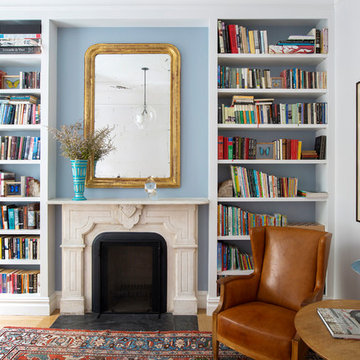
Inspiration för klassiska allrum, med ett bibliotek, blå väggar, ljust trägolv, en standard öppen spis och brunt golv
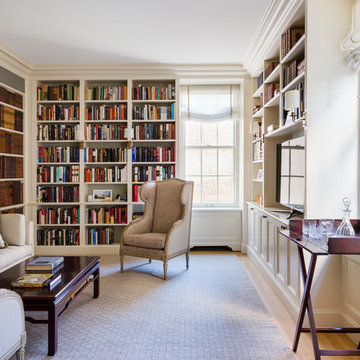
Inspiration för ett vintage avskilt allrum, med ett bibliotek, gröna väggar, ljust trägolv, en fristående TV och beiget golv
11 410 foton på allrum, med blå väggar och gröna väggar
5
