402 foton på allrum, med blå väggar
Sortera efter:
Budget
Sortera efter:Populärt i dag
101 - 120 av 402 foton
Artikel 1 av 3
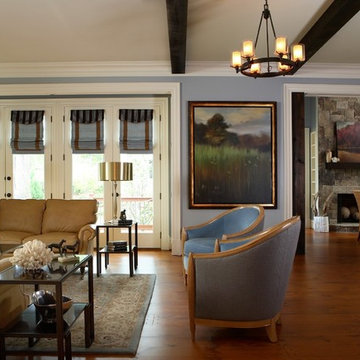
Family room in soothing pale blue and neutrals with strong wood and stone accents.
photos by Chris Little Photography
Inspiration för stora moderna allrum med öppen planlösning, med blå väggar, mellanmörkt trägolv, en standard öppen spis, en spiselkrans i sten och en inbyggd mediavägg
Inspiration för stora moderna allrum med öppen planlösning, med blå väggar, mellanmörkt trägolv, en standard öppen spis, en spiselkrans i sten och en inbyggd mediavägg
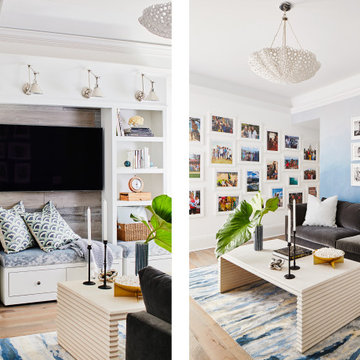
The den for this particular beach house project means family time. It’s the destination for watching a movie on the sofa or hosting a board game night. The multipurpose functionality requirements were this room’s biggest challenge. We solved this design challenge by defining a clear area for conversation and watching the television (featuring another stunning Cisco sofa and super-fun luxe bean bags for the comfiest lounging).
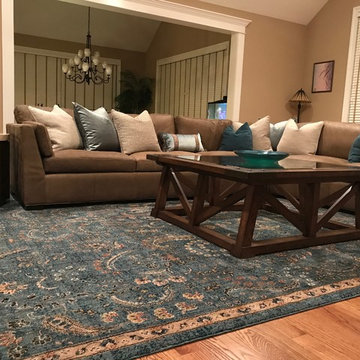
Gorgeous area rug establishes the foundation of the design scheme.Generous leather sectional. Substantial coffee table with custom finish. Drum side table with travertine top. Walls were later painted BM Sea Star .
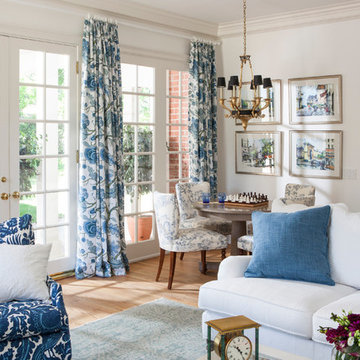
Lori Dennis Interior Design
SoCal Contractor Construction
Mark Tanner Photography
Foto på ett stort vintage allrum med öppen planlösning, med ett spelrum, blå väggar och ljust trägolv
Foto på ett stort vintage allrum med öppen planlösning, med ett spelrum, blå väggar och ljust trägolv
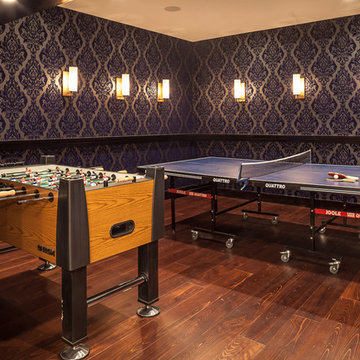
Lower Level game room
Bild på ett stort funkis avskilt allrum, med ett spelrum, blå väggar, mörkt trägolv och brunt golv
Bild på ett stort funkis avskilt allrum, med ett spelrum, blå väggar, mörkt trägolv och brunt golv
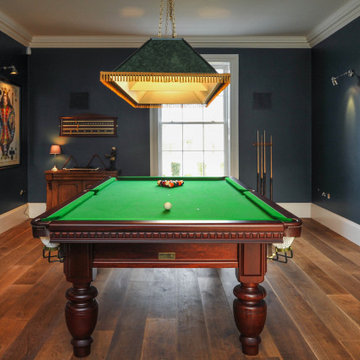
This game room featuring a pool table is the perfect place to hang out with guests and some whisky.
Foto på ett mycket stort vintage avskilt allrum, med ett spelrum, blå väggar, mörkt trägolv och brunt golv
Foto på ett mycket stort vintage avskilt allrum, med ett spelrum, blå väggar, mörkt trägolv och brunt golv
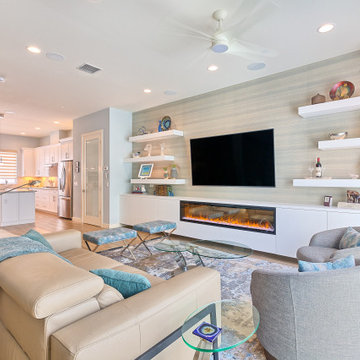
This perfectly blended townhouse fuses contemporary styling with laid back comfort.
The open floor plan integrates kitchen and living room entertaining. Bespoke details include furnishings that are custom detailed, a media wall with extensive storage, an LED fireplace for chilly mornings and home theatre-like flat screen television.
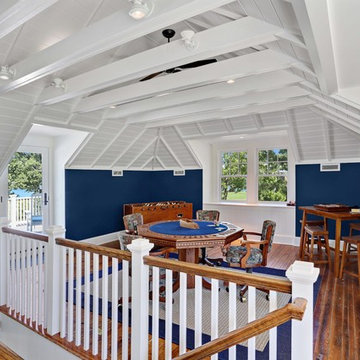
Game table area in upstairs of pool house.
© REAL-ARCH-MEDIA
Exempel på ett stort lantligt allrum på loftet, med ett spelrum, blå väggar, mellanmörkt trägolv, en fristående TV och brunt golv
Exempel på ett stort lantligt allrum på loftet, med ett spelrum, blå väggar, mellanmörkt trägolv, en fristående TV och brunt golv
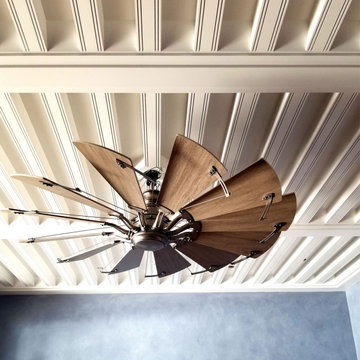
New Moroccan Villa on the Santa Barbara Riviera, overlooking the Pacific ocean and the city. In this terra cotta and deep blue home, we used natural stone mosaics and glass mosaics, along with custom carved stone columns. Every room is colorful with deep, rich colors. In the master bath we used blue stone mosaics on the groin vaulted ceiling of the shower. All the lighting was designed and made in Marrakesh, as were many furniture pieces. The entry black and white columns are also imported from Morocco. We also designed the carved doors and had them made in Marrakesh. Cabinetry doors we designed were carved in Canada. The carved plaster molding were made especially for us, and all was shipped in a large container (just before covid-19 hit the shipping world!) Thank you to our wonderful craftsman and enthusiastic vendors!
Project designed by Maraya Interior Design. From their beautiful resort town of Ojai, they serve clients in Montecito, Hope Ranch, Santa Ynez, Malibu and Calabasas, across the tri-county area of Santa Barbara, Ventura and Los Angeles, south to Hidden Hills and Calabasas.
Architecture by Thomas Ochsner in Santa Barbara, CA
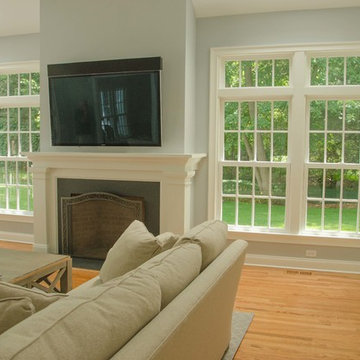
Inspiration för ett mellanstort vintage allrum, med blå väggar, ljust trägolv, en standard öppen spis, en spiselkrans i sten och en inbyggd mediavägg
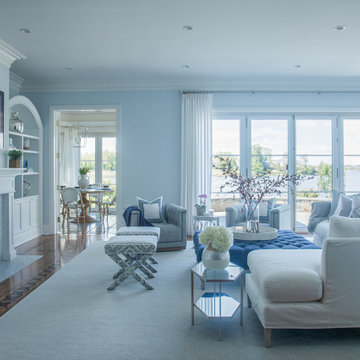
Transitional/Coastal designed family room space. With custom white linen slipcover sofa in the L-Shape. How gorgeous are these custom Thibaut pattern X-benches along with the navy linen oversize custom tufted ottoman. Lets not forget these custom pillows all to bring in the Coastal vibes our client wished for. Designed by DLT Interiors-Debbie Travin
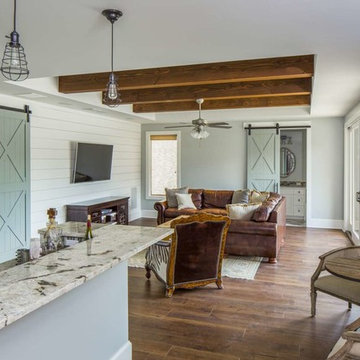
John Siemering Homes. Custom Home Builder in Austin, TX
Exempel på ett mellanstort lantligt avskilt allrum, med mörkt trägolv, en väggmonterad TV, brunt golv, en hemmabar och blå väggar
Exempel på ett mellanstort lantligt avskilt allrum, med mörkt trägolv, en väggmonterad TV, brunt golv, en hemmabar och blå väggar
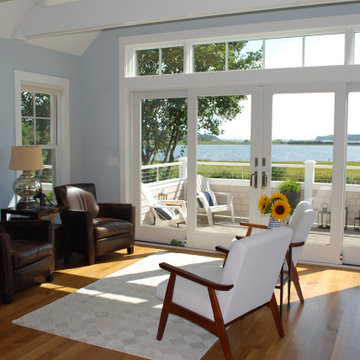
Idéer för mellanstora maritima allrum med öppen planlösning, med blå väggar, ljust trägolv, en öppen hörnspis och en spiselkrans i metall
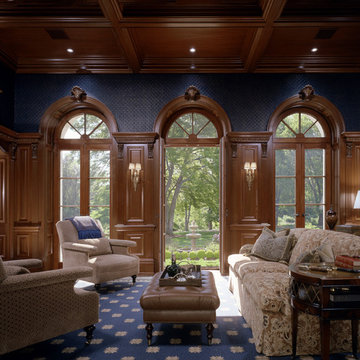
Photo by Durston Saylor
Inspiration för mellanstora klassiska avskilda allrum, med ett bibliotek, blå väggar och heltäckningsmatta
Inspiration för mellanstora klassiska avskilda allrum, med ett bibliotek, blå väggar och heltäckningsmatta
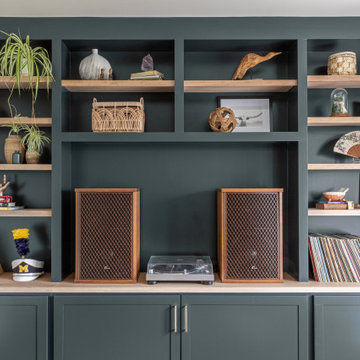
Idéer för mellanstora funkis avskilda allrum, med ett musikrum, blå väggar, mellanmörkt trägolv och grått golv
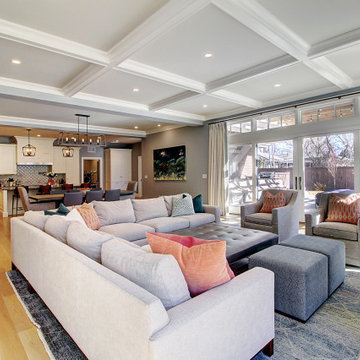
Idéer för att renovera ett mycket stort vintage allrum med öppen planlösning, med blå väggar, ljust trägolv, en standard öppen spis, en spiselkrans i sten, en väggmonterad TV och brunt golv
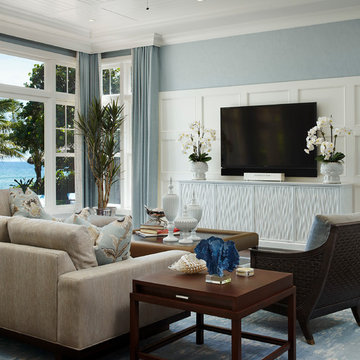
This home was featured in Florida Design Magazine.
The family room features a 1x6 tongue and grove white enamel wood ceiling, ceiling drapery pockets, 8 inch wide American Walnut wood flooring, transom windows and French doors and crown molding. The interior design, by Susan Lachance Interior Design added McGuire’s deeply stained, woven wicker chairs from Baker Knapp & Tubbs. In the alcove is a circular pendant from Fine Art Lamps. The exterior porch features aluminum shutter panels and a stained wood ceiling.
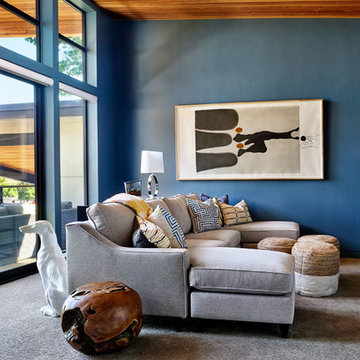
Blackstone Edge Photography
Bild på ett stort funkis allrum med öppen planlösning, med blå väggar, heltäckningsmatta och en inbyggd mediavägg
Bild på ett stort funkis allrum med öppen planlösning, med blå väggar, heltäckningsmatta och en inbyggd mediavägg
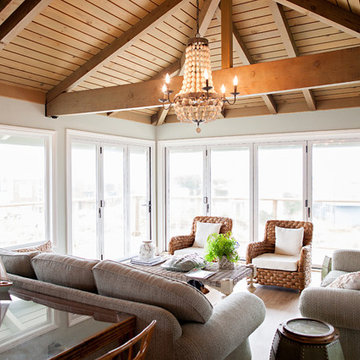
By What Shanni Saw
Idéer för att renovera ett mellanstort maritimt allrum med öppen planlösning, med ett spelrum, blå väggar, mörkt trägolv, en väggmonterad TV, en standard öppen spis och en spiselkrans i trä
Idéer för att renovera ett mellanstort maritimt allrum med öppen planlösning, med ett spelrum, blå väggar, mörkt trägolv, en väggmonterad TV, en standard öppen spis och en spiselkrans i trä
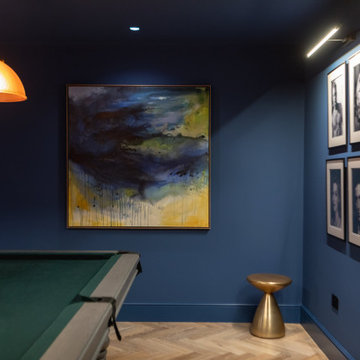
THE COMPLETE RENOVATION OF A LARGE DETACHED FAMILY HOME
This project was a labour of love from start to finish and we think it shows. We worked closely with the architect and contractor to create the interiors of this stunning house in Richmond, West London. The existing house was just crying out for a new lease of life, it was so incredibly tired and dated. An interior designer’s dream.
A new rear extension was designed to house the vast kitchen diner. Below that in the basement – a cinema, games room and bar. In addition, the drawing room, entrance hall, stairwell master bedroom and en-suite also came under our remit. We took all these areas on plan and articulated our concepts to the client in 3D. Then we implemented the whole thing for them. So Timothy James Interiors were responsible for curating or custom-designing everything you see in these photos
OUR FULL INTERIOR DESIGN SERVICE INCLUDING PROJECT COORDINATION AND IMPLEMENTATION
Our brief for this interior design project was to create a ‘private members club feel’. Precedents included Soho House and Firmdale Hotels. This is very much our niche so it’s little wonder we were appointed. Cosy but luxurious interiors with eye-catching artwork, bright fabrics and eclectic furnishings.
The scope of services for this project included both the interior design and the interior architecture. This included lighting plan , kitchen and bathroom designs, bespoke joinery drawings and a design for a stained glass window.
This project also included the full implementation of the designs we had conceived. We liaised closely with appointed contractor and the trades to ensure the work was carried out in line with the designs. We ordered all of the interior finishes and had them delivered to the relevant specialists. Furniture, soft furnishings and accessories were ordered alongside the site works. When the house was finished we conducted a full installation of the furnishings, artwork and finishing touches.
402 foton på allrum, med blå väggar
6