98 foton på allrum, med blå väggar
Sortera efter:
Budget
Sortera efter:Populärt i dag
1 - 20 av 98 foton
Artikel 1 av 3

Foto på ett maritimt avskilt allrum, med ett bibliotek, blå väggar, mörkt trägolv, en standard öppen spis och en spiselkrans i trä

For the painted brick wall, we decided to keep the decor fairly natural with pops of color via the plants and texture via the woven elements. Having the T.V. on the mantel place wasn’t ideal but it was practical. As mentioned, this is the where the family gathers to read, watch T.V. and to live life. The T.V. had to stay. Ideally, we had hoped to offset the T.V. a bit from the fireplace instead of having it directly above it but again functionality ruled over aesthetic as the cables only went so far. We made up for it by creating visual interest through Rebecca’s unique collection of pieces.

Bild på ett rustikt allrum, med ett bibliotek, blå väggar, mellanmörkt trägolv, en standard öppen spis, en spiselkrans i sten och brunt golv

Foto på ett funkis allrum, med ett bibliotek, blå väggar, ljust trägolv och beiget golv
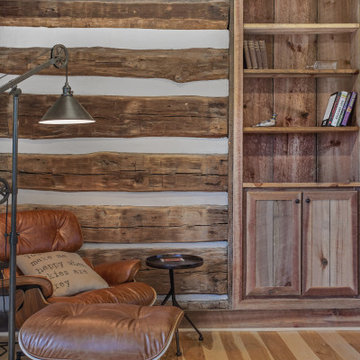
Who...and I mean who...would not love to come home to this wonderful family room? Centuries old logs were exposed on the log cabin side. Rustic barn beams carry the ceiling, quarry cut Old Philadelphia stone wrap the gas fireplace alongside painted built-ins with bench seats. Hickory wide plank floors with their unique graining invite you to walk-on in and enjoy
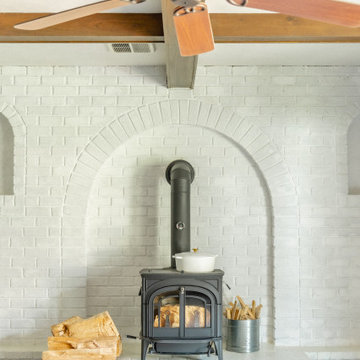
Foto på ett vintage allrum, med blå väggar, en öppen vedspis och en spiselkrans i tegelsten
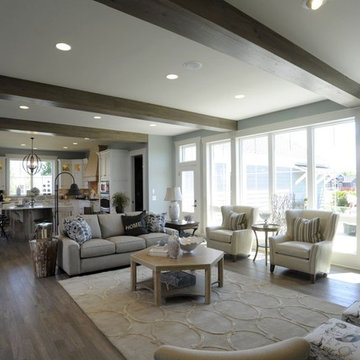
Inspiration för ett maritimt allrum med öppen planlösning, med blå väggar, vinylgolv, en standard öppen spis, en spiselkrans i tegelsten, en inbyggd mediavägg och grått golv
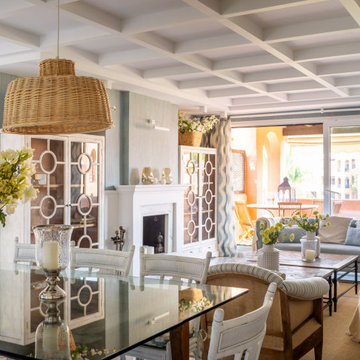
Inspiration för ett stort maritimt allrum med öppen planlösning, med blå väggar, marmorgolv, en standard öppen spis, en spiselkrans i gips och grått golv

A 2000 sq. ft. family home for four in the well-known Chelsea gallery district. This loft was developed through the renovation of two apartments and developed to be a more open space. Besides its interiors, the home’s star quality is its ability to capture light thanks to its oversized windows, soaring 11ft ceilings, and whitewash wood floors. To complement the lighting from the outside, the inside contains Flos and a Patricia Urquiola chandelier. The apartment’s unique detail is its media room or “treehouse” that towers over the entrance and the perfect place for kids to play and entertain guests—done in an American industrial chic style.
Featured brands include: Dornbracht hardware, Flos, Artemide, and Tom Dixon lighting, Marmorino brick fireplace, Duravit fixtures, Robern medicine cabinets, Tadelak plaster walls, and a Patricia Urquiola chandelier.
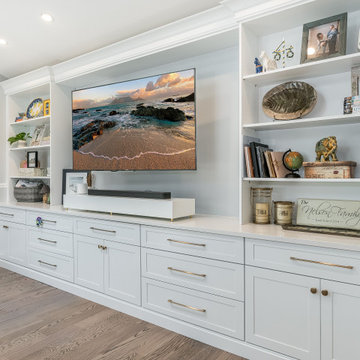
Total first floor renovation in Bridgewater, NJ. This young family added 50% more space and storage to their home without moving. By reorienting rooms and using their existing space more creatively, we were able to achieve all their wishes. This comprehensive 8 month renovation included:
1-removal of a wall between the kitchen and old dining room to double the kitchen space.
2-closure of a window in the family room to reorient the flow and create a 186" long bookcase/storage/tv area with seating now facing the new kitchen.
3-a dry bar
4-a dining area in the kitchen/family room
5-total re-think of the laundry room to get them organized and increase storage/functionality
6-moving the dining room location and office
7-new ledger stone fireplace
8-enlarged opening to new dining room and custom iron handrail and balusters
9-2,000 sf of new 5" plank red oak flooring in classic grey color with color ties on ceiling in family room to match
10-new window in kitchen
11-custom iron hood in kitchen
12-creative use of tile
13-new trim throughout

Dessin et réalisation d'une Verrière en accordéon
Idéer för att renovera ett stort industriellt allrum med öppen planlösning, med klinkergolv i keramik, beiget golv, en hemmabar, blå väggar och en öppen vedspis
Idéer för att renovera ett stort industriellt allrum med öppen planlösning, med klinkergolv i keramik, beiget golv, en hemmabar, blå väggar och en öppen vedspis
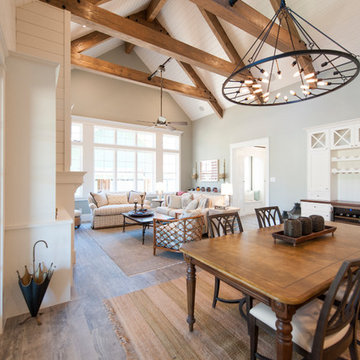
Idéer för att renovera ett lantligt allrum, med blå väggar, klinkergolv i porslin och brunt golv
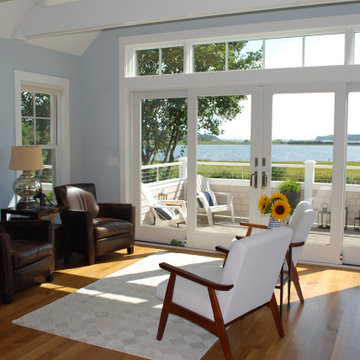
Idéer för mellanstora maritima allrum med öppen planlösning, med blå väggar, ljust trägolv, en öppen hörnspis och en spiselkrans i metall
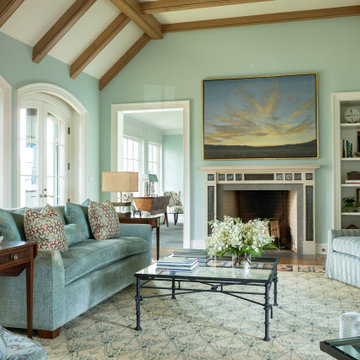
Exempel på ett klassiskt avskilt allrum, med blå väggar, mellanmörkt trägolv, en standard öppen spis och brunt golv
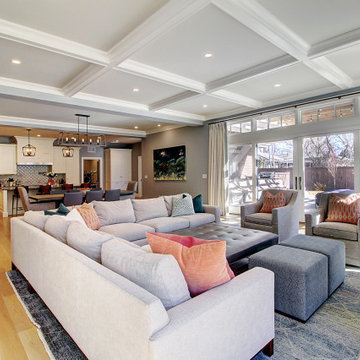
Idéer för att renovera ett mycket stort vintage allrum med öppen planlösning, med blå väggar, ljust trägolv, en standard öppen spis, en spiselkrans i sten, en väggmonterad TV och brunt golv
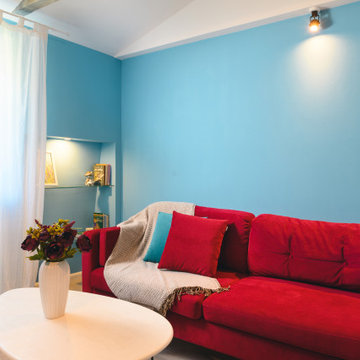
Foto på ett mellanstort funkis allrum, med ett bibliotek, blå väggar, laminatgolv och grått golv
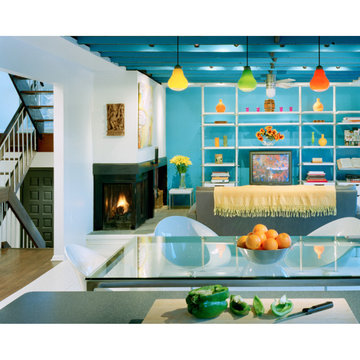
Family room of a 1970's house renovated into a modern open floor plan. Bethesda, MD. Architect: James. N. Gerrety, AIA. Photo ©Todd A. Smith, Architectural Photo+Video.
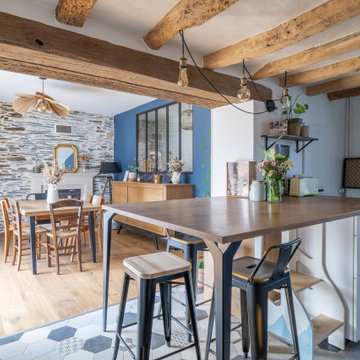
Inspiration för mellanstora lantliga allrum med öppen planlösning, med blå väggar, ljust trägolv och brunt golv
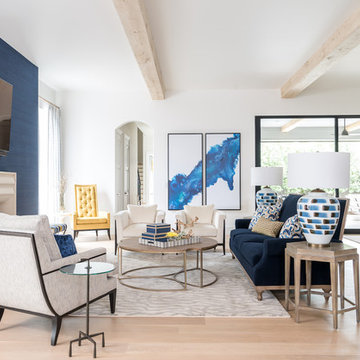
Idéer för ett stort klassiskt allrum med öppen planlösning, med blå väggar, ljust trägolv, en standard öppen spis, en spiselkrans i sten och en väggmonterad TV
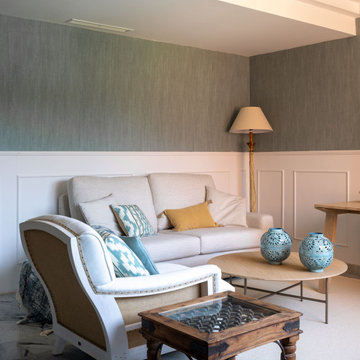
Idéer för att renovera ett stort vintage allrum med öppen planlösning, med blå väggar, marmorgolv, en standard öppen spis, en spiselkrans i gips och grått golv
98 foton på allrum, med blå väggar
1