2 541 foton på allrum, med blå väggar
Sortera efter:
Budget
Sortera efter:Populärt i dag
41 - 60 av 2 541 foton
Artikel 1 av 3
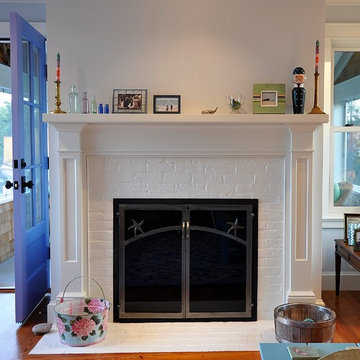
Perched high above Nauset beach this 4 bedroom shingle style cottage is truly a little “jewel box”.
The exterior finish is durable and beautiful red cedar with copper flashing. The double sided fireplace (living room and screen porch) was constructed from reclaimed antique bricks.
The interior spaces are modest and cozy with a wonderful eclectic blend of furnishings and finishes personally selected by the owners. One of my very favorite projects.
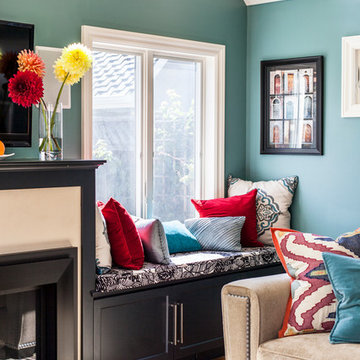
Kelly Vorves and Diana Barbatti
Idéer för mellanstora vintage avskilda allrum, med blå väggar, mellanmörkt trägolv, en standard öppen spis, en spiselkrans i trä och en väggmonterad TV
Idéer för mellanstora vintage avskilda allrum, med blå väggar, mellanmörkt trägolv, en standard öppen spis, en spiselkrans i trä och en väggmonterad TV
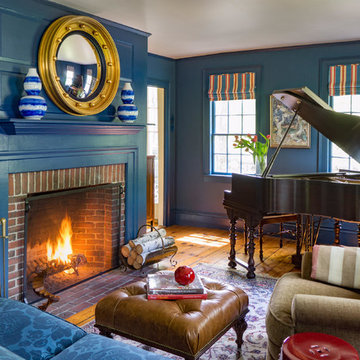
Photography by Eric Roth. In collaboration with Home Glow Design.
Idéer för att renovera ett vintage allrum, med ett musikrum, blå väggar, mellanmörkt trägolv, en standard öppen spis och en spiselkrans i tegelsten
Idéer för att renovera ett vintage allrum, med ett musikrum, blå väggar, mellanmörkt trägolv, en standard öppen spis och en spiselkrans i tegelsten
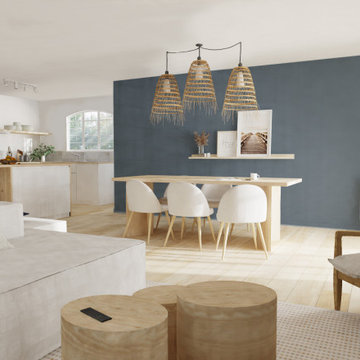
J'ai imaginé pour nos clients une pièce à vivre tout ouverte, sur un thème de board de mer contemporain comme ils le désiraient.
Dans une maison qui méritait d'ouvrir l'espace pour plus de luminosité et de convivialité, nous avons créé un espace ouvert dans un esprit de maison de vacances familiales.
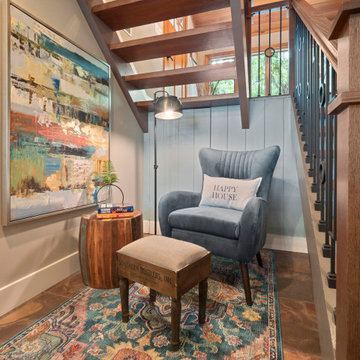
Bild på ett stort retro allrum med öppen planlösning, med blå väggar, klinkergolv i keramik, en standard öppen spis, en spiselkrans i sten, en väggmonterad TV och orange golv

360-Vip Photography - Dean Riedel
Schrader & Co - Remodeler
Foto på ett mellanstort eklektiskt allrum, med blå väggar, en standard öppen spis, en spiselkrans i trä, en väggmonterad TV, ett bibliotek och mellanmörkt trägolv
Foto på ett mellanstort eklektiskt allrum, med blå väggar, en standard öppen spis, en spiselkrans i trä, en väggmonterad TV, ett bibliotek och mellanmörkt trägolv
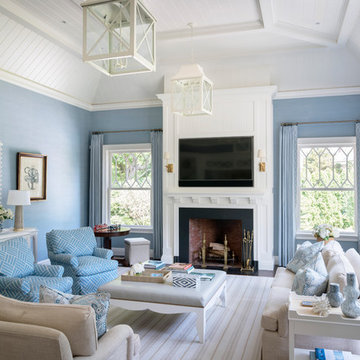
Extending from the canted cathedral ceiling of the family room, v-groove board paneling envelopes the chimney breast walls.at the fireplace, fluted brackets support the mantel shelf and a curved moulding with rope detail cases the honed absolute granite surround.
James Merrell Photography
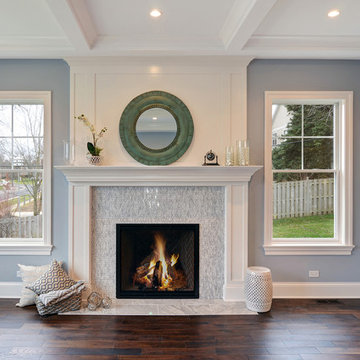
Idéer för ett mellanstort modernt allrum med öppen planlösning, med blå väggar, mörkt trägolv, en standard öppen spis och en spiselkrans i sten

Foto på ett mellanstort funkis avskilt allrum, med en spiselkrans i trä, blå väggar, heltäckningsmatta, en standard öppen spis och beiget golv
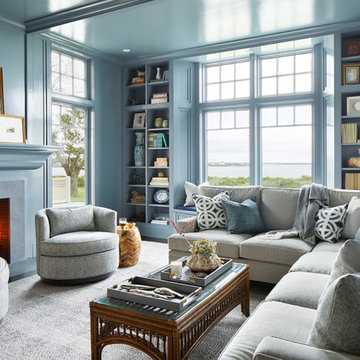
Inspiration för ett maritimt avskilt allrum, med blå väggar, mörkt trägolv, en standard öppen spis, en spiselkrans i sten och brunt golv
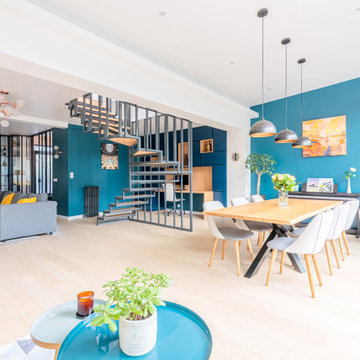
Inspiration för ett stort industriellt allrum med öppen planlösning, med ett bibliotek, blå väggar, ljust trägolv, en öppen vedspis, beiget golv och en fristående TV
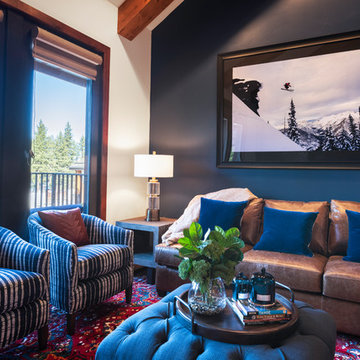
Open great room with navy blue and merlot color palette.
Photography by Brad Scott Visuals.
Exempel på ett mellanstort rustikt allrum med öppen planlösning, med blå väggar, heltäckningsmatta, en standard öppen spis, en spiselkrans i sten, en väggmonterad TV och flerfärgat golv
Exempel på ett mellanstort rustikt allrum med öppen planlösning, med blå väggar, heltäckningsmatta, en standard öppen spis, en spiselkrans i sten, en väggmonterad TV och flerfärgat golv

This classical library is a mix of historic architectural features and refreshing contemporary finishes. the brick fireplace is original to the 1907 construction while the majority of the millwork was added during the renovation.
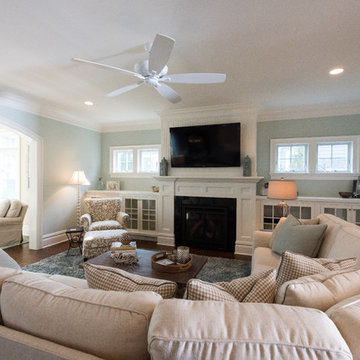
David Lau
Idéer för att renovera ett stort vintage allrum med öppen planlösning, med blå väggar, mellanmörkt trägolv, en standard öppen spis, en spiselkrans i trä och en inbyggd mediavägg
Idéer för att renovera ett stort vintage allrum med öppen planlösning, med blå väggar, mellanmörkt trägolv, en standard öppen spis, en spiselkrans i trä och en inbyggd mediavägg
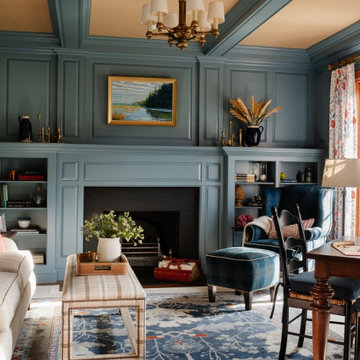
Inspiration för ett vintage allrum, med ett bibliotek, blå väggar, heltäckningsmatta, en standard öppen spis, en spiselkrans i sten och flerfärgat golv

The great room opens out to the beautiful back terrace and pool Much of the furniture in this room was custom designed. We designed the bookcase and fireplace mantel, as well as the trim profile for the coffered ceiling.

Modern inredning av ett allrum med öppen planlösning, med blå väggar, ljust trägolv, en standard öppen spis, en spiselkrans i sten, en väggmonterad TV och brunt golv

Francis Amiand
Inspiration för ett mellanstort vintage avskilt allrum, med ett bibliotek, blå väggar, en standard öppen spis, en spiselkrans i sten, mellanmörkt trägolv, en väggmonterad TV och brunt golv
Inspiration för ett mellanstort vintage avskilt allrum, med ett bibliotek, blå väggar, en standard öppen spis, en spiselkrans i sten, mellanmörkt trägolv, en väggmonterad TV och brunt golv
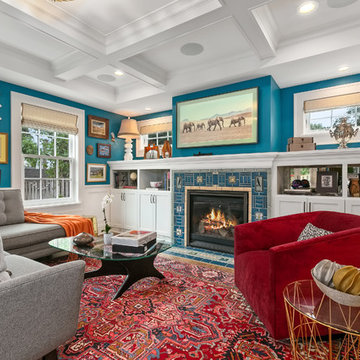
Two story addition. Family room, mud room, extension of existing kitchen, and powder room on the main level. Master Suite above. Interior Designer Lenox House Design (Jennifer Horstman), Photos by 360 VIP (Dean Riedel).

Living Room:
Our customer wanted to update the family room and the kitchen of this 1970's splanch. By painting the brick wall white and adding custom built-ins we brightened up the space. The decor reflects our client's love for color and a bit of asian style elements. We also made sure that the sitting was not only beautiful, but very comfortable and durable. The sofa and the accent chairs sit very comfortably and we used the performance fabrics to make sure they last through the years. We also wanted to highlight the art collection which the owner curated through the years.
Kithen:
We enlarged the kitchen by removing a partition wall that divided it from the dining room and relocated the entrance. Our goal was to create a warm and inviting kitchen, therefore we selected a mellow, neutral palette. The cabinets are soft Irish Cream as opposed to a bright white. The mosaic backsplash makes a statement, but remains subtle through its beige tones. We selected polished brass for the hardware, as well as brass and warm metals for the light fixtures which emit a warm and cozy glow.
For beauty and practicality, we used quartz for the working surface countertops and for the island we chose a sophisticated leather finish marble with strong movement and gold inflections. Because of our client’s love for Asian influences, we selected upholstery fabric with an image of a dragon, chrysanthemums to mimic Japanese textiles, and red accents scattered throughout.
Functionality, aesthetics, and expressing our clients vision was our main goal.
Photography: Jeanne Calarco, Context Media Development
2 541 foton på allrum, med blå väggar
3