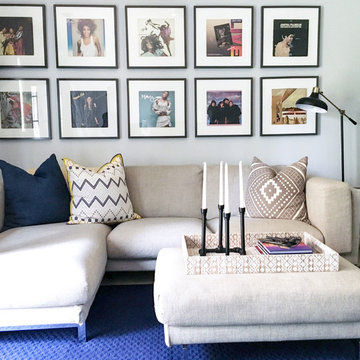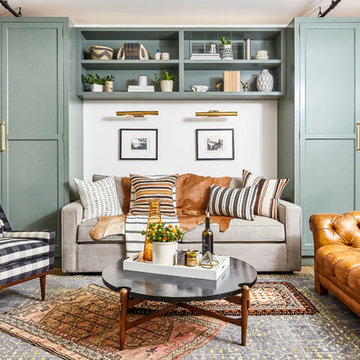341 foton på allrum, med blått golv och lila golv
Sortera efter:
Budget
Sortera efter:Populärt i dag
1 - 20 av 341 foton
Artikel 1 av 3
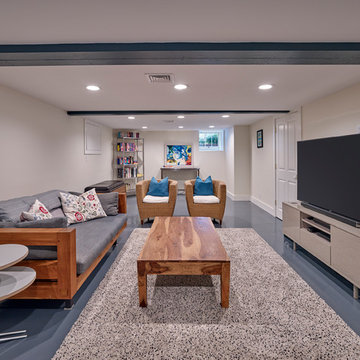
This additional basement family room adds more lounging space to this home. It has an oversized home theater and cool soothing colors of gray and slate blue hues.
Don Pearse Photographer
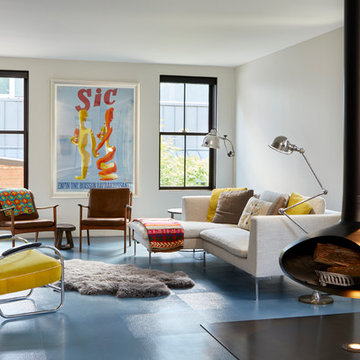
©Brett Bulthuis 2018
Inredning av ett modernt mellanstort avskilt allrum, med vita väggar, vinylgolv, en dold TV, blått golv och en hängande öppen spis
Inredning av ett modernt mellanstort avskilt allrum, med vita väggar, vinylgolv, en dold TV, blått golv och en hängande öppen spis

Here is the completed family room looking southwest. We raised the the bottom chord of the roof truss to gain ceiling height from 8ft to 10ft. We enlarged the connection between the family rm and new kitchen to make it one space. The mantle was refinished and tile was added around the fireplace. New book shelves were added flanking the fireplace.
Chris Marshall

Our goal for this project was to transform this home from family-friendly to an empty nesters sanctuary. We opted for a sophisticated palette throughout the house, featuring blues, greys, taupes, and creams. The punches of colour and classic patterns created a warm environment without sacrificing sophistication.
Home located in Thornhill, Vaughan. Designed by Lumar Interiors who also serve Richmond Hill, Aurora, Nobleton, Newmarket, King City, Markham, Thornhill, York Region, and the Greater Toronto Area.
For more about Lumar Interiors, click here: https://www.lumarinteriors.com/
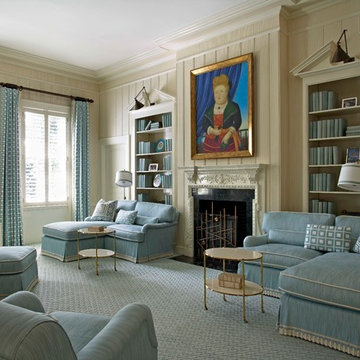
Mark Roskams Photography
Maritim inredning av ett allrum, med ett bibliotek, beige väggar, heltäckningsmatta och blått golv
Maritim inredning av ett allrum, med ett bibliotek, beige väggar, heltäckningsmatta och blått golv

Mark Hoyle - Townville, SC
Idéer för mellanstora eklektiska allrum, med ett bibliotek, blått golv och beige väggar
Idéer för mellanstora eklektiska allrum, med ett bibliotek, blått golv och beige väggar

This property was transformed from an 1870s YMCA summer camp into an eclectic family home, built to last for generations. Space was made for a growing family by excavating the slope beneath and raising the ceilings above. Every new detail was made to look vintage, retaining the core essence of the site, while state of the art whole house systems ensure that it functions like 21st century home.
This home was featured on the cover of ELLE Décor Magazine in April 2016.
G.P. Schafer, Architect
Rita Konig, Interior Designer
Chambers & Chambers, Local Architect
Frederika Moller, Landscape Architect
Eric Piasecki, Photographer
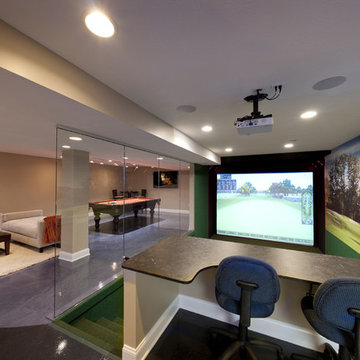
A Virtual Golf Simulator with custom carpet wall mural is the feature point of this media room. In this space a clear glass wall was used to separate the Virtual Sports area from the living area for safety reasons.

Idéer för ett mellanstort klassiskt avskilt allrum, med ett bibliotek, grå väggar, mörkt trägolv, en standard öppen spis, en spiselkrans i sten, en väggmonterad TV och blått golv

This moody game room boats a massive bar with dark blue walls, blue/grey backsplash tile, open shelving, dark walnut cabinetry, gold hardware and appliances, a built in mini fridge, frame tv, and its own bar counter with gold pendant lighting and leather stools. As well as a dark wood/blue felt pool table and drop down projector.
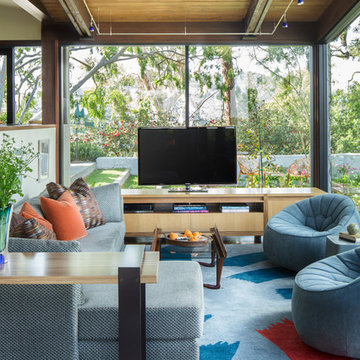
Mike Kelley
Idéer för ett stort modernt allrum med öppen planlösning, med en fristående TV, betonggolv och blått golv
Idéer för ett stort modernt allrum med öppen planlösning, med en fristående TV, betonggolv och blått golv
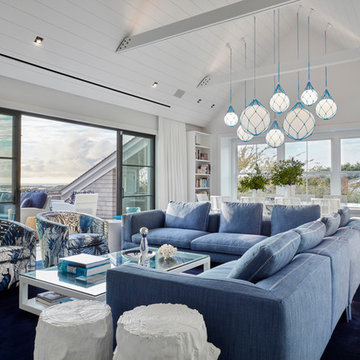
Idéer för ett maritimt allrum med öppen planlösning, med vita väggar, heltäckningsmatta och blått golv
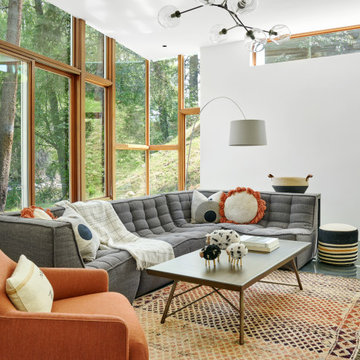
Inspiration för ett funkis allrum, med vita väggar, betonggolv och blått golv
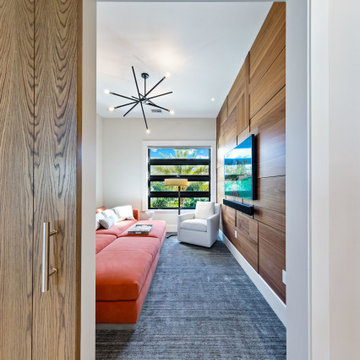
Modern inredning av ett mellanstort allrum på loftet, med vita väggar, heltäckningsmatta, en väggmonterad TV och blått golv
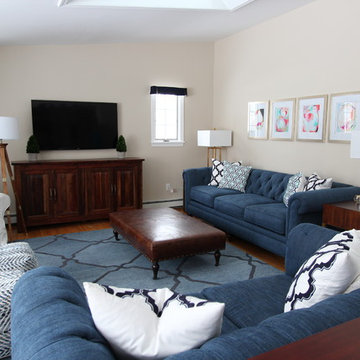
Photo: Woodland Road Design, LLC
This family room is perfect for casual gatherings with friends and family. The Andover Leather ottoman from Wayfair is generously sized, as are the navy Chesterfield sofa & loveseat. The reclaimed wood on the Bowry Media Console from Pottery Barn adds a warm touch to the space.
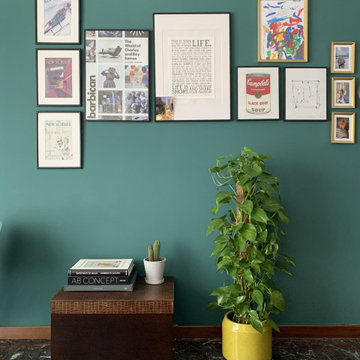
Parete dinamica con stampe, fotografie e quadri di diverse dimensioni e colori, per rendere lo spazio ancora piu' vivace
Modern inredning av ett mellanstort allrum, med gröna väggar, marmorgolv och lila golv
Modern inredning av ett mellanstort allrum, med gröna väggar, marmorgolv och lila golv

A stair tower provides a focus form the main floor hallway. 22 foot high glass walls wrap the stairs which also open to a two story family room. A wide fireplace wall is flanked by recessed art niches.
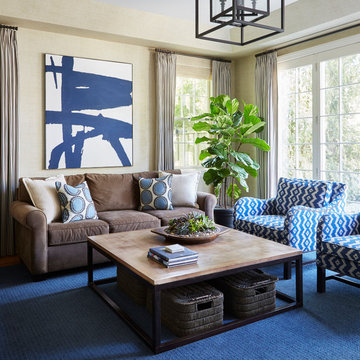
Foto på ett stort vintage avskilt allrum, med beige väggar, heltäckningsmatta och blått golv
341 foton på allrum, med blått golv och lila golv
1
