392 foton på allrum, med blått golv och rosa golv
Sortera efter:
Budget
Sortera efter:Populärt i dag
21 - 40 av 392 foton
Artikel 1 av 3
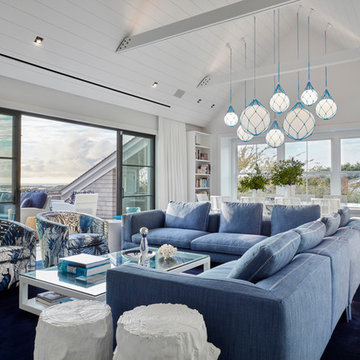
Idéer för ett maritimt allrum med öppen planlösning, med vita väggar, heltäckningsmatta och blått golv
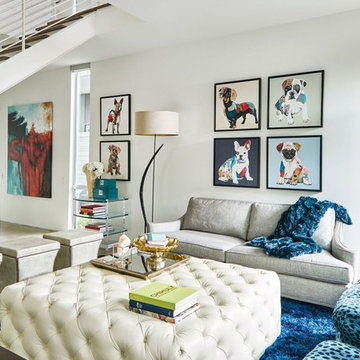
Although the architecture is contemporary and the overall design is modern and sophisticated, the use of color and key accessories make this home feel warm and inviting.
Design: Wesley-Wayne Interiors
Photo: Stephen Karlisch

After shot of the family room built in area
Custom white built in bookcase. Always display your accessories with the right amount
Idéer för stora vintage allrum med öppen planlösning, med blå väggar, heltäckningsmatta, en standard öppen spis, en spiselkrans i trä, en väggmonterad TV och blått golv
Idéer för stora vintage allrum med öppen planlösning, med blå väggar, heltäckningsmatta, en standard öppen spis, en spiselkrans i trä, en väggmonterad TV och blått golv

In the original part of the house there was a large room with a walkway through the middle. We turned the smaller side of the room into a beautiful library to house their books. Custom cabinetry houses a window seating extra storage featuring stunning custom cabinetry lighting.

Murphys Road is a renovation in a 1906 Villa designed to compliment the old features with new and modern twist. Innovative colours and design concepts are used to enhance spaces and compliant family living. This award winning space has been featured in magazines and websites all around the world. It has been heralded for it's use of colour and design in inventive and inspiring ways.
Designed by New Zealand Designer, Alex Fulton of Alex Fulton Design
Photographed by Duncan Innes for Homestyle Magazine
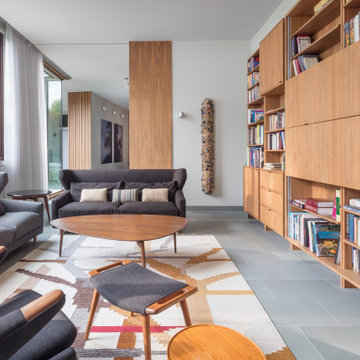
Idéer för stora funkis avskilda allrum, med ett bibliotek, vita väggar, kalkstensgolv, en dold TV och blått golv
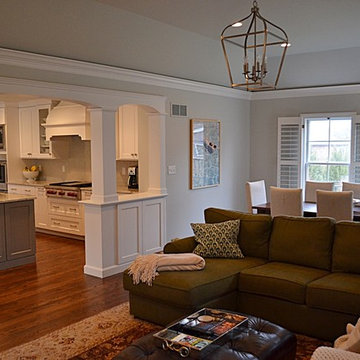
Here is the completed family room looking North. We raised the the bottom chord of the roof truss to gain ceiling height from 8ft to 10ft. We enlarged the connection between the family rm and new kitchen to make it one space.
Chris Marshall
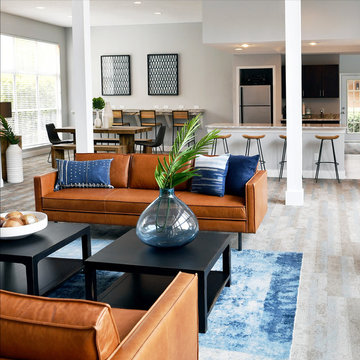
PHOTOGRAPHY:
Gaby Mendivil
West Elm Designers:
@walker.harmony , @maria214
Idéer för att renovera ett mycket stort eklektiskt allrum med öppen planlösning, med grå väggar, heltäckningsmatta och blått golv
Idéer för att renovera ett mycket stort eklektiskt allrum med öppen planlösning, med grå väggar, heltäckningsmatta och blått golv
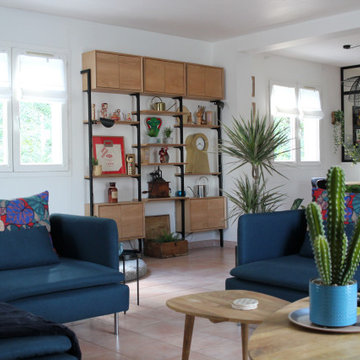
Modern inredning av ett mellanstort allrum med öppen planlösning, med vita väggar, klinkergolv i keramik, en öppen vedspis, en spiselkrans i metall, en väggmonterad TV och rosa golv
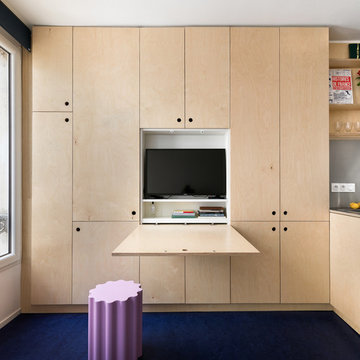
Modern inredning av ett litet allrum med öppen planlösning, med vita väggar, linoleumgolv, en dold TV och blått golv
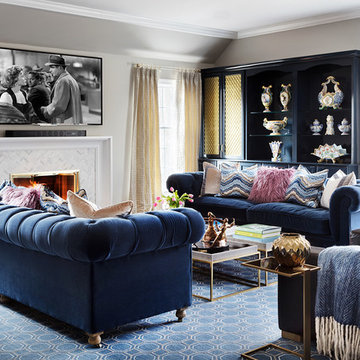
Bild på ett vintage allrum, med grå väggar, heltäckningsmatta, en standard öppen spis, en spiselkrans i trä, en väggmonterad TV och blått golv
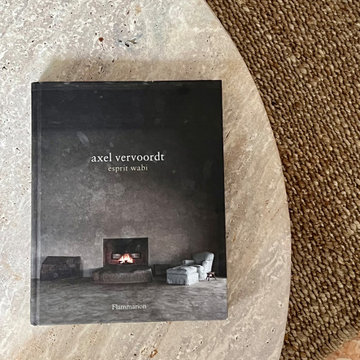
Détails de la pièce de vie : meubles de famille, meubles chinés et artisanat se marient à merveille dans le plus pur esprit wabi-sabi. Ici, le livre culte d'Axel Vervoordt sur le wabi-sabi.
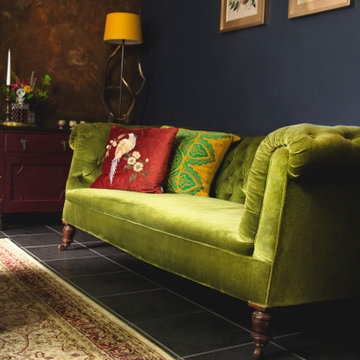
Inredning av ett klassiskt mellanstort avskilt allrum, med ett bibliotek, blå väggar, klinkergolv i keramik, en standard öppen spis, en spiselkrans i gips och blått golv
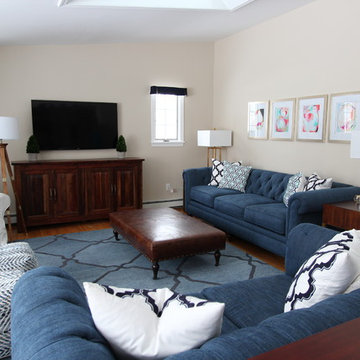
Photo: Woodland Road Design, LLC
This family room is perfect for casual gatherings with friends and family. The Andover Leather ottoman from Wayfair is generously sized, as are the navy Chesterfield sofa & loveseat. The reclaimed wood on the Bowry Media Console from Pottery Barn adds a warm touch to the space.
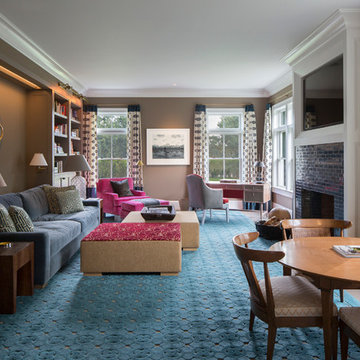
Michelle Rose Photography
Idéer för stora vintage avskilda allrum, med bruna väggar, mellanmörkt trägolv, en standard öppen spis, en spiselkrans i trä och blått golv
Idéer för stora vintage avskilda allrum, med bruna väggar, mellanmörkt trägolv, en standard öppen spis, en spiselkrans i trä och blått golv
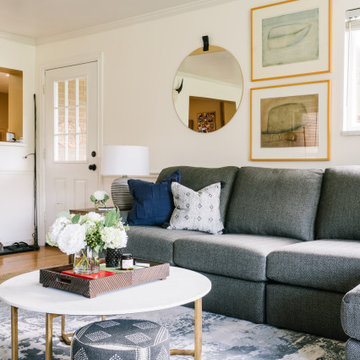
Idéer för mellanstora 60 tals allrum med öppen planlösning, med vita väggar, heltäckningsmatta och blått golv
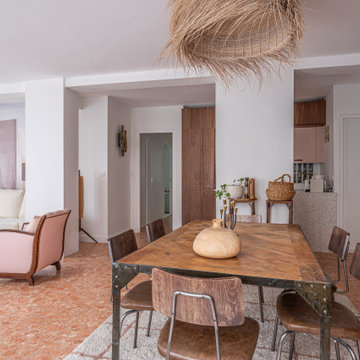
Projet livré fin novembre 2022, budget tout compris 100 000 € : un appartement de vieille dame chic avec seulement deux chambres et des prestations datées, à transformer en appartement familial de trois chambres, moderne et dans l'esprit Wabi-sabi : épuré, fonctionnel, minimaliste, avec des matières naturelles, de beaux meubles en bois anciens ou faits à la main et sur mesure dans des essences nobles, et des objets soigneusement sélectionnés eux aussi pour rappeler la nature et l'artisanat mais aussi le chic classique des ambiances méditerranéennes de l'Antiquité qu'affectionnent les nouveaux propriétaires.
La salle de bain a été réduite pour créer une cuisine ouverte sur la pièce de vie, on a donc supprimé la baignoire existante et déplacé les cloisons pour insérer une cuisine minimaliste mais très design et fonctionnelle ; de l'autre côté de la salle de bain une cloison a été repoussée pour gagner la place d'une très grande douche à l'italienne. Enfin, l'ancienne cuisine a été transformée en chambre avec dressing (à la place de l'ancien garde manger), tandis qu'une des chambres a pris des airs de suite parentale, grâce à une grande baignoire d'angle qui appelle à la relaxation.
Côté matières : du noyer pour les placards sur mesure de la cuisine qui se prolongent dans la salle à manger (avec une partie vestibule / manteaux et chaussures, une partie vaisselier, et une partie bibliothèque).
On a conservé et restauré le marbre rose existant dans la grande pièce de réception, ce qui a grandement contribué à guider les autres choix déco ; ailleurs, les moquettes et carrelages datés beiges ou bordeaux ont été enlevés et remplacés par du béton ciré blanc coco milk de chez Mercadier. Dans la salle de bain il est même monté aux murs dans la douche !
Pour réchauffer tout cela : de la laine bouclette, des tapis moelleux ou à l'esprit maison de vanaces, des fibres naturelles, du lin, de la gaze de coton, des tapisseries soixante huitardes chinées, des lampes vintage, et un esprit revendiqué "Mad men" mêlé à des vibrations douces de finca ou de maison grecque dans les Cyclades...

Here is the completed family room looking southwest. We raised the the bottom chord of the roof truss to gain ceiling height from 8ft to 10ft. We enlarged the connection between the family rm and new kitchen to make it one space. The mantle was refinished and tile was added around the fireplace. New book shelves were added flanking the fireplace.
Chris Marshall
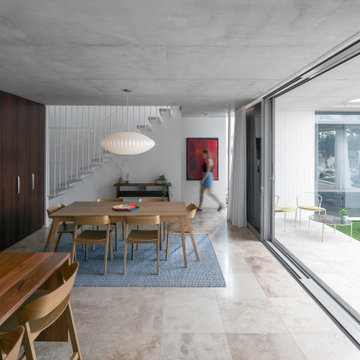
Inspiration för små 50 tals allrum med öppen planlösning, med grå väggar, travertin golv, en väggmonterad TV och rosa golv
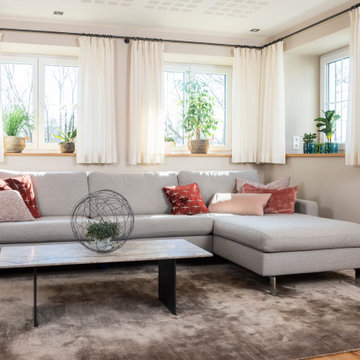
Idéer för att renovera ett mellanstort vintage allrum, med vita väggar, heltäckningsmatta och blått golv
392 foton på allrum, med blått golv och rosa golv
2